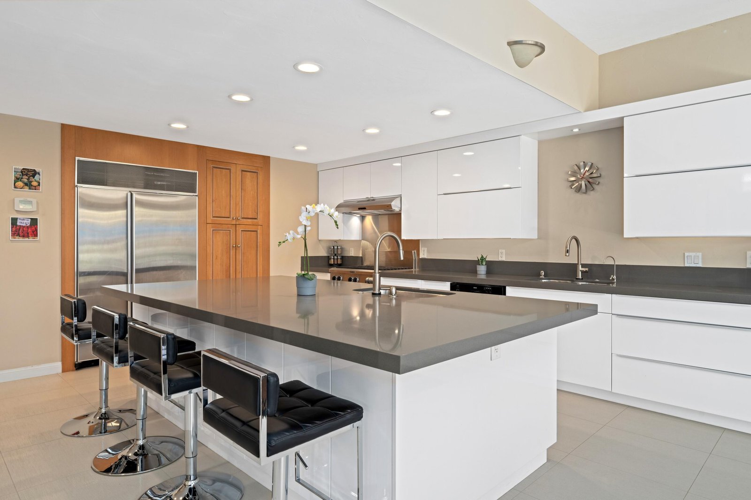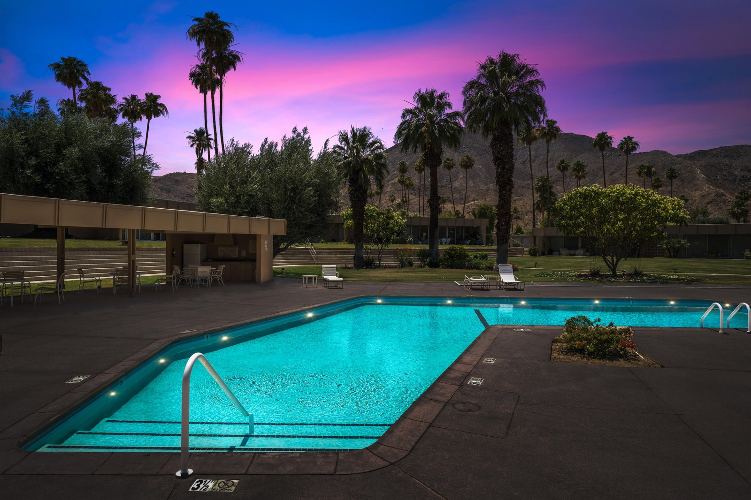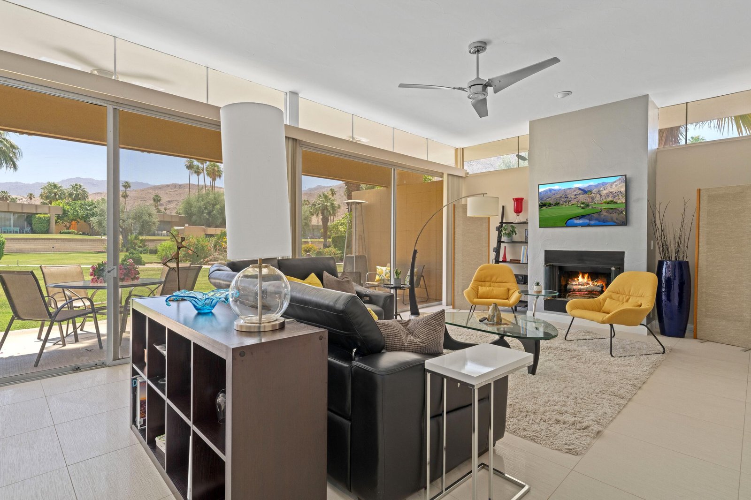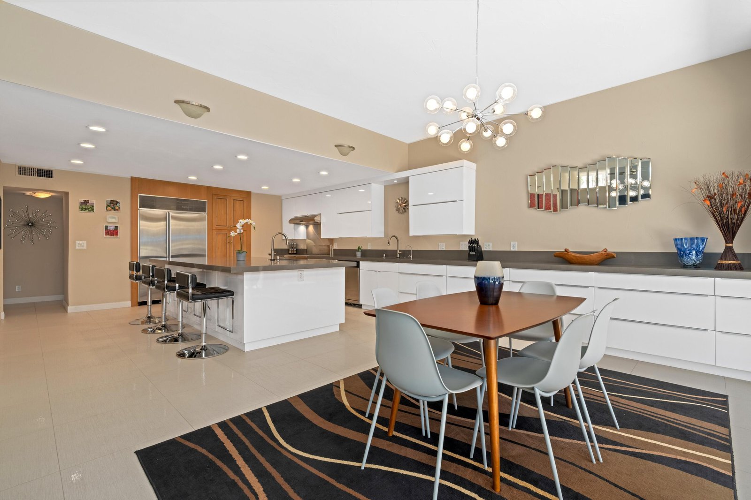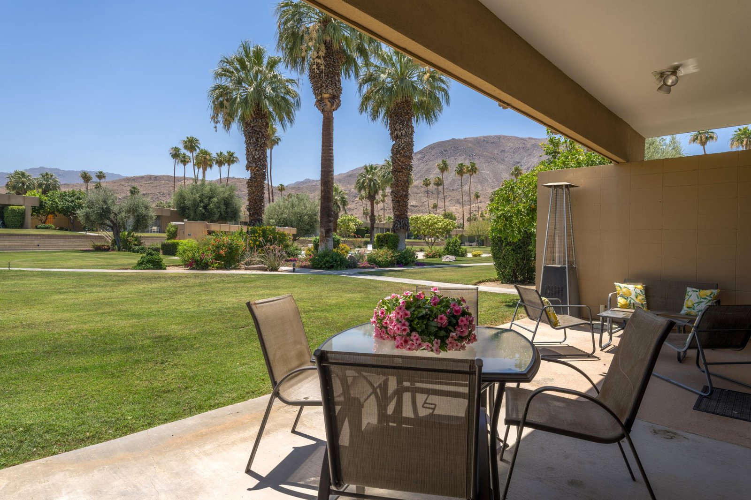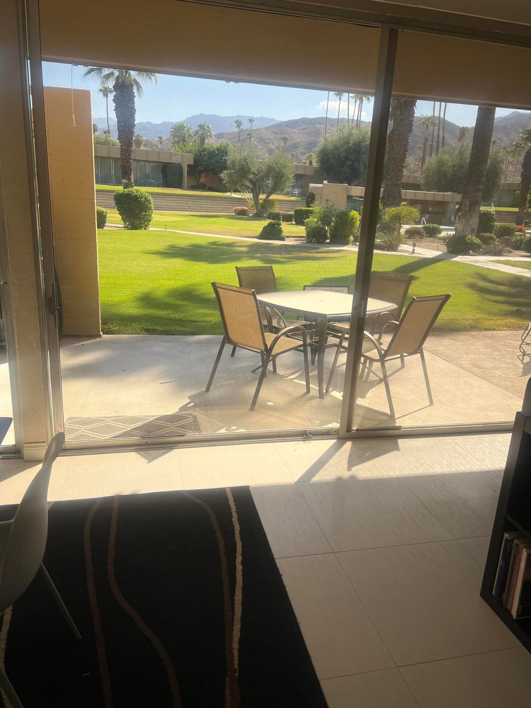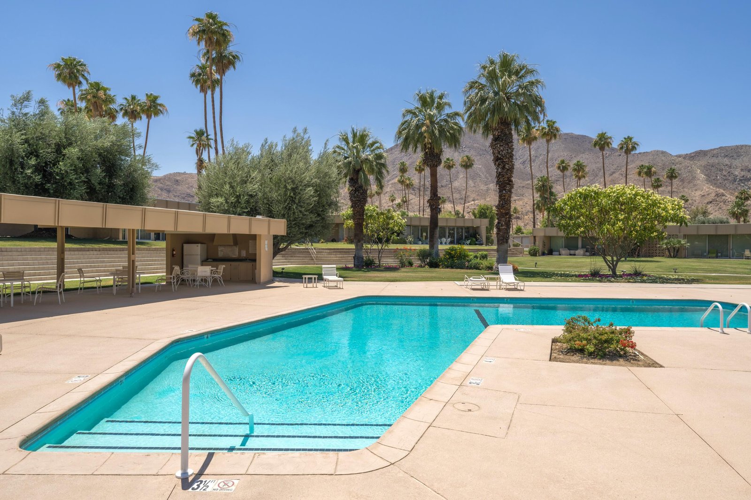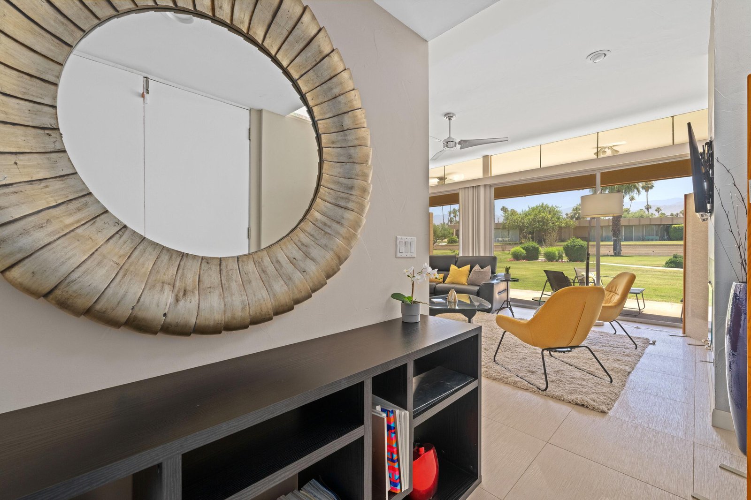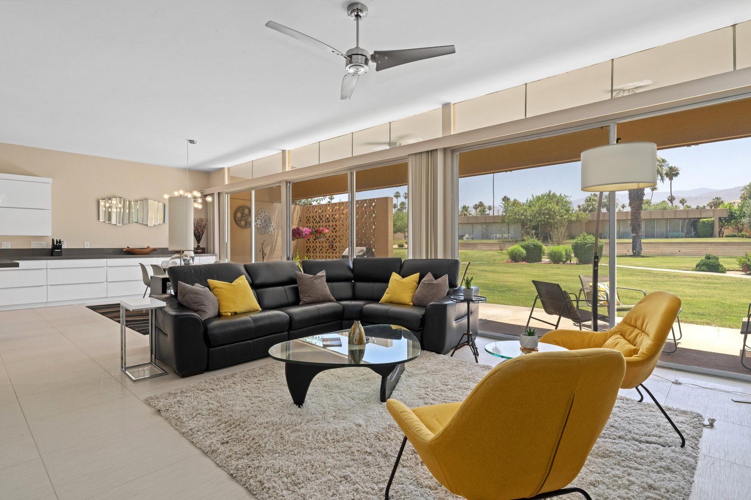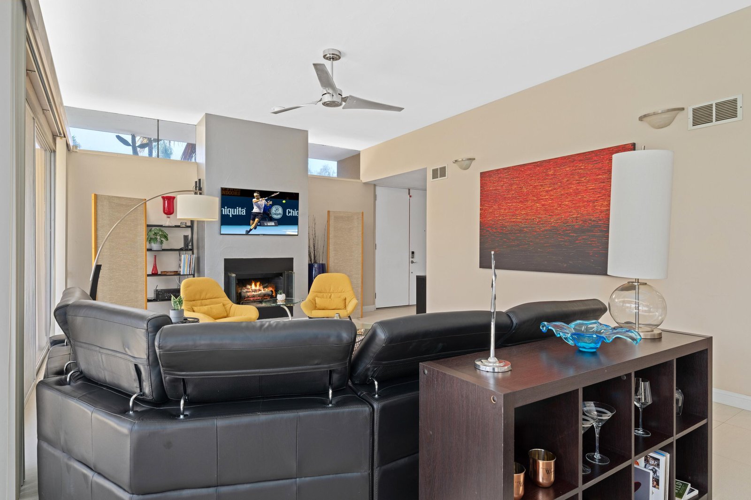905 Sandpiper St, Palm Desert, CA 92260, USA
905 Sandpiper St, Palm Desert, CA 92260, USABasics
- Date added: Added 4 weeks ago
- Category: Residential
- Type: Condominium
- Status: Active
- Bedrooms: 3
- Bathrooms: 2
- Area: 1794 sq ft
- Lot size: 2176 sq ft
- Year built: 1964
- Subdivision Name: Sandpiper Palm Desert
- Bathrooms Full: 2
- Lot Size Acres: 0.05 acres
- County: Riverside
- MLS ID: 219112350
Description
-
Description:
South facing w/Incredible Mountain Views! Mid Century Classic on El Paseo Designed by renowned modernist Architect William Krisel and features a magnificent collection of decorative midcentury concrete block, shadow block and breezeblocks in a variety of textures and patterns, along with unique executions of sun flaps, clerestories and eave details. The 306-home community is located in a beautiful setting with its original design respecting the environment while providing each owner with spectacular views, not to mention it's close proximity to the luxurious shopping and dining of El Paseo, The ''Rodeo Drive'' of the Desert. 2 spacious Bedrooms & a Den w/walk-in closet. 2 Baths & indoor laundry room w/sink. Bright open floorplan. Gourmet cooks kitchen w/euro-style modern design cabinetry, high end professional appliances & huge center island. Walls of glass overlooking the spectacular South facing Mountain views! Located in Sandpiper circle 9, this condo has a historical designation and falls under a special 7 day rental minimum. This historic property also qualifies for property tax reductions through the Mills Act. Located adjacent to Cahuilla Hills Park with 26 miles of hiking and biking trails with tennis/pickelball courts. Close by is the 70-acre civic center park with baseball fields, tennis, pickleball, volleyball & basketball courts, Amphitheater, Skate park, Playground, Dog park and Walking paths. Turn-key furnished. Own your piece of paradise & history!
Show all description
Location
- View: Mountain(s), Panoramic, Pool
Building Details
- Cooling features: Ceiling Fan(s), Central Air
- Building Area Total: 1794 sq ft
- Garage spaces: 0
- Architectural Style: Mid Century, Modern
- Sewer: In, Connected and Paid
- Heating: Central
- Levels: Ground Level, No Unit Above, One
- Carport Spaces: 1
Amenities & Features
- Laundry Features: Individual Room
- Pool Features: Community, Exercise, Lap, In Ground
- Flooring: Carpet, Ceramic Tile
- Association Amenities: Greenbelt/Park
- Parking Features: Detached Carport, Total Covered Spaces
- Fireplace Features: Gas
- Appliances: Dishwasher, Disposal, Dryer, Gas Cooktop, Washer
- Interior Features: Master Suite, Recessed Lighting
- Spa Features: Community, In Ground
- Fireplaces Total: 1
Fees & Taxes
- Association Fee Frequency: Monthly
Miscellaneous
- CrossStreet: Gate D
- Listing Terms: Cash, Cash to New Loan
- Special Listing Conditions: Standard
Courtesy of
- List Office Name: Equity Union

