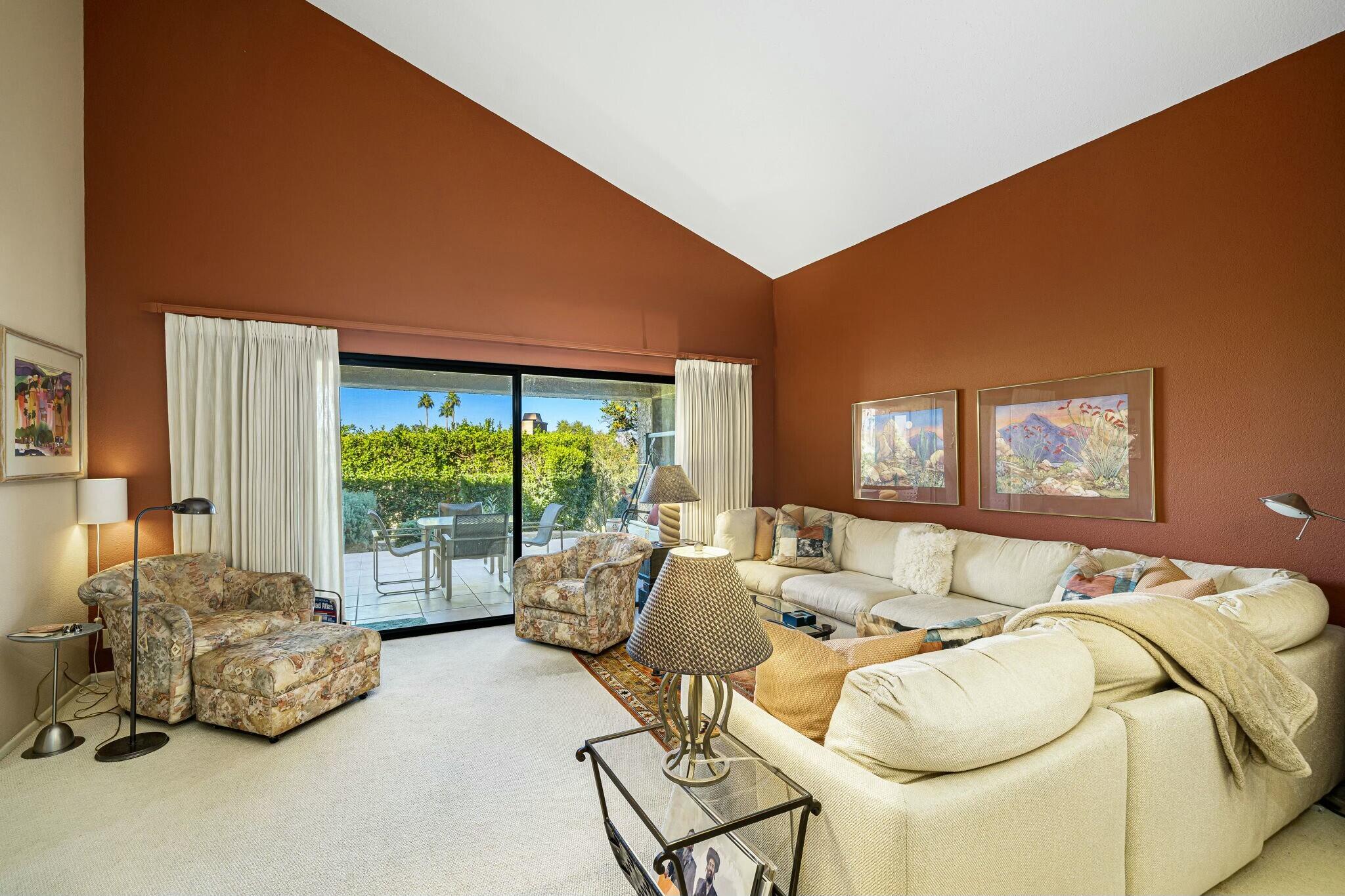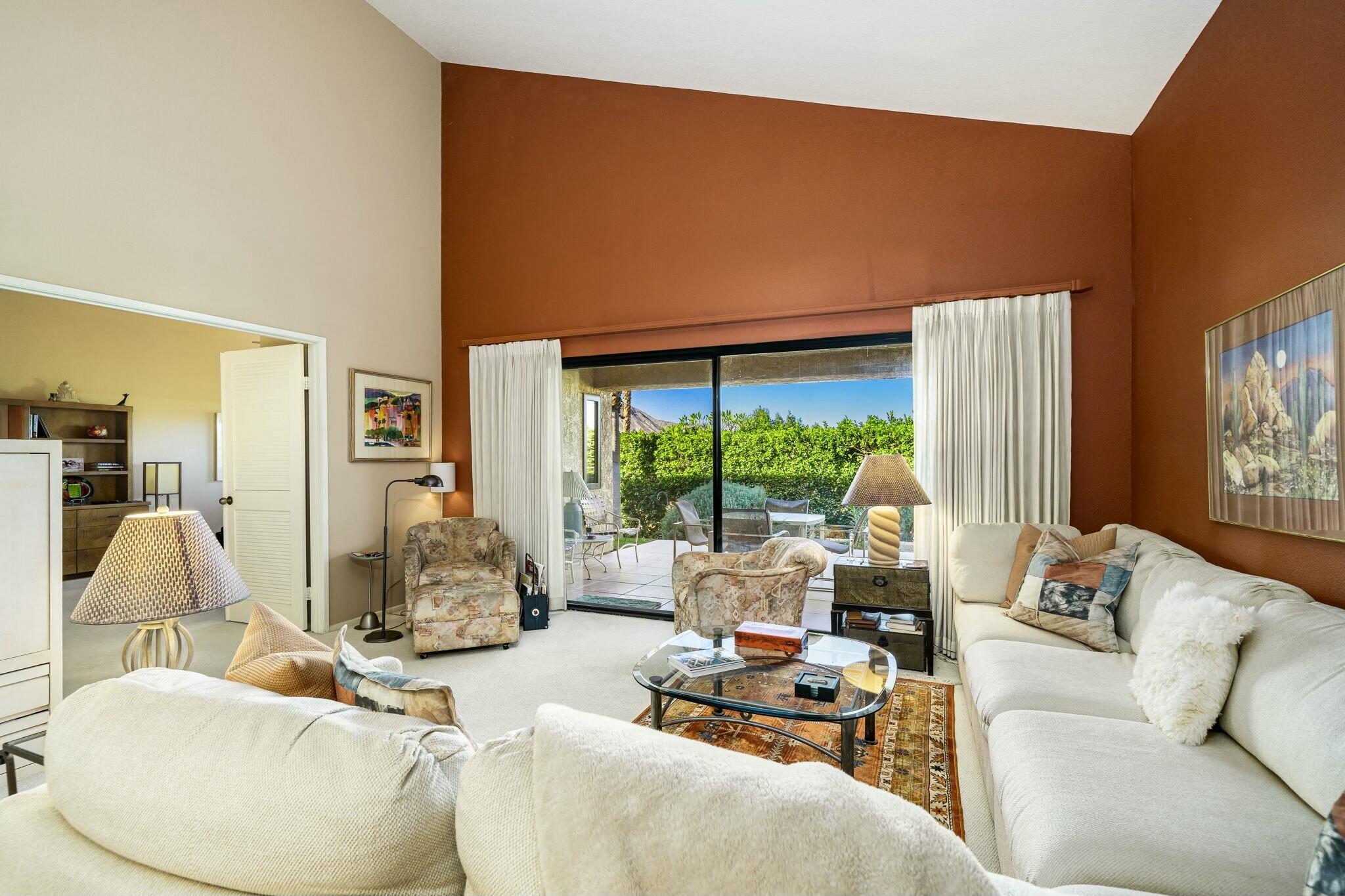73138 Ajo Ln, Palm Desert, CA 92260, USA
73138 Ajo Ln, Palm Desert, CA 92260, USABasics
- Date added: Added 3 weeks ago
- Category: Residential
- Type: Condominium
- Status: Active
- Bedrooms: 2
- Bathrooms: 2
- Area: 1719 sq ft
- Lot size: 4356 sq ft
- Year built: 1981
- Subdivision Name: Ironwood Country Club
- Bathrooms Full: 1
- Lot Size Acres: 0 acres
- County: Riverside
- MLS ID: 219122772
Description
-
Description:
Wonderful EXPANDED floor plan on an elevated lot - with lake and mountain views! Current owners remodeled and added on square footage in both bedrooms AND the kitchen to create one of the most spacious Lake Villas in prestigious Ironwood CC. Pick fresh, juicy lemons from a mature citrus tree in your walled & gated, private front courtyard. Inside, an updated slab-granite kitchen with custom cabinetry and recessed lighting opens onto the great room with a soaring, vaulted ceiling. An added bonus room off the kitchen can easily be converted into a 3rd bedroom or use as an office. Both existing bedroom suites have their own private baths and are well-separated for privacy & comfort. Both suites have expanded square footage and plenty of closet space. All exterior patios have been tiled. Ironwood CC is an upscale and diverse community featuring two 18-hole championship golf courses, a beautiful clubhouse, state-of-the-art fitness center, tennis, pickle-ball and year round social events. Just a golf cart ride to El Paseo, with its high-end shopping, dining, galleries, luxury shops, grocery and services. Minutes to College of the Desert, McCallum Theater, and Palm Springs International.
Show all description
Open House
- 01/19/2509:00 PM to 11:00 PM
- 01/18/2509:00 PM to 11:00 PM
Location
- View: Desert, Hills, Lake, Mountain(s), Pond, Water
Building Details
- Cooling features: Air Conditioning, Central Air
- Building Area Total: 1719 sq ft
- Garage spaces: 2
- Construction Materials: Stucco
- Architectural Style: Modern
- Sewer: In, Connected and Paid
- Heating: Central, Forced Air
- Roof: Tile
- Foundation Details: Slab
- Levels: One
- Carport Spaces: 0
Video
- Virtual Tour URL Unbranded: https://app.onepointmediagroup.com/sites/begjalz/unbranded
Amenities & Features
- Laundry Features: In Garage
- Pool Features: Community, Fenced, In Ground, Safety Fence
- Flooring: Carpet, Tile
- Utilities: Cable Available
- Association Amenities: Controlled Access, Greenbelt/Park, Maintenance Grounds, Management, Pet Rules
- Fencing: Stucco Wall
- Parking Features: Garage Door Opener, Total Covered Spaces, Side By Side, Total Uncovered/Assigned Spaces
- WaterSource: Water District
- Appliances: Dishwasher, Disposal, Dryer, Gas Oven, Gas Range, Microwave Oven, Refrigerator, Washer
- Interior Features: Main Floor Bedroom, Main Floor Master Bedroom, Granite Counters, Dry Bar, Vaulted Ceiling(s), Built-in Features, Bar, Crown Molding, Open Floorplan, Recessed Lighting
- Lot Features: Premium Lot, Front Yard, Landscaped, Corner Lot, Greenbelt
- Window Features: Shutters
- Spa Features: Community, Fenced, Heated, In Ground
- Patio And Porch Features: Brick - Tile, Covered
Nearby Schools
- Elementary School: George Washington
Fees & Taxes
- Association Fee Frequency: Monthly
- Association Fee Includes: Building & Grounds, Cable TV, Insurance, Security, Trash
School Information
- High School District: Desert Sands Unified
- HighSchool: Palm Desert
- Middle Or Junior School: Palm Desert
Miscellaneous
- CrossStreet: Irontree Drive / Boxthorn Lane
- Listing Terms: Cash, Cash to New Loan, Conventional
- Special Listing Conditions: Standard
Courtesy of
- List Office Name: Bennion Deville Homes














