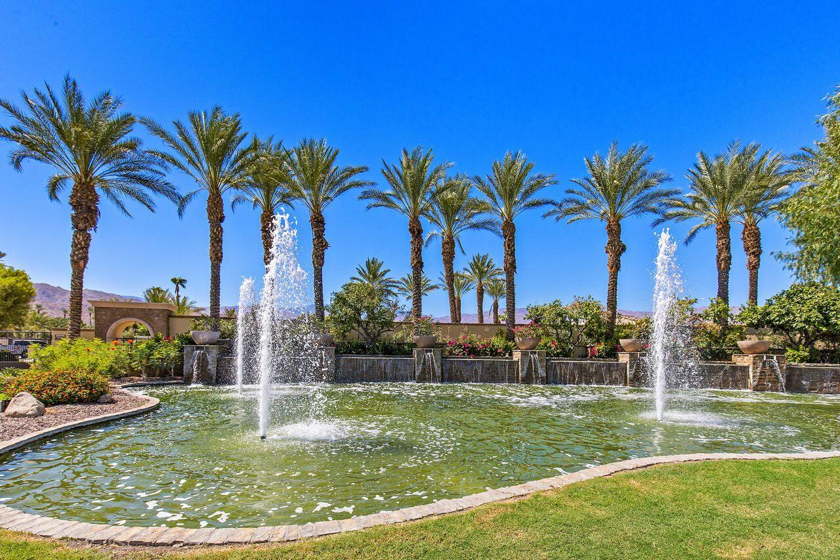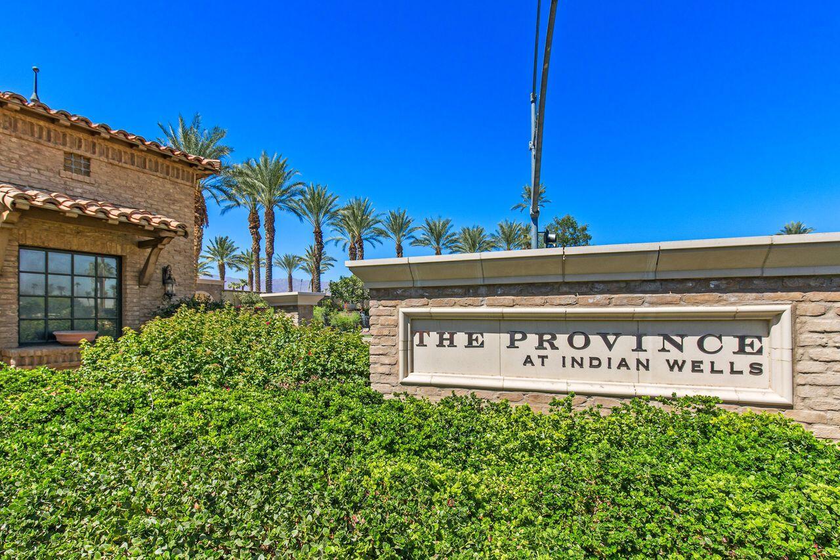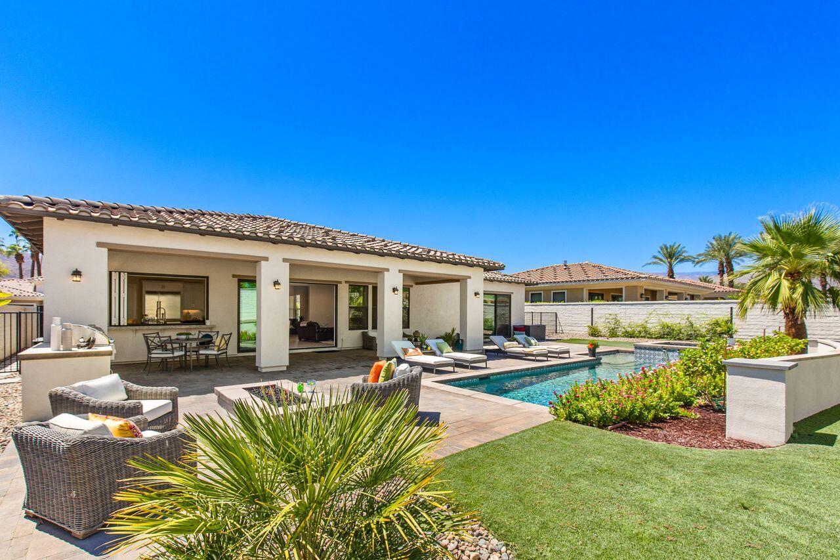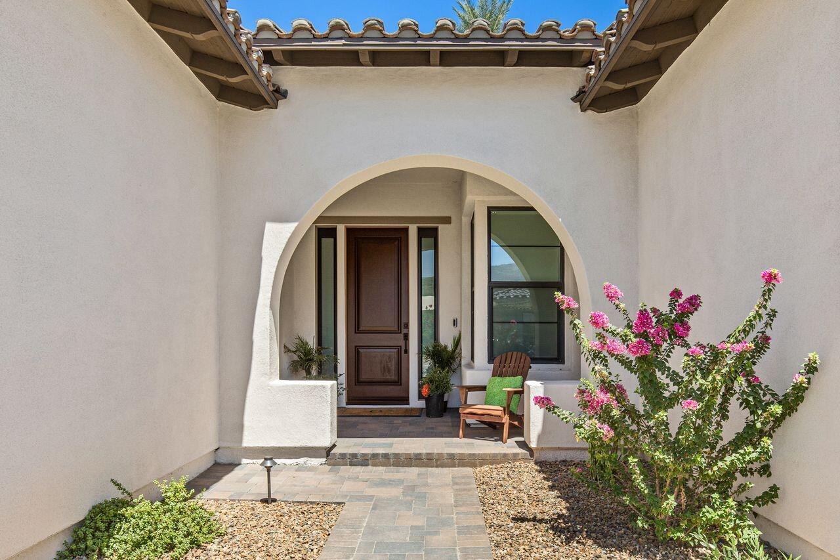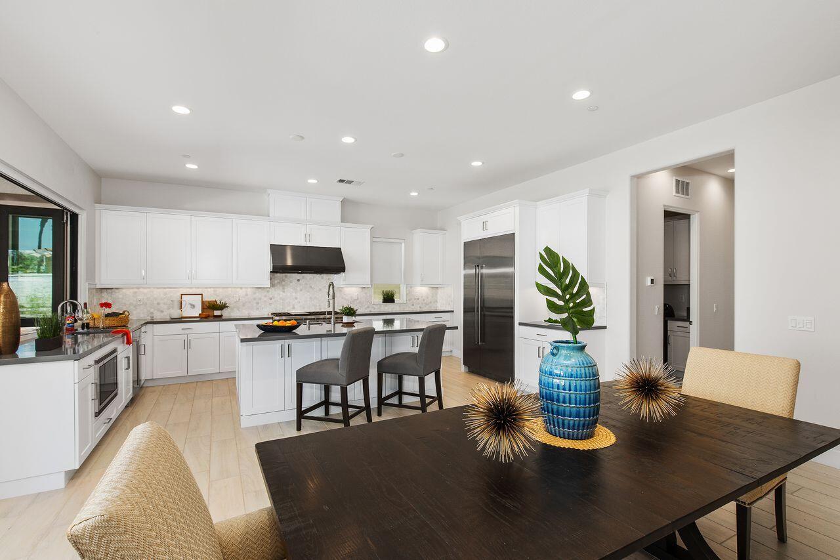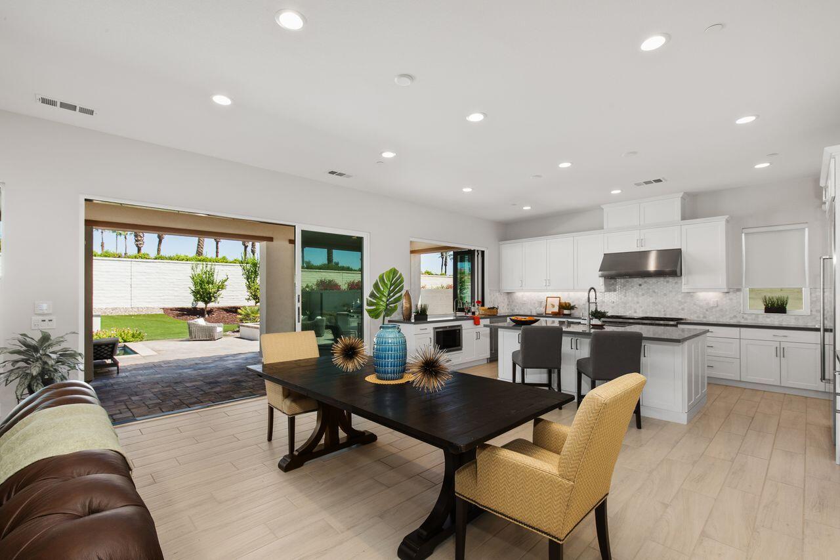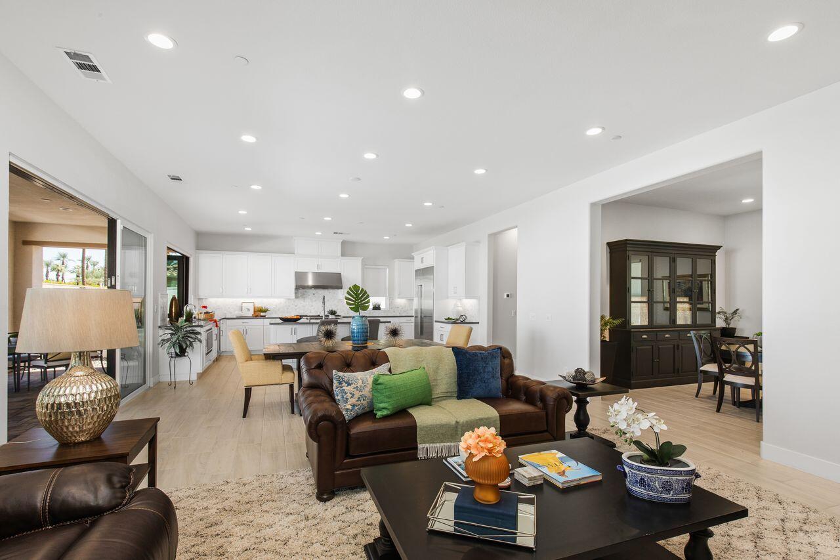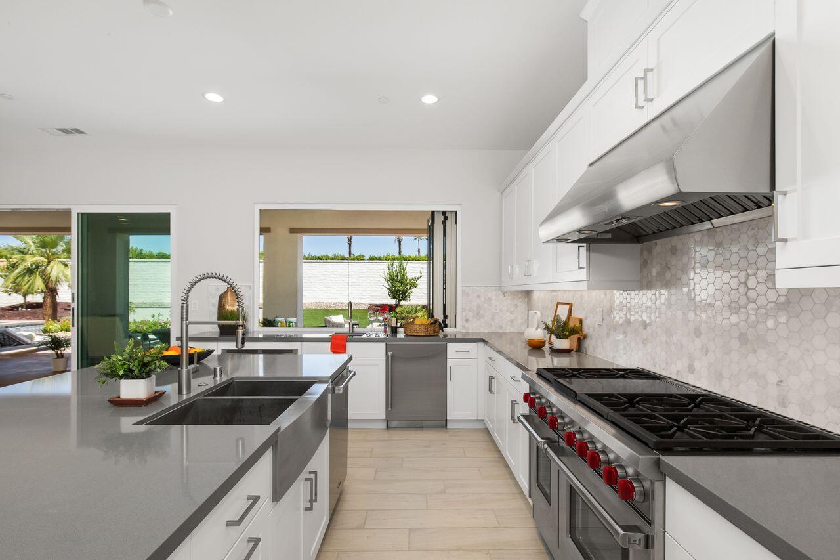75300 Mansfield Dr, Indian Wells, CA 92210, USA
75300 Mansfield Dr, Indian Wells, CA 92210, USABasics
- Date added: Added 2 weeks ago
- Category: Residential
- Type: Single Family Residence
- Status: Active
- Bedrooms: 3
- Bathrooms: 5
- Area: 2424 sq ft
- Lot size: 10890 sq ft
- Year built: 2022
- Subdivision Name: The Province
- Bathrooms Full: 5
- Lot Size Acres: 0 acres
- County: Riverside
- MLS ID: 219115642
Description
-
Description:
Single Family Residence available 'Furnished' for an expedite occupancy! Welcome to 'The Province' Indian Wells newest luxury gated community. Imagine a home where open floor plan, modern kitchen and artistic spaces come together in an extraordinary way to deliver the ultimate Desert lifestyle! A 2022 newly built contemporary home with open Living/kitchen/ dining combo. Three bedrooms all with private en-suite, five baths plus exceptional exteriors. You will enjoy features like: Volume Ceiling, porcelain tile throughout, 5½'' baseboard, Quartz countertop, (3) covered loggia, salt water pool & spa (+) pool bath. Functional kitchen with stainless steel appliances including Sub Zero Refrigerator, WOLF Gas Range with double oven-6 burners, Built-in custom barbeque with rotisserie, European style cabinets and stackable sliding doors & windows blending indoor /outdoor living seamlessly. Home has LED lights, a solar system 'owned', Desert landscaping with photocell lighting and two car + golf cart garage. The 'Province' is close to shopping, restaurants, IW hotels & Spa, famous walkable ''El Paseo'', health-care and banking with easy access to Hwy 111 and Cook Street. Call today to schedule your private showing.
Show all description
Open House
- 02/02/2507:30 PM to 11:00 PM
- 01/31/2508:00 PM to 11:00 PM
- 01/26/2508:00 PM to 11:00 PM
- 01/25/2509:30 PM to 11:30 PM
- 01/24/2508:00 PM to 11:00 PM
Location
Building Details
- Cooling features: Air Conditioning, Ceiling Fan(s), Central Air, Zoned
- Building Area Total: 2424 sq ft
- Garage spaces: 3
- Construction Materials: Stucco
- Architectural Style: Contemporary, Modern
- Sewer: In, Connected and Paid
- Heating: Fireplace(s), Forced Air, Electric
- Levels: One
- Carport Spaces: 0
Amenities & Features
- Laundry Features: Individual Room
- Pool Features: In Ground, Private, Salt Water, Safety Gate, Pebble
- Flooring: Carpet, Tile
- Utilities: Cable Available
- Association Amenities: Controlled Access, Maintenance Grounds
- Parking Features: Driveway, Garage Door Opener, Golf Cart Garage, Total Covered Spaces
- Fireplace Features: Fire Pit, Gas, Glass Doors, Living Room
- WaterSource: Water District
- Appliances: Dishwasher, Disposal, Dryer, Electric Oven, Exhaust Fan, Gas Cooktop, Gas/Elec Dryer Hookup, Microwave Oven, Refrigerator, Self Cleaning Oven, Washer
- Interior Features: Dressing Area, Main Floor Bedroom, Master Retreat, Master Suite, Walk In Closet, Quartz Counters, Built-in Features, Open Floorplan, Storage
- Lot Features: Premium Lot, Back Yard, Private, Near Public Transit
- Window Features: Screens
- Spa Features: Heated, Hot Tub, Private, In Ground
- Patio And Porch Features: Covered
- Fireplaces Total: 1
Fees & Taxes
- Association Fee Frequency: Monthly
Miscellaneous
- CrossStreet: HWY 111
- Listing Terms: Cash, Cash to New Loan, Conventional
- Special Listing Conditions: Standard
Courtesy of
- List Office Name: Coldwell Banker Realty

