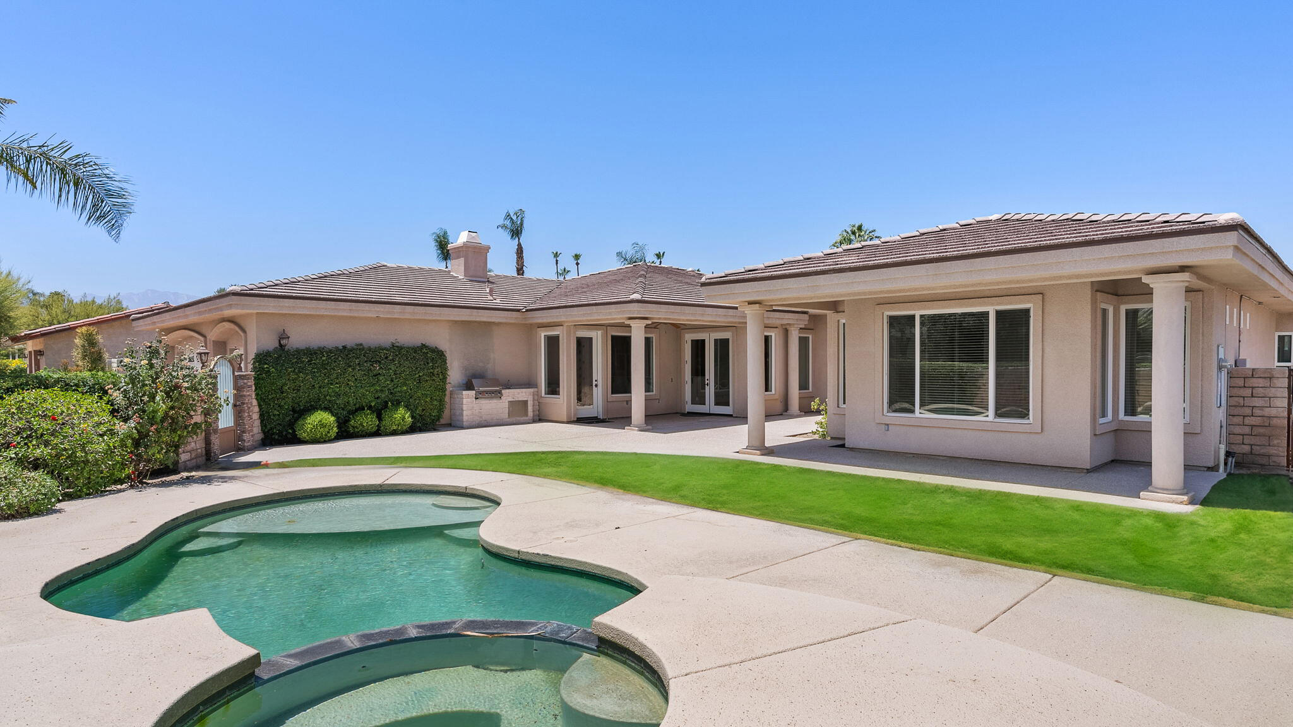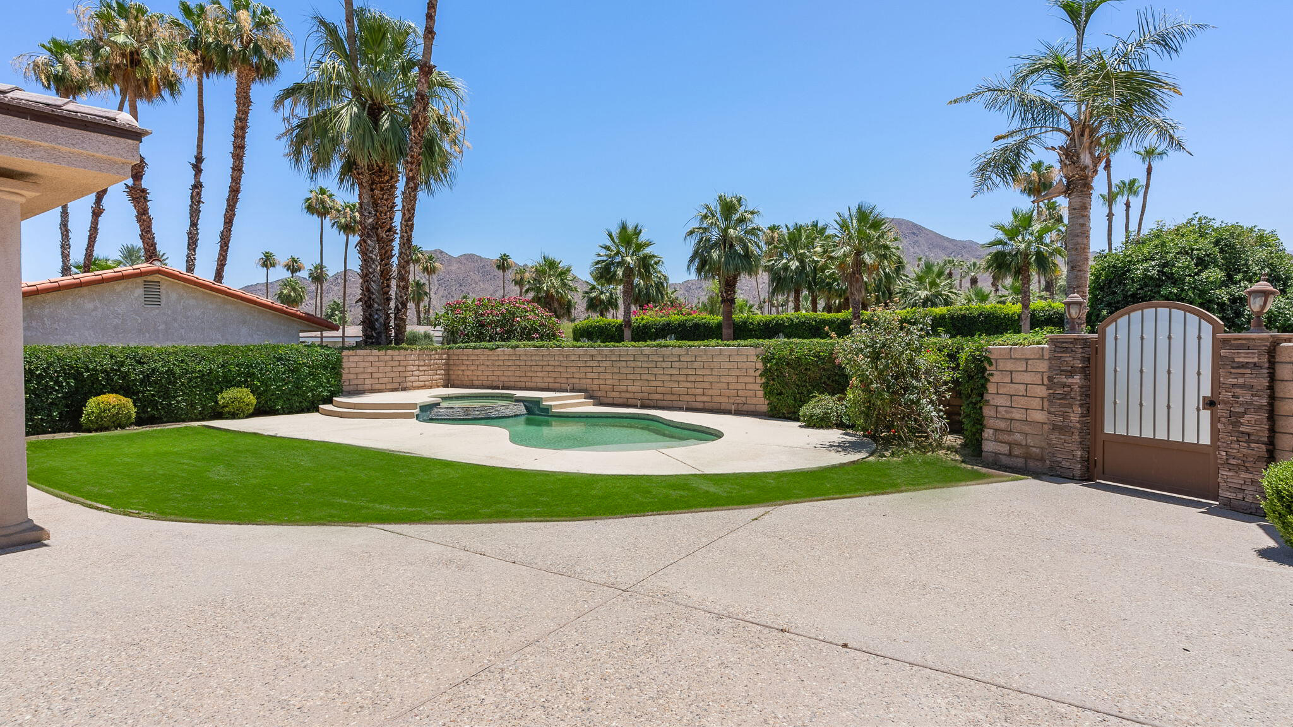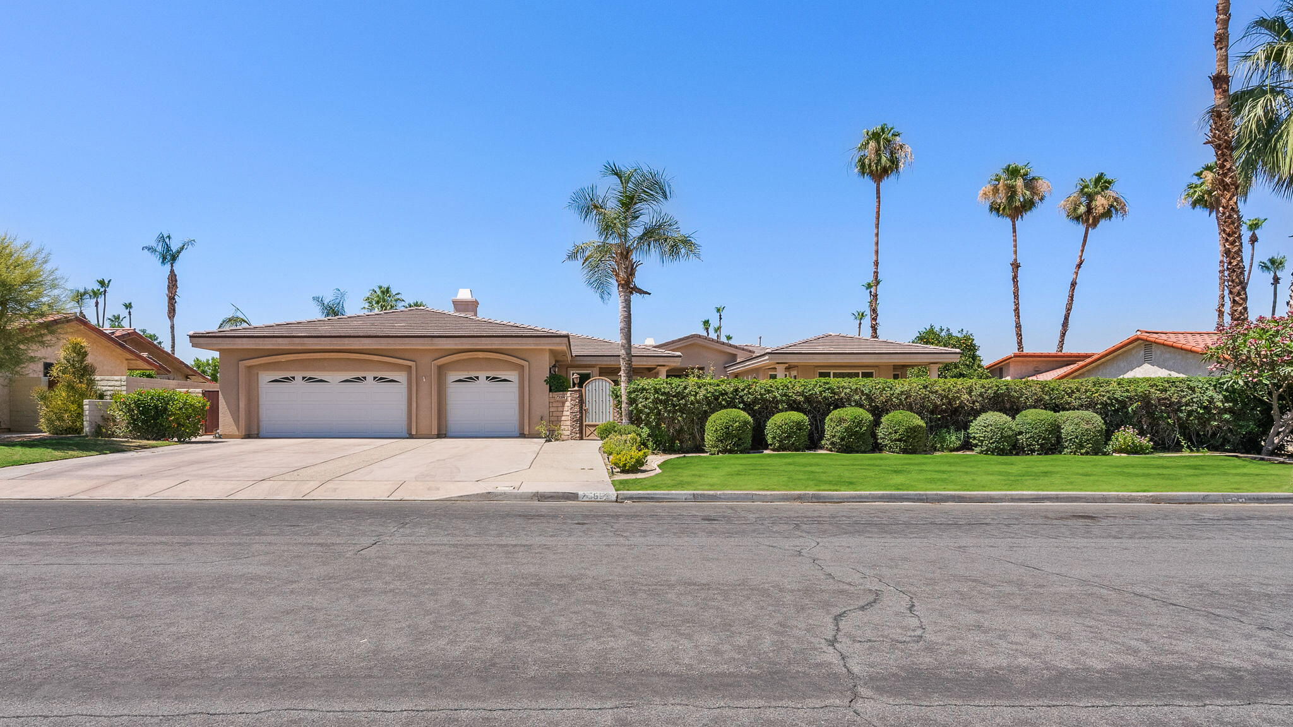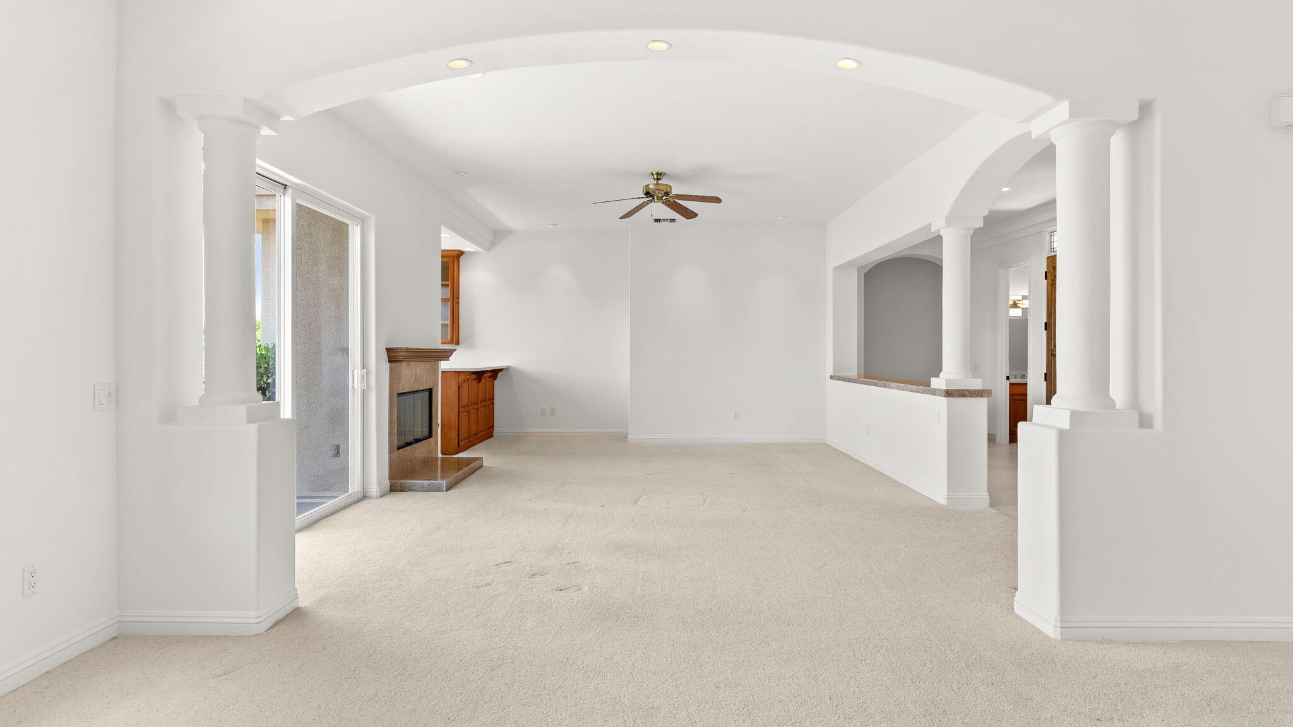75592 Painted Desert Dr, Indian Wells, CA 92210, USA
75592 Painted Desert Dr, Indian Wells, CA 92210, USABasics
- Date added: Added 3 weeks ago
- Category: Residential
- Type: Single Family Residence
- Status: Active
- Bedrooms: 4
- Bathrooms: 5
- Area: 3932 sq ft
- Lot size: 12197 sq ft
- Year built: 2003
- Subdivision Name: Not Applicable
- Bathrooms Full: 4
- Lot Size Acres: 0 acres
- County: Riverside
- MLS ID: 219121044
Description
-
Description:
Located in the heart of Indian Wells on a highly sought-after street, this custom-built, solar-powered residence is making its debut to the market. Boasting a spacious floor plan of nearly 4,000 square feet, the home offers stunning direct mountain views to the south, perfect for enjoying by the poolside. Notable features of this property include a generous chef's kitchen with ample storage and countertop space, conveniently connected to the family room. Outside, there's a large entertaining area ideal for barbecues, dining, and relaxing by the pool. The property also features a sizable three-car garage with a hobby/storage room, a large living and dining room area with a traditional bar, a spacious owner's suite offering mountain and pool views, two walk-in closets, and a roomy bathroom. Additionally, all guest bedrooms are well-proportioned and come with en-suite bathrooms, and there is no HOA. This property presents abundant potential and is situated just south of the historic Highway 111, providing easy access to a variety of shopping, dining, and golfing options in the vicinity.
Show all description
Location
- View: Mountain(s)
Building Details
- Cooling features: Air Conditioning, Central Air
- Building Area Total: 3932 sq ft
- Garage spaces: 3
- Construction Materials: Stucco
- Architectural Style: Contemporary, Traditional
- Sewer: In, Connected and Paid
- Heating: Forced Air
- Roof: Shingle
- Foundation Details: Slab
- Levels: One
- Carport Spaces: 0
Amenities & Features
- Laundry Features: Individual Room
- Pool Features: In Ground, Private
- Flooring: Carpet, Tile
- Fencing: Block
- Parking Features: Driveway, On Street
- Fireplace Features: Gas, Living Room
- WaterSource: Water District
- Appliances: Dryer, Gas Oven, Gas Range, Refrigerator, Washer
- Interior Features: All Bedrooms Down, Bar
- Spa Features: Heated, In Ground
- Fireplaces Total: 2
Miscellaneous
- CrossStreet: Rancho Palmeras Dr
- Listing Terms: Cash, Cash to New Loan, Conventional
- Special Listing Conditions: Standard
Courtesy of
- List Office Name: Desert Sotheby's International Realty


































