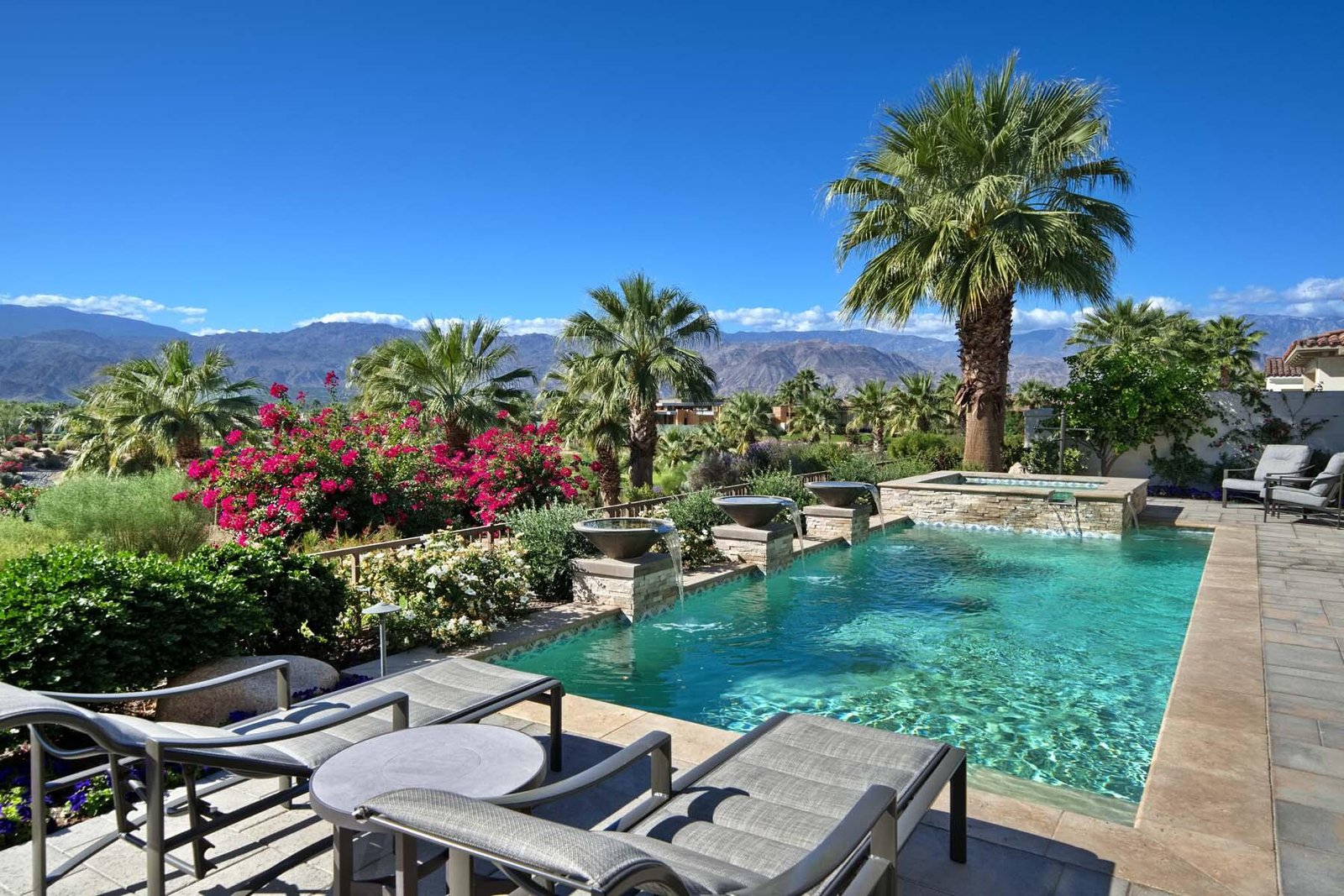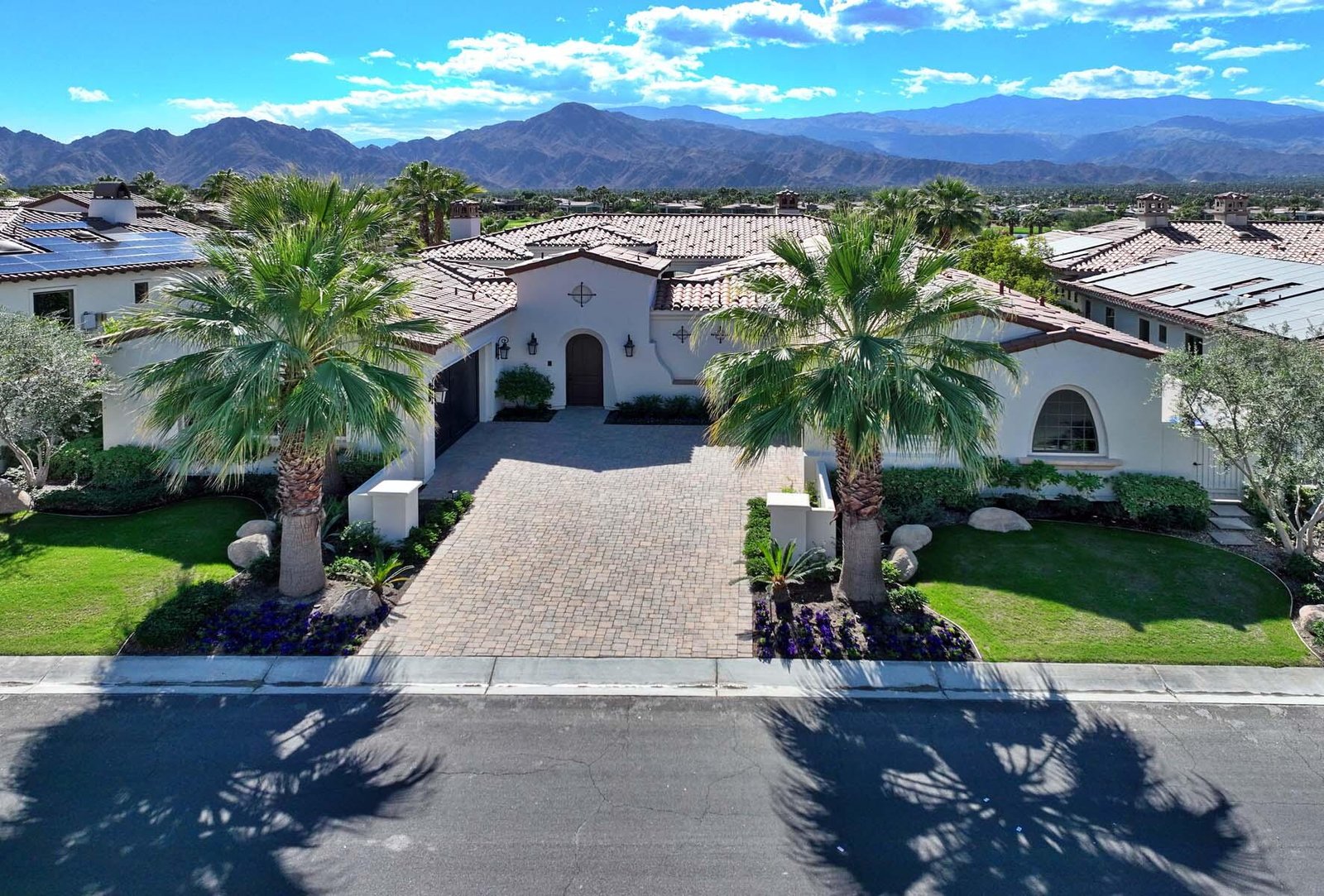75765 Via Livorno, Indian Wells, CA 92210, USA
75765 Via Livorno, Indian Wells, CA 92210, USABasics
- Date added: Added 4 weeks ago
- Category: Residential
- Type: Single Family Residence
- Status: Active
- Bedrooms: 4
- Bathrooms: 5
- Area: 5469 sq ft
- Lot size: 14375 sq ft
- Year built: 2017
- Subdivision Name: Toscana Country Club
- Bathrooms Full: 4
- Lot Size Acres: 0 acres
- County: Riverside
- MLS ID: 219119234
Description
-
Description:
This spacious Plan 923 inside Toscana Country Club offers modern desert living and stunning views of the lake, mountains, and Hole 16 of the Jack Nicklaus Signature North Golf Course. Luxury details of this home include soaring pocket doors that blend indoor-outdoor living, a huge wetbar with butted-glass windows for maximum views, two fireplaces in the great room + one in the primary bedroom and one in the courtyard, a formal dining space that's open to the great room and kitchen, a custom pool and spa with water features, and more.
The open floorplan is perfect for entertaining while still maintaining designated lounge, bar, dining, and pool table areas. The gourmet kitchen offers gorgeous granite counters atop ample cabinetry, including an island and separate breakfast bar peninsula. The massive hood over the six-burner + griddle range and the panel-matched refrigerator add a sleek aesthetic.
Relax in the primary bedroom, featuring a granite fireplace surround, and an en-suite bath that offers a large freestanding soaking tub, separate sinks and vanities, walk-in closet, and massive walk-in shower. The guest house provides a large great room and separate bedroom + en-suite bath, and includes a kitchenette with dining area. Guests may also enjoy either of the two main-home guest rooms with en-suite baths.
Show all description
Location
- View: Golf Course, Lake, Mountain(s), Panoramic, Pool, Water
Building Details
- Cooling features: Air Conditioning, Central Air, Zoned
- Building Area Total: 5469 sq ft
- Garage spaces: 4
- Construction Materials: Stucco
- Architectural Style: Spanish
- Sewer: In, Connected and Paid
- Heating: Central, Forced Air, Zoned, Natural Gas
- Roof: Tile
- Foundation Details: Slab
- Levels: Ground
- Carport Spaces: 0
Video
- Virtual Tour URL Unbranded: https://www.tourbuzz.net/2271464?idx=1
Amenities & Features
- Laundry Features: Laundry Area
- Pool Features: Gunite, Heated, In Ground, Private, Fountain, Salt Water, Tile, Waterfall, Pebble
- Flooring: Tile
- Utilities: Cable Available
- Association Amenities: Pet Rules
- Fencing: Stucco Wall, Wrought Iron
- Parking Features: Driveway, Garage Door Opener
- Fireplace Features: Gas, Living Room
- WaterSource: Water District
- Appliances: Convection Oven, Dishwasher, Disposal, Dryer, Exhaust Fan, Freezer, Gas Cooktop, Gas Dryer Hookup, Gas Oven, Microwave Oven, Refrigerator, Self Cleaning Oven
- Interior Features: Master Retreat, Master Suite, Walk In Closet, Granite Counters, Built-in Features, Bar, Crown Molding, Open Floorplan, Wet Bar
- Lot Features: Premium Lot, Corners Marked, Landscaped, Level, Rectangular Lot, Private, Close to Clubhouse, On Golf Course
- Window Features: Custom Window Covering
- Spa Features: Private, Gunite, In Ground, Tile
- Patio And Porch Features: Brick - Tile, Covered
- Fireplaces Total: 4
- Community Features: Community Mailbox, Doggie Park
Fees & Taxes
- Association Fee Frequency: Monthly
- Association Fee Includes: Cable TV, Security
Miscellaneous
- CrossStreet: Via Pisa and Via Livorno
- Listing Terms: Cash, Cash to New Loan
- Special Listing Conditions: Standard
Courtesy of
- List Office Name: Toscana Homes, Inc.





































































