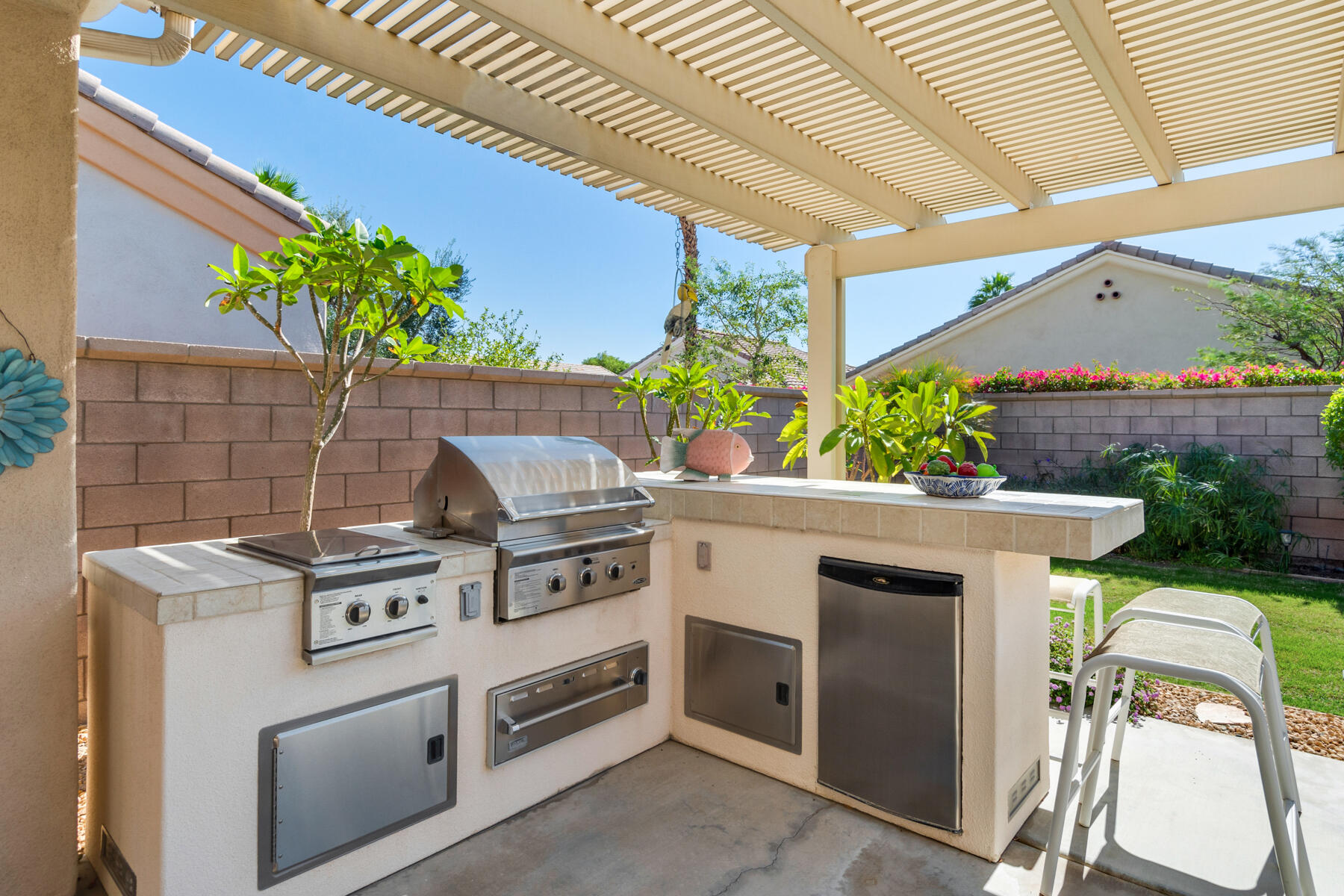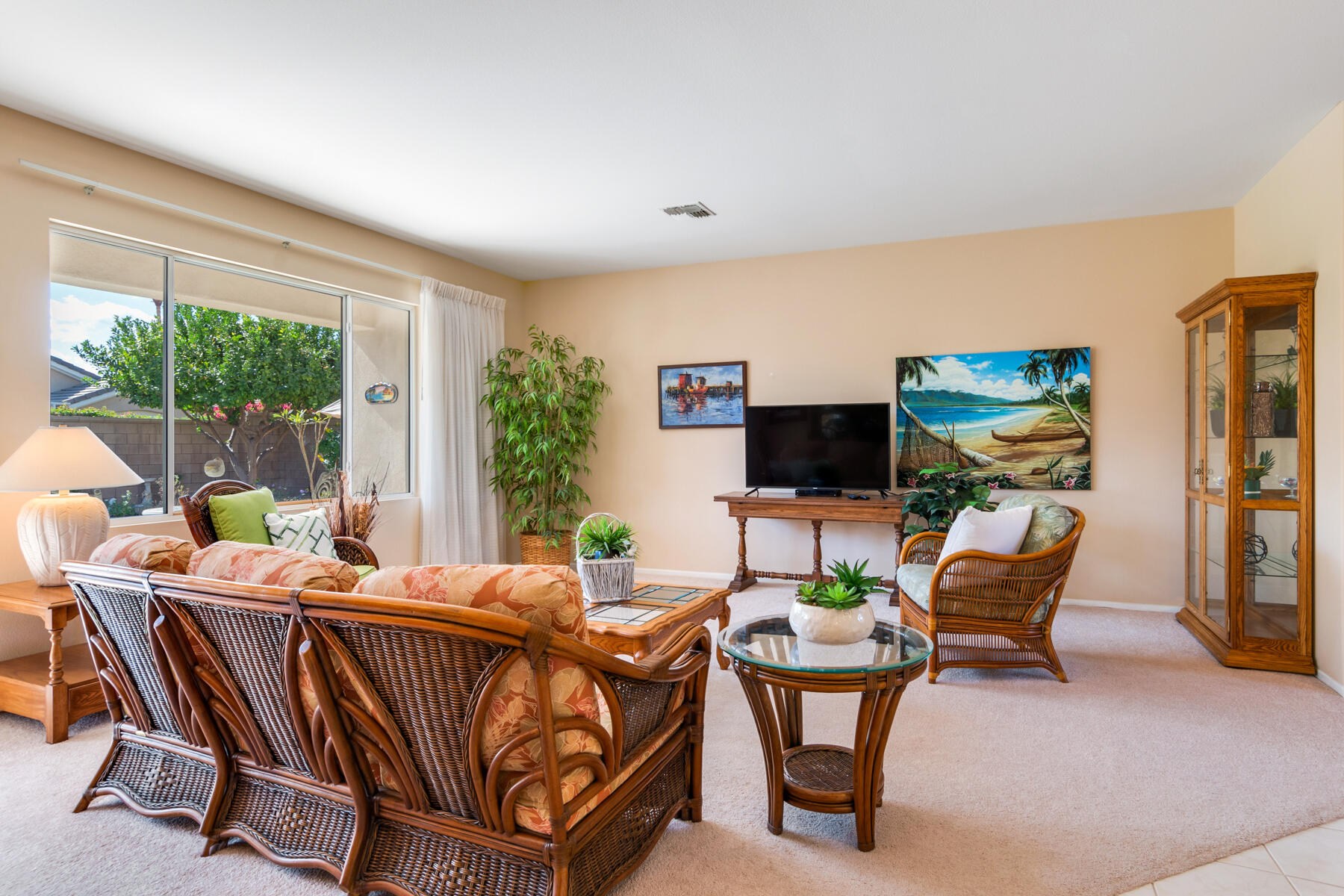78245 Cloveridge Way, Palm Desert, CA 92211, USA
78245 Cloveridge Way, Palm Desert, CA 92211, USABasics
- Date added: Added 3 weeks ago
- Category: Residential
- Type: Single Family Residence
- Status: Active
- Bedrooms: 2
- Bathrooms: 2
- Area: 1858 sq ft
- Lot size: 6970 sq ft
- Year built: 2002
- Subdivision Name: Sun City
- Bathrooms Full: 1
- Lot Size Acres: 0.16 acres
- County: Riverside
- MLS ID: 219119126
Description
-
Description:
Sun City Palm Desert- The '' Montego '' plan with 2 bedrooms and a den or easily make it a 3 bedroom in a great location near Lakeview Clubhouse! Quiet south facing patio location with no wind or sand. Wonderful curb appeal with mature trees and grass entry. Great room floor plan with primary bedroom on one side and other bedrooms on the opposite side The primary bedroom has a view of the rear patio with a door leading to the outside. The primary bath has two sinks with new hardware, new vanity lighting and a stall shower. The secondary bath has new hardware and a tub/shower combination.The kitchen has a spacious breakfast room area with a view towards the front entry. This home has been beautifully maintained and it shows it. Kitchen includes lovely wood stained cabinets including a large pantry with pull out drawers, above the cabinet lighting and pristine corian! The great room has a large slider leading to a fabulous back patio! Yoi are in for a treat viewing this back yard! Total privacy with no views of neighbors windows!. It includes an island with BBQ, side burner, warming drawer and a mini refrigerator! Super convenient for enjoying the south facing sunshine and a great place
Show all description
for entertaining with a built in seating area! .All beneath a lovely latticed alumawood patio cover. The back patio is very private with colorful bushes, flowers. and fragrant plumeria trees. There is even an outside shower, if you get too warm sitting in the sun! There is also a concrete walking path from the patio to the front of the home Other improvements have been a 5 TON LENNOX Elite Series AC installed by Hyde's and a BRADFORD WHITE water heater installed by A+ mechanical, new flooring in the primary bedroom's closet and a new motor for the garage door!
Make this pristine home your own within one of the top retirement communities in the USA according to Money Magazine! You will have a safe, securely gated community with 2 golf courses, pro shops, driving range, pitching and chipping practice areas and an 18 hole putting course! The "best deal" HOA dues provide you 3 clubhouses, 2 fitness centers, 5 swimming pools, tennis courts, pickleball courts, bocce ball, and a softball field! Along with 80 plus clubs and groups you can participate ! This one is too nice to miss out on!
Open House
- 01/25/2508:30 PM to 11:00 PM
Location
Building Details
- Cooling features: Central Air
- Building Area Total: 1858 sq ft
- Garage spaces: 2
- Sewer: In, Connected and Paid
- Heating: Central, Natural Gas
- Roof: Clay Tile, Concrete
- Levels: One
- Carport Spaces: 0
Amenities & Features
- Laundry Features: Individual Room
- Flooring: Carpet, Ceramic Tile
- Utilities: Cable Available
- Association Amenities: Billiard Room, Bocce Ball Court, Card Room, Clubhouse, Fitness Center, Golf Course, Guest Parking, RV Parking, Lake or Pond, Meeting Room, Playground, Pet Rules, Paddle Tennis, Sport Court, Tennis Court(s)
- Fencing: Block, Privacy
- Parking Features: Driveway, Garage Door Opener
- WaterSource: Water District
- Appliances: Dishwasher, Dryer, Exhaust Fan, Gas Oven, Gas Range, Microwave Oven, Refrigerator, Washer
- Interior Features: Main Floor Master Bedroom, Walk In Closet, Open Floorplan
- Lot Features: Landscaped, Level, Close to Clubhouse
- Patio And Porch Features: Concrete Slab, Wood
- Senior Community: 1
- Community Features: Doggie Park, Golf Course Within Development, Pickle Ball Courts, RV Access/Parking, Trailer Storage Available
Fees & Taxes
- Association Fee Frequency: Monthly
- Association Fee Includes: Building & Grounds, Cable TV, Clubhouse, Security
Miscellaneous
- CrossStreet: Rosemont
- Listing Terms: Cash, Cash to New Loan
- Special Listing Conditions: Standard
Courtesy of
- List Office Name: HomeSmart































