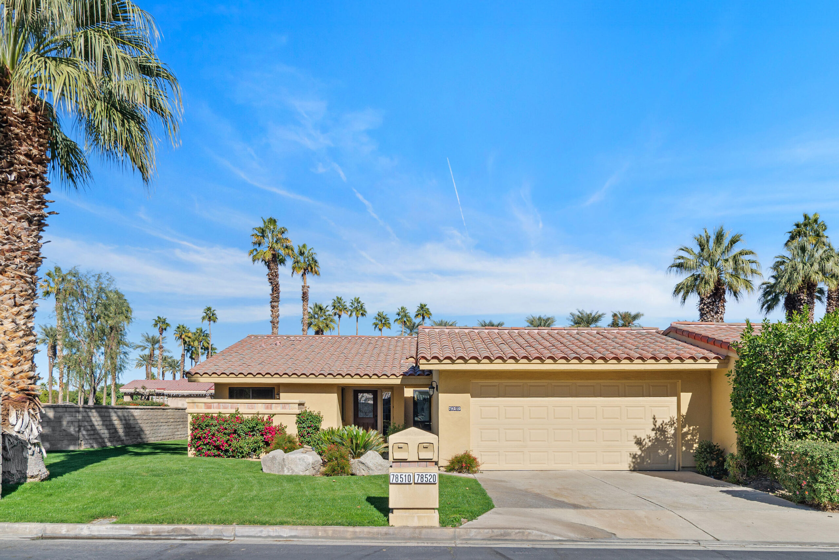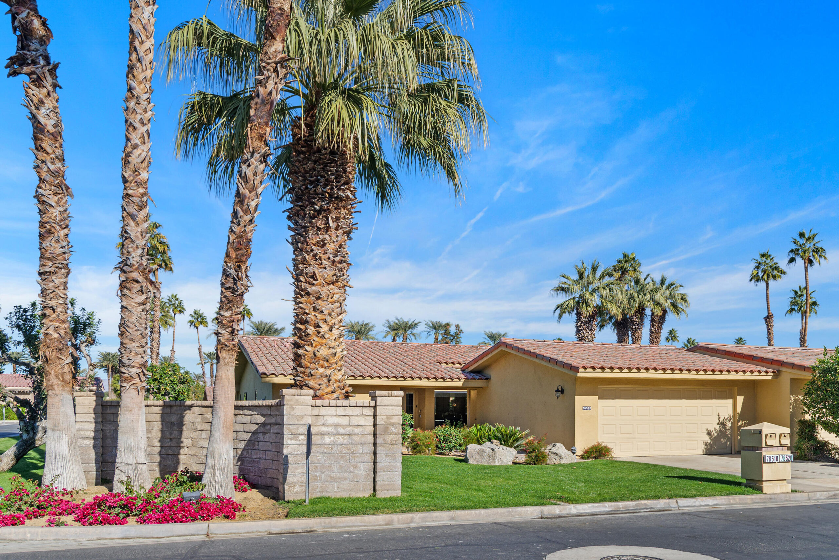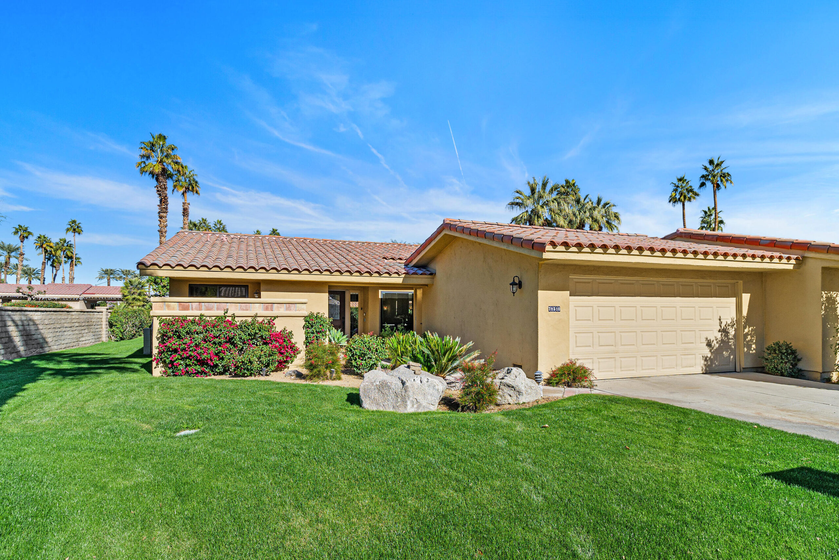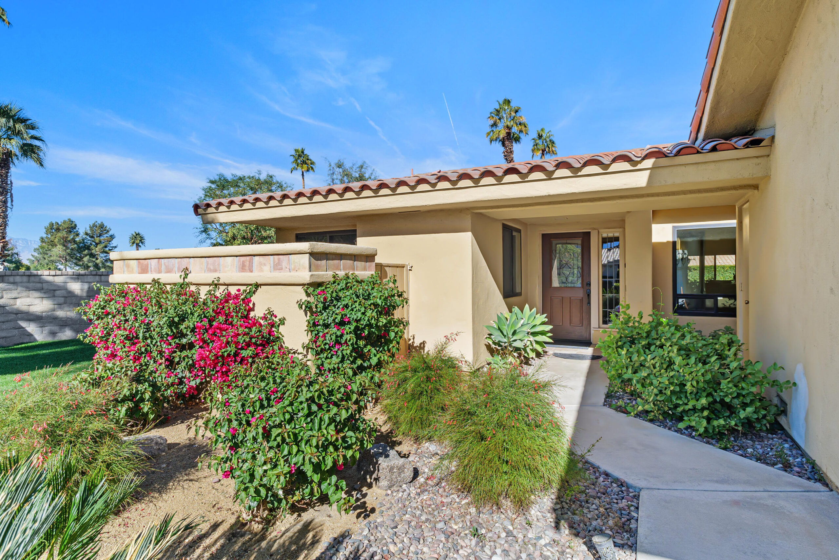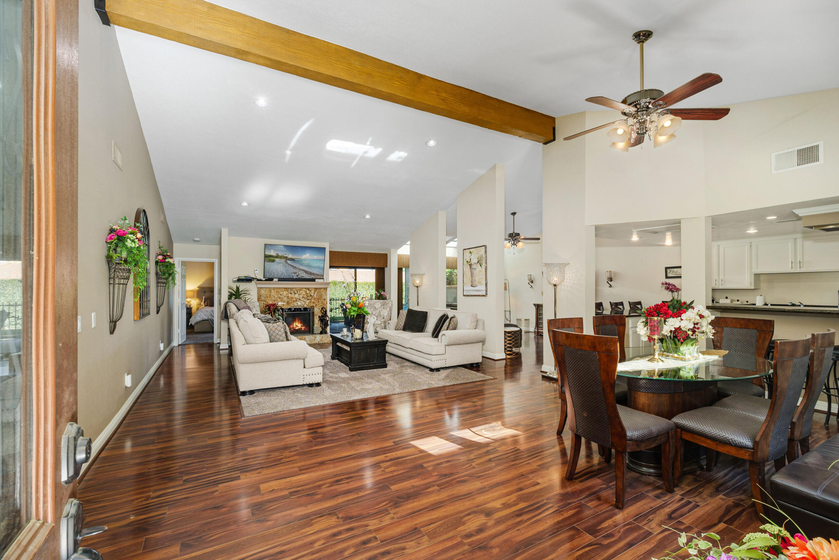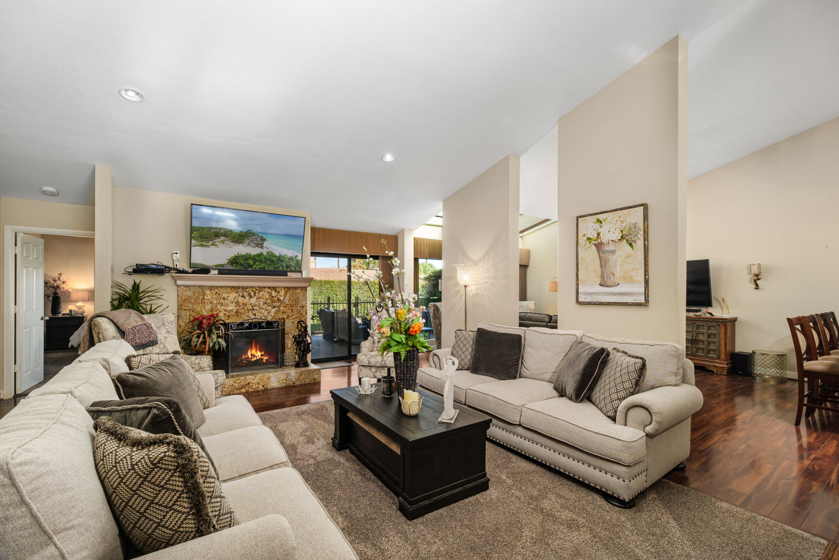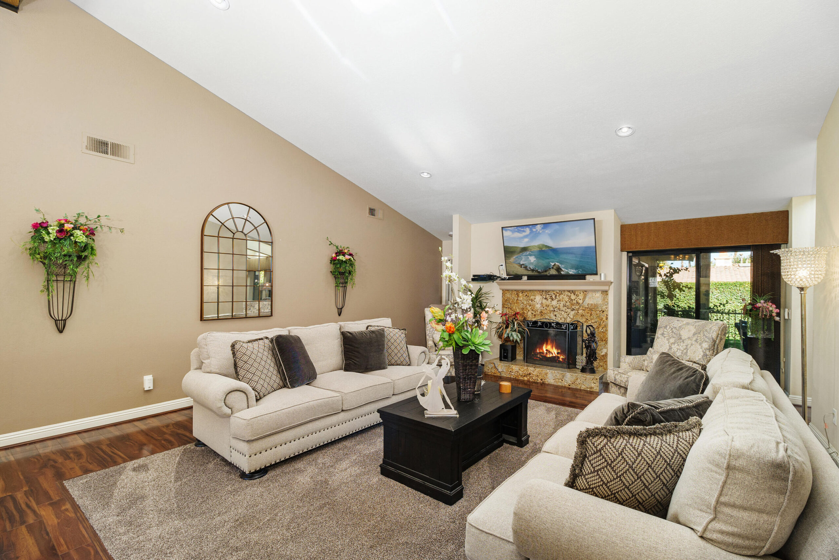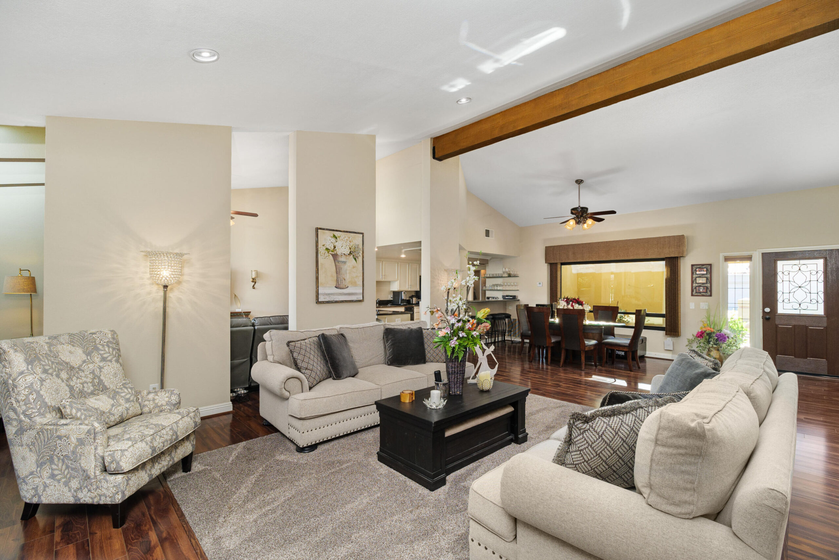78510 Vista Del Fuente, Indian Wells, CA 92210, USA
78510 Vista Del Fuente, Indian Wells, CA 92210, USABasics
- Date added: Added 5 months ago
- Category: Residential
- Type: Condominium
- Status: Active
- Bedrooms: 3
- Bathrooms: 3
- Area: 2124 sq ft
- Lot size: 4356 sq ft
- Year built: 1980
- Subdivision Name: Casa Rosada
- Bathrooms Full: 0
- Lot Size Acres: 0 acres
- County: Riverside
- MLS ID: 219122500
Description
-
Description:
This charming 3-bedroom, 3-bathroom home offers well-designed spaces and quality finishes throughout. The kitchen is thoughtfully designed with two separate counters, each providing seating for four—one on the family room side with a low-top bar and another on the dining room side featuring a high-top counter. Granite countertops, a gas cooktop, and a separate electric oven complete this functional and inviting space.
Show all description
The living room features vaulted ceilings, laminated flooring, and a cozy fireplace, enhanced by remote-controlled skylights for adjustable natural lighting.
The family room is comfortable and open to the living room, with views out to the very private patio.
The primary bedroom provides a peaceful retreat with a private slider to the rear patio and dual closets with built-in storage. Its en-suite bathroom features a spacious tile shower.
Bedroom #2 showcases scenic views of the IWCC golf course, a mirrored wardrobe closet, and an en-suite bathroom with granite counters and a tile shower. Bedroom #3 provides access to a private patio and shares a guest bathroom with a shower.
The private rear patio is ideal for relaxing or entertaining, with ample seating, an alumawood patio cover, and a private gate leading to the greenbelt and community pool. The attached garage, with custom tile flooring, provides direct access to the kitchen for ease of unloading groceries.
Fee simple land ownership means there is no land lease. HOA amenities include a community pool, landscaping, and exterior maintenance. Indian Wells residents enjoy exclusive benefits such as swimming, golf, tennis, cultural events, and discounts with a Resident Benefit Card.
This home is priced to sell—schedule your showing today!
Open House
- 06/29/2508:00 PM to 10:00 PM
Location
- View: Peek-A-Boo
Building Details
- Cooling features: Air Conditioning, Central Air
- Building Area Total: 2124 sq ft
- Garage spaces: 2
- Sewer: In, Connected and Paid, Other
- Heating: Central
- Levels: Ground, Ground Level, No Unit Above, One
- Carport Spaces: 0
Video
Amenities & Features
- Laundry Features: Individual Room
- Pool Features: In Ground, Community
- Flooring: Carpet, Laminate, Tile
- Association Amenities: Controlled Access, Maintenance Grounds
- Parking Features: Garage Door Opener, Total Uncovered/Assigned Spaces
- Fireplace Features: Unknown, Living Room
- Appliances: Dishwasher, Dryer, Electric Oven, Gas Cooktop, Microwave Oven, Refrigerator, Washer
- Interior Features: Granite Counters
- Spa Features: Community, In Ground
- Patio And Porch Features: Covered
- Fireplaces Total: 1
Fees & Taxes
- Association Fee Frequency: Monthly
Miscellaneous
- CrossStreet: Mountain Cove Drive/Hwy 111
- Listing Terms: Cash, Cash to New Loan
- Special Listing Conditions: Standard
Courtesy of
- List Office Name: Coldwell Banker Realty


