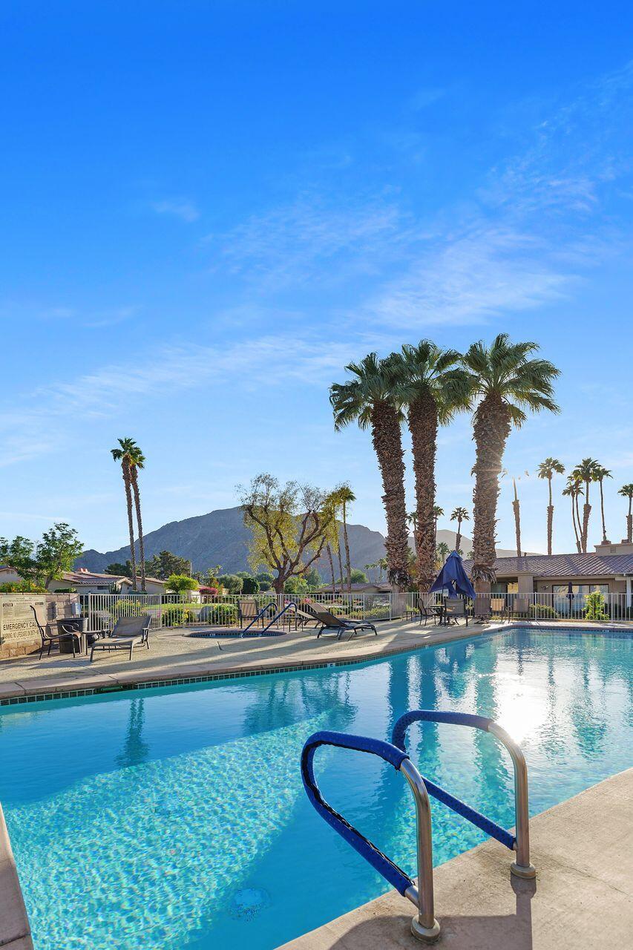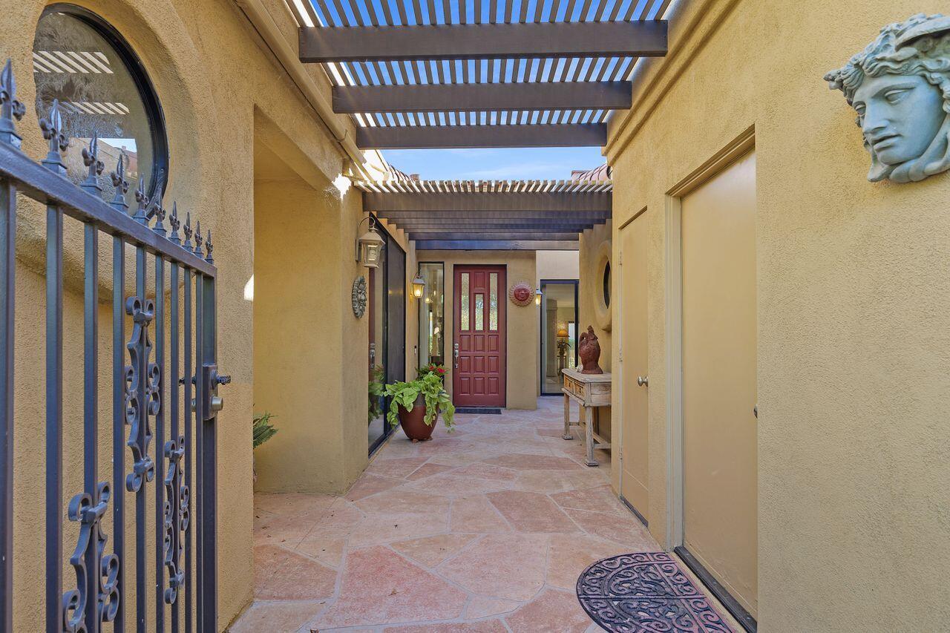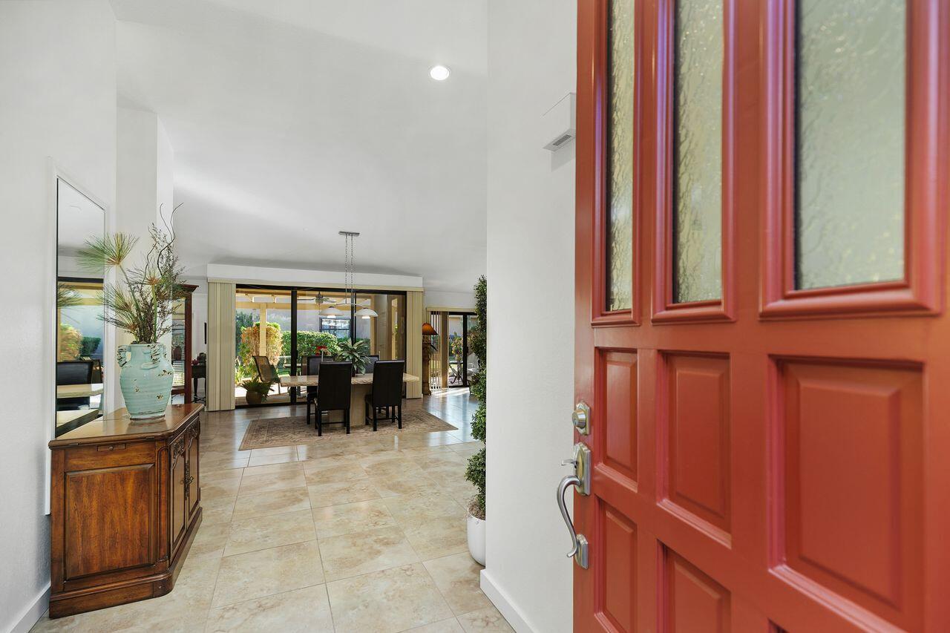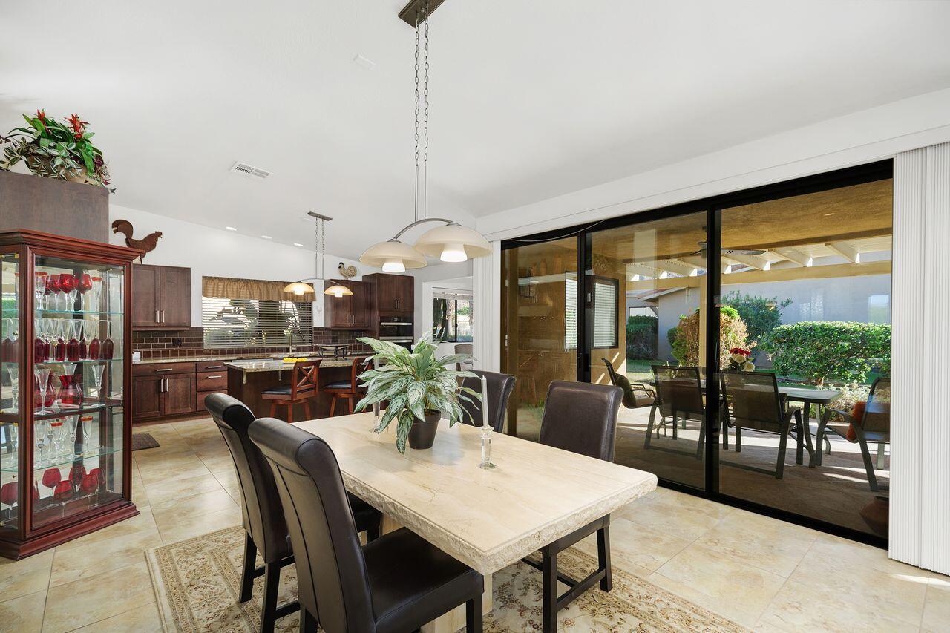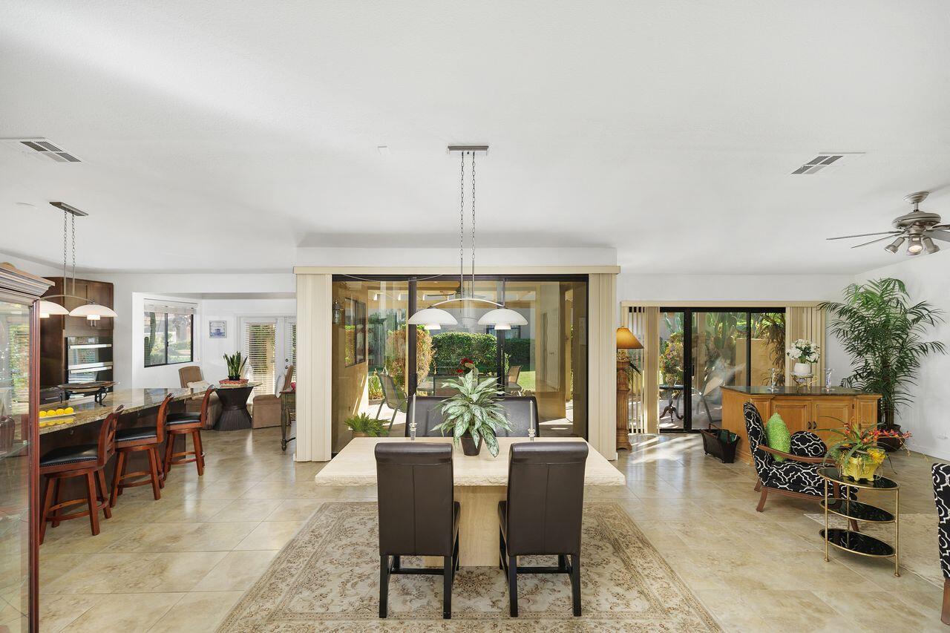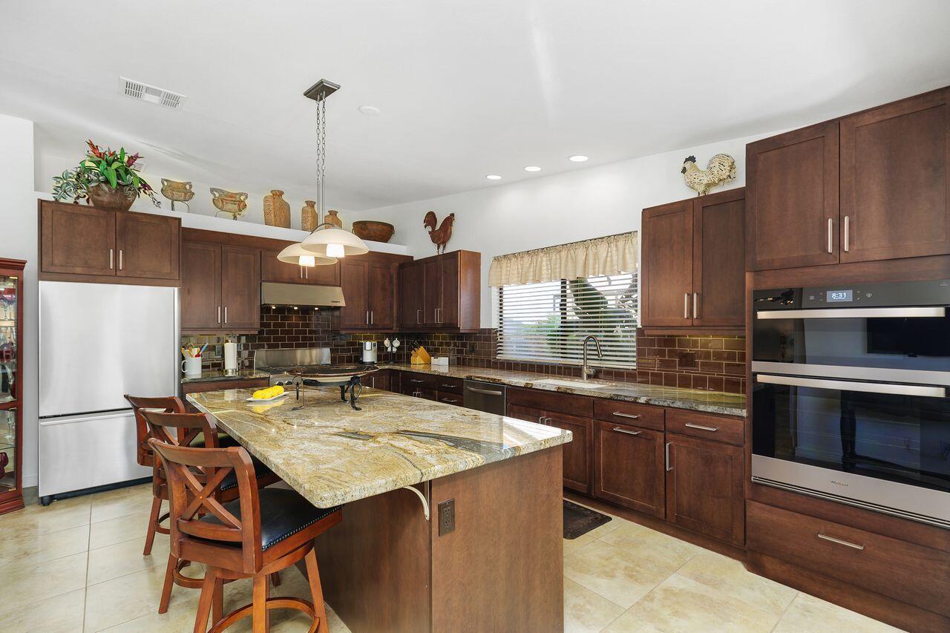78575 Vista Del Sol, Indian Wells, CA 92210, USA
78575 Vista Del Sol, Indian Wells, CA 92210, USABasics
- Date added: Added 3 weeks ago
- Category: Residential
- Type: Condominium
- Status: Active
- Bedrooms: 2
- Bathrooms: 3
- Area: 2072 sq ft
- Lot size: 4356 sq ft
- Year built: 1988
- Subdivision Name: Casa Rosada
- Bathrooms Full: 2
- Lot Size Acres: 0 acres
- County: Riverside
- MLS ID: 219118397
Description
-
Description:
Great Opportunity to own a fee simple condo in city of Indian Wells behind a live guarded security gate. Newly remodeled/ updated and is Available for Immediate Occupancy!! Excellent school district and subsidized golf at two city owned golf courses. Two primary bedrooms all en-suite with access to front court yard plus powder room. High Vaulted ceiling, 18' tile throughout, two fireplace, open chef kitchen w/ large center island, granite counter tops, gas cooktop, stainless steel appliances and a breakfast nook that opens to outdoor loggia and sparkling blue pool just steps away. Attached two-car garage, lots of built-in and a mini-split to keep your car cool during summer heat. Reasonable HOA handles roof, landscaping & building exterior maintenance, outdoor pool & Spa to ensure your property always looks its best. Make this One a Must See!! Call today to schedule your private showing!
Show all description
Open House
- 01/19/2508:00 PM to 11:00 PM
- 02/01/2508:00 PM to 11:00 PM
Location
- View: Desert, Mountain(s), Pool
Building Details
- Cooling features: Air Conditioning, Ceiling Fan(s)
- Building Area Total: 2072 sq ft
- Garage spaces: 2
- Architectural Style: Contemporary
- Sewer: In, Connected and Paid
- Heating: Central, Fireplace(s), Hot Water
- Levels: Ground Level, No Unit Above, One
- Carport Spaces: 0
Amenities & Features
- Laundry Features: Laundry Area
- Pool Features: Community, Safety Gate, Safety Fence, Gunite, In Ground
- Flooring: Tile
- Utilities: Cable Available
- Association Amenities: Controlled Access
- Parking Features: Direct Entrance, Driveway, Garage Door Opener
- Fireplace Features: Gas, Living Room
- WaterSource: Water District
- Appliances: Dishwasher, Disposal, Dryer, Electric Oven, Gas Cooktop, Microwave Oven, Refrigerator, Self Cleaning Oven, Washer
- Interior Features: 2 Master Bedrooms, Dressing Area, Main Floor Bedroom, Main Floor Master Bedroom, Master Retreat, Master Suite, Walk In Closet, Vaulted Ceiling(s), Granite Counters
- Lot Features: Front Yard, Landscaped, Private, Greenbelt
- Spa Features: Community, Fenced, Gunite, In Ground
- Patio And Porch Features: Covered, Screened
- Fireplaces Total: 2
Fees & Taxes
- Association Fee Frequency: Monthly
Miscellaneous
- CrossStreet: Vista Santa Rosa
- Listing Terms: Cash, Cash to New Loan, Conventional
- Special Listing Conditions: Standard
Courtesy of
- List Office Name: Coldwell Banker Realty

