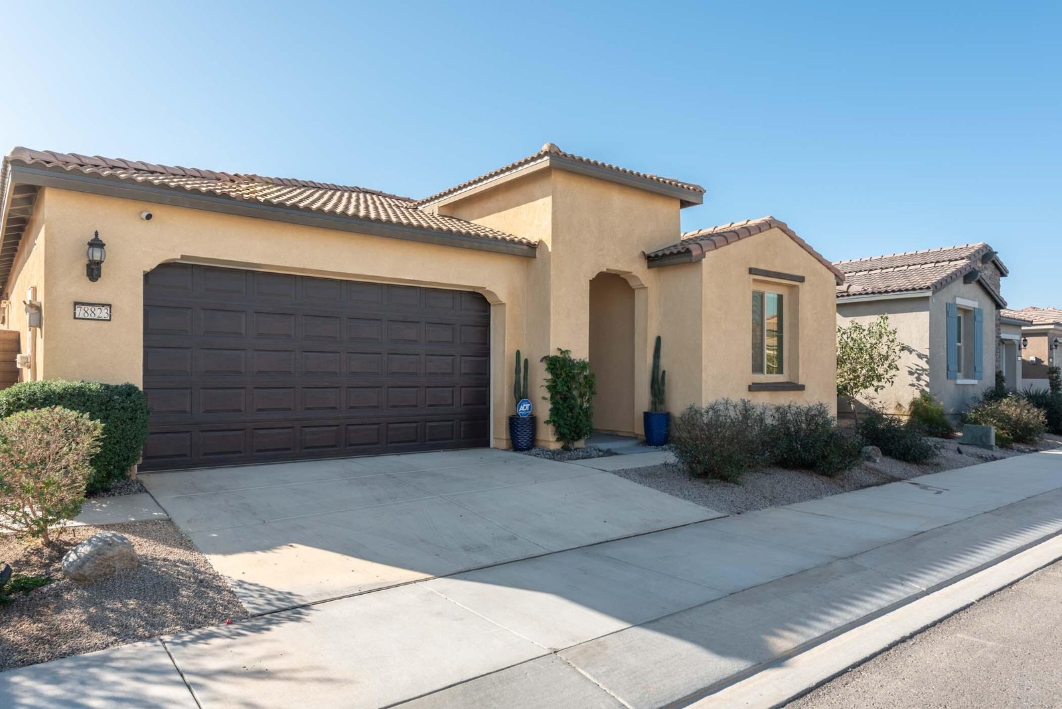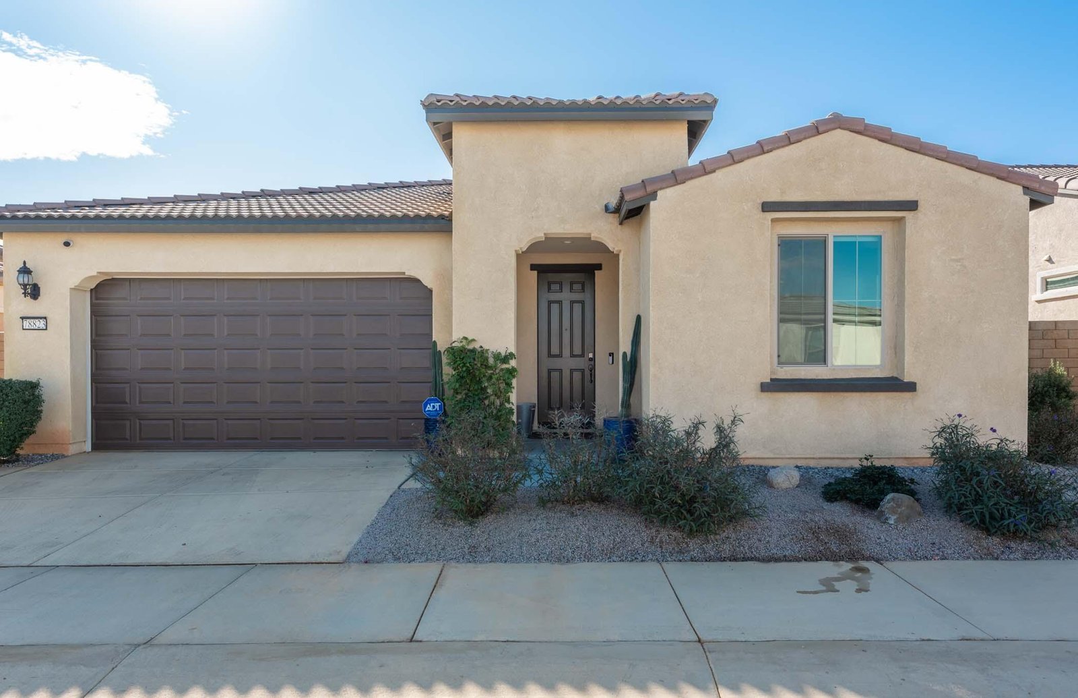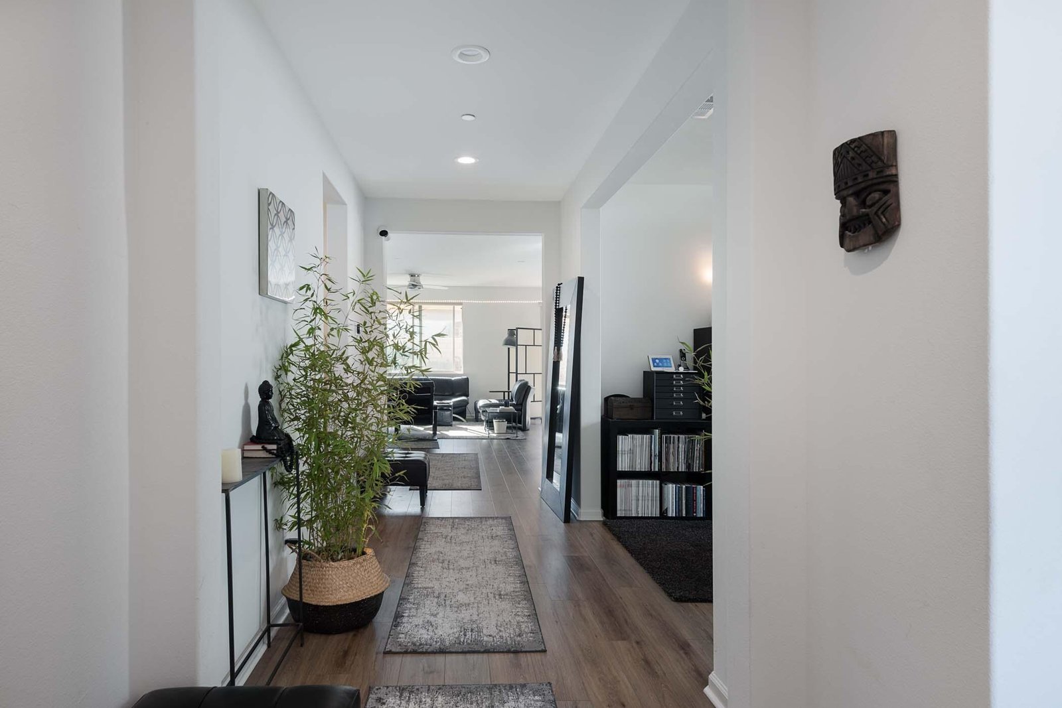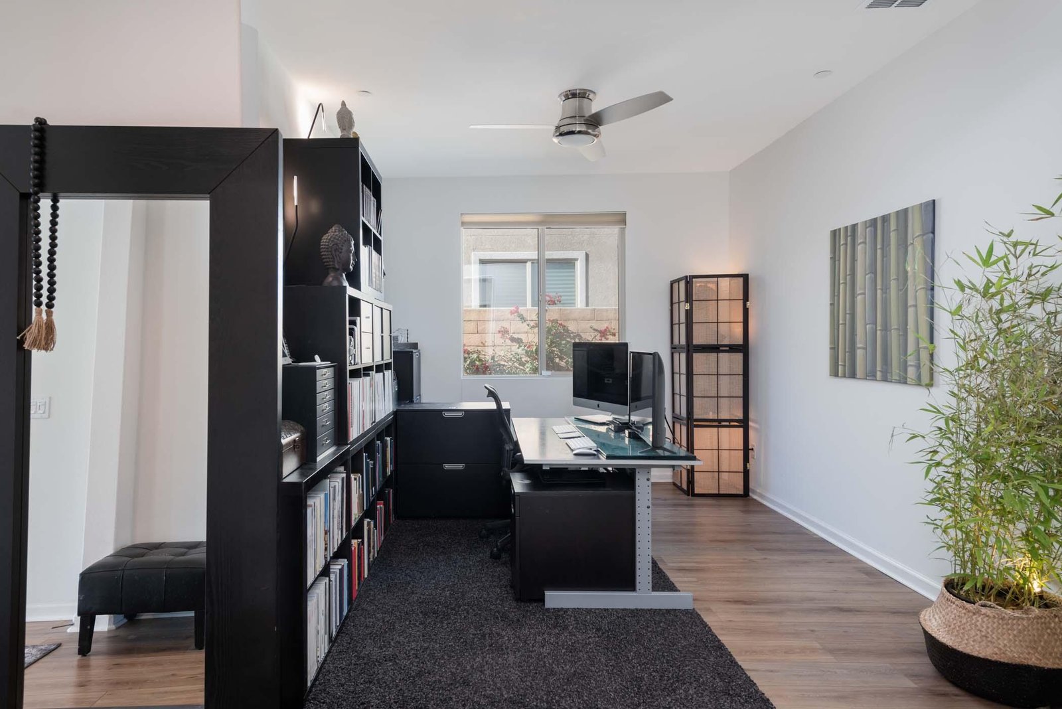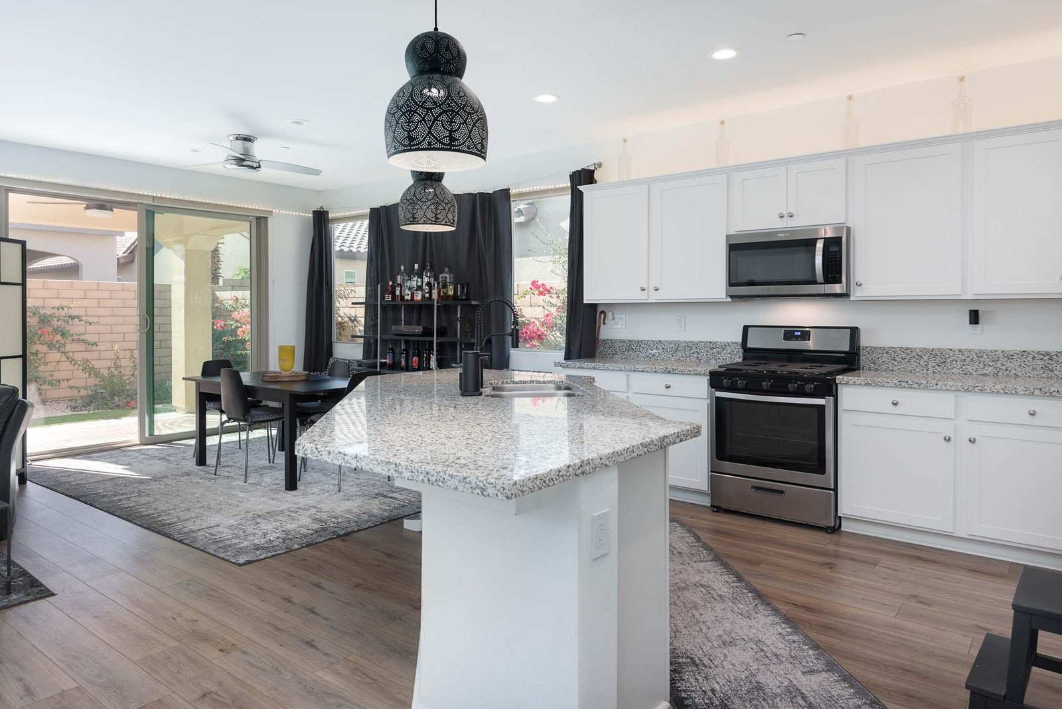78823 La Rosa Wy, Palm Desert, CA 92211, USA
78823 La Rosa Wy, Palm Desert, CA 92211, USABasics
- Date added: Added 3 weeks ago
- Category: Residential
- Type: Single Family Residence
- Status: Active
- Bedrooms: 2
- Bathrooms: 2
- Area: 1732 sq ft
- Lot size: 4356 sq ft
- Year built: 2022
- Subdivision Name: Domani
- Bathrooms Full: 2
- Lot Size Acres: 0 acres
- County: Riverside
- MLS ID: 219121054
Description
-
Description:
This home has an abundance of charm, well maintained with 2 Bedrooms / 2 Baths and a Den. The separation of bedrooms is nice with front bedroom having a hallway bath. The Primary Suite has walk in closet, dual sinks and large step in shower. The open floor plan has a kitchen with oversized diagonal island looking out to the Dining and Living areas and leads to a covered patio and rear yard. This newer home has a full array of appliances in the kitchen and a separate laundry room with full-sized stacked Washer and Dryer. The attached step in two car garage is finished with extra storage. There is Wooden Vinyl Plank throughout with carpet in the bedrooms. This home has an interior location and is close to the clubhouse with very nice pool and spa areas with a fitness center. There is leased Solar and The Domani Community is centrally located in the Valley with easy freeway access, Shopping and Restaurants within blocks. This Community is serviced by IID (Imperial Irrigation District) for Electric which is also a big Plus. Low monthly HOA dues of Only $220. Check out this wonderful home and make an OFFER Today !!
Show all description
Location
Building Details
- Cooling features: Central Air
- Building Area Total: 1732 sq ft
- Garage spaces: 2
- Construction Materials: Stucco
- Architectural Style: Traditional
- Sewer: In, Connected and Paid
- Heating: Forced Air, Natural Gas
- Roof: Concrete
- Foundation Details: Slab
- Levels: One
- Carport Spaces: 0
Amenities & Features
- Laundry Features: Individual Room
- Electric: 220 Volts in Laundry
- Flooring: Carpet, Ceramic Tile
- Association Amenities: Controlled Access, Fitness Center, Management, Pet Rules
- Fencing: Block
- Parking Features: Driveway, Garage Door Opener, Guest
- Appliances: Dishwasher, Disposal, Dryer, Electric Dryer Hookup, Microwave Oven, Refrigerator
- Interior Features: All Bedrooms Down, Granite Counters
- Window Features: Blinds
- Patio And Porch Features: Concrete Slab, Covered
- Senior Community: 1
Fees & Taxes
- Association Fee Frequency: Monthly
- Association Fee Includes: Clubhouse
Miscellaneous
- CrossStreet: 40th Ave to Felicita Parkway
- Listing Terms: Cash, Cash to New Loan
- Special Listing Conditions: Standard
Courtesy of
- List Office Name: Bennion Deville Homes

