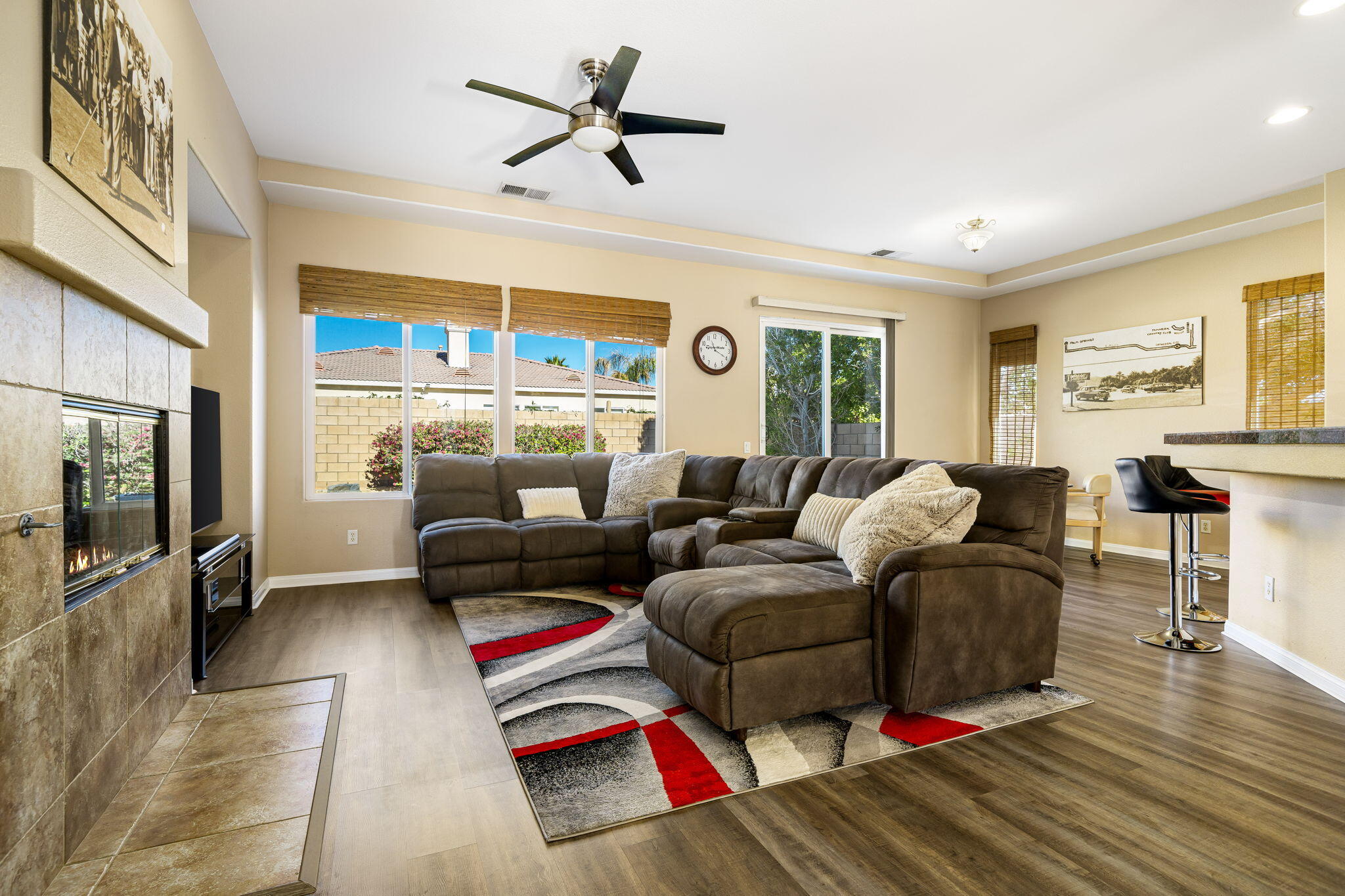79928 Castille Dr, La Quinta, CA 92253, USA
79928 Castille Dr, La Quinta, CA 92253, USABasics
- Date added: Added 3 weeks ago
- Category: Residential
- Type: Single Family Residence
- Status: Active
- Bedrooms: 4
- Bathrooms: 2
- Area: 2112 sq ft
- Lot size: 7841 sq ft
- Year built: 2005
- Subdivision Name: Esplanade
- Bathrooms Full: 2
- Lot Size Acres: 0 acres
- County: Riverside
- MLS ID: 219122424
Description
-
Description:
Immediate Opportunity to own 4BD/2BA Move-In- Ready home nestled in the highly sought-after Esplanade community. Situated on a desirable interior street, this home offers everything today's Buyer covets. Once inside, you'll find an open floor plan that features: High Ceilings, Custom Flooring, Extensive Lighting, Multiple Dining Areas, Master Suite w/ Dual Vanities & Walk-in-Closet, and a Roomy Kitchen equipped w/ Stainless Steel Appliance & Breakfast Bar that overlooks a Spacious Great Room with decorative fireplace. The community is in close proximity to Restaurants, Shops, Recreational Parks, Movie Theatre, Indian Wells Tennis Garden and the only International Baccalaureate Schools in the desert. Bonus: Low HOA that includes Cable & Internet and located in IID for lower-cost electricity!
Show all description
Location
Building Details
- Cooling features: Air Conditioning, Ceiling Fan(s), Central Air
- Building Area Total: 2112 sq ft
- Garage spaces: 2
- Construction Materials: Stucco
- Sewer: In, Connected and Paid
- Heating: Central, Fireplace(s), Forced Air, Natural Gas
- Roof: Tile
- Foundation Details: Slab
- Levels: Ground
- Carport Spaces: 0
Amenities & Features
- Laundry Features: Individual Room
- Flooring: Carpet, Tile
- Utilities: Cable Available
- Association Amenities: Controlled Access, Pet Rules
- Fencing: Block
- Parking Features: Driveway, Garage Door Opener, Total Covered Spaces
- Fireplace Features: Decorative, Gas
- WaterSource: Water District
- Appliances: Dishwasher, Disposal, Dryer, Gas Cooktop, Gas Oven, Microwave Oven, Refrigerator, Washer
- Interior Features: Master Suite, Walk In Closet, Recessed Lighting, Granite Counters
- Lot Features: Back Yard, Landscaped, Private
- Window Features: Custom Window Covering
- Patio And Porch Features: Concrete Slab
- Fireplaces Total: 1
- Community Features: Community Mailbox
Fees & Taxes
- Association Fee Frequency: Monthly
- Association Fee Includes: Cable TV
School Information
- High School District: Desert Sands Unified
Miscellaneous
- CrossStreet: Parkway Esplanade East
- Listing Terms: Cash, Cash to New Loan, Conventional, FHA, VA Loan
- Special Listing Conditions: Standard
Courtesy of
- List Office Name: Bennion Deville Homes




























