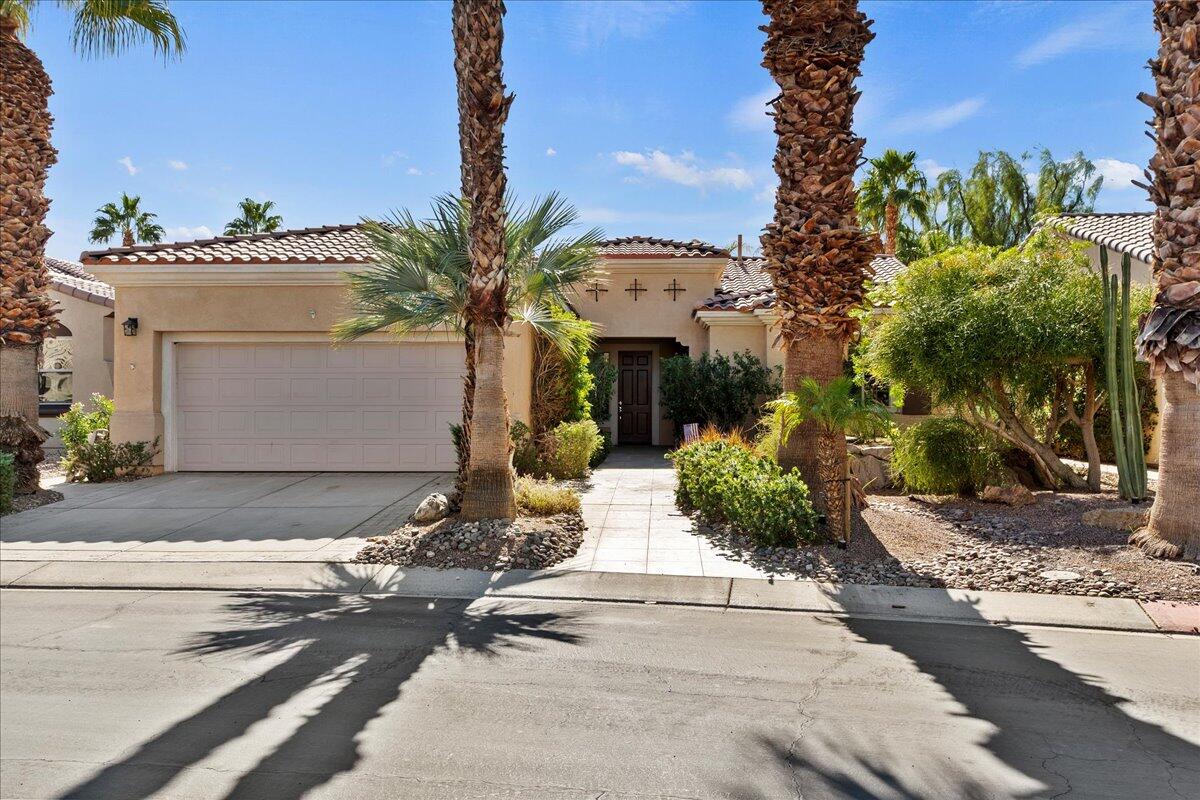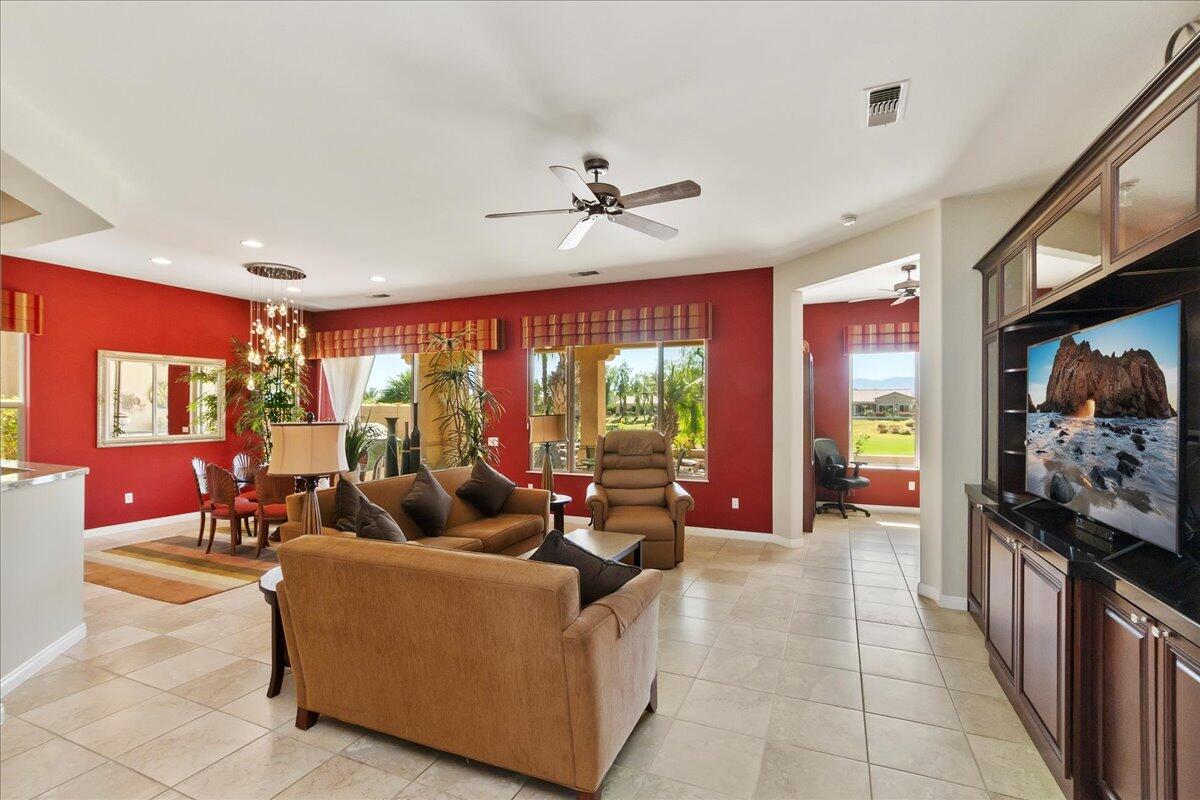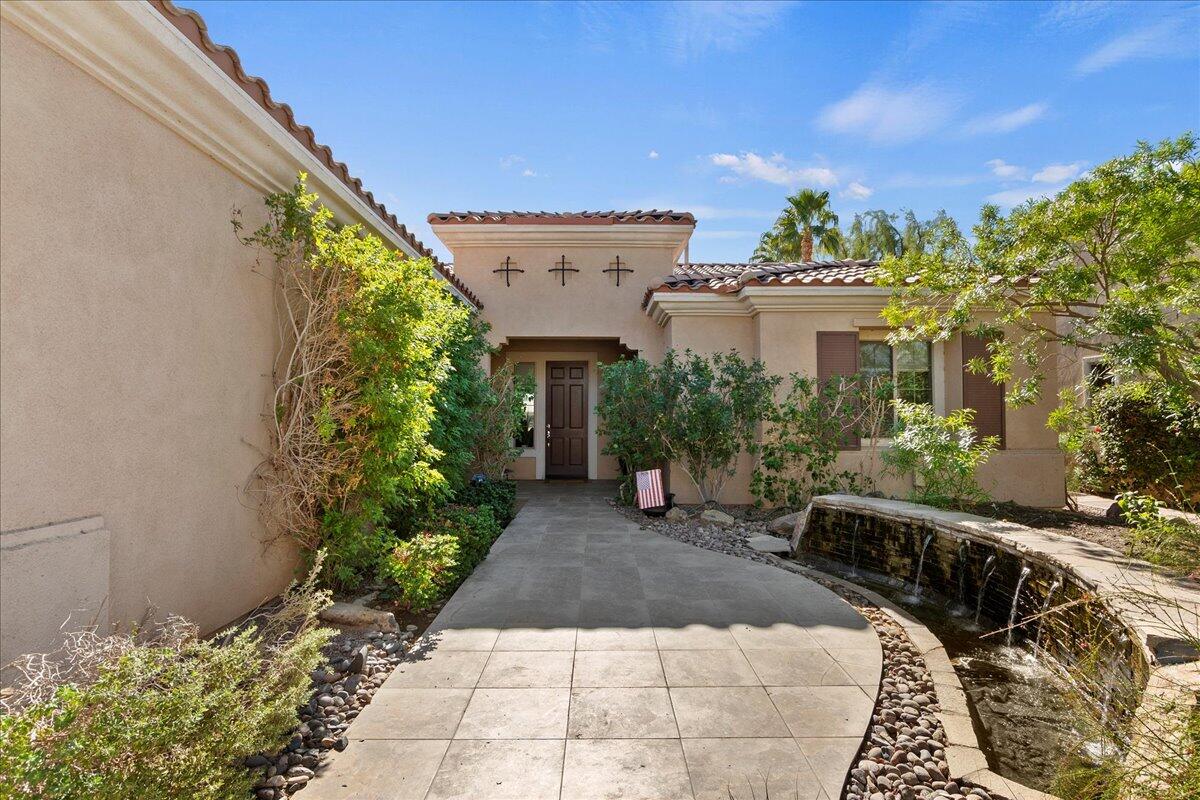81091 Avenida Tres Lagunas, Indio, CA 92203, USA
81091 Avenida Tres Lagunas, Indio, CA 92203, USABasics
- Date added: Added 3 weeks ago
- Category: Residential
- Type: Single Family Residence
- Status: Active
- Bedrooms: 2
- Bathrooms: 2
- Area: 1854 sq ft
- Lot size: 6970 sq ft
- Year built: 2005
- Subdivision Name: Sun City Shadow Hills
- Bathrooms Full: 2
- Lot Size Acres: 0 acres
- County: Riverside
- MLS ID: 219119942
Description
-
Description:
This 'forever home' on a premium lot offers coveted southern exposure with panoramic views of the lake, 17th hole of the golf course, and Santa Rosa Mountains. Inside, a bright, spacious family room opens to a covered patio, blending indoor and outdoor living. The gourmet kitchen features a large island, ample cabinetry and drawer space, all bathed in natural light.
Show all description
A wrap-around cherry desk in the office provides more of those incredible views. The remodeled bathrooms showcase granite countertops, marble and tile showesr with custom niches, stylish accent tile, and natural light through frosted glass. The master suite includes built-in closet organizers, custom heat-reducing window treatments, and ceiling fans throughout.
The living area's cherry built-in entertainment center is perfect for large TVs, while a tear-drop crystal chandelier adds elegance to the dining area. Practical details include upper storage shelves and wall-to-wall cabinets in the garage. Outside, relax by the water features and waterfalls, enjoying unmatched mountain, lake, and golf course views. Turnkey furnishings are available outside escrow. Competitively priced for a quick close—experience this ultimate retreat for yourself!
Location
- View: Desert, Golf Course, Lake, Mountain(s), Panoramic
Building Details
- Cooling features: Air Conditioning, Ceiling Fan(s), Central Air
- Building Area Total: 1854 sq ft
- Garage spaces: 2
- Construction Materials: Stucco
- Architectural Style: Traditional
- Sewer: In Street on Bond
- Heating: Central, Forced Air, Natural Gas
- Roof: Clay Tile
- Foundation Details: Slab
- Levels: One
- Carport Spaces: 0
Amenities & Features
- Laundry Features: Individual Room
- Pool Features: Community, Exercise, Heated, In Ground, Indoor, Lap
- Electric: 220 Volts in Garage, 220 Volts in Laundry
- Flooring: Carpet, Ceramic Tile
- Utilities: Cable Available
- Association Amenities: Banquet Facilities, Billiard Room, Card Room, Clubhouse, Fitness Center, Golf Course, Guest Parking, Maintenance Grounds, Meeting Room, Management, Pet Rules, Paddle Tennis, Tennis Court(s)
- Fencing: Block, Stucco Wall
- Parking Features: Direct Entrance, Garage Door Opener
- WaterSource: Water District
- Appliances: Convection Oven, Dishwasher, Disposal, Dryer, Electric Range, Gas Cooktop, Refrigerator, Washer, Water Line to Refrigerator
- Interior Features: Main Floor Bedroom, Main Floor Master Bedroom, Master Suite, Walk In Closet, Granite Counters, Built-in Features, Open Floorplan
- Lot Features: Premium Lot, Back Yard, Corners Marked, Front Yard, Landscaped, Level, Rectangular Lot, Cul-De-Sac, On Golf Course
- Window Features: Blinds, Custom Window Covering, Screens, Vertical Blinds
- Spa Features: Community, Fenced, Heated, In Ground
- Patio And Porch Features: Concrete Slab, Covered
- Senior Community: 1
- Community Features: Doggie Park, Golf Course Within Development, Pickle Ball Courts
Fees & Taxes
- Association Fee Frequency: Monthly
- Association Fee Includes: Cable TV, Clubhouse, Concierge, Security, Trash
Miscellaneous
- CrossStreet: Camino Sevilla
- Listing Terms: Cal Vet Loan, Cash, Conventional, FHA, VA Loan, VA No Loan
- Special Listing Conditions: Standard
Courtesy of
- List Office Name: Keller Williams Realty




















































