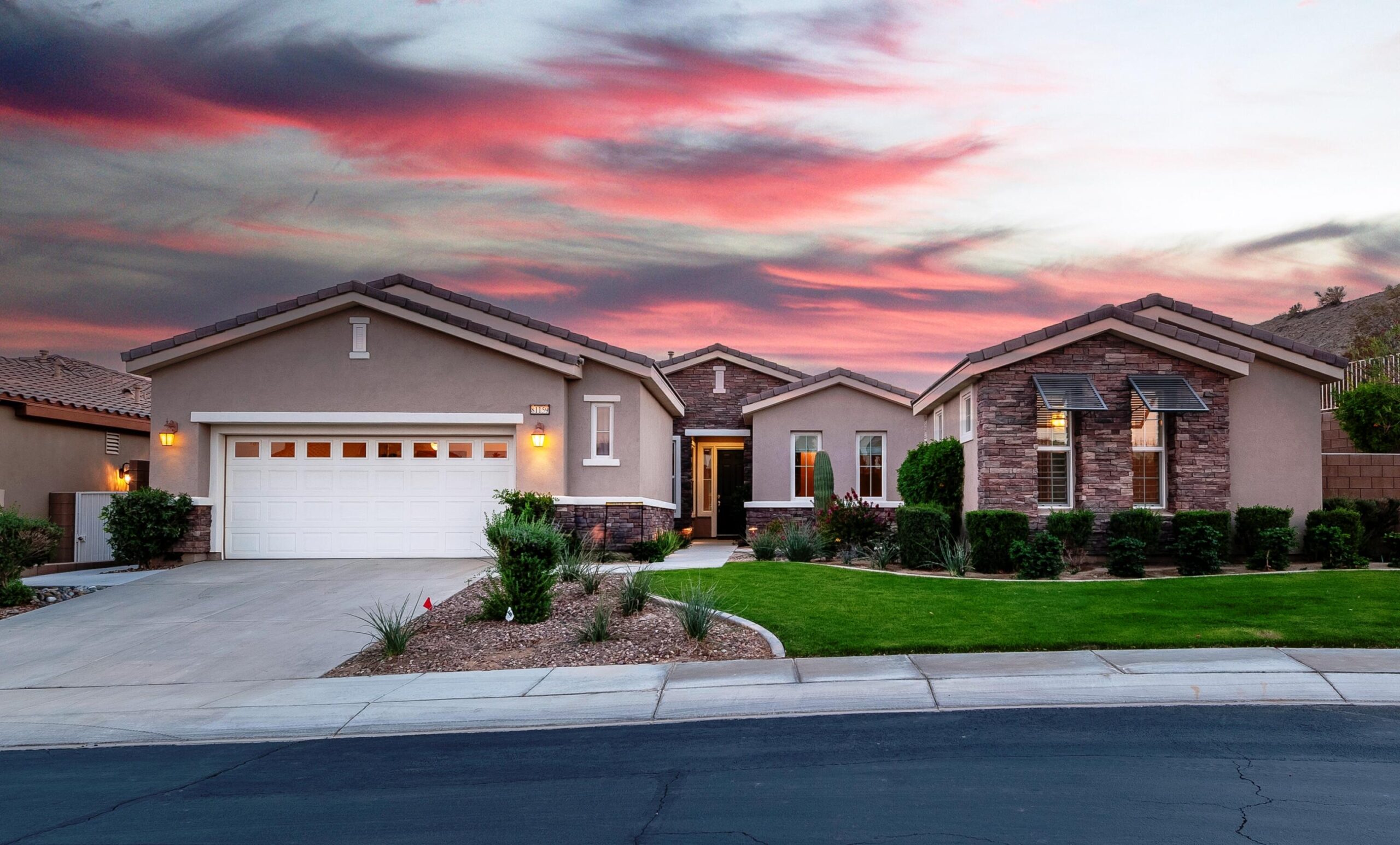81159 Caspian Ct, La Quinta, CA 92253, USA
81159 Caspian Ct, La Quinta, CA 92253, USABasics
- Date added: Added 2 weeks ago
- Category: Residential
- Type: Single Family Residence
- Status: Active
- Bedrooms: 3
- Bathrooms: 3
- Area: 2030 sq ft
- Lot size: 8712 sq ft
- Year built: 2010
- Subdivision Name: Trilogy
- Bathrooms Full: 2
- Lot Size Acres: 0 acres
- County: Riverside
- MLS ID: 219116706
Description
-
Description:
This beautiful Trilogy at La Quinta Caspian model home is an amazing buy! At 2,030 SF, with a detached Casita, 3-BR, 3-BA, office, and two great rooms, it doesn't get any better. Open and bright with soaring 10-foot ceilings and tile floors in the main living spaces make for easy maintenance. All three bedrooms are separate from the others, and have their own baths either within the suite, or next to it. The home has two great rooms, one with a gas-log fireplace and big-screen TV, the other is equally spacious and right off the kitchen with sliders to the backyard covered patio. It is bright and cheerful, offering views of the bright red and pink bougainvillea outside the picture window, and is well-suited as a dining room, lounge for relaxing, reading or entertaining, or almost anything your heart desires. An additional room off the foyer and great room, makes for a great office, or has potential as a 4th bedroom. The kitchen is especially spacious with a large slab granite center island with seating that's perfect for entertaining. Open to the main living areas and outdoor views, the kitchen has stainless appliances, including a double-oven, and an abundance of cabinets with under-lighting, granite counters, a stone backsplash, and a pantry. The primary suite is spacious, with sliders that open to the private covered patio. The bath features dual vanities with slab countertops, a walk-in shower with stone tile surround, linen closet, and a large walk-in close The guest bedroom in the main house has a large closet, and full-bath with stone-surround. The detached Casita with its own private entry and courtyard, interior kitchenette area, closet, and full bath, has room for a King bed.
Show all description
Built in 2010, this home is Shea Green Certified with features to keep the home comfy and energy efficient year-round. The beautifully crafted flagstone and stucco home's exterior is handsome, and the spacious front courtyard with detached Casita/guest house and exquisite desert landscape is friendly and welcoming. The covered patio with misting system and drop-down solar shades extends the comfort of the backyard and usable space for year-round enjoyment. The cool soothing sounds of the rock waterfalls, cascading to the pond below is simply mesmerizing. Truly a great home and a great buy!
Location
- View: Desert, Mountain(s), Peek-A-Boo
Building Details
- Cooling features: Air Conditioning, Attic Fan, Ceiling Fan(s), Central Air
- Building Area Total: 2030 sq ft
- Garage spaces: 2
- Construction Materials: Stucco
- Sewer: In, Connected and Paid
- Heating: Forced Air
- Roof: Tile
- Levels: One
- Carport Spaces: 0
Amenities & Features
- Laundry Features: Individual Room
- Electric: 220 Volts in Laundry
- Flooring: Carpet, Ceramic Tile
- Utilities: Cable Available
- Association Amenities: Banquet Facilities, Barbecue, Billiard Room, Bocce Ball Court, Card Room, Clubhouse, Elevator(s), Fire Pit, Fitness Center, Golf Course, Lake or Pond, Maintenance Grounds, Meeting Room, Management, Other, Pet Rules, Recreation Room, Tennis Court(s)
- Fencing: Block
- Parking Features: Driveway, Garage Door Opener, Side By Side
- Fireplace Features: Gas, Gas Log
- WaterSource: Water District
- Appliances: Convection Oven, Dishwasher, Disposal, Dryer, Electric Oven, Exhaust Fan, Gas Cooktop, Gas Dryer Hookup, Gas/Elec Dryer Hookup, Microwave Oven, Refrigerator, Self Cleaning Oven, Washer, Water Line to Refrigerator
- Interior Features: Master Suite, Walk In Closet, Granite Counters, Open Floorplan, Recessed Lighting
- Lot Features: Back Yard, Front Yard, Landscaped, Level, Private, Close to Clubhouse, Cul-De-Sac
- Window Features: Custom Window Covering, Low Emissivity Windows, Shutters
- Patio And Porch Features: Concrete Slab, Covered, Misters
- Exterior Features: Misting System
- Fireplaces Total: 1
- Senior Community: 1
- Community Features: Community Mailbox, Golf Course Within Development, Pickle Ball Courts
Fees & Taxes
- Association Fee Frequency: Monthly
- Association Fee Includes: Cable TV, Clubhouse, Concierge, Security, Sewer, Trash
Miscellaneous
- CrossStreet: Talea Drive
- Listing Terms: Cash, Conventional, FHA, VA Loan
- Special Listing Conditions: Standard
Courtesy of
- List Office Name: Equity Union




















































































