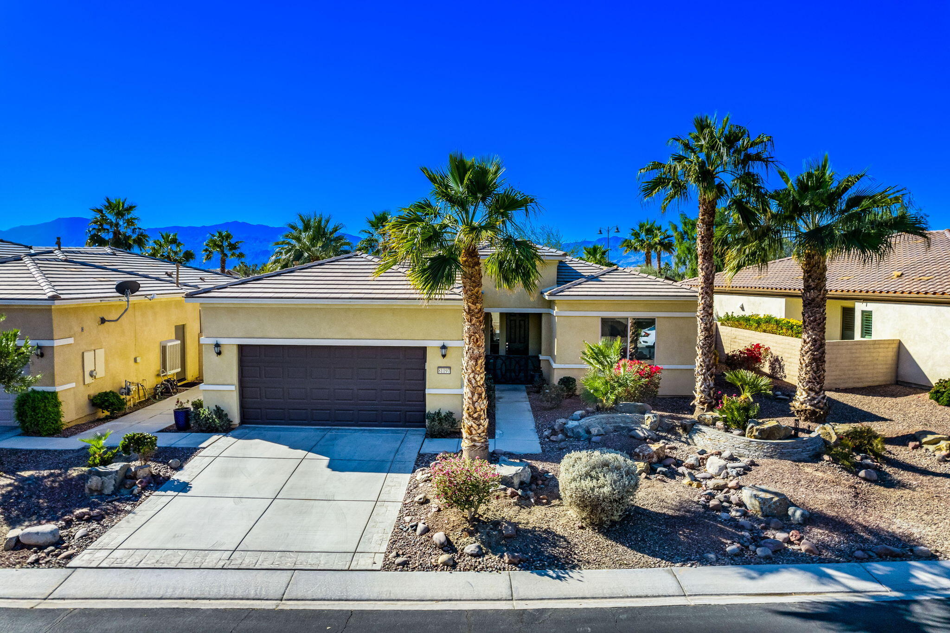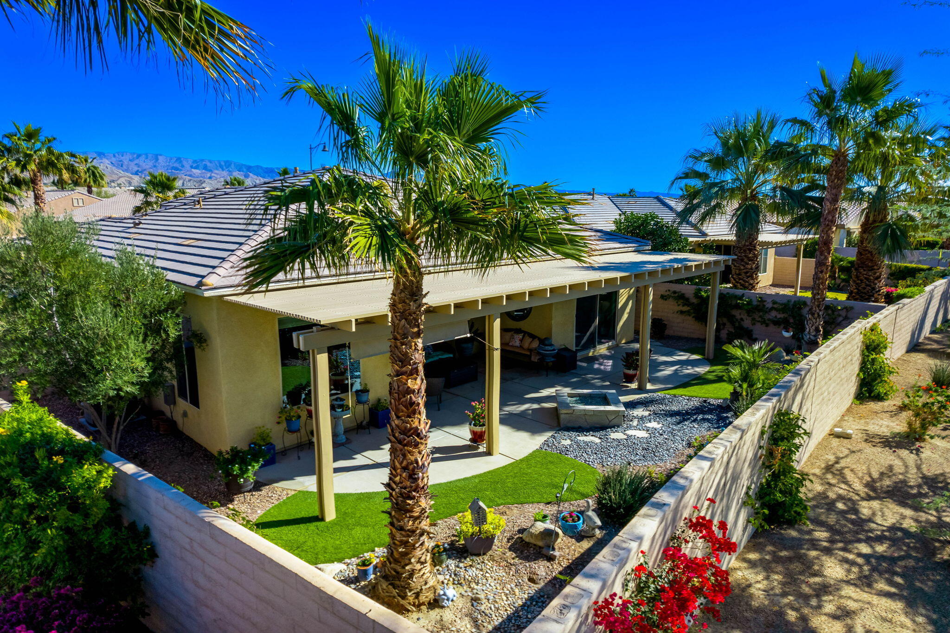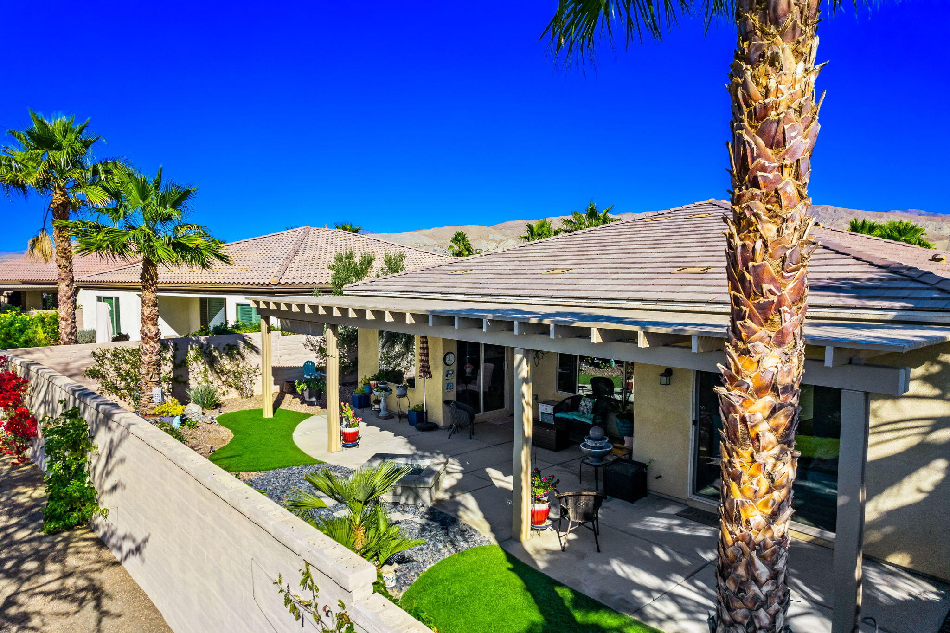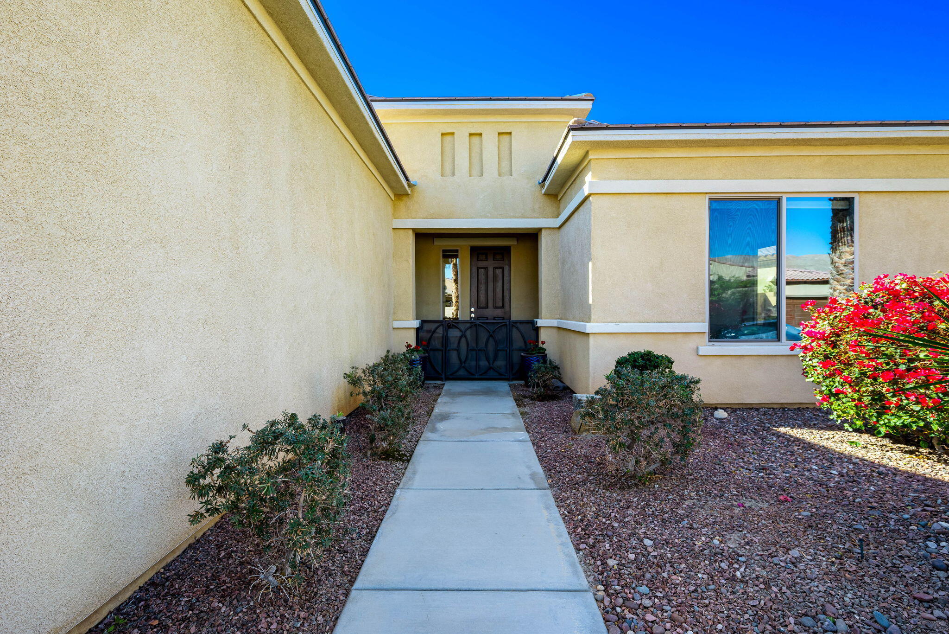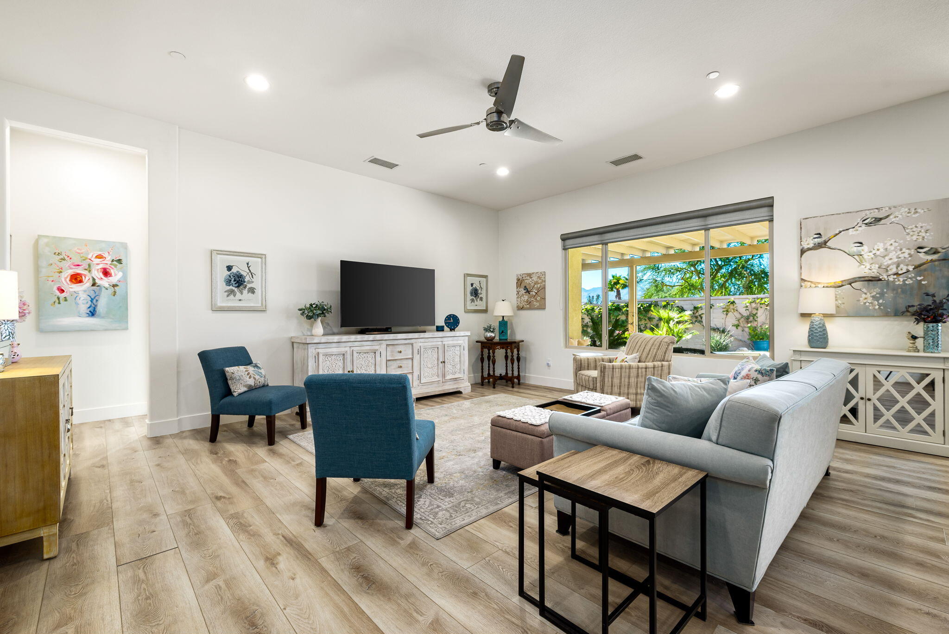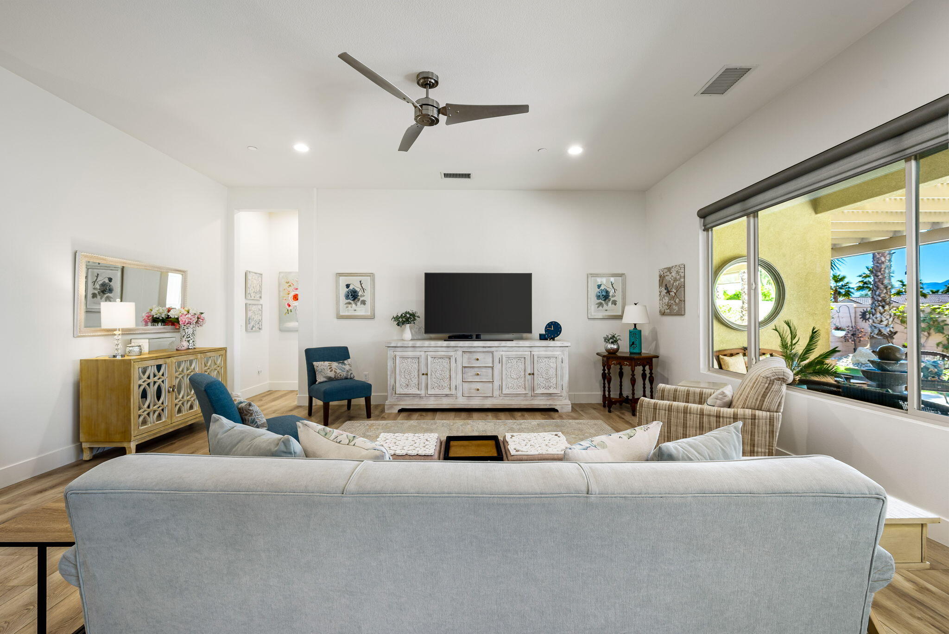81197 Calle Orfila, Indio, CA 92203, USA
81197 Calle Orfila, Indio, CA 92203, USABasics
- Date added: Added 2 weeks ago
- Category: Residential
- Type: Single Family Residence
- Status: Active
- Bedrooms: 2
- Bathrooms: 3
- Area: 1952 sq ft
- Lot size: 6534 sq ft
- Year built: 2013
- Subdivision Name: Sun City Shadow Hills
- Bathrooms Full: 2
- Lot Size Acres: 0 acres
- County: Riverside
- MLS ID: 219123107
Description
-
Description:
Welcome to Sun City Shadow Hills, a beautiful resort-style community for those 55 and better. This immaculate home, featuring the sought-after RETREAT floor plan, is perfect for those who love to entertain. Thoughtfully designed for comfortable living, the sun-filled great room opens to a serene SOUTH-FACING backyard, has an extended covered patio that spans the full width of the home, outstanding MOUNTAIN VIEWS and is complemented by a flagstone fire pit—ideal when relaxing or hosting guests.
Show all description
Both spacious bedroom suites offer en-suite baths for maximum privacy. The great room flows seamlessly into the dining room and kitchen, complete with an oversized center island, stainless steel appliances and walk-in pantry. With durable wood plank-look luxury vinyl floors throughout (except for an inset at the primary bedroom), this home combines functionality with elegance. Whether as a winter retreat to enjoy with family and friends or as a year-round primary residence, this home offers both style and convenience. The low HOA dues of $369/month include full access to two Clubhouses, a wide range of clubs and activities, Championship golf, a state-of-the-art fitness center, and resort-style pools and spas—everything you need for a vibrant and active lifestyle!
Location
- View: Mountain(s), Panoramic
Building Details
- Cooling features: Air Conditioning, Ceiling Fan(s), Central Air
- Building Area Total: 1952 sq ft
- Garage spaces: 2
- Construction Materials: Stucco
- Architectural Style: A-Frame, Mediterranean
- Sewer: In, Connected and Paid
- Heating: Central, Forced Air, Natural Gas
- Roof: Concrete, Tile
- Foundation Details: Quake Bracing, Slab
- Levels: One
- Carport Spaces: 0
Amenities & Features
- Laundry Features: Individual Room
- Utilities: Cable Available
- Association Amenities: Banquet Facilities, Billiard Room, Bocce Ball Court, Card Room, Clubhouse, Controlled Access, Fitness Center, Golf - Par 3, Golf Course, Greenbelt/Park, Lake or Pond, Meeting Room, Other Courts, Pet Rules, Sport Court, Tennis Court(s)
- Fencing: Brick
- Parking Features: Direct Entrance, Driveway, Garage Door Opener, Total Covered Spaces, Side By Side, Total Uncovered/Assigned Spaces
- WaterSource: Water District
- Appliances: Convection Oven, Dishwasher, Disposal, Dryer, Electric Oven, Gas Cooktop, Microwave Oven, Refrigerator, Self Cleaning Oven, Washer, Water Line to Refrigerator
- Interior Features: Master Retreat, Walk In Closet, Granite Counters, Open Floorplan, Recessed Lighting
- Lot Features: Premium Lot, Back Yard, Front Yard, Landscaped, Level, Close to Clubhouse
- Window Features: Custom Window Covering, Screens
- Patio And Porch Features: Concrete Slab, Covered
Fees & Taxes
- Association Fee Frequency: Monthly
- Association Fee Includes: Clubhouse, Security
Miscellaneous
- CrossStreet: Calle Orfila and Camino Buendia
- Listing Terms: Cash, Cash to New Loan, Conventional, FHA, VA No No Loan, VA Loan, VA No Loan
- Special Listing Conditions: Standard
Courtesy of
- List Office Name: Equity Union

