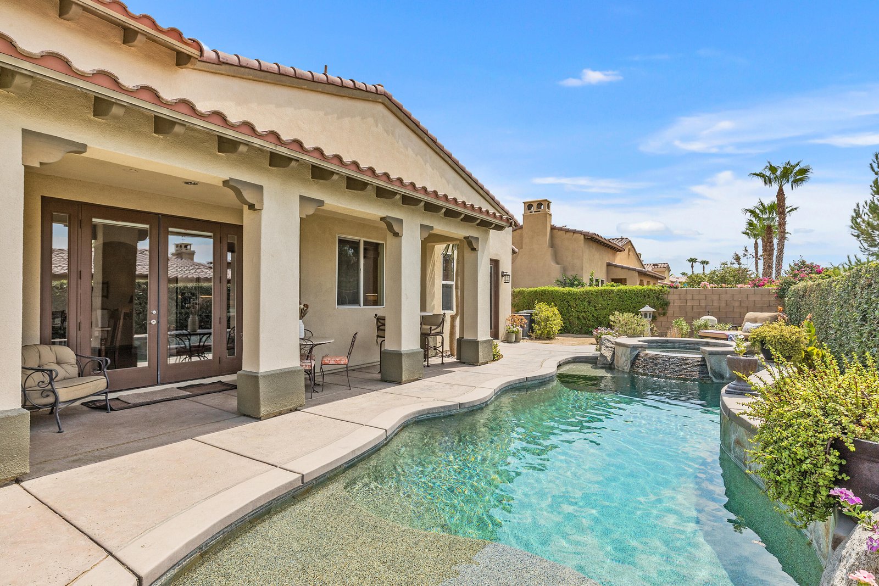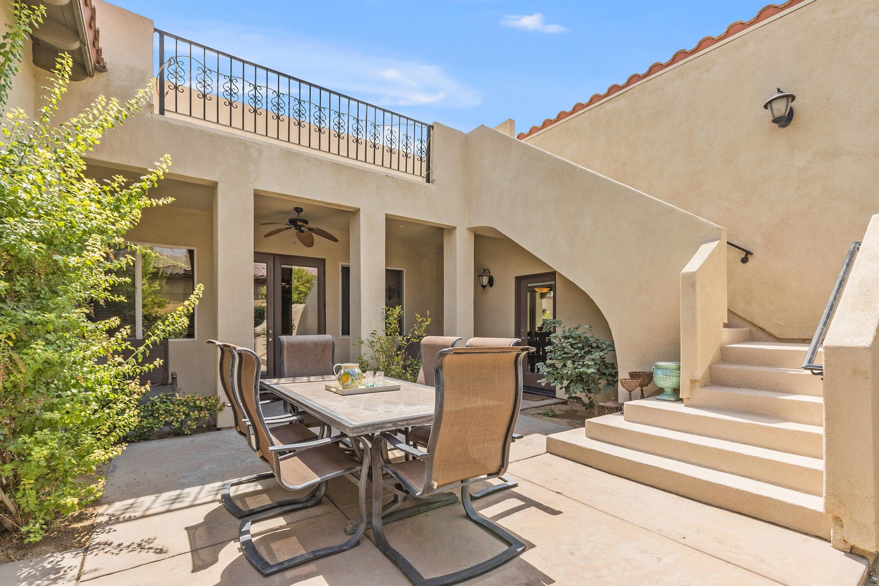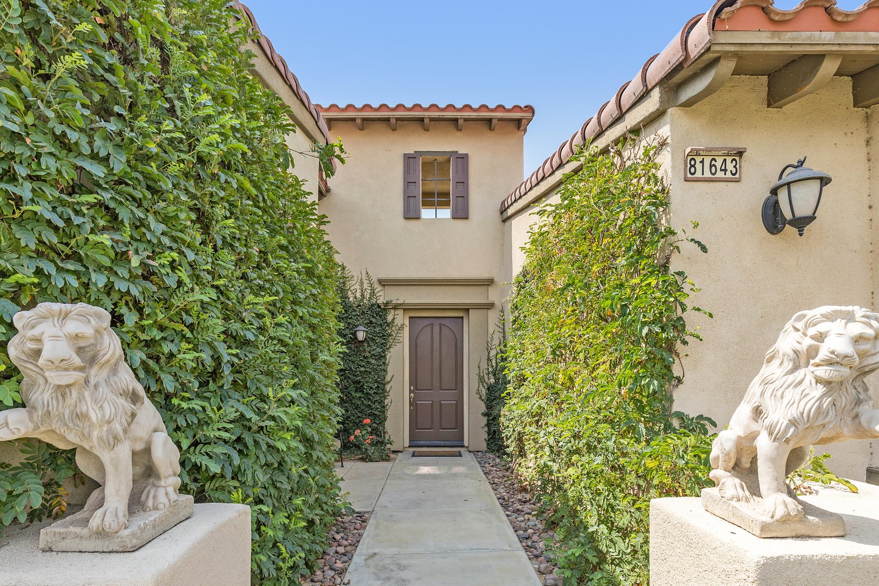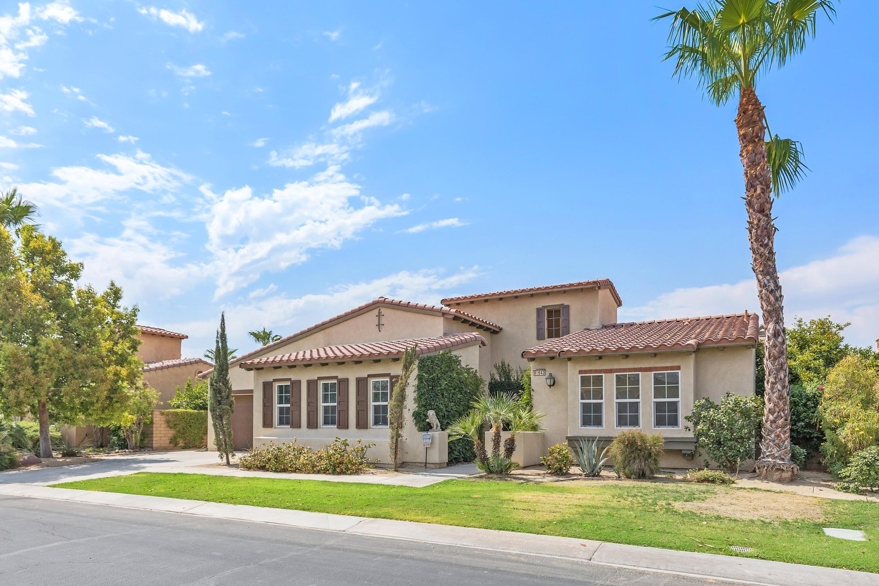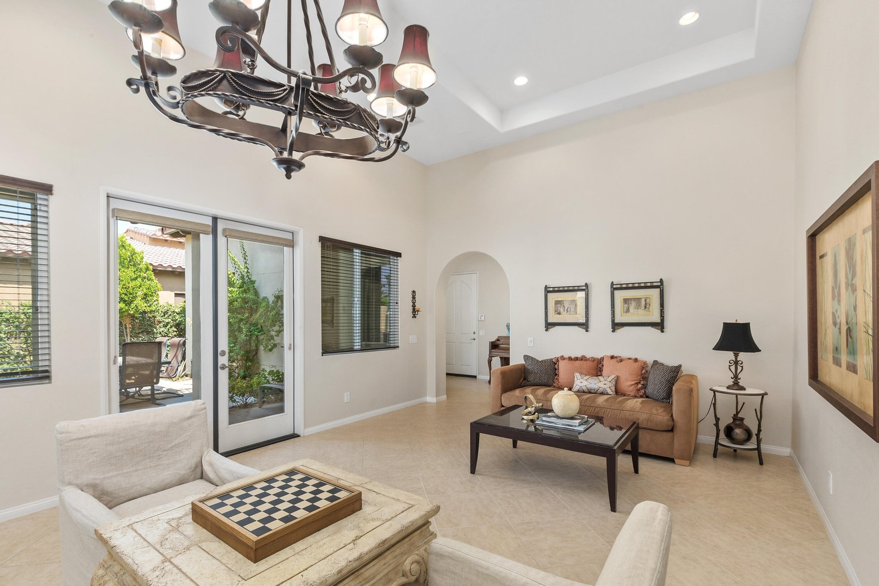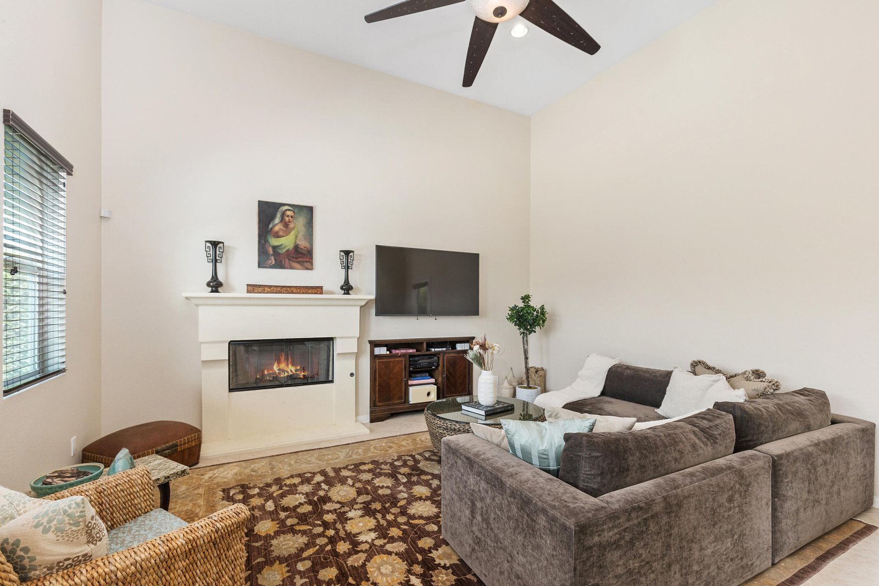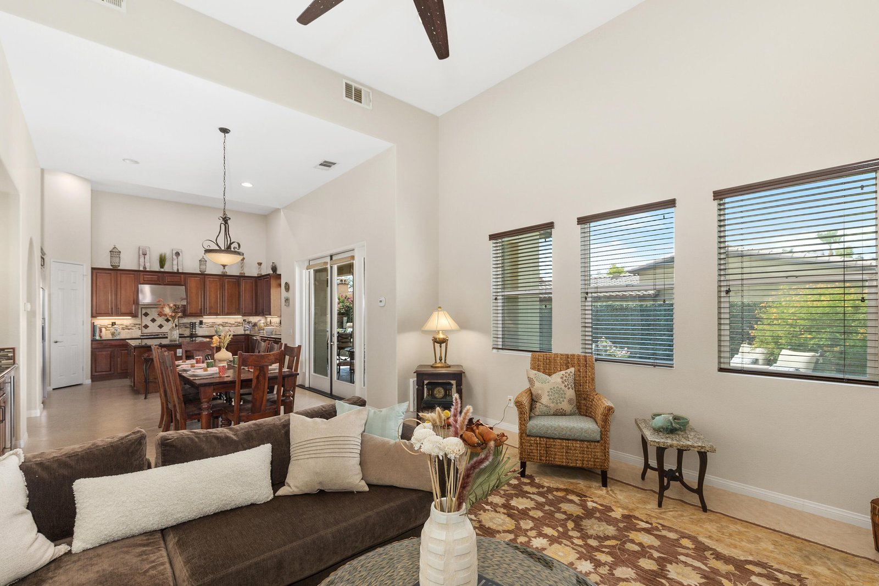81643 Rancho Santana Dr, La Quinta, CA 92253, USA
81643 Rancho Santana Dr, La Quinta, CA 92253, USABasics
- Date added: Added 4 weeks ago
- Category: Residential
- Type: Single Family Residence
- Status: Active
- Bedrooms: 4
- Bathrooms: 4
- Area: 3184 sq ft
- Lot size: 10019 sq ft
- Year built: 2006
- Subdivision Name: Rancho Santana
- Bathrooms Full: 3
- Lot Size Acres: 0 acres
- County: Riverside
- MLS ID: 219114081
Description
-
Description:
Welcome to this stunning hacienda-style oasis in Rancho Santana! This spacious and luxurious home is perfect for those seeking both comfort and style. With 4 bedrooms, 3.5 baths, this residence offers ample space for families or entertainers. The expansive kitchen and dining area is a chef's dream, featuring a large island with seating, GE Profile appliances including a microwave and oven with convection features, a roomy pantry, and a small bar area with a sink and beverage refrigerator. Relax by the cozy fireplace in the primary bedroom's seating area, or pamper yourself in the jet tub or oversized shower. Three of the four bedrooms have French doors that open to various outdoor areas. The backyard is a true paradise, complete with a pebble swimming pool with a stone spillway, water feature and tanning shelf. Additional outdoor spaces include a side courtyard with a covered patio and dining area, as well as a rooftop deck featuring a bar and sink, perfect for enjoying sunset views. The attached casita, with its private entry, is ideal for guests or a home office. This home, built in 2006 by Lennar Homes is perfect as both a primary residence and a vacation retreat. Don't miss the chance to experience this luxurious retreat firsthand!
Show all description
Open House
- 01/25/2509:00 PM to 11:00 PM
Location
- View: Mountain(s)
Building Details
- Cooling features: Ceiling Fan(s), Central Air
- Building Area Total: 3184 sq ft
- Garage spaces: 3
- Construction Materials: Stucco
- Architectural Style: Hacienda
- Sewer: In, Connected and Paid
- Heating: Central, Fireplace(s), Forced Air, Natural Gas
- Levels: One
- Carport Spaces: 0
Amenities & Features
- Laundry Features: Individual Room, Laundry Area
- Pool Features: Private, Waterfall, Pebble, In Ground
- Flooring: Carpet, Tile
- Utilities: Cable Available
- Association Amenities: Barbecue, Bocce Ball Court, Greenbelt/Park, Hiking Trails, Picnic Area
- Fencing: Block
- Parking Features: Golf Cart Garage, Total Covered Spaces, Side By Side, Total Uncovered/Assigned Spaces
- Fireplace Features: Gas Starter, Stone
- Appliances: Dishwasher, Dryer, Electric Oven, Exhaust Fan, Gas Cooktop, Microwave Oven, Refrigerator, Washer
- Interior Features: Granite Counters
- Spa Features: Private, In Ground
- Patio And Porch Features: Roof Top Deck
- Fireplaces Total: 2
Fees & Taxes
- Association Fee Frequency: Monthly
Miscellaneous
- CrossStreet: No cross street
- Listing Terms: 1031 Exchange, Cash, Conventional, Fannie Mae
- Special Listing Conditions: Standard
Courtesy of
- List Office Name: Coldwell Banker Realty

