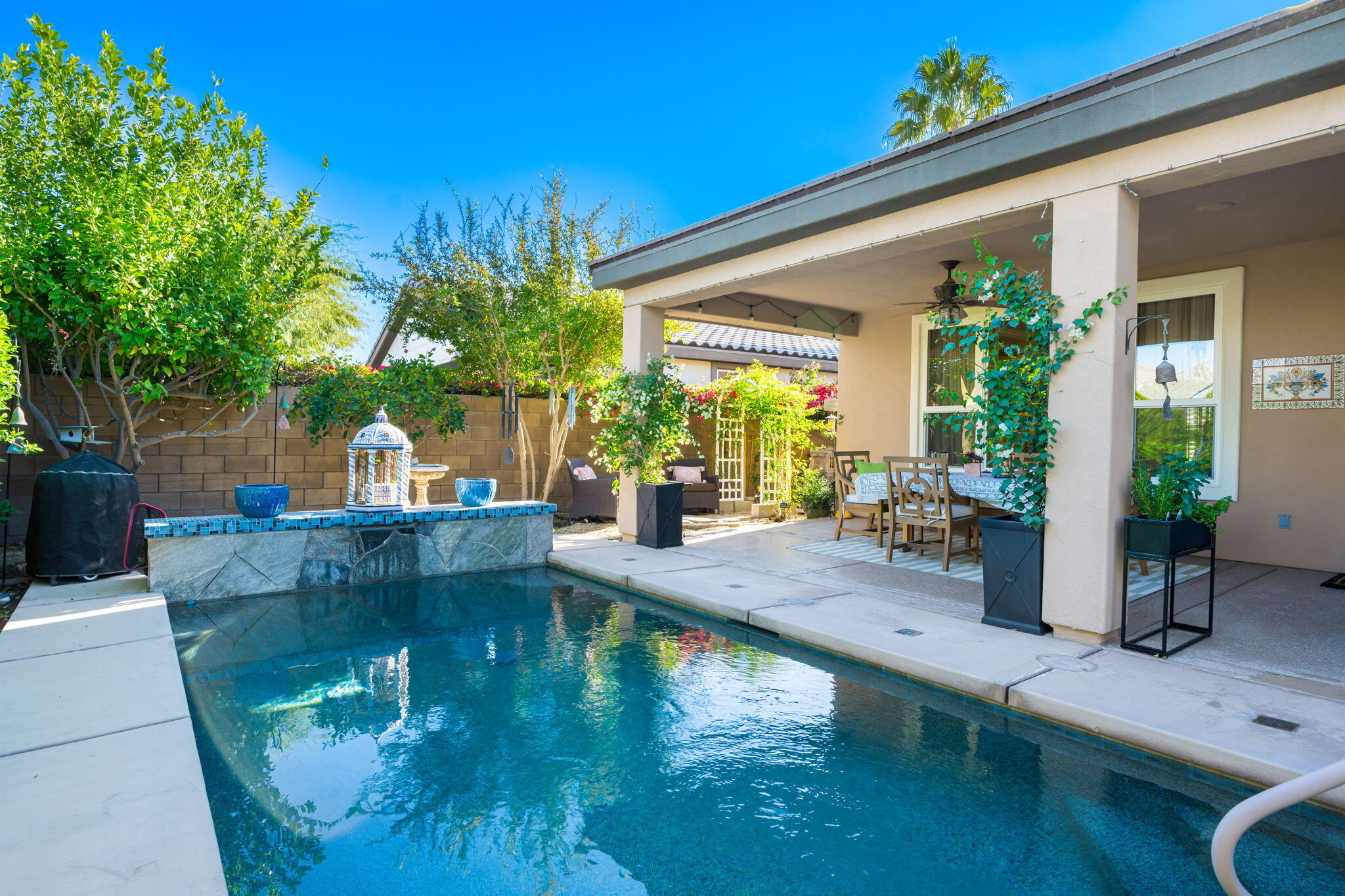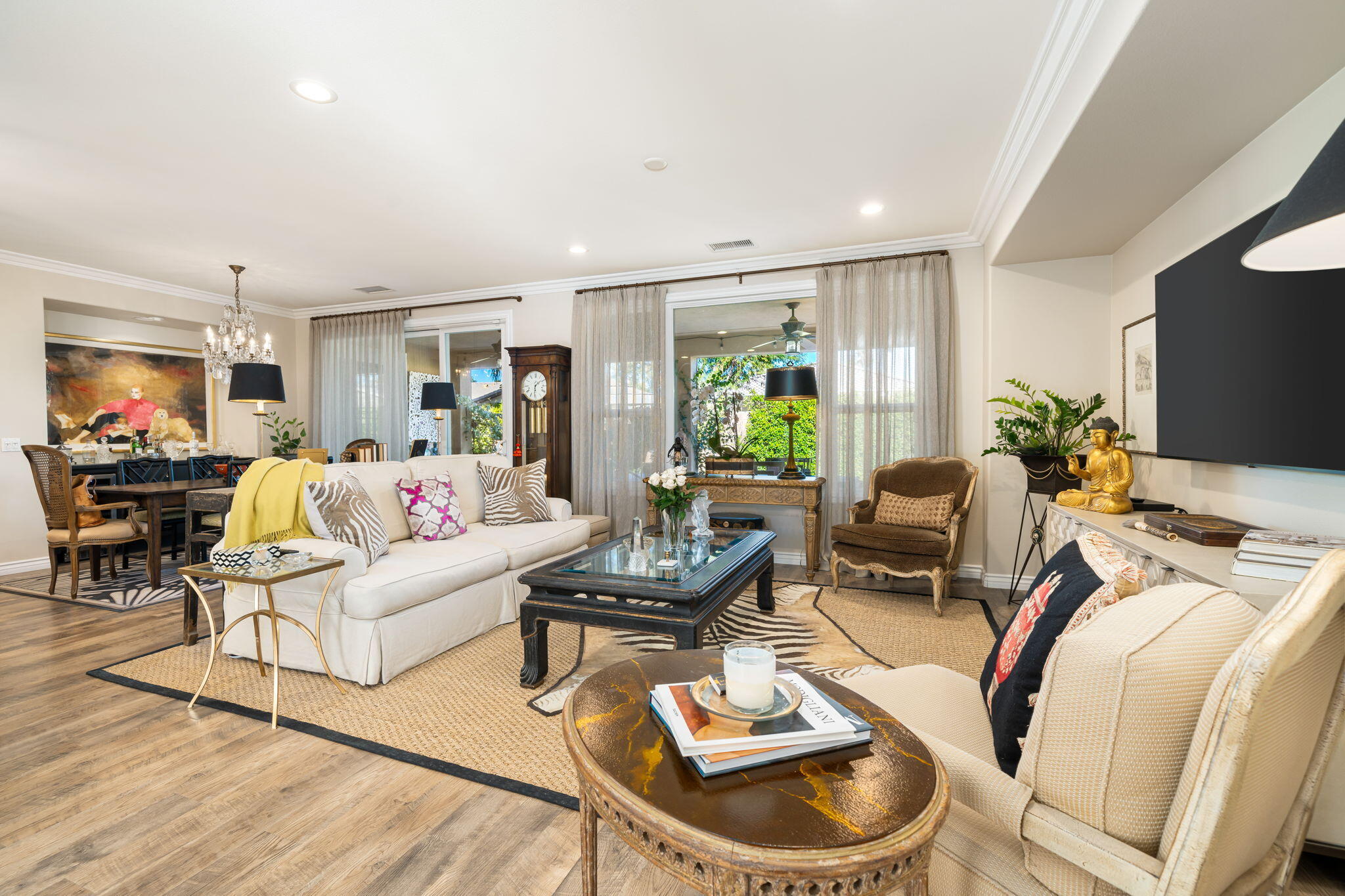81920 Golden Star Way, La Quinta, CA 92253, USA
81920 Golden Star Way, La Quinta, CA 92253, USABasics
- Date added: Added 3 weeks ago
- Category: Residential
- Type: Single Family Residence
- Status: Active
- Bedrooms: 2
- Bathrooms: 2
- Area: 1580 sq ft
- Lot size: 6970 sq ft
- Year built: 2006
- Subdivision Name: Trilogy
- Bathrooms Full: 2
- Lot Size Acres: 0 acres
- County: Riverside
- MLS ID: 219120414
Description
-
Description:
Stunning, Highly Upgraded 2BD/2BA located inside the sought-after 55+ Trilogy Community. This popular Oasis Model has been tastefully re-imagined, creating a truly relaxing, comfortable and unique experience. Upon entering, you're greeted by a lovely stone front courtyard that provides the perfect seating area to enjoy the beautiful mountain views and amazing sunsets. Once inside, you will be welcomed into the meticulously maintained open floor with clear views of the pool and garden from the Great Room. The Cook's Kitchen checks all the boxes with Cambria Quartz counters/backsplash, stainless- steel appliances, a prep center island, expansive counter bar, and a Bespoke Artisan leaded glass wine closet to add a little 'Bling.'' The Primary Suite boasts a large Bay Window, shutters, slider to the covered patio and an en-suite bath that includes a large walk-in shower, dual vanities, quartz counters, dressing table, outfitted walk-in closet. Don't miss the Toto Toilet/bidet inside the water closet. The Outdoor experience is complete with lush Mediterranean Landscaping/lighting, covered patio, roll down shades, misters and an inviting salt water Pebble-Tec Pool. Bonus: Walk-in Pantry/Laundry Room, Storage Closet, 2 Car Garage, Water Softener, Tankless Water Heater and Alarm System.
Show all description
Location
- View: Mountain(s)
Building Details
- Cooling features: Air Conditioning, Ceiling Fan(s)
- Building Area Total: 1580 sq ft
- Garage spaces: 2
- Construction Materials: Stucco
- Sewer: In, Connected and Paid
- Heating: Central, Forced Air, Natural Gas
- Roof: Tile
- Foundation Details: Slab
- Levels: Ground
- Carport Spaces: 0
Amenities & Features
- Laundry Features: Individual Room
- Pool Features: In Ground, Private, Waterfall, Pebble
- Flooring: Carpet, Vinyl
- Utilities: Cable Available
- Association Amenities: Banquet Facilities, Barbecue, Billiard Room, Bocce Ball Court, Card Room, Clubhouse, Controlled Access, Elevator(s), Fitness Center, Golf Course, Lake or Pond, Maintenance Grounds, Meeting Room, Management, Pet Rules, Paddle Tennis, Sport Court, Tennis Court(s)
- Fencing: Block
- Parking Features: Covered, Driveway, Garage Door Opener, Total Covered Spaces
- WaterSource: Water District
- Appliances: Dishwasher, Disposal, Dryer, Gas Cooktop, Gas Oven, Microwave Oven, Refrigerator, Washer
- Interior Features: Master Suite, Walk In Closet, Bidet, Quartz Counters, Crown Molding, Open Floorplan, Recessed Lighting
- Lot Features: Front Yard, Landscaped, Private
- Window Features: Custom Window Covering, Shutters
- Patio And Porch Features: Covered
- Senior Community: 1
- Community Features: Community Mailbox, Golf Course Within Development, Pickle Ball Courts
Fees & Taxes
- Association Fee Frequency: Monthly
- Association Fee Includes: Cable TV, Clubhouse, Security
Miscellaneous
- CrossStreet: Fire Barrel Dr
- Listing Terms: Cash, Cash to New Loan, Conventional, FHA, VA Loan
- Special Listing Conditions: Standard
Courtesy of
- List Office Name: Bennion Deville Homes












































