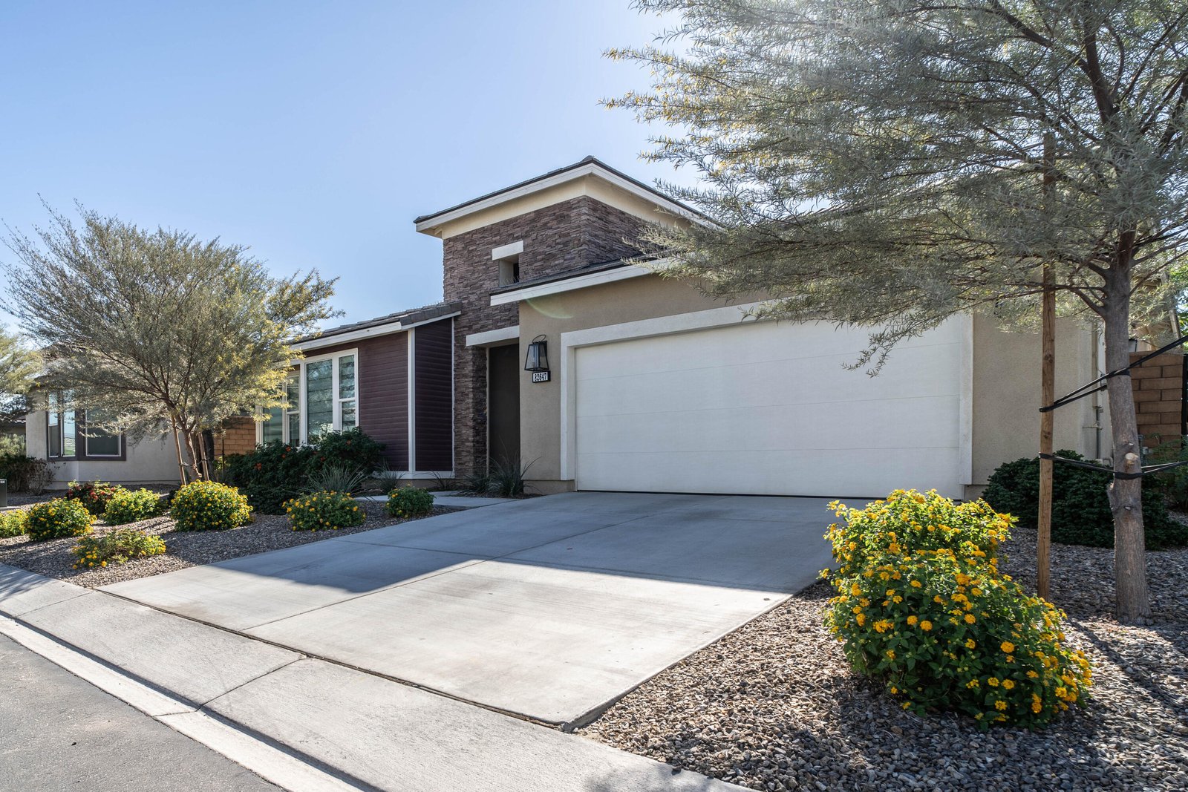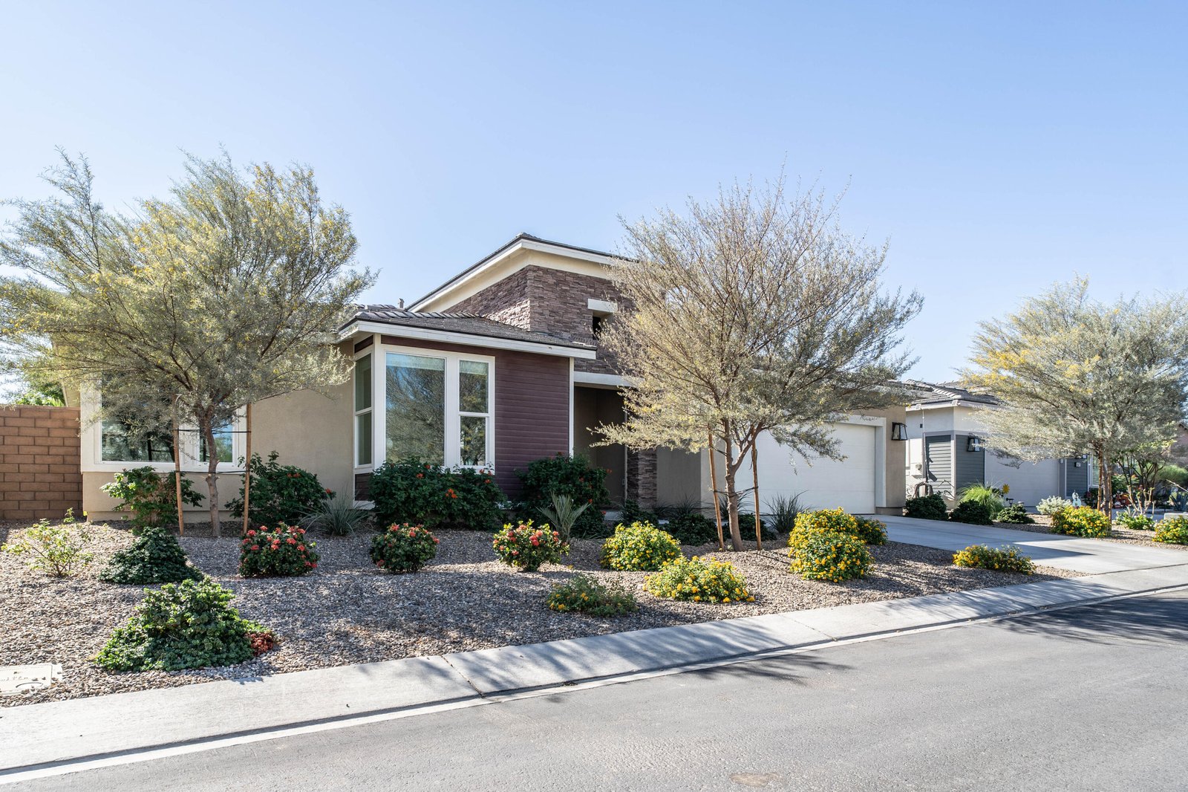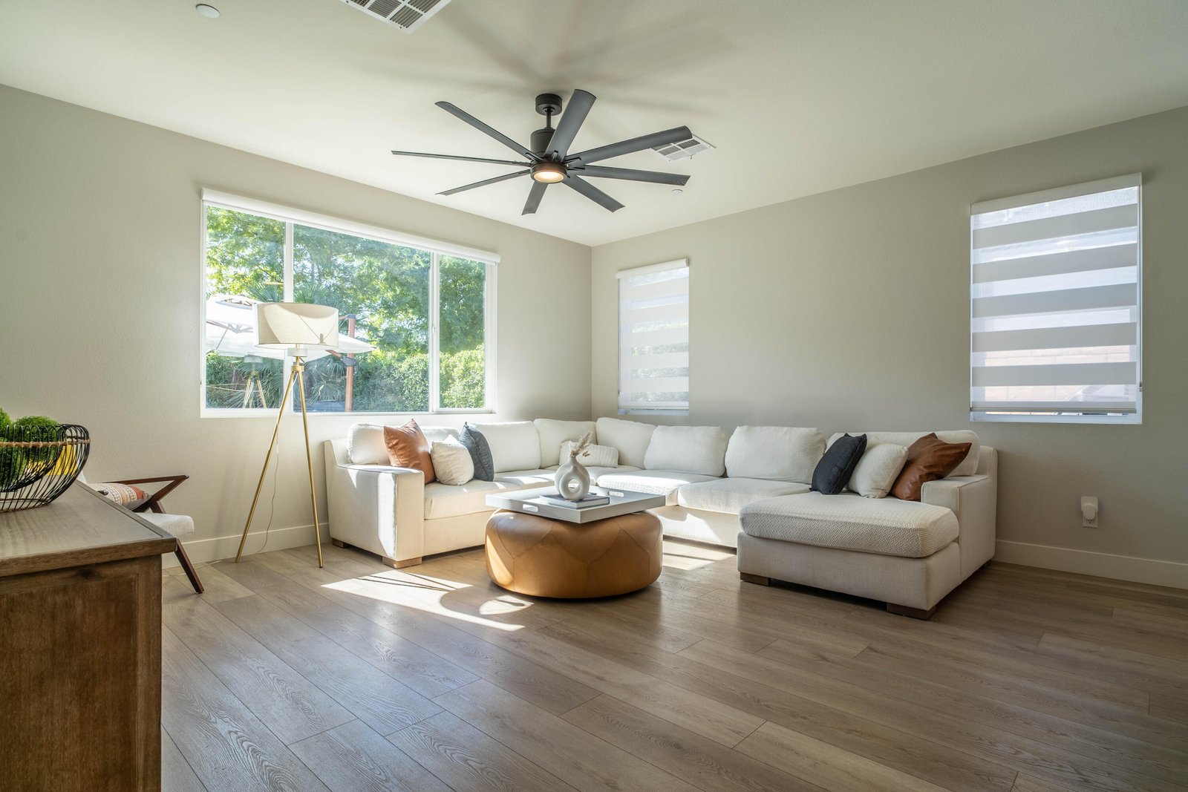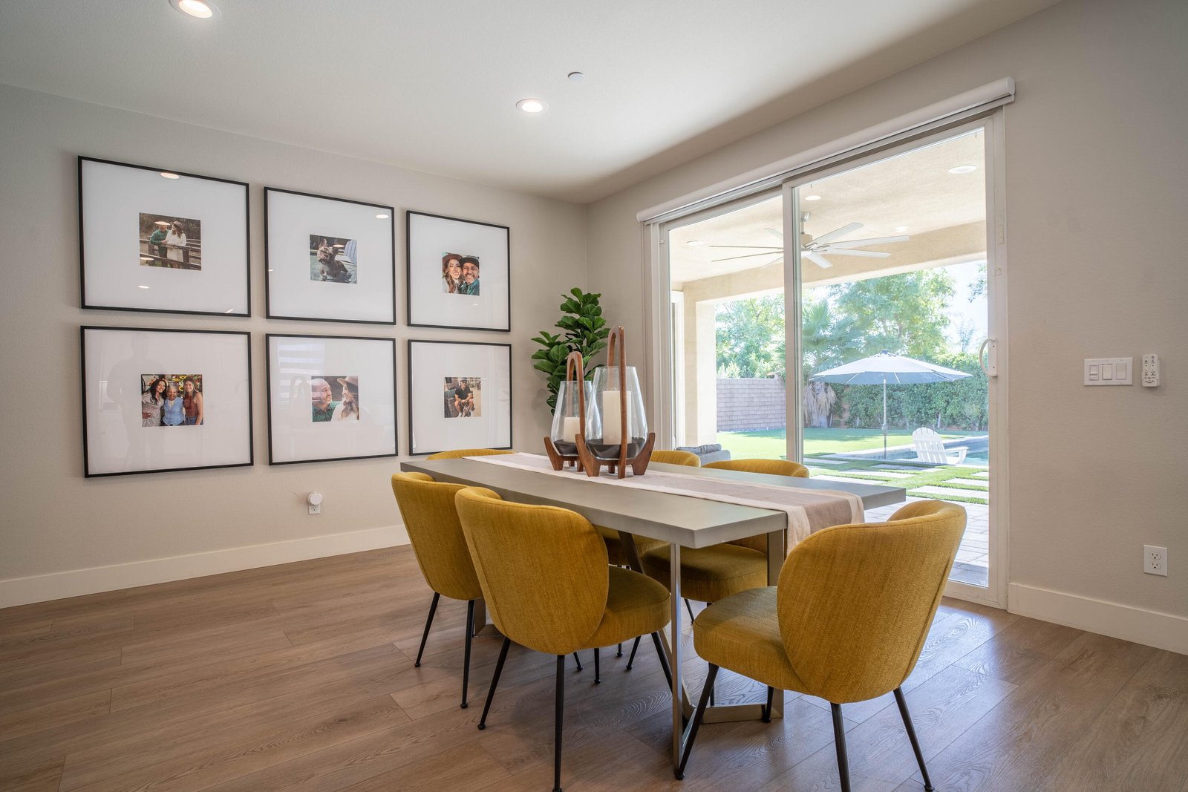82647 Pedrera Ln, Indio, CA 92201, USA
82647 Pedrera Ln, Indio, CA 92201, USABasics
- Date added: Added 3 weeks ago
- Category: Residential
- Type: Single Family Residence
- Status: Active
- Bedrooms: 3
- Bathrooms: 2
- Area: 1795 sq ft
- Lot size: 7915 sq ft
- Year built: 2020
- Subdivision Name: Barcelona
- Bathrooms Full: 2
- Lot Size Acres: 0 acres
- County: Riverside
- MLS ID: 219119210
Description
-
Description:
South Facing Retreat with Large Pool & Spa! This single-story home is situated on a tranquil cul-de-sac in the gated community of Barcelona. The home combines style and comfort, offering a serene backdrop for those seeking a peaceful lifestyle. Featuring three spacious bedrooms and two well-appointed bathrooms, the home providing ample space for relaxation. The kitchen features custom quartz countertops, white shaker cabinet and the open layout seamlessly connects the kitchen to the great room, creating a warm and inviting atmosphere for family and friends. Stylish wood vinyl flooring extend throughout the house, adding sophistication and ease of maintenance. The built-in counter added in the dining area compliments the kitchen, adds storage and offers a beverage refrigerator. The generous 7,914 square foot homesite offers an oversized rear yard and was designed for fun and entertainment. The covered patio is an ideal spot to unwind, providing breathtaking south-facing views of the majestic Santa Rosa Mountains. The large pool and spa offer a private oasis for relaxation under the California sun. With custom pavers & artificial turf, the low-maintenance landscaping will allow you to enjoy the outdoor beauty without extensive upkeep. Whether enjoying morning coffee or hosting evening gatherings, this space provides a serene backdrop for outdoor activities. Additional options include designer fixtures & designer ceiling fans, custom window coverings, and epoxy garage flo
Show all description
Location
- View: Mountain(s), Trees/Woods
Building Details
- Cooling features: Air Conditioning, Ceiling Fan(s), Central Air
- Building Area Total: 1795 sq ft
- Garage spaces: 2
- Construction Materials: Stucco
- Architectural Style: Contemporary
- Sewer: In, Connected and Paid
- Heating: Central, Natural Gas
- Roof: Tile
- Foundation Details: Slab
- Levels: Ground, Ground Level, No Unit Above, One
- Carport Spaces: 0
Amenities & Features
- Laundry Features: Individual Room
- Pool Features: Gunite, Heated, In Ground, Private, Salt Water, Pebble
- Flooring: Vinyl
- Association Amenities: Greenbelt/Park
- Fencing: Block
- Parking Features: Direct Entrance, Driveway, Garage Door Opener, Side By Side
- WaterSource: Water District
- Appliances: Disposal, Gas Range, Microwave Oven
- Interior Features: All Bedrooms Down, Main Floor Bedroom, Main Floor Master Bedroom, Master Suite, Walk In Closet, Quartz Counters, Open Floorplan
- Lot Features: Rectangular Lot, Cul-De-Sac
- Window Features: Custom Window Covering
- Spa Features: Heated, Private, Gunite, In Ground
- Patio And Porch Features: Brick - Tile, Covered
- Community Features: Community Mailbox
Fees & Taxes
- Association Fee Frequency: Monthly
Miscellaneous
- CrossStreet: Aragon Street
- Listing Terms: Cash, Cash to New Loan, Conventional
- Special Listing Conditions: Standard
Courtesy of
- List Office Name: Compass

















































