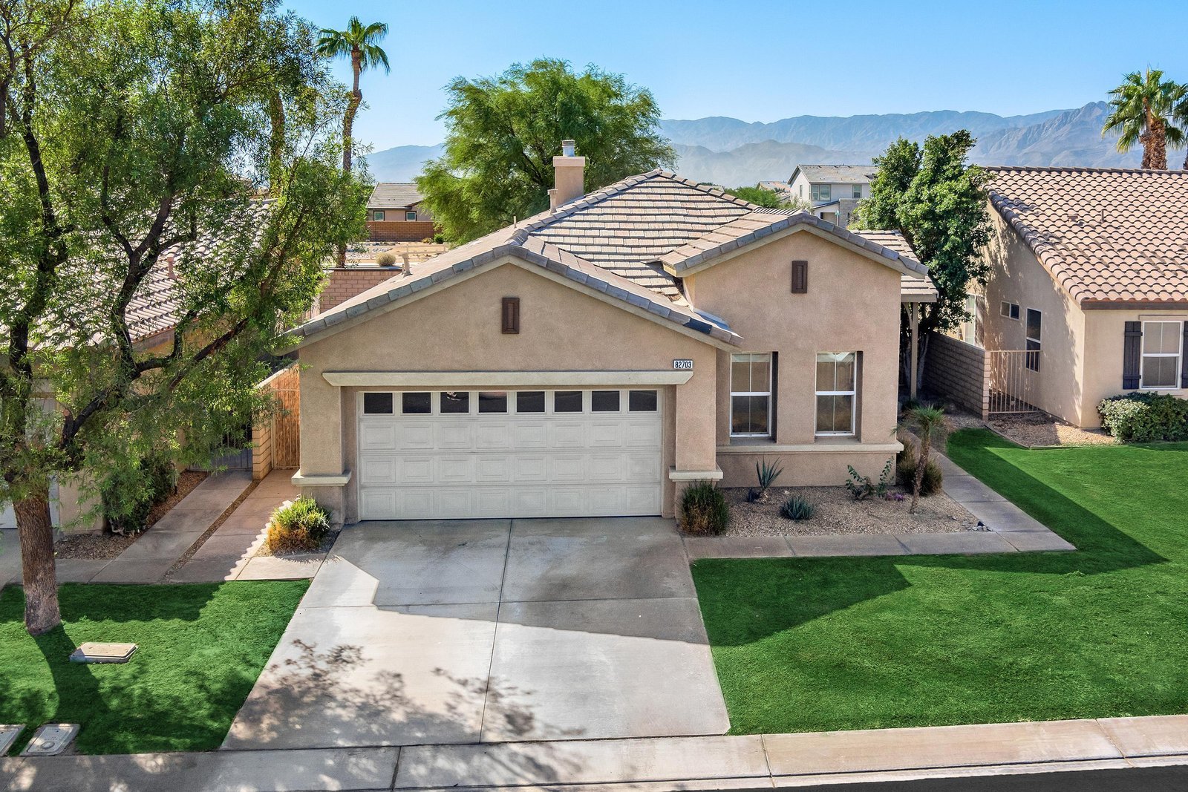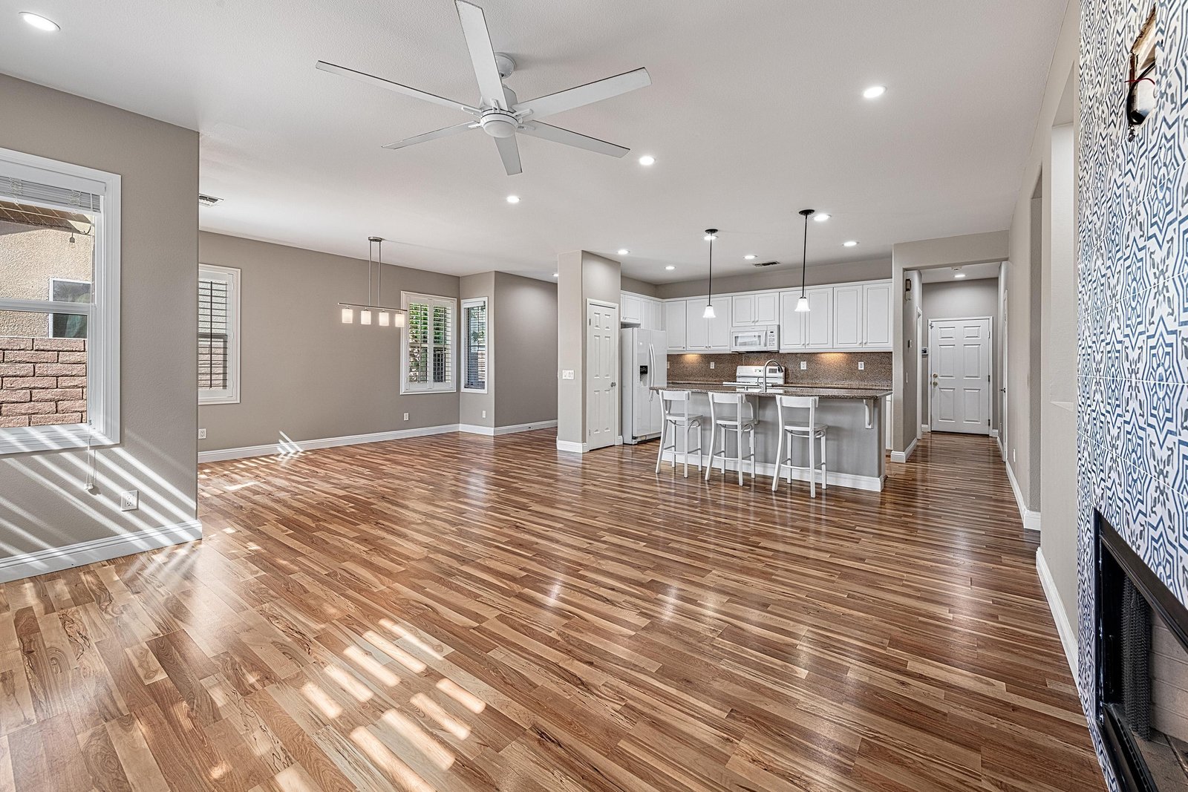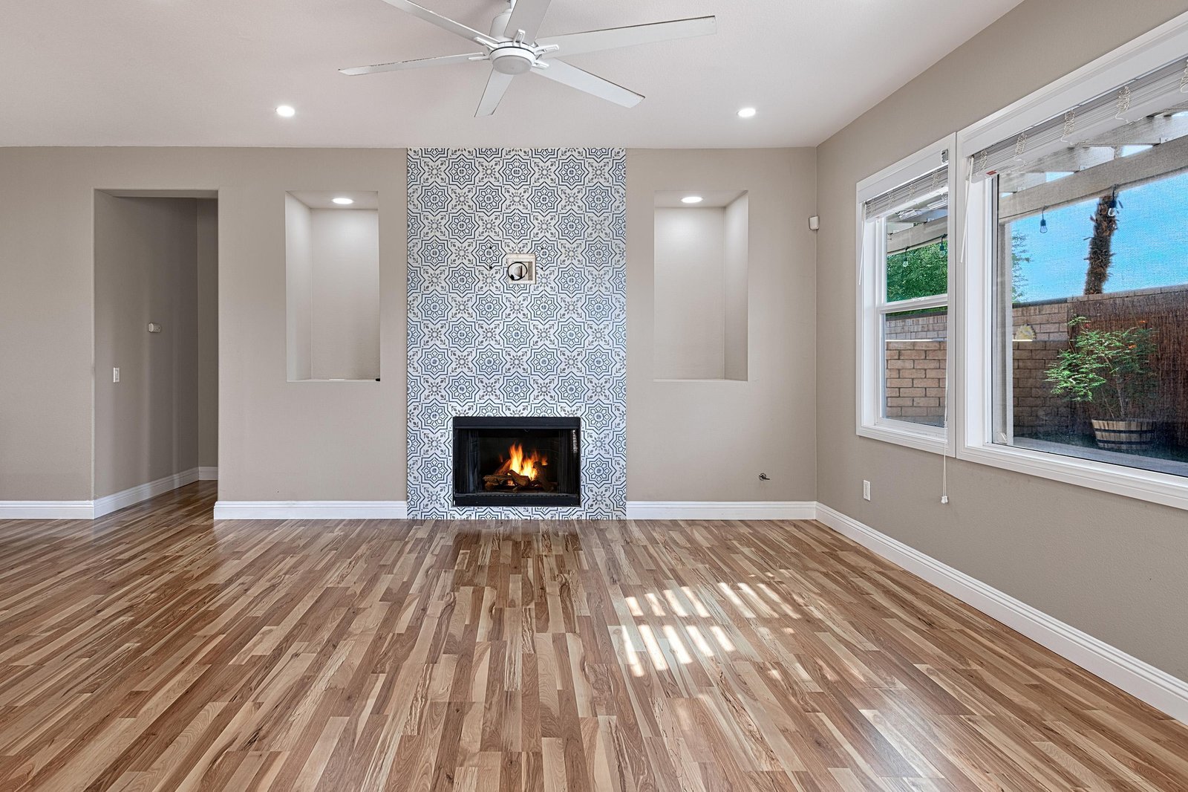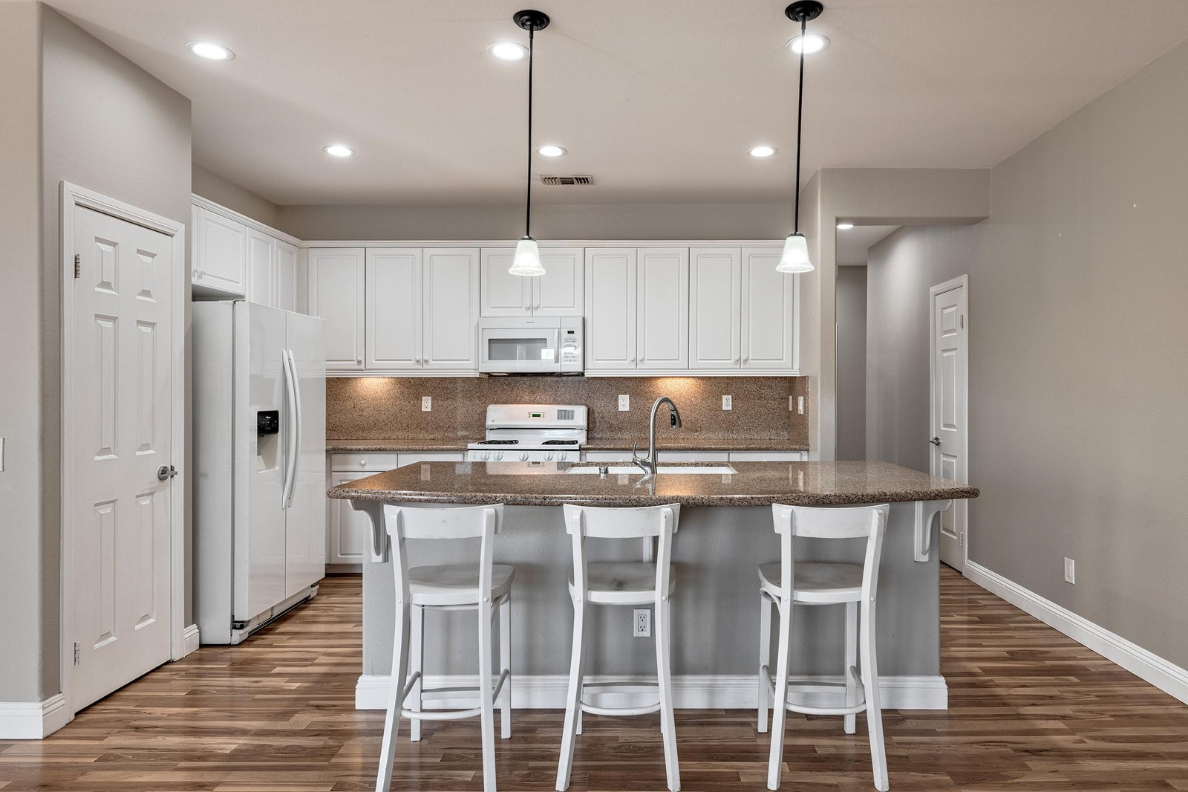82703 Scenic Dr, Indio, CA 92201, USA
82703 Scenic Dr, Indio, CA 92201, USABasics
- Date added: Added 3 weeks ago
- Category: Residential
- Type: Single Family Residence
- Status: Active
- Bedrooms: 3
- Bathrooms: 2
- Area: 1521 sq ft
- Lot size: 5227 sq ft
- Year built: 2003
- Subdivision Name: Indian Palms
- Bathrooms Full: 2
- Lot Size Acres: 0 acres
- County: Riverside
- MLS ID: 219119874
Description
-
Description:
3 Bedrooms | 2 Bathrooms | 1,521 Sq. Ft.
Show all description
Single Family Home | Short-Term Rental Friendly. Ideal Starter Home: This turnkey residence features an elegant master bathroom with beautiful tile and a luxurious bathtub. The upgraded kitchen opens to a grand room and entry, making it perfect for family gatherings. Community Amenities: Enjoy a low monthly HOA fee of just $209, which includes access to a clubhouse, lifestyle fitness center, gym, saltwater pool, spa, tennis courts, pickleball courts, and bocce ball courts. Situated close to the Coachella Festival and Fairgrounds, this home benefits from IID, ensuring low electric costs. New flooring adds a modern touch throughout. Don't Miss Out! Discover the vibrant community atmosphere, scenic views, and top-notch amenities, including a 27-hole championship golf course, clubhouse, and restaurant. Experience the best of Indian Palms living!
Location
- View: Park/Green Belt
Building Details
- Cooling features: Air Conditioning, Ceiling Fan(s), Central Air
- Building Area Total: 1521 sq ft
- Garage spaces: 2
- Construction Materials: Stucco
- Architectural Style: Traditional
- Sewer: In, Connected and Paid
- Heating: Central, Forced Air
- Roof: Tile
- Levels: Ground, One
- Carport Spaces: 2
Amenities & Features
- Laundry Features: Individual Room
- Flooring: Tile
- Association Amenities: Clubhouse, Fitness Center, Greenbelt/Park, Maintenance Grounds, Tennis Court(s)
- Fencing: Block
- Parking Features: Driveway, Total Covered Spaces, Side By Side, Total Uncovered/Assigned Spaces
- Fireplace Features: Glass Doors
- Appliances: Dishwasher, Dryer, Gas Range, Refrigerator, Washer
- Interior Features: All Bedrooms Down, Master Suite, Built-in Features, Open Floorplan, Recessed Lighting, Granite Counters
- Lot Features: Back Yard, Front Yard, Landscaped
- Window Features: Blinds, Shutters
- Patio And Porch Features: Concrete Slab
- Fireplaces Total: 1
- Community Features: Community Mailbox, Doggie Park, Golf Course Within Development
Fees & Taxes
- Association Fee Frequency: Monthly
Miscellaneous
- CrossStreet: Wayne St
- Listing Terms: Cash to New Loan, Conventional, Submit
- Special Listing Conditions: Standard
Courtesy of
- List Office Name: Harcourts Desert Homes






































