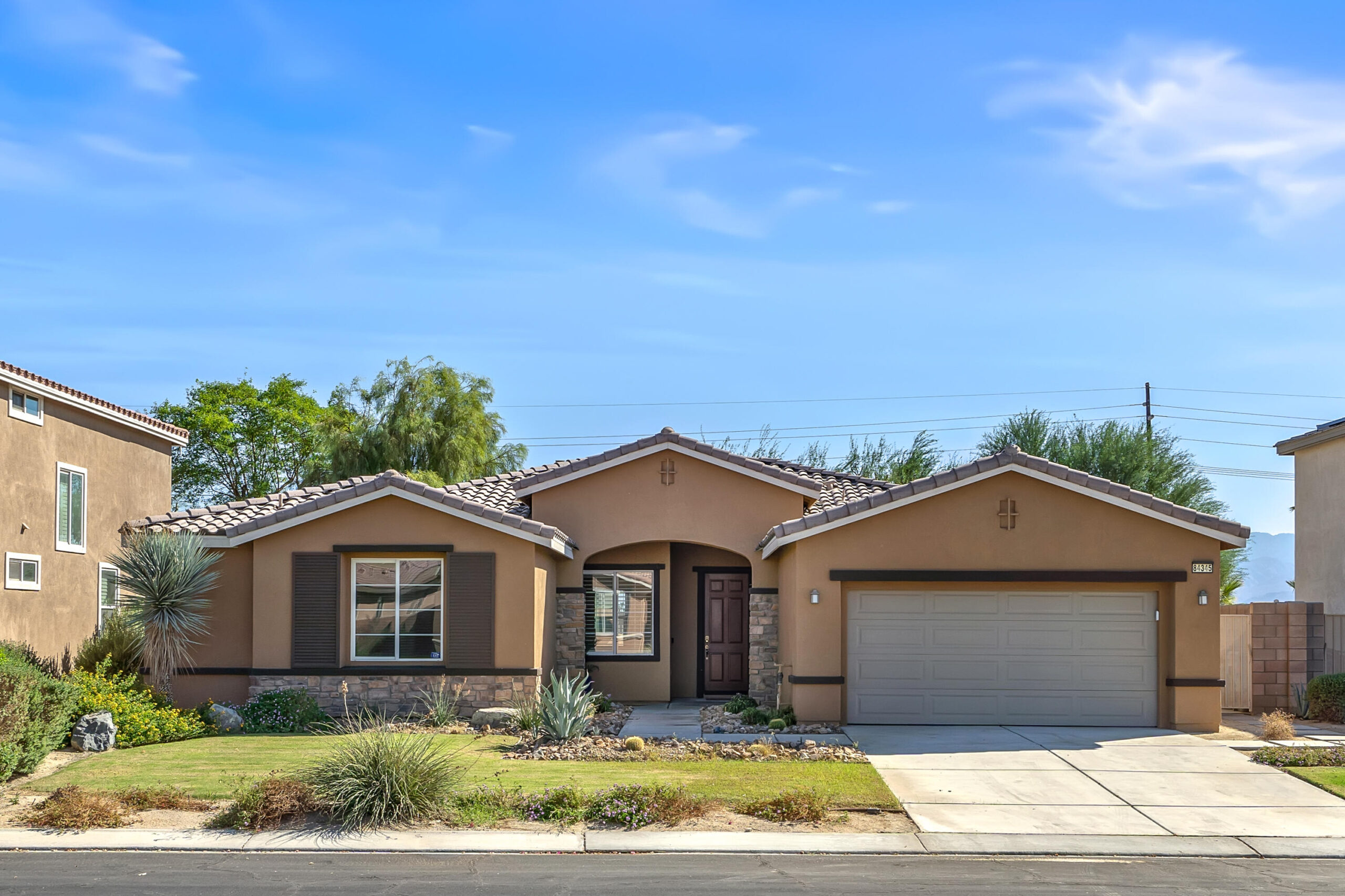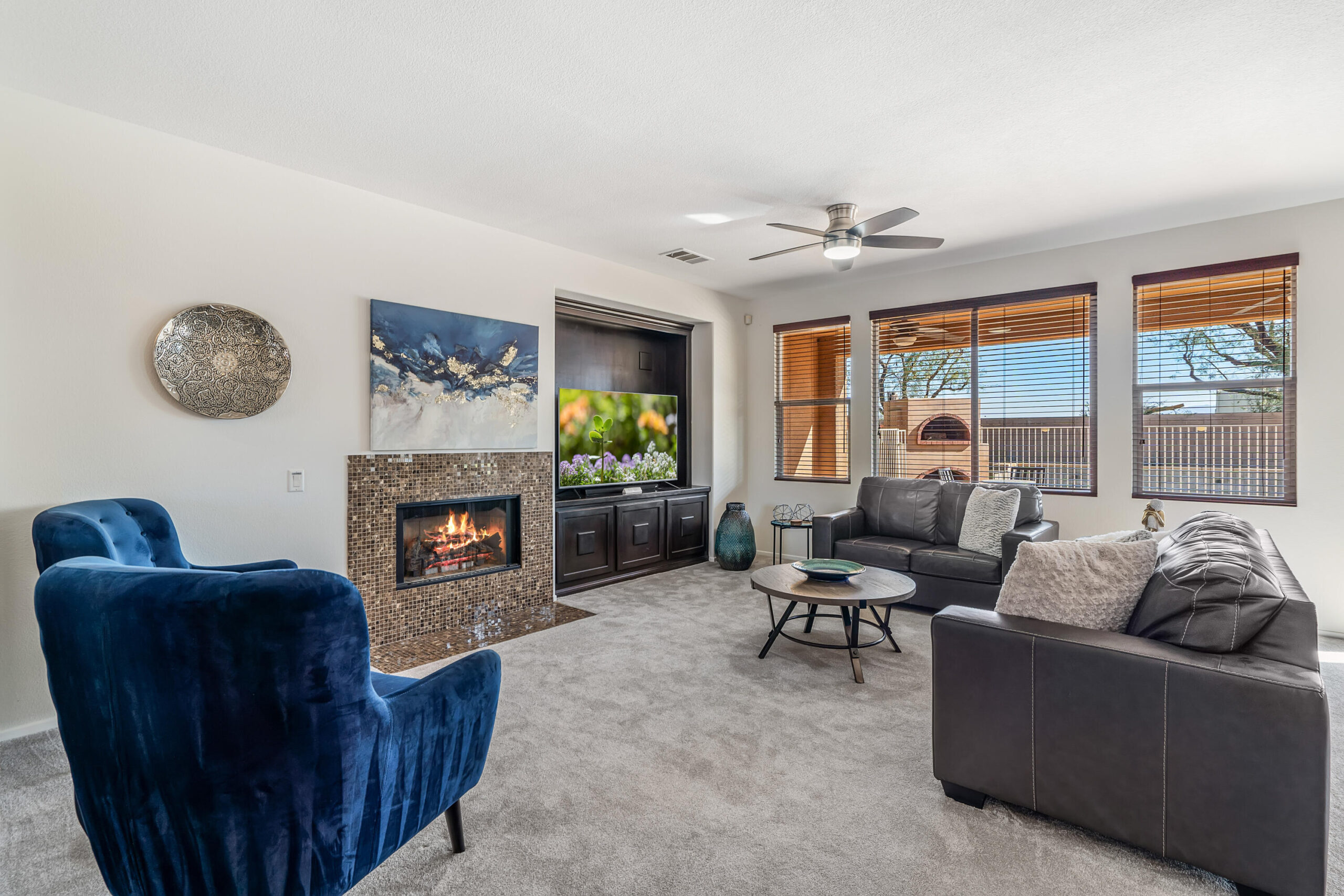84345 Volare Ave, Indio, CA 92203, USA
84345 Volare Ave, Indio, CA 92203, USABasics
- Date added: Added 3 weeks ago
- Category: Residential
- Type: Single Family Residence
- Status: Active
- Bedrooms: 3
- Bathrooms: 3
- Area: 2416 sq ft
- Lot size: 10019 sq ft
- Year built: 2007
- Subdivision Name: Aliante
- Bathrooms Full: 3
- Lot Size Acres: 0 acres
- County: Riverside
- MLS ID: 219122820
Description
-
Description:
Unveil the perfect blend of luxury and leisure at this stunning 2,416 sq ft home, nestled within the exclusive gated enclave of Aliante in Indio, CA. This immaculate 3-bedroom, 3-bathroom residence plus den guarantees an enviable lifestyle, whether for full-time residency or as a seasonal retreat. Step inside to discover an expansive open concept living area bathed in natural light, featuring porcelain tile floors, a fireplace and media wall that anchors the space. The gourmet kitchen is equipped with stainless steel appliances, a vast granite island, and extensive cabinetry, perfect for hosting and everyday convenience. Indulge in the luxurious primary suite, offering a private escape with its freestanding 2-person steam shower and whirlpool bath for ultimate relaxation. Views of the surrounding mountains enhance the tranquil feel of the home. Outdoor living is redefined, with a Zen like backyard, complete with a Pebble Tec pool, waterfall spa, and an array of spaces for dining and relaxation under the covered lanai or around the wood-burning fireplace and pizza oven. The property is framed by privacy walls, ensuring a serene and exclusive environment. Entertainment and dining options abound with proximity to Fantasy Springs Resort Casino and golf enthusiasts will revel in nearby Terra Lago Golf Club. Notably, the home is just a short drive from the Coachella & Stagecoach Music Festivals. This home promises a blend of sophistication and comfort.
Show all description
Location
- View: Mountain(s), Pool
Building Details
- Cooling features: Ceiling Fan(s), Central Air
- Building Area Total: 2416 sq ft
- Garage spaces: 2
- Sewer: In, Connected and Paid
- Heating: Central
- Foundation Details: Slab
- Levels: One
- Carport Spaces: 0
Amenities & Features
- Laundry Features: Individual Room
- Pool Features: Fenced, Heated, In Ground, Private, Fountain, Safety Fence, Waterfall, Pebble
- Flooring: Carpet, Ceramic Tile
- Association Amenities: Basketball Court, Controlled Access, Greenbelt/Park, Maintenance Grounds, Management, Picnic Area, Playground
- Fencing: Block, Wrought Iron
- Parking Features: Garage Door Opener, Side By Side, Total Uncovered/Assigned Spaces
- Fireplace Features: Blower Fan, Gas, Living Room
- Appliances: Convection Oven, Dishwasher, Disposal, Dryer, Exhaust Fan, Gas Dryer Hookup, Microwave Oven, Refrigerator, Washer, Water Line to Refrigerator
- Interior Features: Dressing Area, Main Floor Bedroom, Master Retreat, Master Suite, Walk In Closet, Granite Counters, Built-in Features, Cathedral Ceiling(s), Open Floorplan, Recessed Lighting
- Window Features: Blinds, Double Pane Windows
- Spa Features: Heated, Hot Tub, Private
- Patio And Porch Features: Concrete Slab, Covered
- Fireplaces Total: 1
Fees & Taxes
- Association Fee Frequency: Monthly
- Association Fee Includes: Building & Grounds, Trash
Miscellaneous
- CrossStreet: Ave 44 / Aquila Street
- Listing Terms: Cash, Cash to New Loan, Conventional, Lease Option
- Special Listing Conditions: Standard
Courtesy of
- List Office Name: Equity Union


















































