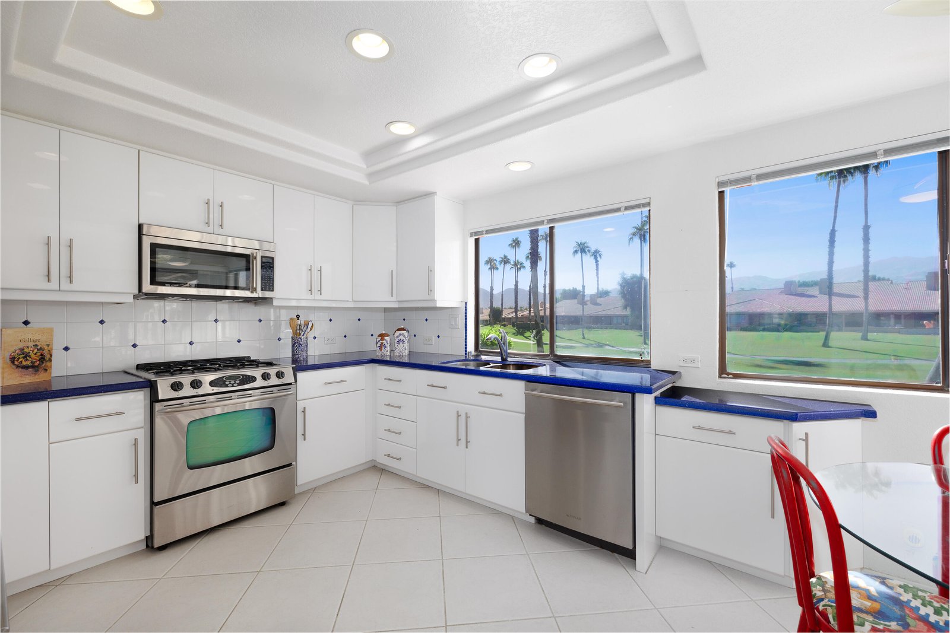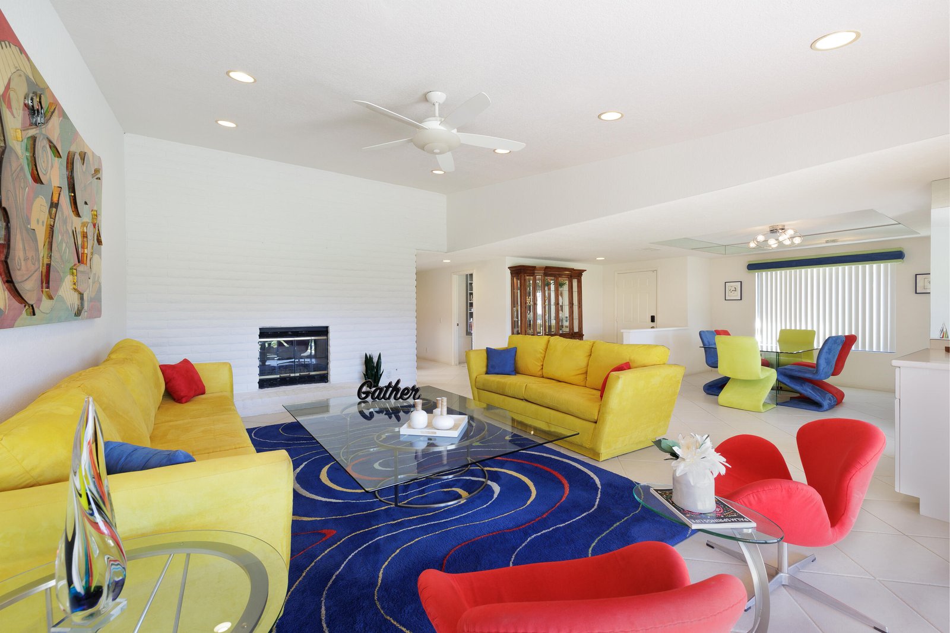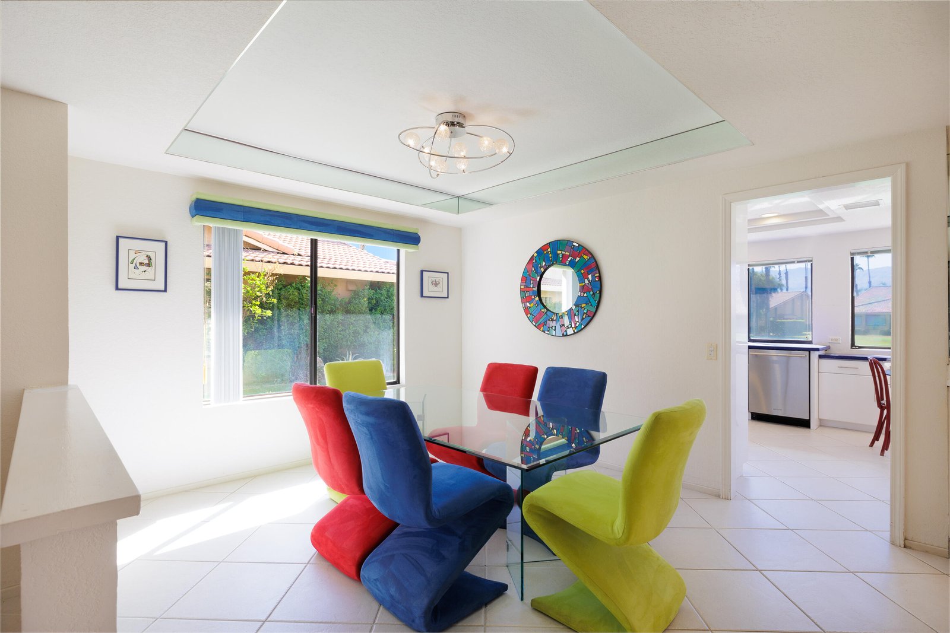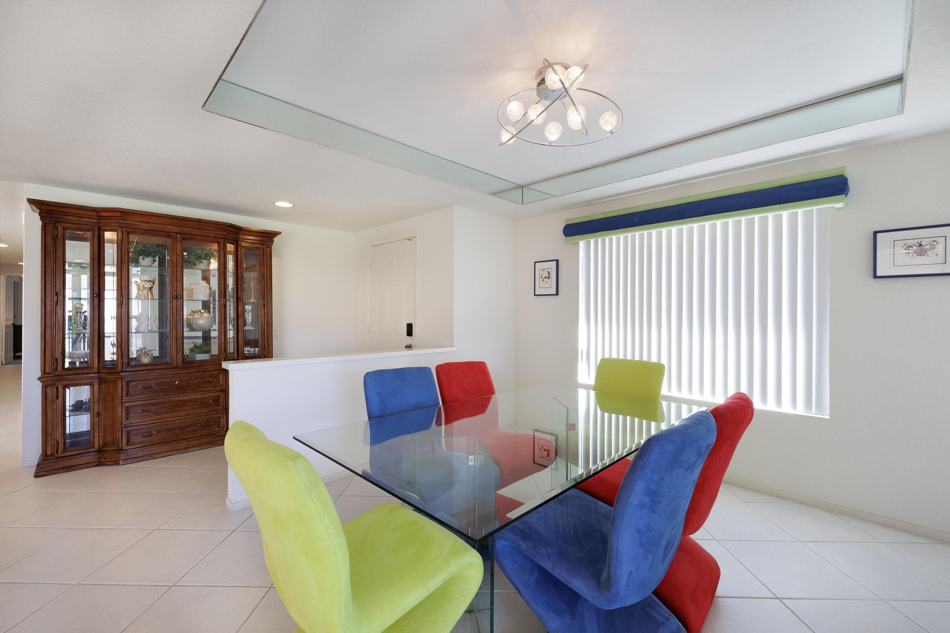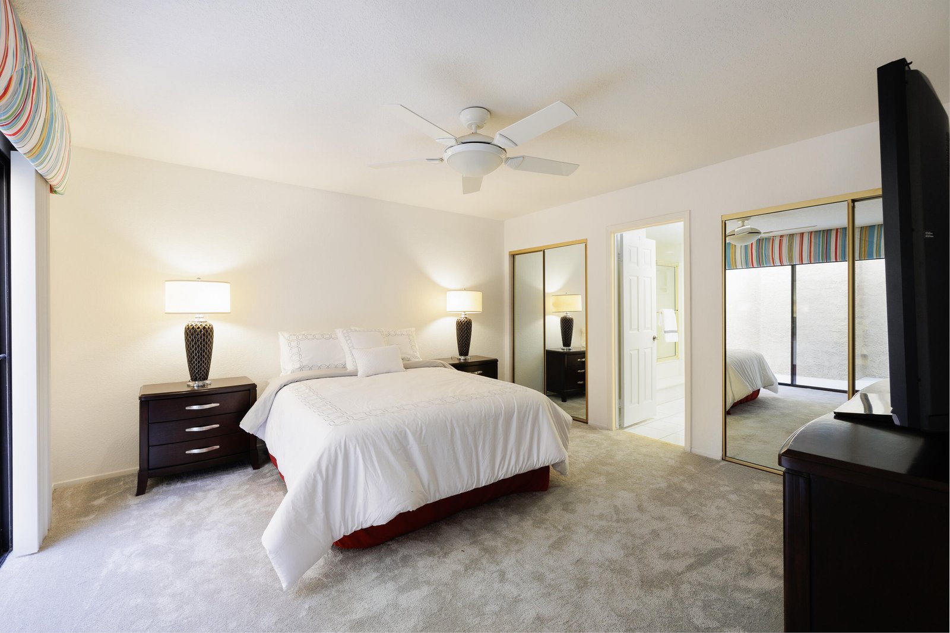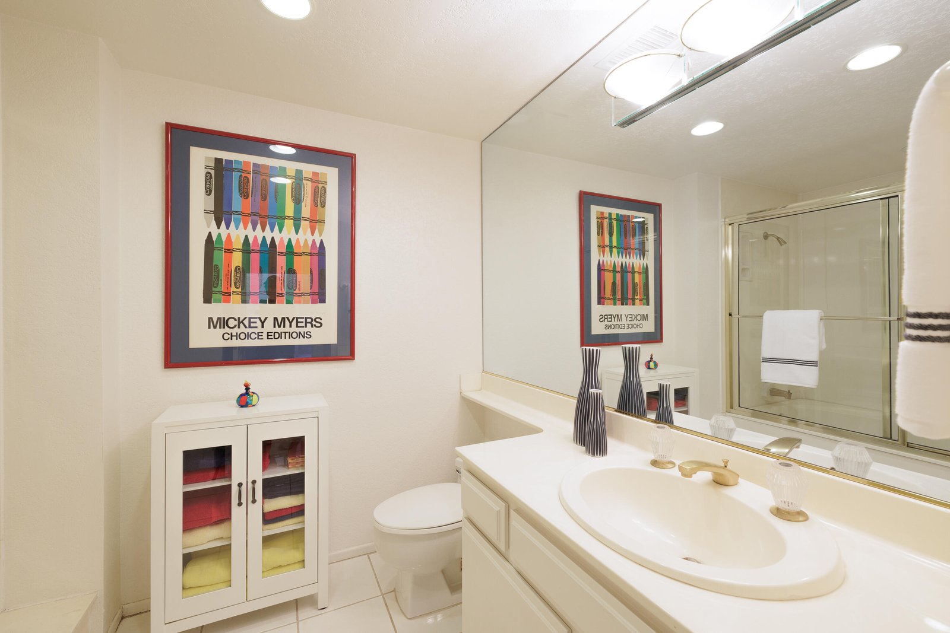87 Maximo Way, Palm Desert, CA 92260, USA
87 Maximo Way, Palm Desert, CA 92260, USABasics
- Date added: Added 3 weeks ago
- Category: Residential
- Type: Condominium
- Status: Active
- Bedrooms: 3
- Bathrooms: 3
- Area: 2056 sq ft
- Lot size: 3485 sq ft
- Year built: 1984
- Subdivision Name: Chaparral Country Club
- Bathrooms Full: 3
- Lot Size Acres: 0 acres
- County: Riverside
- MLS ID: 219122537
Description
-
Description:
Superior, cul-de-sac location with 180 degree golf course views against the backdrop of the Santa Rosa and San Jacinto mountain ranges. Enjoy the elevated, palm tree lined view location from your expansive, tiled rear patio. This end-unit condo is strategically placed for a sense of privacy. The kitchen has been updated with stainless appliances, stunning blue countertops and white cabinetry. The kitchen features wall to wall windows and a sliding door to the rear patio. Lighting has been updated in much of the condo. Popular El Grande model floor plan features 3 bedrooms - 2 of the bedrooms include ensuite bathrooms. The large primary suite features a walk-in closet, and an expansive bathroom with dual vanities, a soaking tub, and walk-in shower. The 3rd bedroom, currently used as a den, has pocket-door access to a full bath. Large, neutral, diagonally set tiles run throughout the living areas. Newer carpeting in the two ensuite bedrooms. The den/bedroom boasts custom bookshelves and cabinetry. Chaparral CC is ideally situated mid-valley just minutes from El Paseo - a nine-block district filled shops, restaurants, and art; located less than 10 minutes from Eisenhower Health Center; and less than 15 minutes from the renowned Acrisure Arena. Chaparral CC is a private, guard-gated country club community w/21 pools/spas. Homeowners enjoy tennis/pickleball courts, fully equipped fitness center, activities center, and social events. Substantially furnished with golf cart.
Show all description
Location
- View: Golf Course, Mountain(s), Panoramic
Building Details
- Cooling features: Air Conditioning
- Building Area Total: 2056 sq ft
- Garage spaces: 2
- Sewer: In, Connected and Paid
- Heating: Forced Air, Natural Gas
- Levels: Ground Level, No Unit Above
- Carport Spaces: 0
Amenities & Features
- Laundry Features: Individual Room
- Pool Features: Community, Heated, Safety Fence, In Ground
- Flooring: Carpet, Tile
- Utilities: Cable Available
- Association Amenities: Banquet Facilities, Controlled Access, Fitness Center, Golf Course, Maintenance Grounds, Pet Rules, Paddle Tennis, Tennis Court(s)
- Parking Features: Direct Entrance, Driveway, Side By Side, Total Uncovered/Assigned Spaces
- Fireplace Features: Gas, Living Room
- Appliances: Dishwasher, Disposal, Dryer, Microwave Oven, Refrigerator, Washer
- Interior Features: Master Suite, Walk In Closet
- Lot Features: Premium Lot, Cul-De-Sac, On Golf Course
- Spa Features: Community, Heated, In Ground
- Fireplaces Total: 1
- Community Features: Golf Course Within Development, Pickle Ball Courts
Fees & Taxes
- Association Fee Frequency: Monthly
- Association Fee Includes: Building & Grounds, Cable TV, Clubhouse, Insurance, Maintenance Paid, Security
Miscellaneous
- CrossStreet: Conejo and Maximo
- Listing Terms: Cash, Cash to New Loan
- Special Listing Conditions: Standard
Courtesy of
- List Office Name: Equity Union

