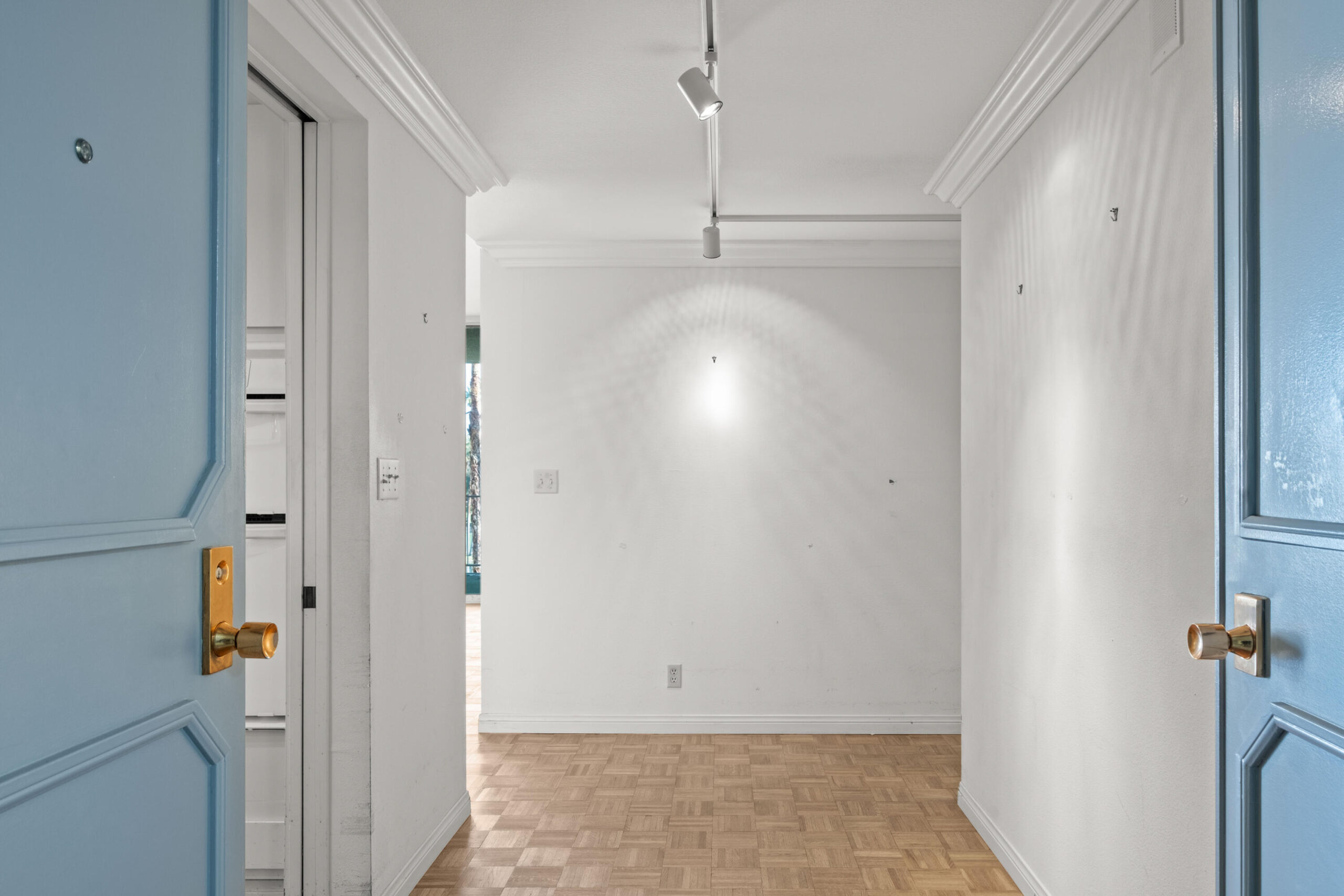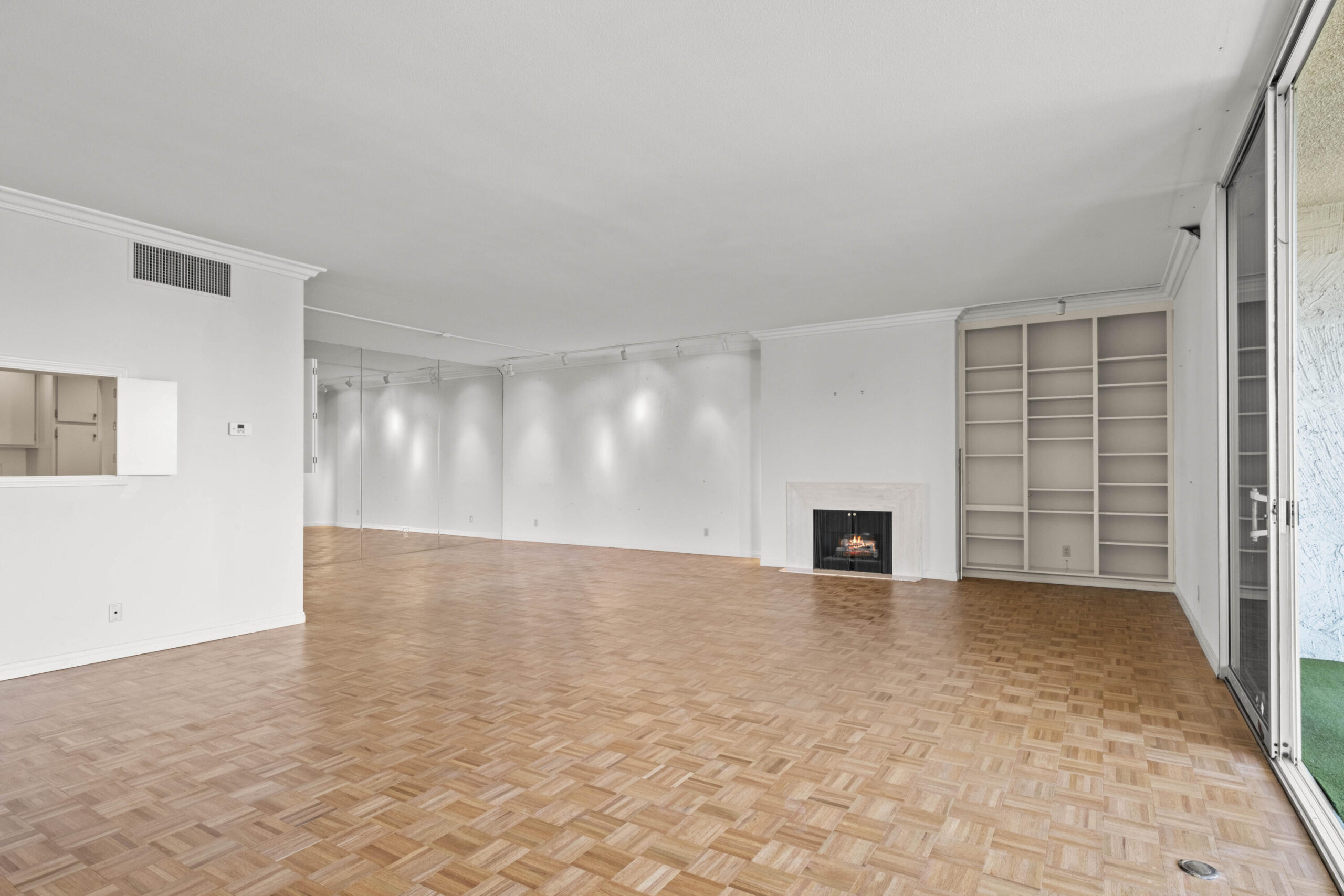38900 Island Dr, Rancho Mirage, CA 92270, USA
38900 Island Dr, Rancho Mirage, CA 92270, USABasics
- Date added: Added 3 weeks ago
- Category: Residential
- Type: Condominium
- Status: Active
- Bedrooms: 2
- Bathrooms: 2
- Area: 1931 sq ft
- Lot size: 1955 sq ft
- Year built: 1975
- Subdivision Name: Desert Island
- Bathrooms Full: 2
- Lot Size Acres: 0.04 acres
- County: Riverside
- MLS ID: 219120539
Description
-
Description:
Unlock the potential of this fixer opportunity in upscale Desert Island Country Club, This condo is on the third floor of a 7 story high- rise on a 25 acre Island. Beautiful views from the full-length balcony include lakes, mountains and an 18 hole Championship Golf Course. Unfurnished, original condition. Parquet floors in living and kitchen area. Your HOA includes, tennis and pickleball, fitness center, heated swimming pools and spas, pedal boats, fishing and 24 hour guard. Utilities included are cable, water, internet, trash, gas, and insurance. Enjoy the gorgeous grounds with walking paths, fruit trees, benches throughout. Make this condo your dream retreat.
Show all description
Open House
- 01/26/2508:00 PM to 10:00 PM
Location
- View: Golf Course, Lake, Mountain(s), Panoramic
Building Details
- Cooling features: Air Conditioning, Central Air
- Building Area Total: 1931 sq ft
- Garage spaces: 1
- Construction Materials: Stucco
- Architectural Style: Modern
- Sewer: In, Connected and Paid
- Heating: Forced Air, Electric
- Levels: One
- Carport Spaces: 0
Amenities & Features
- Laundry Features: Individual Room
- Flooring: Carpet, Parquet
- Utilities: Cable Available
- Association Amenities: Clubhouse, Controlled Access, Elevator(s), Fitness Center, Golf Course, Greenbelt/Park, Guest Parking, Lake or Pond, Maintenance Grounds, Pet Rules, Tennis Court(s)
- Fencing: Masonry
- Parking Features: Assigned, Guest, Total Covered Spaces, Underground
- Waterfront Features: Lake
- Fireplace Features: Gas, Living Room
- WaterSource: Water District
- Appliances: Dishwasher, Disposal, Electric Cooktop, Water Line to Refrigerator
- Interior Features: Walk In Closet, Crown Molding
- Patio And Porch Features: Balcony
- Exterior Features: Balcony
- Fireplaces Total: 1
- Community Features: Golf Course Within Development
Fees & Taxes
- Association Fee Frequency: Monthly
- Association Fee Includes: Building & Grounds, Cable TV, Clubhouse, Insurance, Security, Sewer, Trash, Utilities, Water
Miscellaneous
- CrossStreet: Frank Sinatra and Bob Hope
- Listing Terms: Cash, Cash to New Loan
- Special Listing Conditions: Standard
Courtesy of
- List Office Name: Windermere Real Estate













































