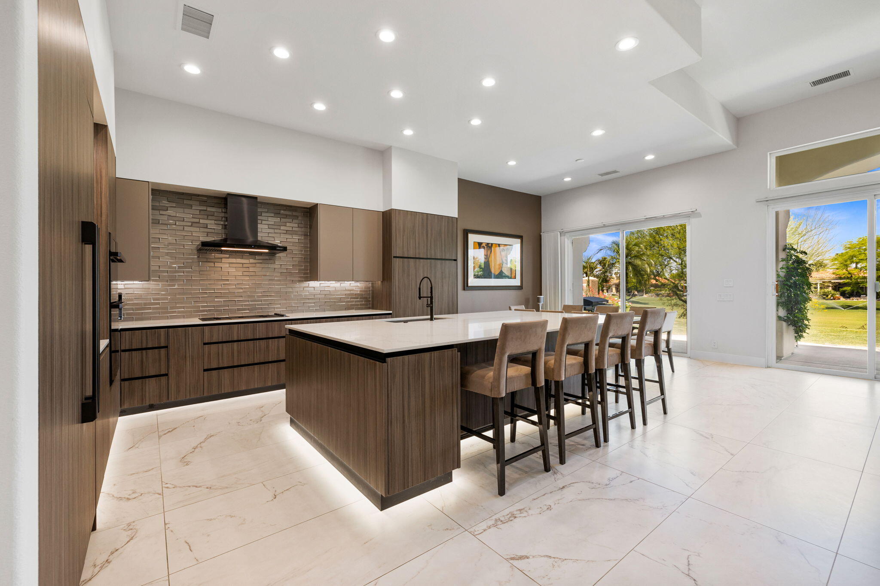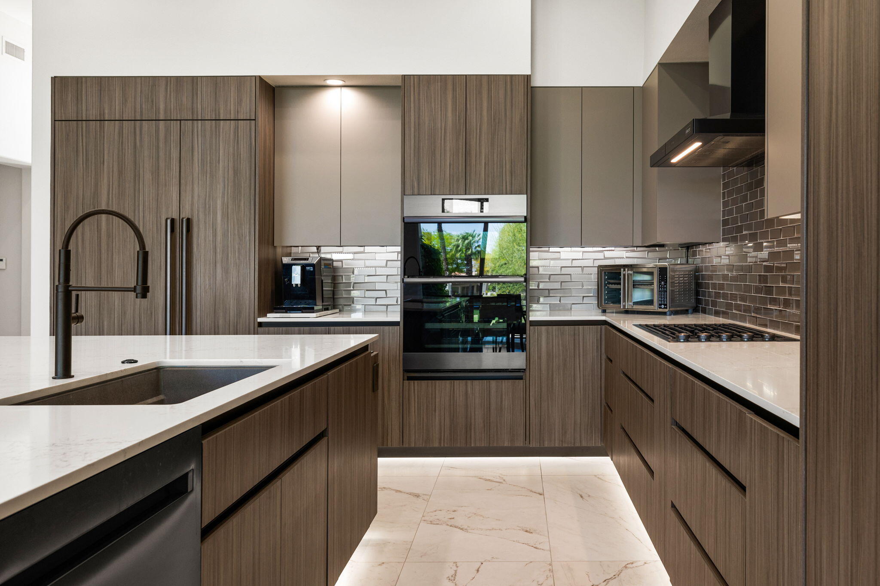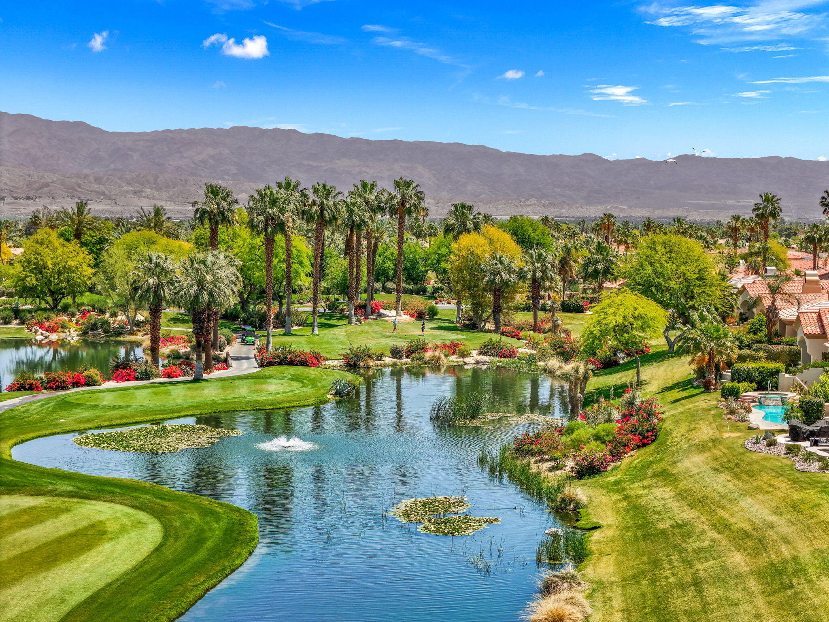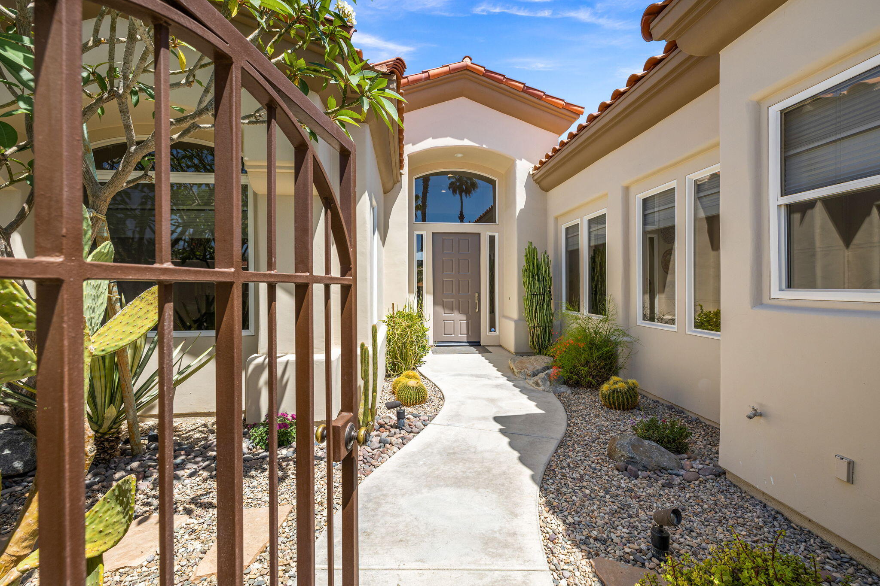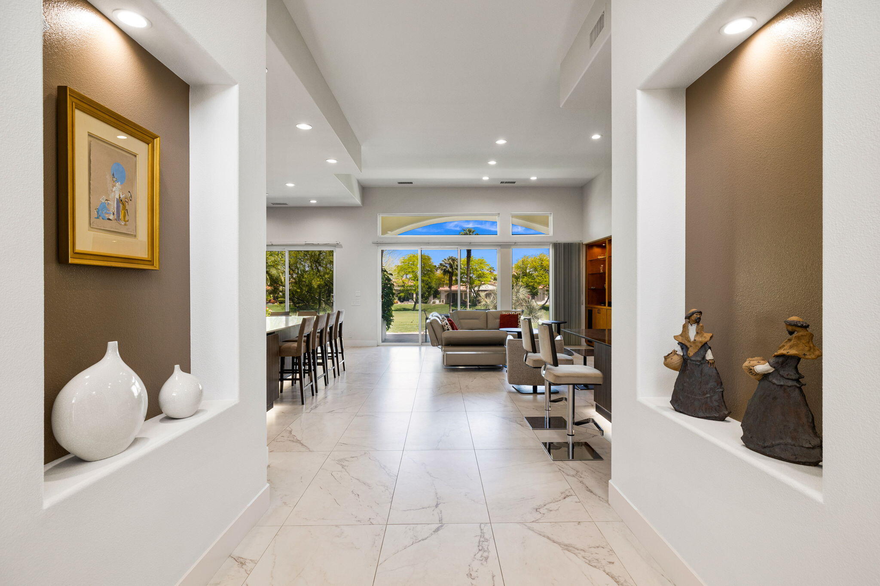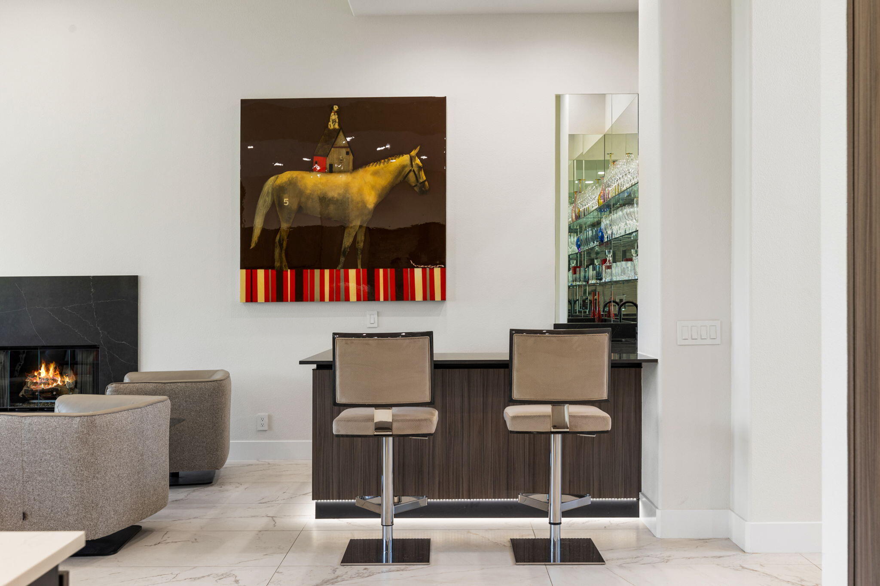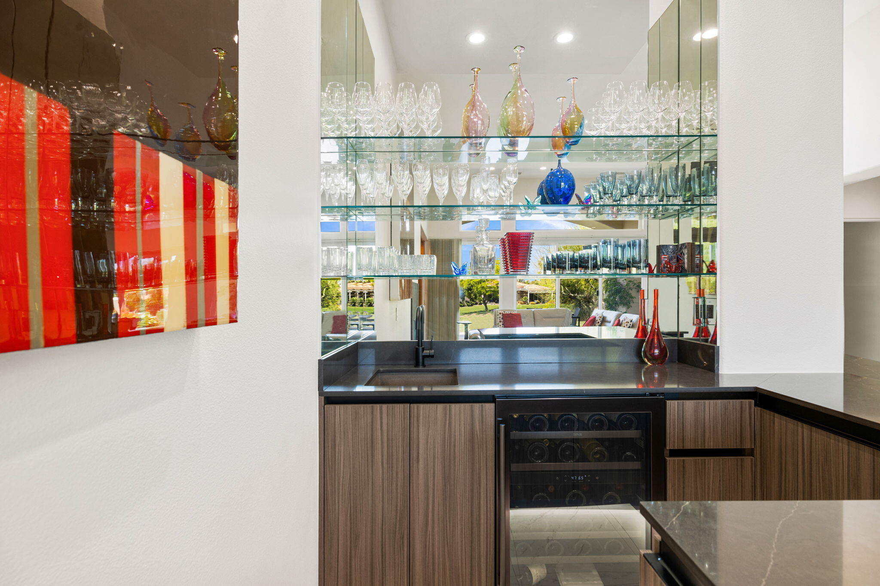932 Mesa Grande Dr, Palm Desert, CA 92211, USA
932 Mesa Grande Dr, Palm Desert, CA 92211, USABasics
- Date added: Added 2 weeks ago
- Category: Residential
- Type: Single Family Residence
- Status: Active
- Bedrooms: 3
- Bathrooms: 4
- Area: 2430 sq ft
- Lot size: 8276 sq ft
- Year built: 1999
- Subdivision Name: Indian Ridge
- Bathrooms Full: 3
- Lot Size Acres: 0 acres
- County: Riverside
- MLS ID: 219122868
Description
-
Description:
Exquisite waterfront home in the renowned Indian Ridge Country Club, Palm Desert. Set on an elevated lot along the 2nd hole of the Arroyo course, this remodeled Bougainvillea 1 floor plan combines contemporary design with exceptional craftsmanship, offering expansive space perfect for entertaining. Throughout the home, enjoy large format Italian porcelain floors, a newly painted interior, dimmable LED downlights, and modern baseboards that define the refined living space. The gourmet kitchen is a chef's dream with high-end Dacor appliances, an oversized island, custom Italian cabinetry with pull-outs, sleek quartz countertops, and a striking 3-D beveled glass backsplash, ideal for hosting gatherings or intimate meals. The primary suite offers a spa-like retreat, with a hydro system freestanding tub and seamless walk-in shower with frameless glass. Custom Italian cabinetry, quartz countertops, LED mirror, and pendant lighting enhance the tranquil atmosphere. Outside, enjoy 180-degree views of the golf course and mountains. The spacious back patio offers the potential for a custom private pool, adding to the resort-style living experience. Offered furnished per the inventory list, this home showcases extensive upgrades throughout. For further details, a list is provided in the MLS. Club Membership is available with no wait. Schedule your private viewing today!
Show all description
Open House
- 01/25/2509:00 PM to 11:00 PM
Location
- View: Golf Course, Pond
Building Details
- Cooling features: Air Conditioning
- Building Area Total: 2430 sq ft
- Garage spaces: 2
- Construction Materials: Stucco
- Sewer: In, Connected and Paid
- Heating: Central, Natural Gas
- Roof: Tile
- Foundation Details: Slab
- Levels: One
- Carport Spaces: 0
Amenities & Features
- Laundry Features: Individual Room
- Flooring: Tile
- Utilities: Cable Available
- Association Amenities: Controlled Access, Management, Pet Rules
- Fencing: Stucco Wall
- Parking Features: Direct Entrance, Driveway, Garage Door Opener, Golf Cart Garage
- Waterfront Features: Lagoon
- Fireplace Features: Gas
- WaterSource: Water District
- Appliances: Dishwasher, Disposal, Dryer, Electric Oven, Gas Cooktop, Microwave Oven, Refrigerator, Self Cleaning Oven, Washer
- Interior Features: Main Floor Master Bedroom, Master Suite, Walk In Closet, Quartz Counters, Open Floorplan, Recessed Lighting
- Lot Features: Landscaped, On Golf Course, Waterfront
- Window Features: Blinds
- Patio And Porch Features: Covered
- Fireplaces Total: 1
- Community Features: Doggie Park, Golf Course Within Development
Fees & Taxes
- Association Fee Frequency: Monthly
- Association Fee Includes: Cable TV, Trash
Miscellaneous
- CrossStreet: Indian Ridge Drive
- Listing Terms: Cash, Cash to New Loan, Conventional
- Special Listing Conditions: Standard
Courtesy of
- List Office Name: Equity Union

