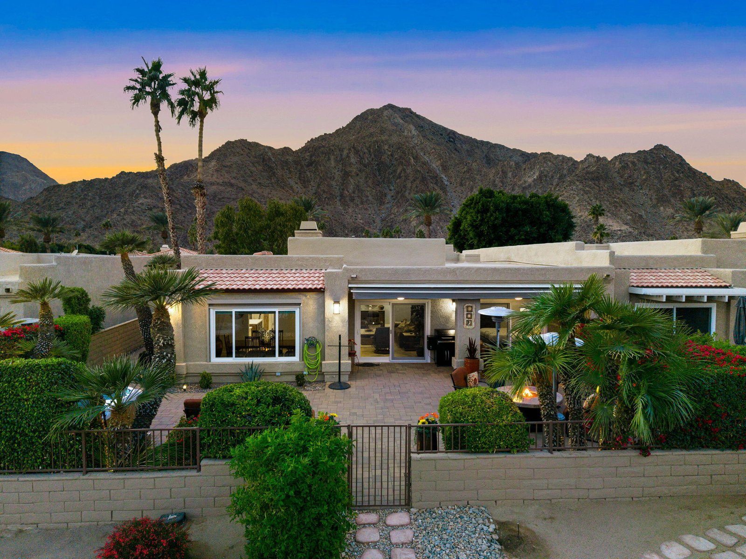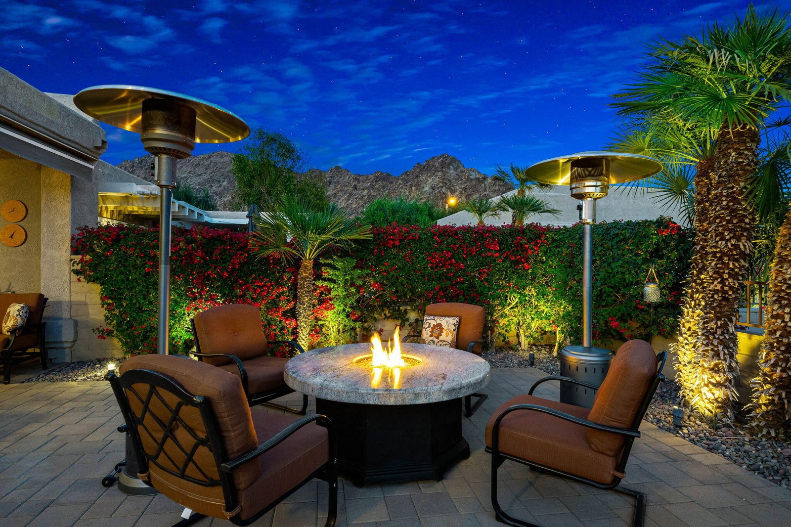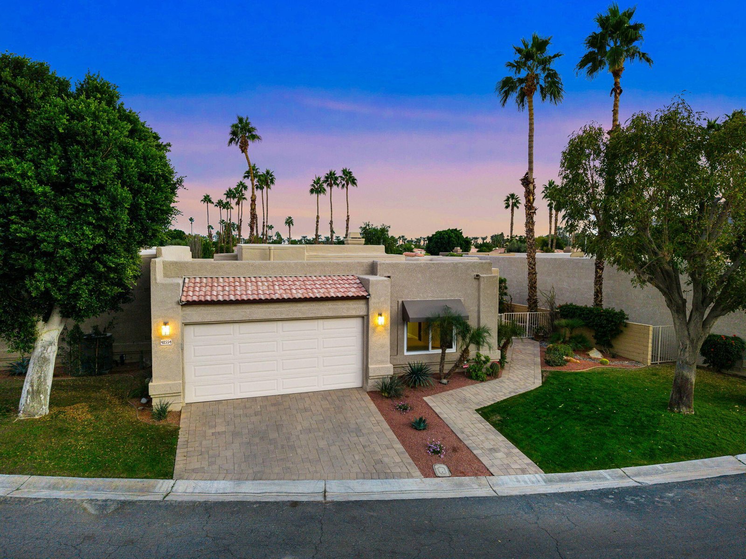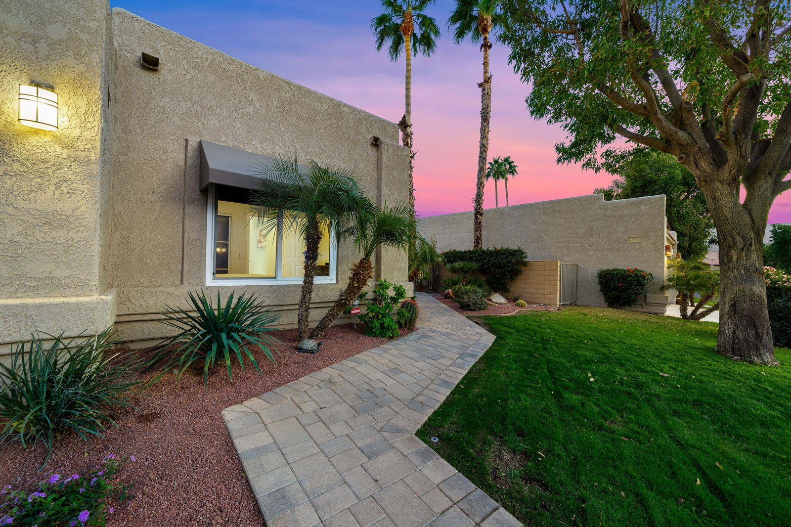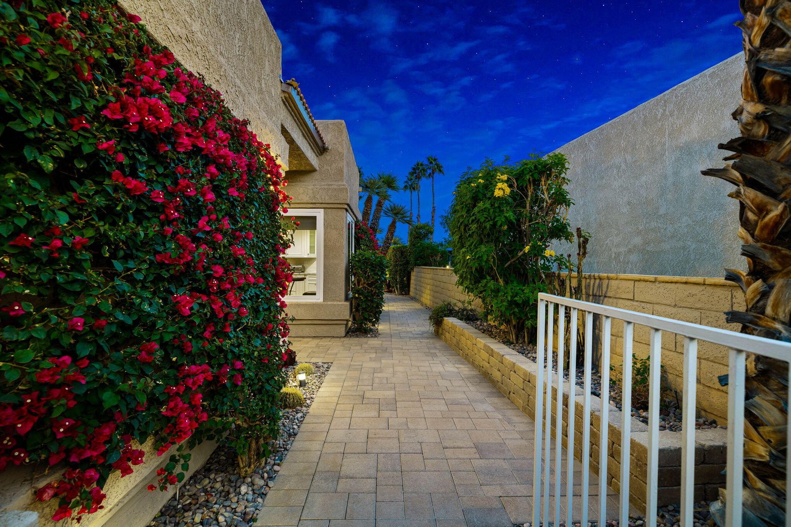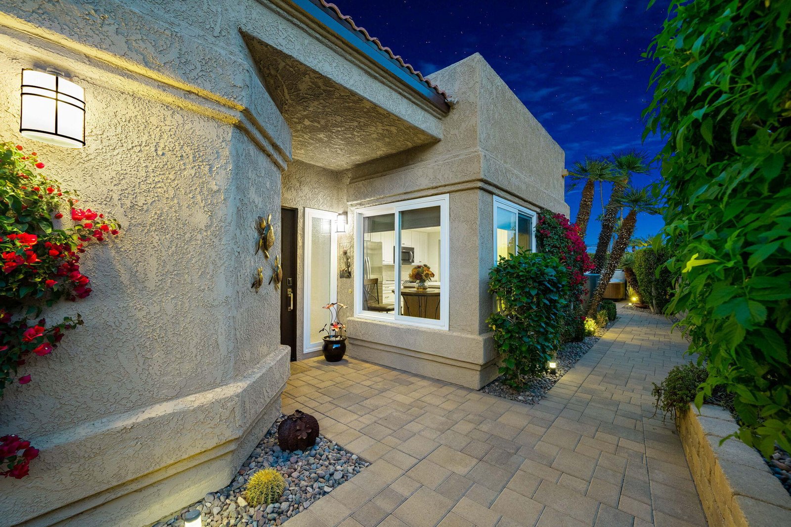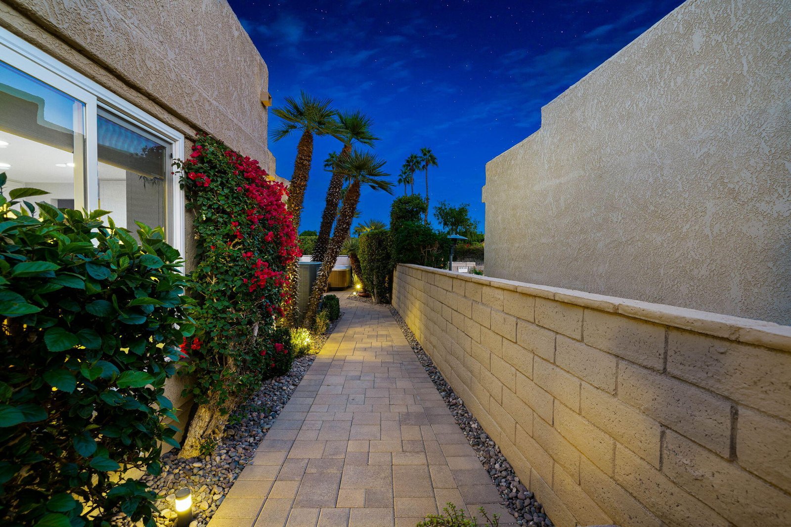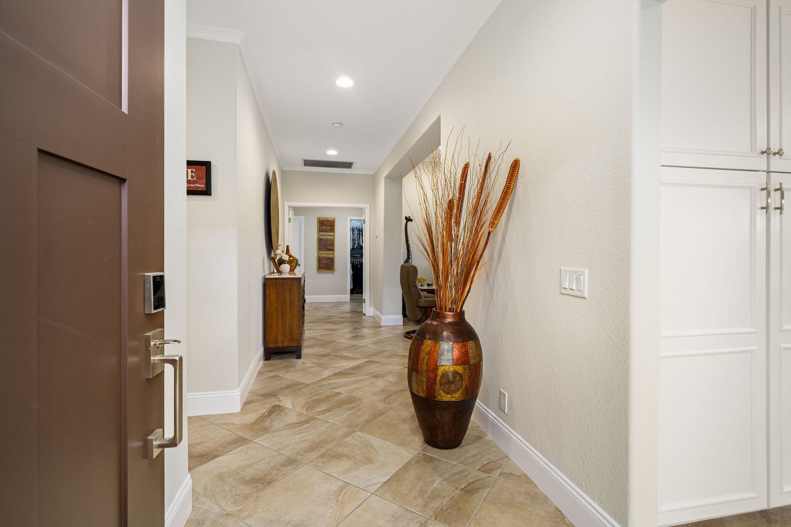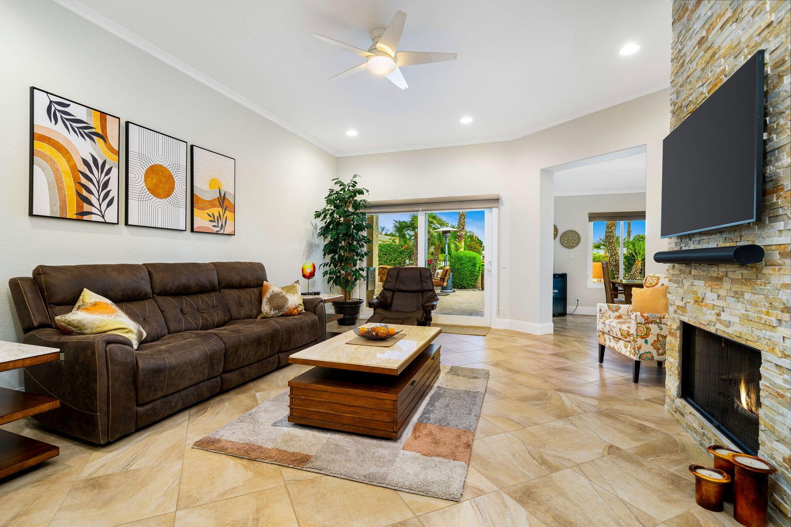48554 Vía Encanto, La Quinta, CA 92253, USA
48554 Vía Encanto, La Quinta, CA 92253, USABasics
- Date added: Added 3 weeks ago
- Category: Residential
- Type: Condominium
- Status: Active
- Bedrooms: 3
- Bathrooms: 2
- Area: 2001 sq ft
- Lot size: 5663 sq ft
- Year built: 1990
- Subdivision Name: Laguna De La Paz
- Bathrooms Full: 2
- Lot Size Acres: 0.13 acres
- County: Riverside
- MLS ID: 219121795
Description
-
Description:
With an extensive array of high-end upgrades inside, outside & behind the scenes, this furnished home at guard-gated Laguna de la Paz in La Quinta rivals today's finest model homes. Beautifully landscaped grounds are enhanced with pavers on the driveway, walkways & spacious backyard patio, where a gate leads to a lush greenbelt & residents-only pool and spa. Beyond a gated side entrance, the open & light single-level home reveals a modern & sophisticated interior with high ceilings, tile flooring throughout, & fresh on-trend paint. The open-concept residence shares only one wall with its neighbor & features 3 bedrooms and 2 baths in approx. 2,001 sq. ft. A great room with upgraded stacked-stone fireplace & custom built-in cabinetry opens to the backyard, allowing for easy indoor/outdoor entertaining. Scenic views enrich the dining room, & the new chef's kitchen reveals an island, nook, pantry, custom cabinetry with white & natural wood finishes, & stainless steel KitchenAid appliances. Quartz countertops shine in the kitchen & baths, & custom window treatments, a new entry door, custom crown & base molding, ceiling fans, & a large laundry room with extra storage & new LG washer and dryer set are featured. Both baths boasts new walk-in showers with custom tile surrounds, and custom vanities with two sinks and picture-frame mirrors. The primary suite embellishes luxury with a double-door entry, direct access to the backyard, and a generous walk-in closet.
Show all description
Location
- View: Mountain(s)
Building Details
- Cooling features: Air Conditioning, Ceiling Fan(s), Central Air
- Building Area Total: 2001 sq ft
- Garage spaces: 2
- Construction Materials: Stucco
- Sewer: In, Connected and Paid
- Heating: Central
- Roof: Flat
- Foundation Details: Slab
- Levels: Ground, One
- Carport Spaces: 0
Amenities & Features
- Laundry Features: Individual Room
- Pool Features: Community, Heated, In Ground
- Flooring: Tile
- Association Amenities: Banquet Facilities, Billiard Room, Clubhouse, Controlled Access, Fitness Center, Greenbelt/Park, Lake or Pond, Management, Paddle Tennis, Tennis Court(s)
- Fencing: Block, Wrought Iron
- Parking Features: Garage Door Opener
- Fireplace Features: Gas, Living Room
- Appliances: Dishwasher, Dryer, Refrigerator, Washer
- Interior Features: Walk In Closet, Quartz Counters
- Lot Features: Landscaped, Private
- Window Features: Blinds
- Spa Features: Community, Hot Tub, Private, Above Ground, In Ground
- Patio And Porch Features: Awning(s), Covered, Enclosed
- Fireplaces Total: 1
- Community Features: Community Dock, Pickle Ball Courts
Fees & Taxes
- Association Fee Frequency: Monthly
- Association Fee Includes: Building & Grounds, Clubhouse
Miscellaneous
- CrossStreet: Vista Laguna
- Listing Terms: Cash, Cash to New Loan
- Special Listing Conditions: Standard
Courtesy of
- List Office Name: Compass

