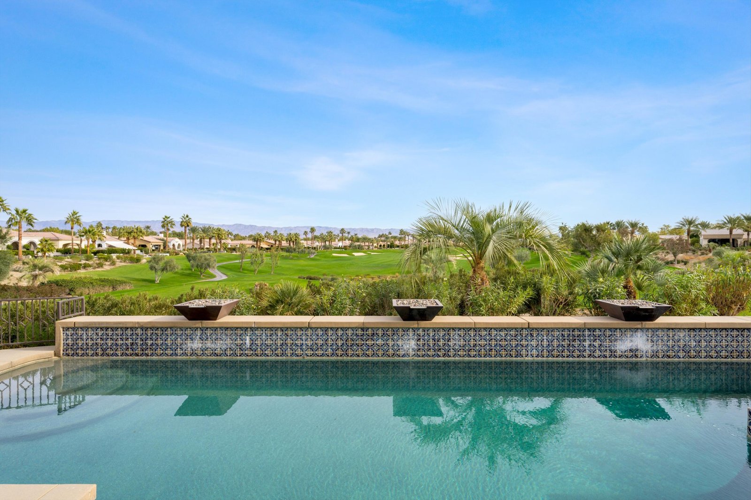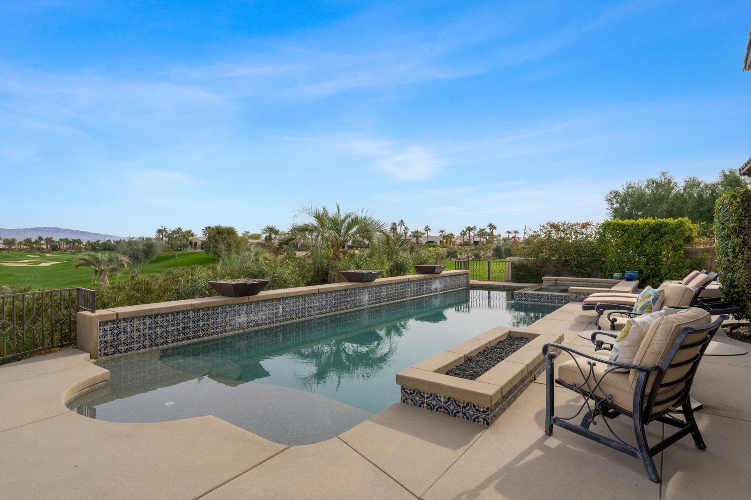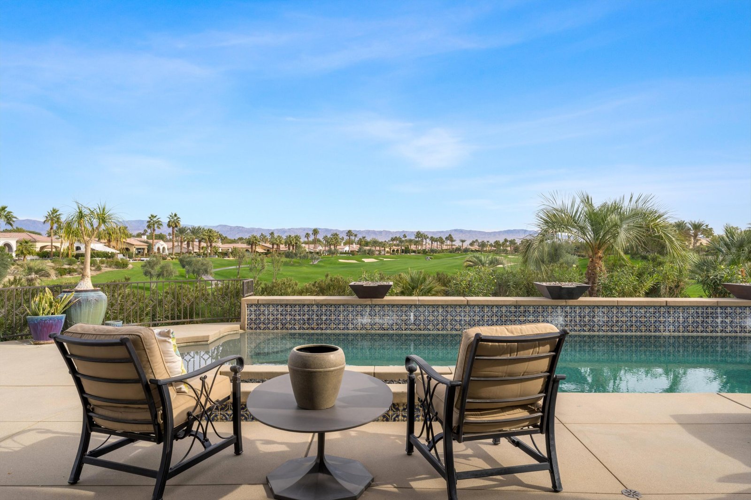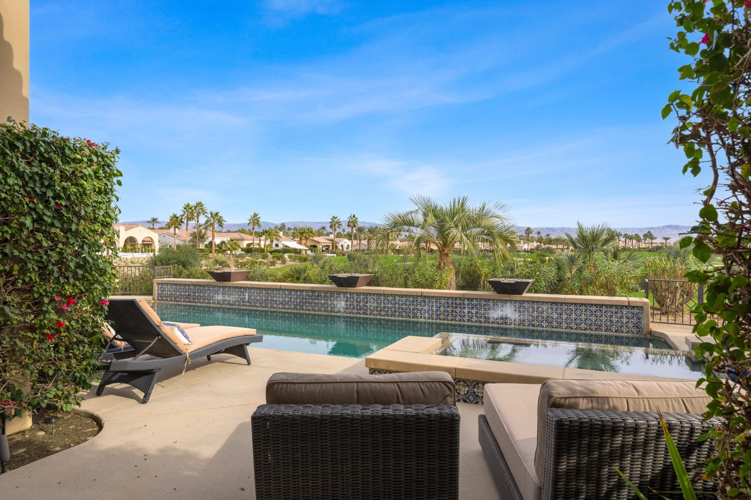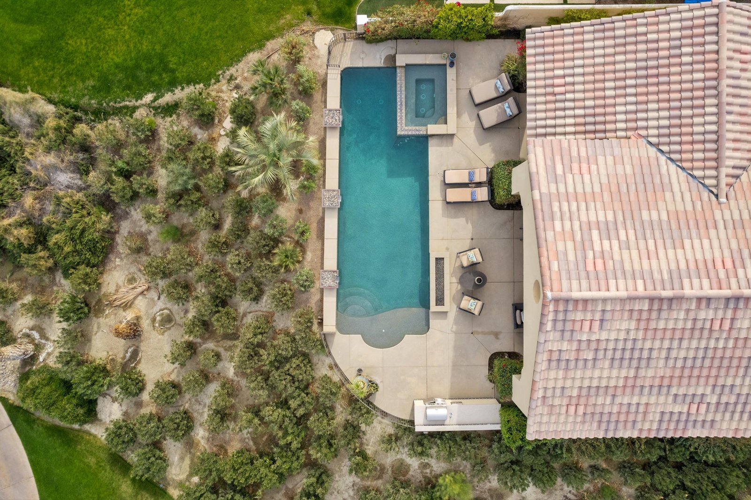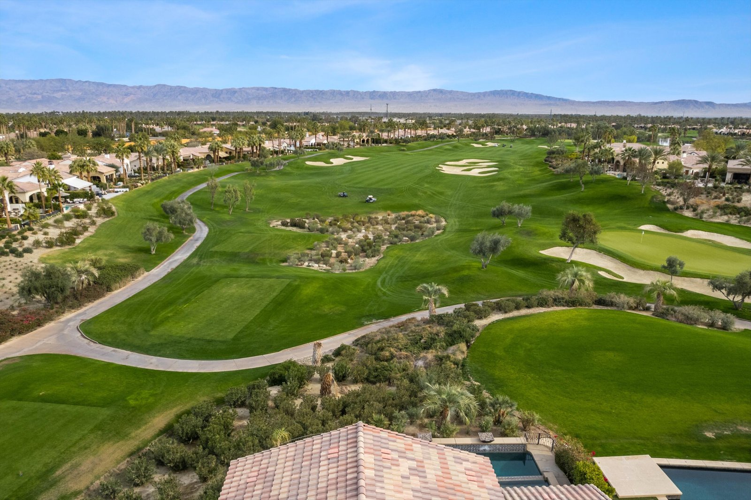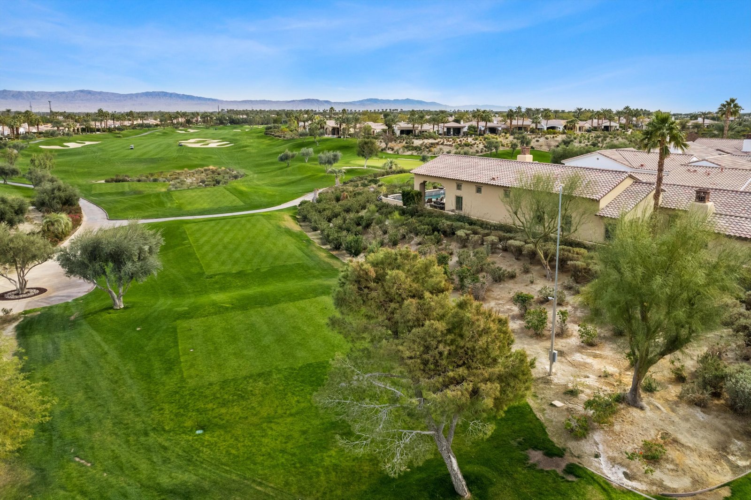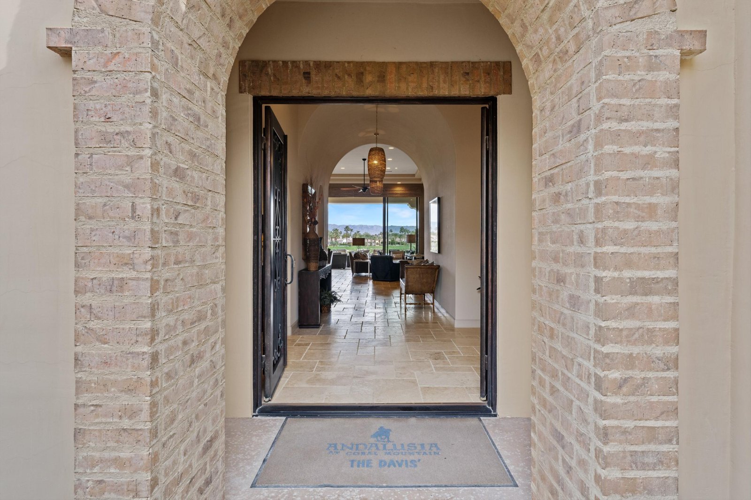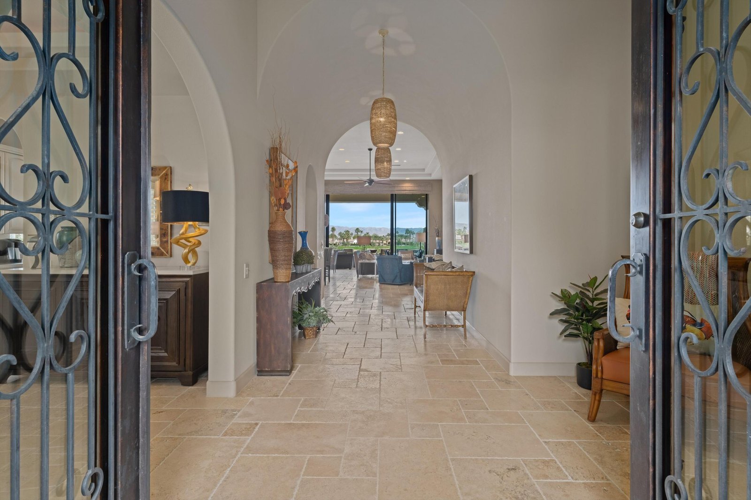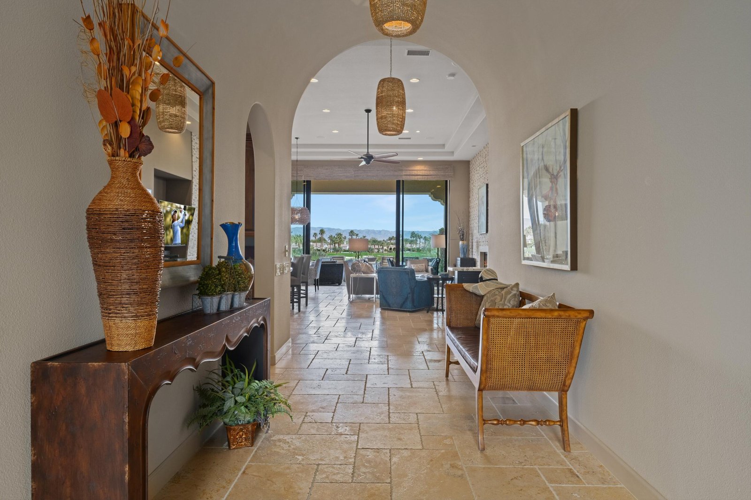58380 Aracena, La Quinta, CA 92253, USA
58380 Aracena, La Quinta, CA 92253, USABasics
- Date added: Added 3 weeks ago
- Category: Residential
- Type: Single Family Residence
- Status: Active
- Bedrooms: 3
- Bathrooms: 4
- Area: 3701 sq ft
- Lot size: 10018 sq ft
- Year built: 2007
- Subdivision Name: Andalusia at CM
- Bathrooms Full: 3
- Lot Size Acres: 0.23 acres
- County: Riverside
- MLS ID: 219121770
Description
-
Description:
Located on a private end lot, this exquisite residence boasts sweeping views down the 3rd fairway of the renowned Rees Jones-designed golf course in the esteemed Andalusia Country Club. Offered fully furnished, this home is a showcase of elegance and comfort, perfectly blending luxurious details with modern functionality. Inside, stunning travertine flooring flows throughout the home, complementing the expansive great room that features a custom bar area. The open kitchen is a chef's dream, complete with a large island and a butler's pantry equipped with an additional dishwasher and sink. The adjoining formal dining room creates the perfect setting for hosting intimate gatherings. This thoughtfully designed floor plan includes two primary suites, each featuring spa-like baths for ultimate relaxation. The main primary suite is enhanced by a customized office, fireplace, and an expansive walk-in closet. An additional media room provides a dedicated space for movie nights. The detached casita offers versatility with a living room, fireplace, kitchenette, and a separate bedroom with bath. The layout allows the space to be used as two bedrooms with separate entrances, offering privacy and comfort. The backyard is an entertainer's paradise, featuring a sparkling pool, tranquil water features, a relaxing spa, a built-in BBQ area,and cozy firepit—all surrounded by the serene beauty of the golf course. Come live the life you've always imagined!
Show all description
Location
- View: Golf Course, Mountain(s), Panoramic, Pool
Building Details
- Cooling features: Air Conditioning, Ceiling Fan(s), Central Air, Zoned
- Building Area Total: 3701 sq ft
- Garage spaces: 2
- Construction Materials: Stucco
- Architectural Style: Mediterranean
- Sewer: In, Connected and Paid
- Heating: Central, Fireplace(s), Forced Air, Zoned, Natural Gas
- Roof: Concrete, Tile
- Foundation Details: Slab
- Levels: One
- Carport Spaces: 0
Amenities & Features
- Laundry Features: Individual Room
- Pool Features: Heated, In Ground, Private, Community
- Flooring: Carpet, Stone Tile
- Utilities: Cable Available
- Association Amenities: Basketball Court, Biking Trails, Bocce Ball Court, Clubhouse, Controlled Access, Fitness Center, Hiking Trails, Maintenance Grounds, Racquetball, Sport Court, Tennis Court(s)
- Fencing: Stucco Wall
- Parking Features: Direct Entrance, Garage Door Opener
- Fireplace Features: Decorative, Fire Pit, Gas Log, Glass Doors
- WaterSource: Water District
- Appliances: Dishwasher, Disposal, Dryer, Electric Oven, Exhaust Fan, Gas Cooktop, Microwave Oven, Refrigerator, Trash Compactor, Washer, Water Softener
- Interior Features: Master Suite, Walk In Closet, Bar, Open Floorplan, Recessed Lighting
- Lot Features: Landscaped, On Golf Course
- Window Features: Custom Window Covering, Shutters
- Spa Features: Private, In Ground
- Patio And Porch Features: Covered
- Fireplaces Total: 2
- Community Features: Community Mailbox, Doggie Park, Golf Course Within Development, Pickle Ball Courts
Fees & Taxes
- Association Fee Frequency: Monthly
- Association Fee Includes: Security
Miscellaneous
- CrossStreet: Madison & 58th Avenue
- Listing Terms: Cash, Cash to New Loan
- Special Listing Conditions: Standard
Courtesy of
- List Office Name: Premier Properties

