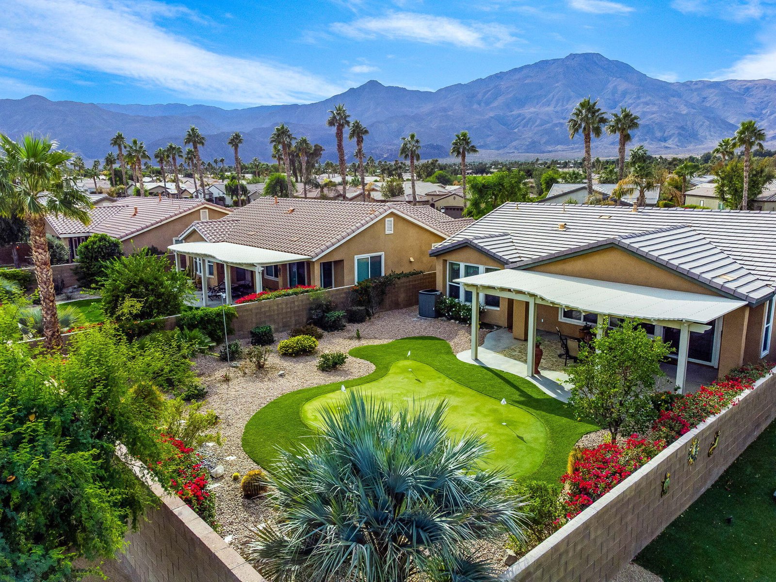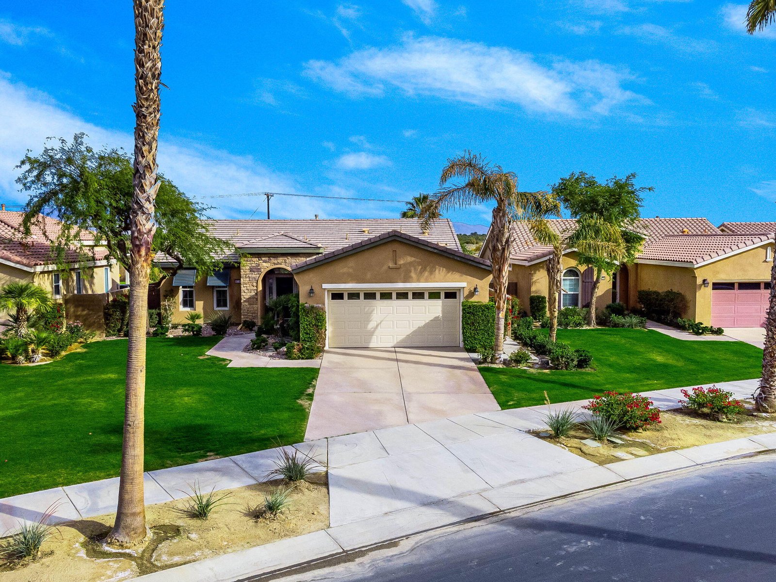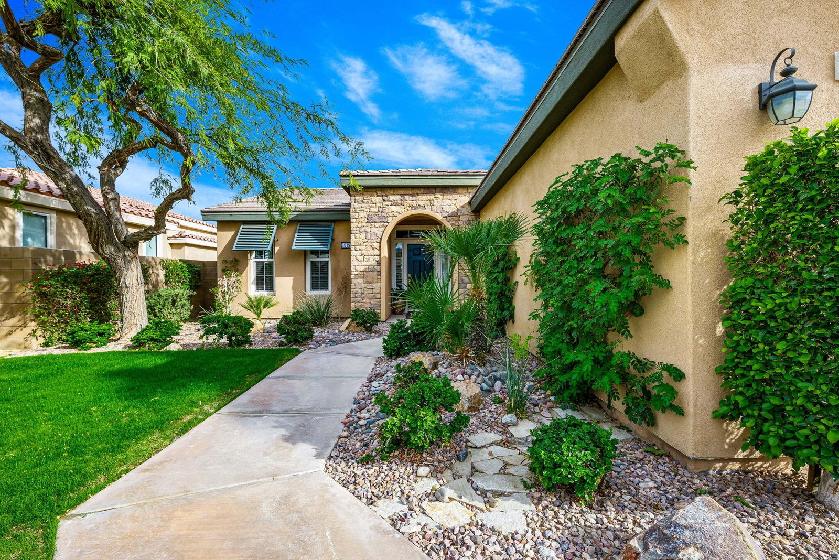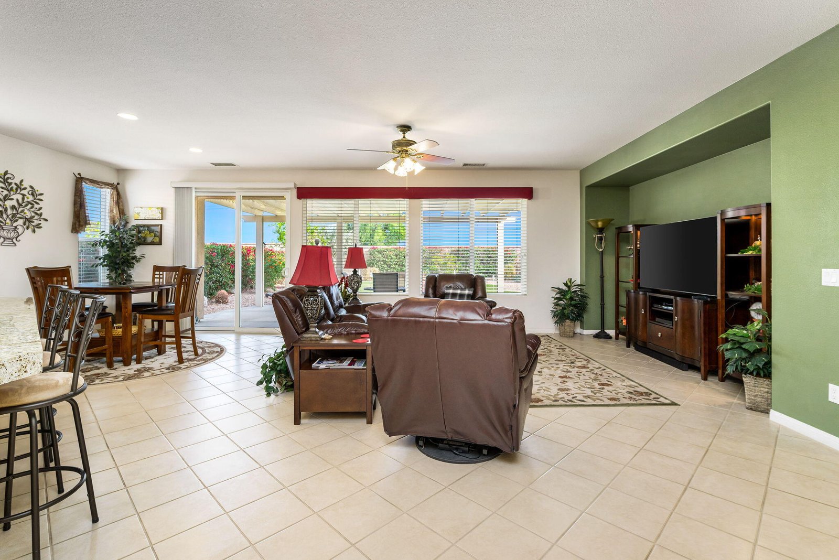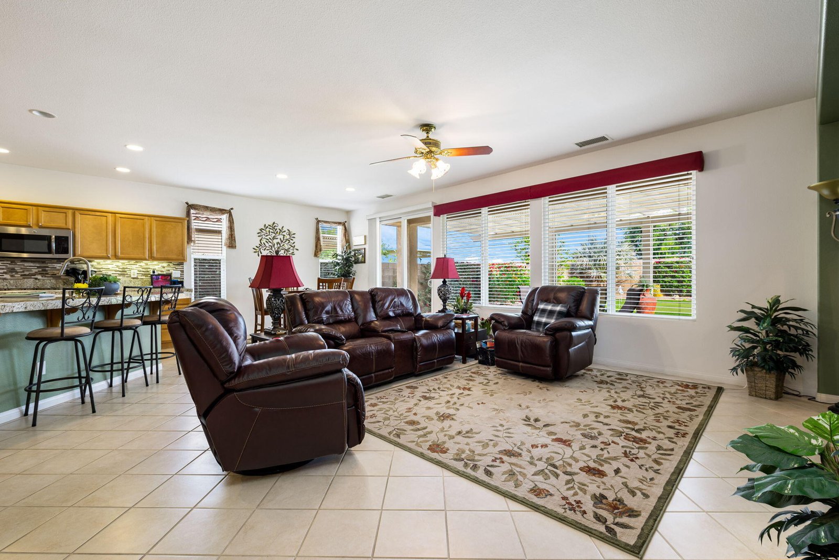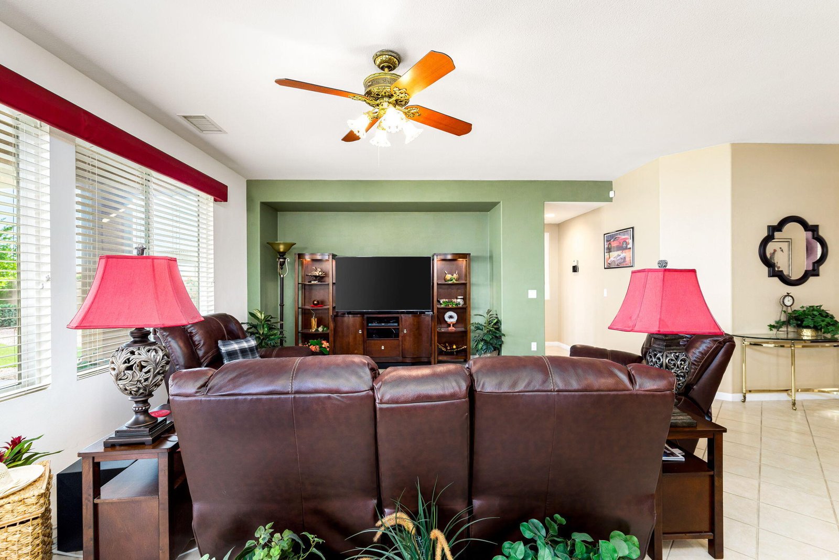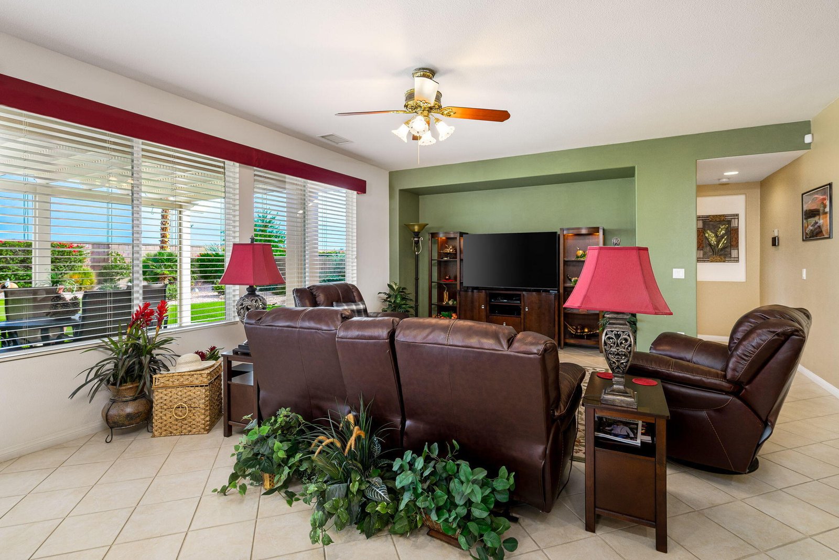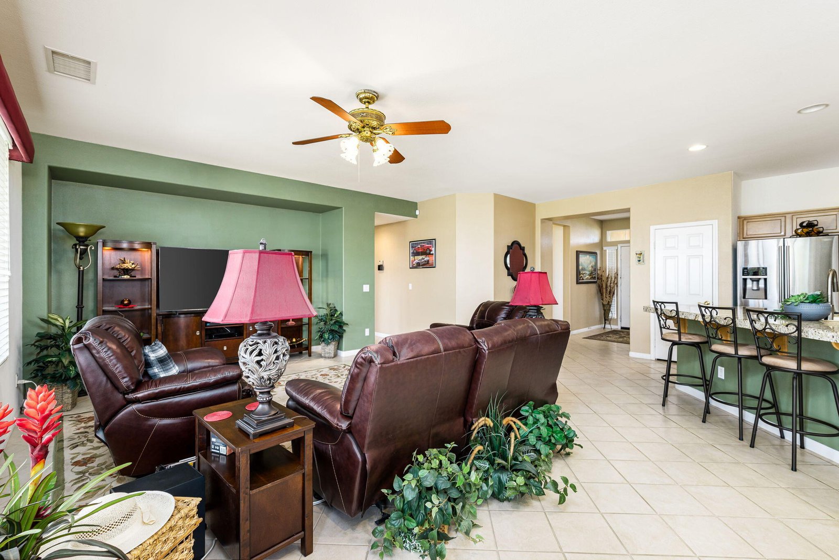60196 Desert Shadows Dr, La Quinta, CA 92253, USA
60196 Desert Shadows Dr, La Quinta, CA 92253, USABasics
- Date added: Added 3 weeks ago
- Category: Residential
- Type: Single Family Residence
- Status: Active
- Bedrooms: 2
- Bathrooms: 2
- Area: 1693 sq ft
- Lot size: 9583 sq ft
- Year built: 2004
- Subdivision Name: Trilogy
- Bathrooms Full: 2
- Lot Size Acres: 0 acres
- County: Riverside
- MLS ID: 219120743
Description
-
Description:
Nestled within the gates of Trilogy La Quinta, this exceptional single-story Monterey plan with a charming Tuscan façade sits gracefully on an expansive 9,583 sq. ft. lot with panoramic mountain views. Offering 1,693 sq. ft. of thoughtfully designed living space, this residence features 2 BD, 2 BA, and a versatile den/office that could serve as a 3rd bedroom, complete with custom built-ins. The open-concept great room seamlessly blends elegance and functionality with a TV/media niche, a welcoming dining area, and a chef's kitchen adorned with stainless steel appliances, double ovens, granite countertops, a chic tile backsplash, a prep island with bar seating, a gas cooktop, and a convenient pantry. The serene primary suite boasts a picturesque bay window, and an en suite bath appointed with dual sinks, a vanity, a generous walk-in shower, and an expansive closet. Guests will enjoy privacy and comfort with a nearby full bathroom featuring a shower-over-tub configuration. Additional highlights include an individual laundry room with a utility sink, an updated insulated garage door (H.D. opener w/security camera) with 4-foot length extension. Also, a high efficiency heating and A/C and whole house water filtration system. A two-car garage outfitted with a mini-split A/C system, abundant storage, and custom-designed interlocking tile flooring. Outdoor living is elevated with a custom-designed 4-hole putting green and an extended patio with pergola, ideal for al fresco dining.
Show all description
Location
- View: Mountain(s)
Building Details
- Cooling features: Ceiling Fan(s), Central Air
- Building Area Total: 1693 sq ft
- Garage spaces: 2
- Construction Materials: Stucco
- Architectural Style: Tuscan
- Sewer: In, Connected and Paid
- Heating: Central, Natural Gas
- Roof: Tile
- Foundation Details: Slab
- Levels: One
- Carport Spaces: 0
Amenities & Features
- Laundry Features: Individual Room
- Electric: 220 Volts in Laundry
- Flooring: Carpet, Tile
- Utilities: Cable Available
- Association Amenities: Banquet Facilities, Barbecue, Billiard Room, Bocce Ball Court, Card Room, Clubhouse, Elevator(s), Fitness Center, Golf Course, Maintenance Grounds, Meeting Room, Management, Sport Court, Tennis Court(s)
- Fencing: Block
- Parking Features: Garage Door Opener, Side By Side
- WaterSource: Water District
- Appliances: Dishwasher, Disposal, Exhaust Fan, Gas Cooktop, Gas Oven, Microwave Oven, Water Line to Refrigerator
- Interior Features: Master Retreat, Walk In Closet, Built-in Features, Open Floorplan, Recessed Lighting, Granite Counters
- Lot Features: Back Yard, Front Yard, Landscaped
- Window Features: Double Pane Windows, Mini Blinds
- Patio And Porch Features: Concrete Slab, Covered
- Senior Community: 1
- Community Features: Community Mailbox, Golf Course Within Development, Pickle Ball Courts
Fees & Taxes
- Association Fee Frequency: Monthly
- Association Fee Includes: Cable TV, Clubhouse, Concierge, Security
Miscellaneous
- CrossStreet: Madison / Avenue 60
- Listing Terms: Cash, Cash to New Loan, Conventional, FHA, VA Loan
- Special Listing Conditions: Standard
Courtesy of
- List Office Name: Bennion Deville Homes

