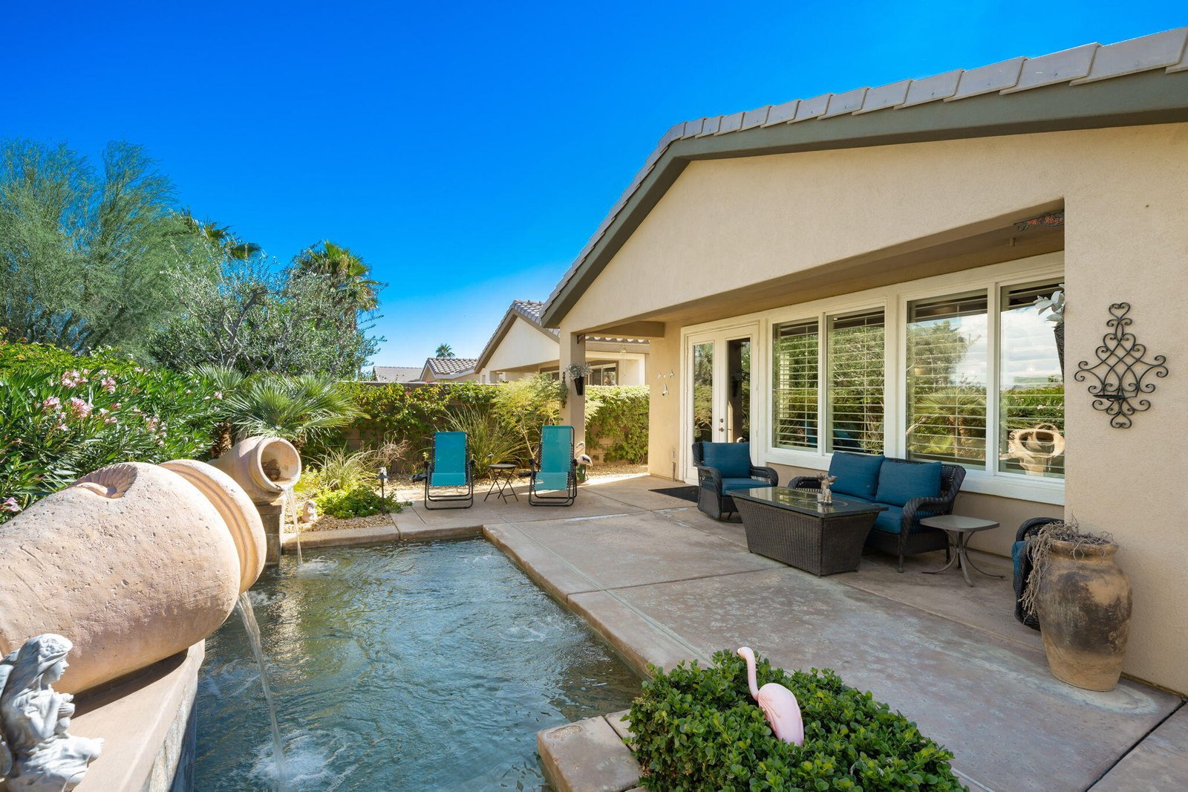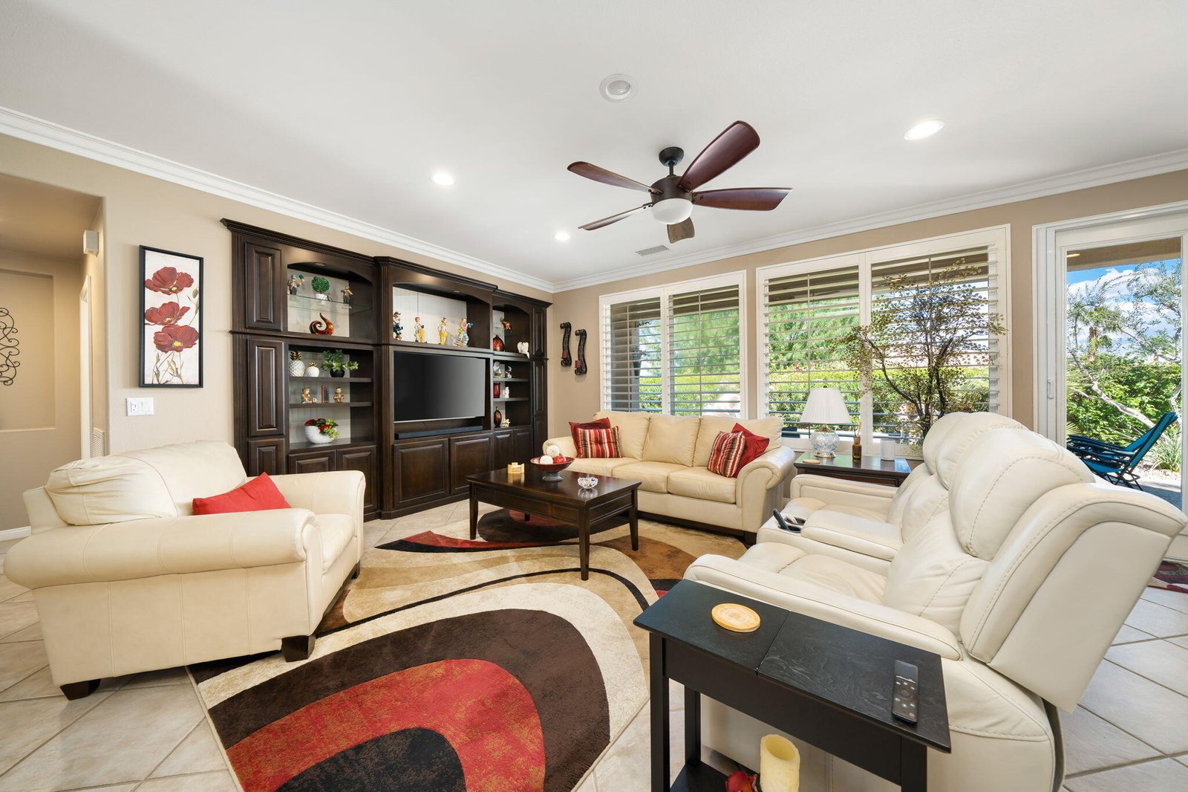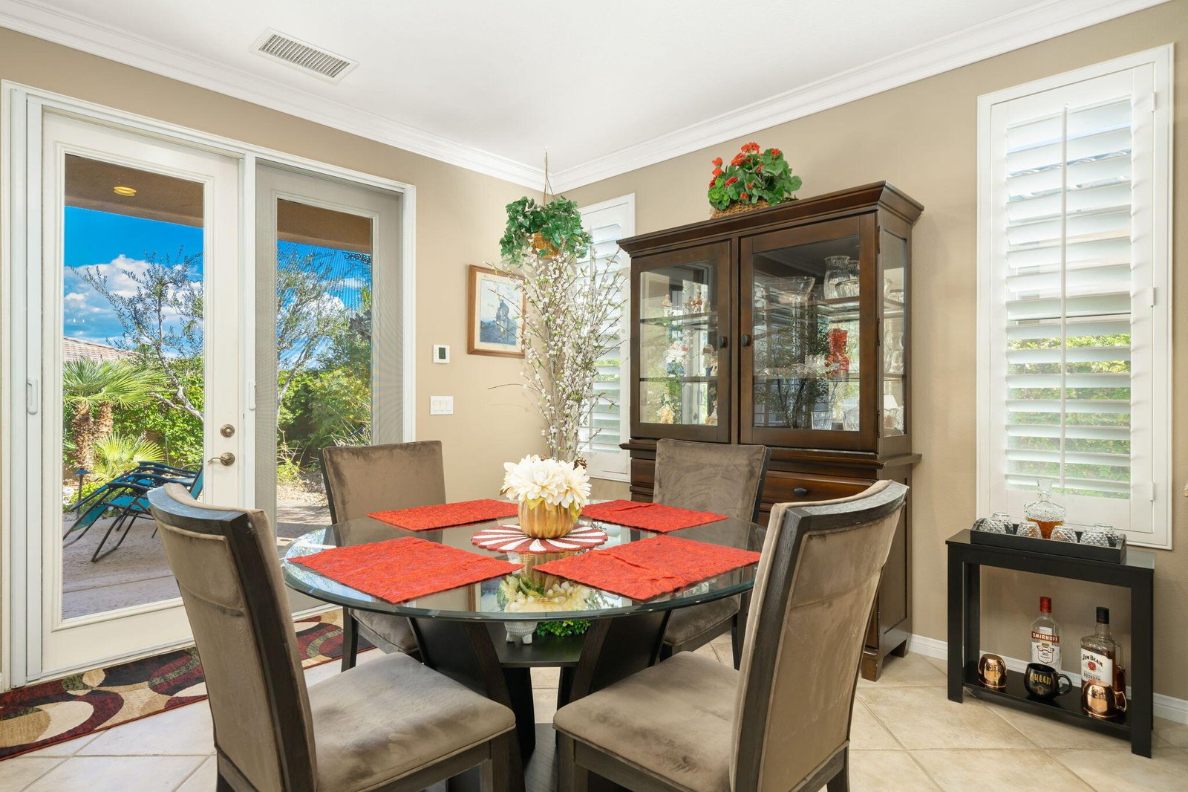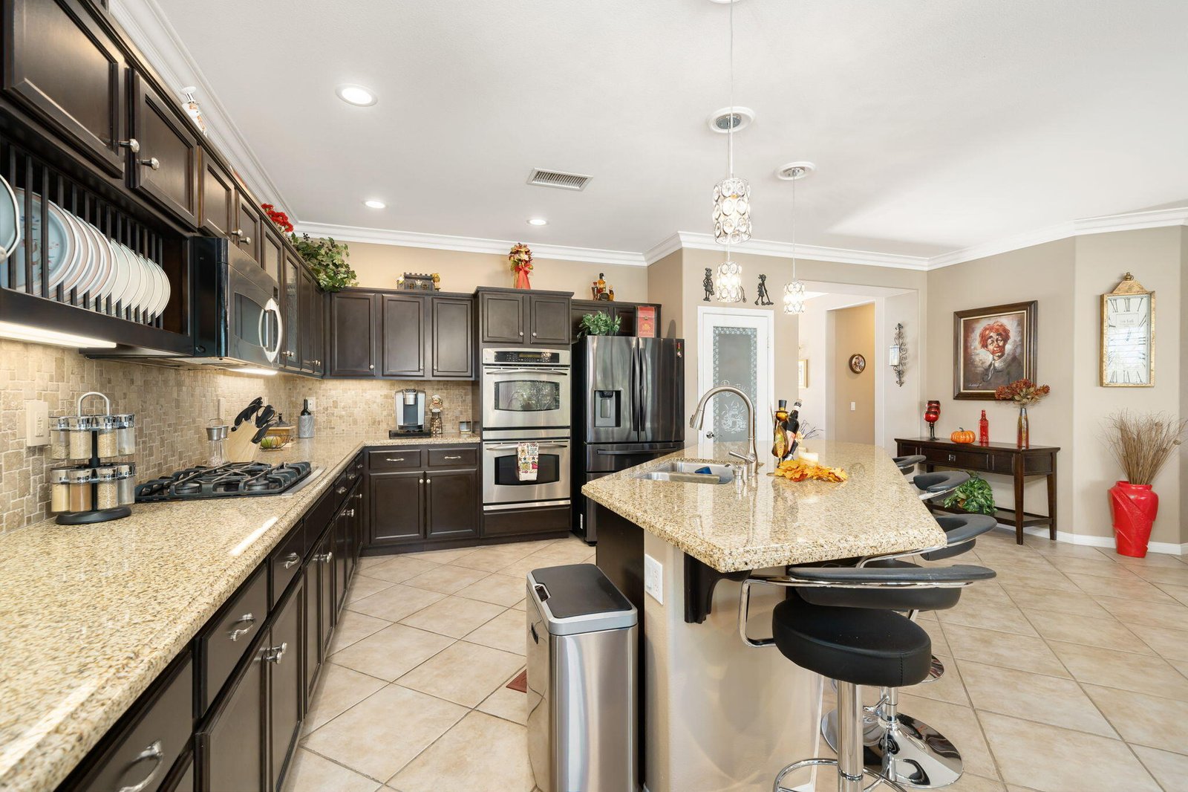81160 Red Rock Rd, La Quinta, CA 92253, USA
81160 Red Rock Rd, La Quinta, CA 92253, USABasics
- Date added: Added 3 weeks ago
- Category: Residential
- Type: Single Family Residence
- Status: Active
- Bedrooms: 2
- Bathrooms: 2
- Area: 1693 sq ft
- Lot size: 6098 sq ft
- Year built: 2005
- Subdivision Name: Trilogy
- Bathrooms Full: 2
- Lot Size Acres: 0 acres
- County: Riverside
- MLS ID: 219121740
Description
-
Description:
Meticulously maintained Monterey plan with Tuscan Elevation located close to the Santa Rosa Clubhouse. This single-story residence weighs in at 1693 square feet of interior living space, including 2 bedrooms, 2 baths, a den/office with built-ins, and custom glass front door. Additional upgrades feature a year-old HVAC A/C system, water heater replaced 2 years ago, crown molding, plantation shutters, built-in entertainment center, French doors, recessed lighting and beautiful rear yard views. The dining area is adjacent to the Gourmet Kitchen including stainless steel appliances, double ovens, slab granite (with finished edging), large prep island with pendant lighting, custom dish rack, tile backsplash, ample mocha cabinetry with brushed nickel pulls and walk-in pantry. The guest quarters have a nearby full bath, and nice separation from the master bedroom. The master retreat has an en suite bath with double sinks, vanity, large shower enclosure and spacious walk-in closet. An entertainer's backyard boasts a soothing SPOOL with dual water descents and raised bond beam is adjacent to the custom gas log fireplace, with flagstone accents, perfect for chilly evenings! Trilogy La Quinta is a resort community with many amenities to enjoy!
Show all description
Location
- View: Peek-A-Boo, Pool
Building Details
- Cooling features: Air Conditioning, Central Air
- Building Area Total: 1693 sq ft
- Garage spaces: 2
- Construction Materials: Stucco
- Architectural Style: Tuscan
- Sewer: In, Connected and Paid
- Heating: Central, Natural Gas
- Roof: Tile
- Foundation Details: Slab
- Levels: One
- Carport Spaces: 0
Amenities & Features
- Laundry Features: Individual Room
- Electric: 220 Volts in Laundry
- Flooring: Carpet, Tile
- Utilities: Cable Available
- Association Amenities: Banquet Facilities, Barbecue, Billiard Room, Bocce Ball Court, Card Room, Clubhouse, Elevator(s), Fitness Center, Golf Course, Lake or Pond, Maintenance Grounds, Meeting Room, Other Courts, Sport Court, Tennis Court(s)
- Fencing: Block
- Parking Features: Direct Entrance, Garage Door Opener, Side By Side
- Fireplace Features: Gas Log, Tile
- WaterSource: Water District
- Appliances: Dishwasher, Disposal, Exhaust Fan, Gas Cooktop, Microwave Oven, Water Line to Refrigerator
- Interior Features: Master Retreat, Walk In Closet, Granite Counters, Built-in Features, Crown Molding, Open Floorplan, Recessed Lighting
- Lot Features: Back Yard, Front Yard, Landscaped, Close to Clubhouse
- Window Features: Double Pane Windows, Shutters
- Spa Features: In Ground
- Patio And Porch Features: Concrete Slab, Rock - Stone
- Fireplaces Total: 1
- Senior Community: 1
- Community Features: Community Mailbox, Golf Course Within Development, Pickle Ball Courts
Fees & Taxes
- Association Fee Frequency: Monthly
- Association Fee Includes: Cable TV, Clubhouse, Concierge, Security
Miscellaneous
- CrossStreet: Madison / Avenue 60
- Listing Terms: Cash, Cash to New Loan, Conventional, FHA, VA Loan
- Special Listing Conditions: Standard
Courtesy of
- List Office Name: Bennion Deville Homes









































































