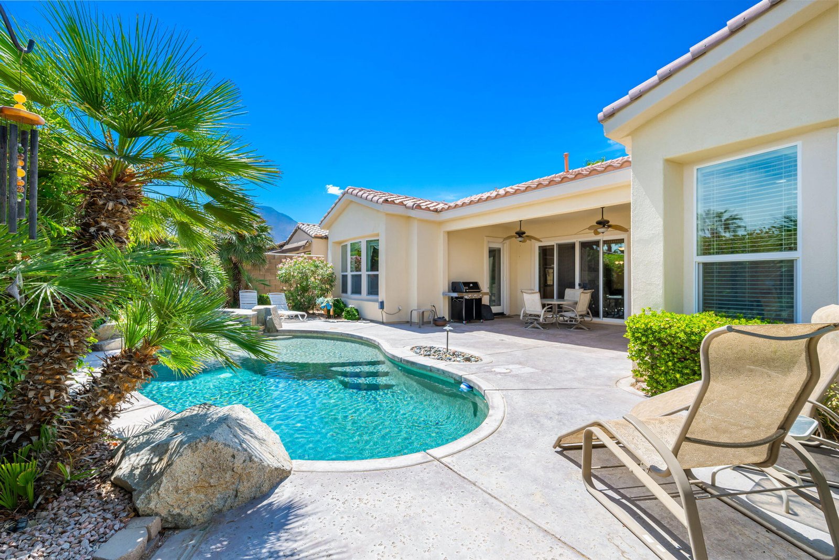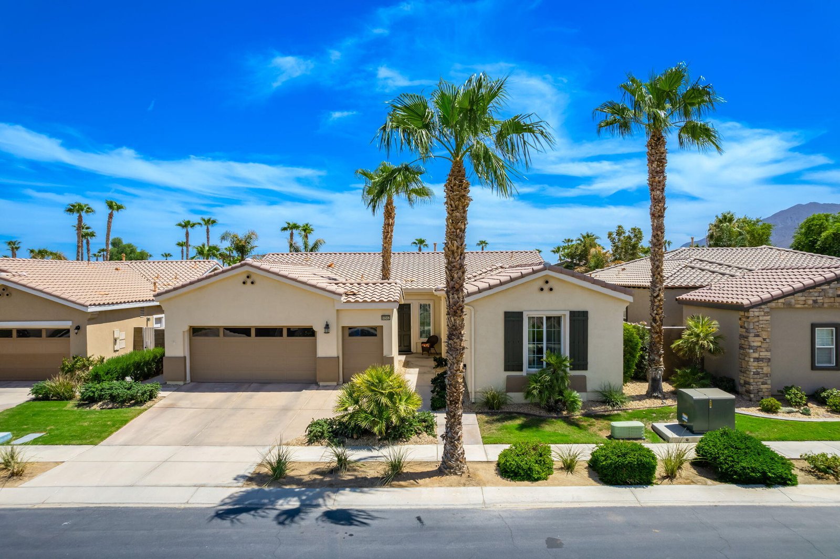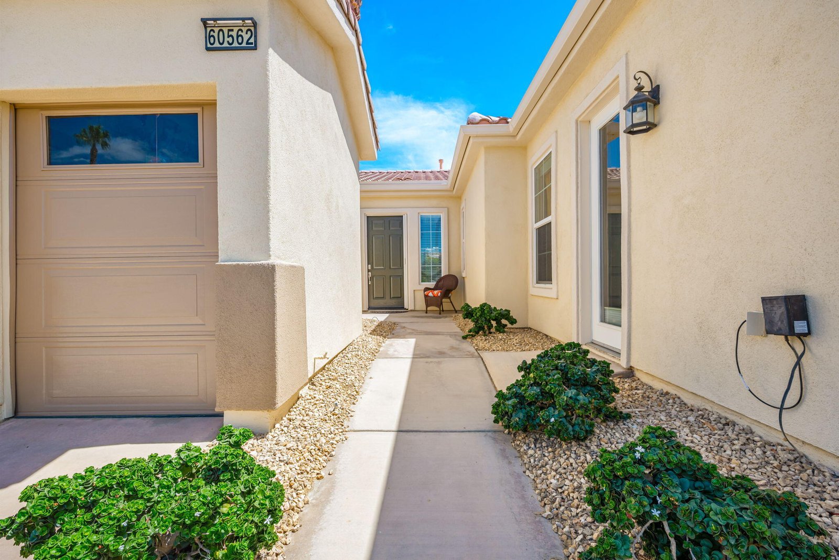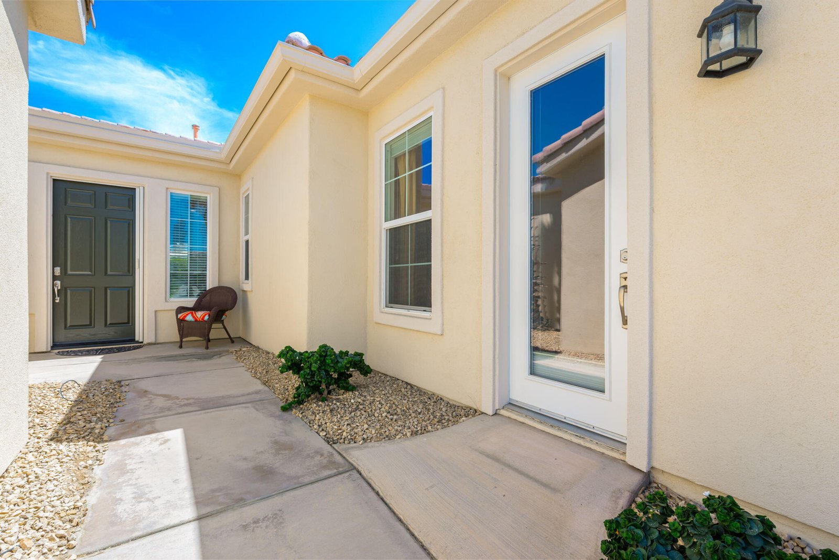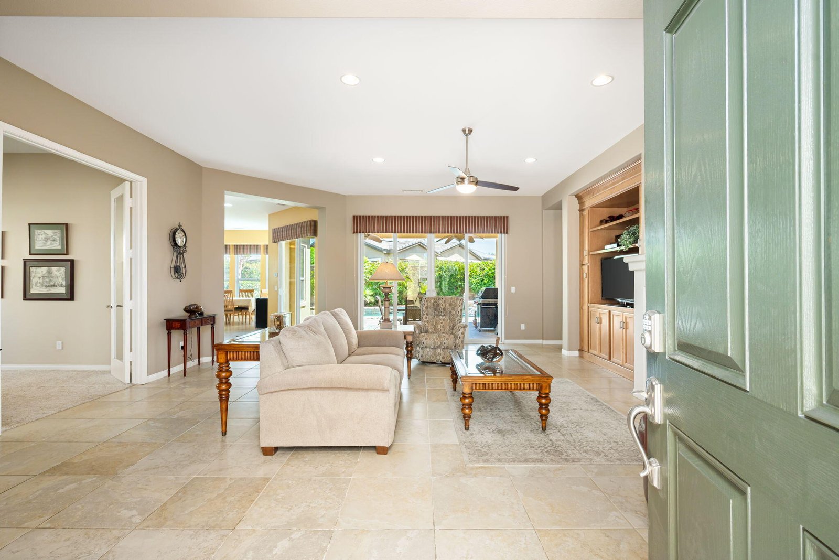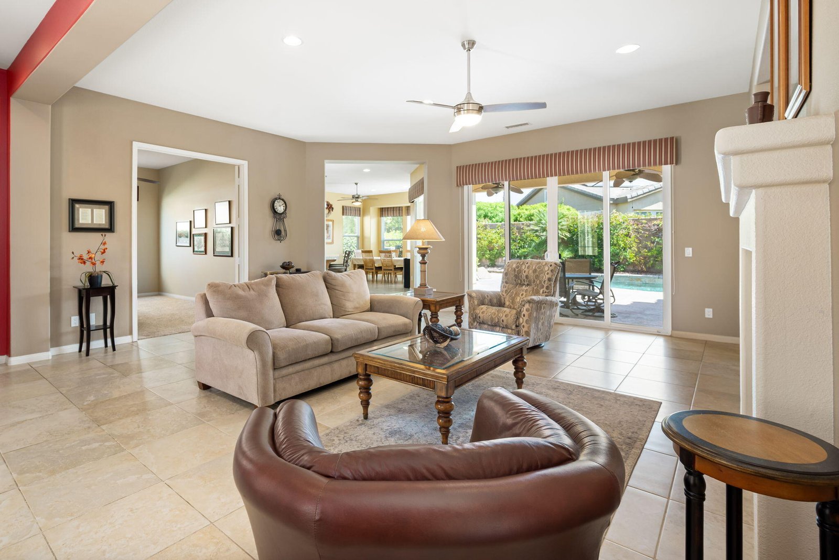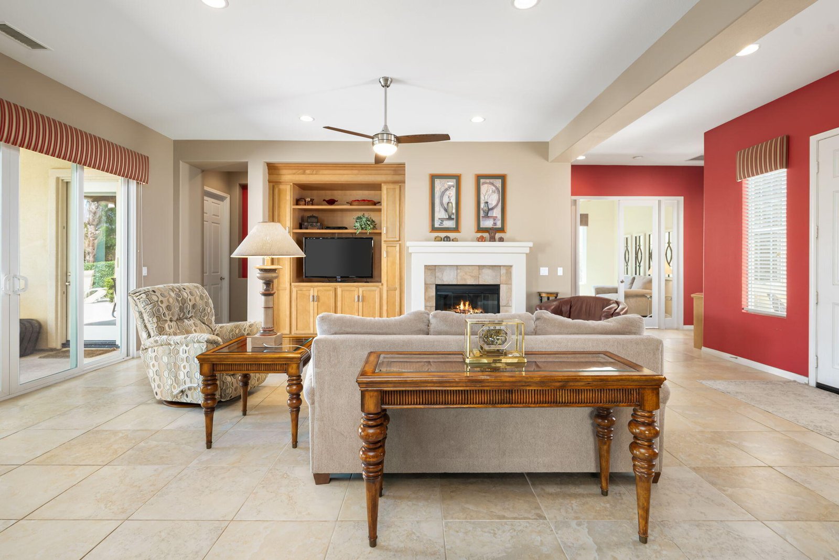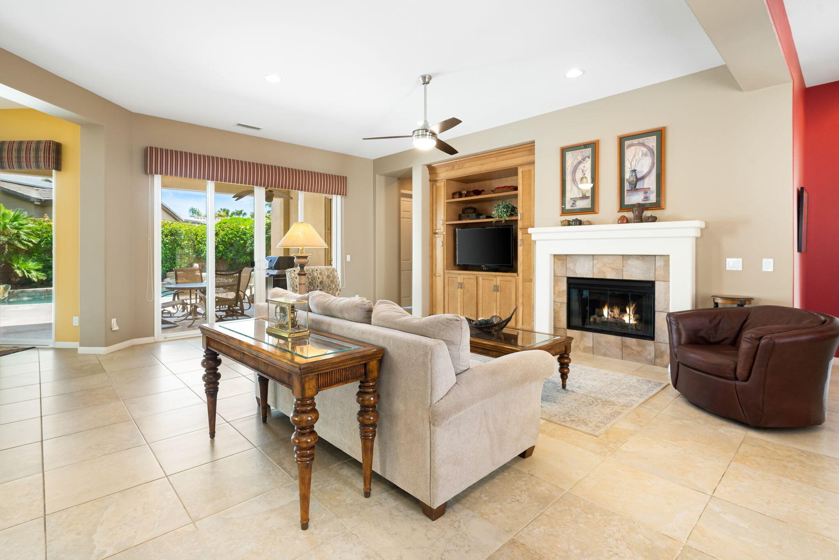60562 White Sage Dr, La Quinta, CA 92253, USA
60562 White Sage Dr, La Quinta, CA 92253, USABasics
- Date added: Added 3 weeks ago
- Category: Residential
- Type: Single Family Residence
- Status: Active
- Bedrooms: 3
- Bathrooms: 4
- Area: 2424 sq ft
- Lot size: 7405 sq ft
- Year built: 2004
- Subdivision Name: Trilogy
- Bathrooms Full: 3
- Lot Size Acres: 0 acres
- County: Riverside
- MLS ID: 219120995
Description
-
Description:
Nestled behind the gates of the prestigious Trilogy La Quinta, an exclusive 55+ resort community, this exquisite Cassius plan residence offers a luxurious lifestyle with an expansive 2,424 sq. ft. of refined living space on a 7,405 sq. ft. lot. This single-story residence, complemented with a charming casita, boasts 3 bedrooms and 4 bathrooms. The heart of the home features a tiled fireplace with a mantel and glass doors, a great room with a built-in entertainment center, and a formal dining room, all enhanced by custom window coverings and a central vacuum system. The versatile den/office can efficiently serve as a fourth bedroom. The chef's kitchen is a culinary dream, showcasing a spacious prep island with pendant lighting and bar seating, granite countertops, double ovens, stainless steel appliances, a gas cooktop, and a walk-in pantry. The primary retreat is a serene haven featuring a bay window, French door access to the pool area, and a luxurious en suite bath with dual vanities, a spacious shower, & an impressive walk-in closet with a professional organizer system. The dedicated laundry room offers convenience with ample cabinetry and a deep sink. The outdoor oasis is designed for entertaining, with a covered patio, a flagstone-encased spa cascading into a Pebble Tec pool, a tanning shelf, and boulder accents. A golf cart garage also provides ample GC parking or extra storage space, completing this exceptional offering in a highly sought-after community.
Show all description
Location
Building Details
- Cooling features: Air Conditioning, Central Air
- Building Area Total: 2424 sq ft
- Garage spaces: 3
- Construction Materials: Stucco
- Sewer: In, Connected and Paid
- Heating: Central, Fireplace(s), Natural Gas
- Roof: Tile
- Foundation Details: Slab
- Levels: One
- Carport Spaces: 0
Amenities & Features
- Laundry Features: Individual Room
- Pool Features: Heated, In Ground, Private, Waterfall, Pebble
- Electric: 220 Volts in Laundry
- Flooring: Carpet, Tile
- Utilities: Cable Available
- Association Amenities: Banquet Facilities, Barbecue, Billiard Room, Bocce Ball Court, Card Room, Clubhouse, Elevator(s), Fitness Center, Golf Course, Lake or Pond, Meeting Room, Management, Sport Court, Tennis Court(s)
- Fencing: Block
- Parking Features: Direct Entrance, Garage Door Opener, Golf Cart Garage, Side By Side
- Fireplace Features: Gas Log, Glass Doors
- WaterSource: Water District
- Appliances: Central Vacuum, Dishwasher, Disposal, Exhaust Fan, Gas Cooktop, Gas Oven, Microwave Oven, Water Line to Refrigerator
- Interior Features: Master Retreat, Walk In Closet, Built-in Features, Recessed Lighting, Granite Counters
- Lot Features: Back Yard, Front Yard, Landscaped
- Window Features: Custom Window Covering, Double Pane Windows
- Spa Features: In Ground
- Patio And Porch Features: Concrete Slab, Covered
- Fireplaces Total: 1
- Senior Community: 1
- Community Features: Community Mailbox, Golf Course Within Development, Pickle Ball Courts
Fees & Taxes
- Association Fee Frequency: Monthly
- Association Fee Includes: Building & Grounds, Cable TV, Clubhouse, Concierge, Security
Miscellaneous
- CrossStreet: Madison / Avenue 60
- Listing Terms: Cash, Cash to New Loan, Conventional, FHA, VA Loan
- Special Listing Conditions: Standard
Courtesy of
- List Office Name: Bennion Deville Homes

