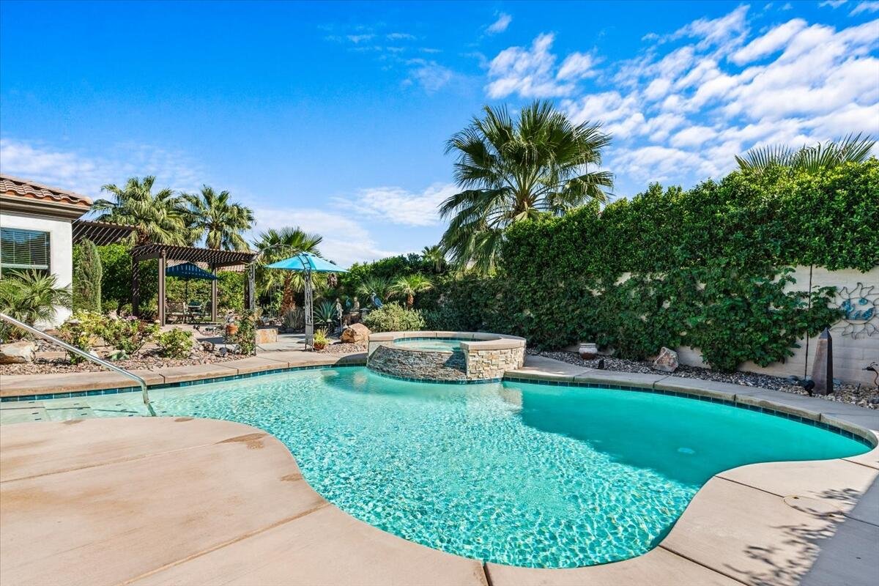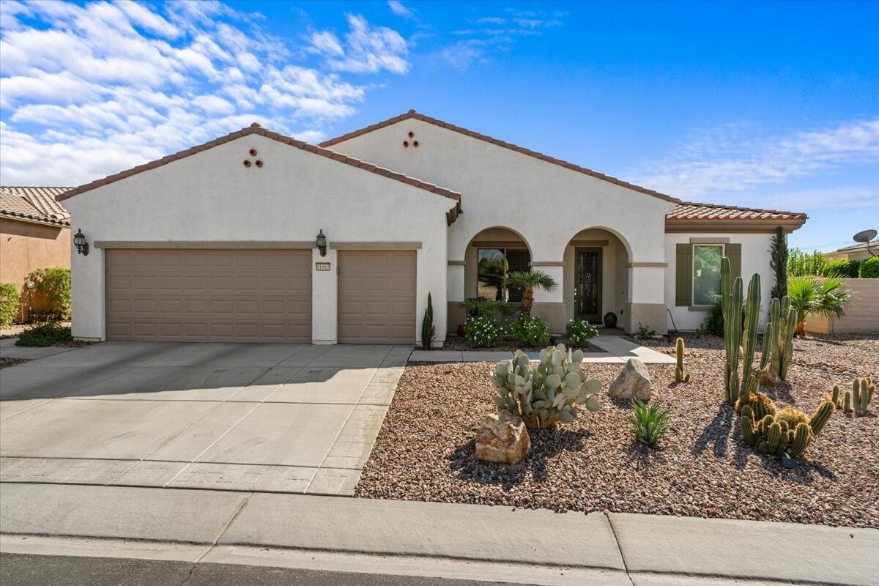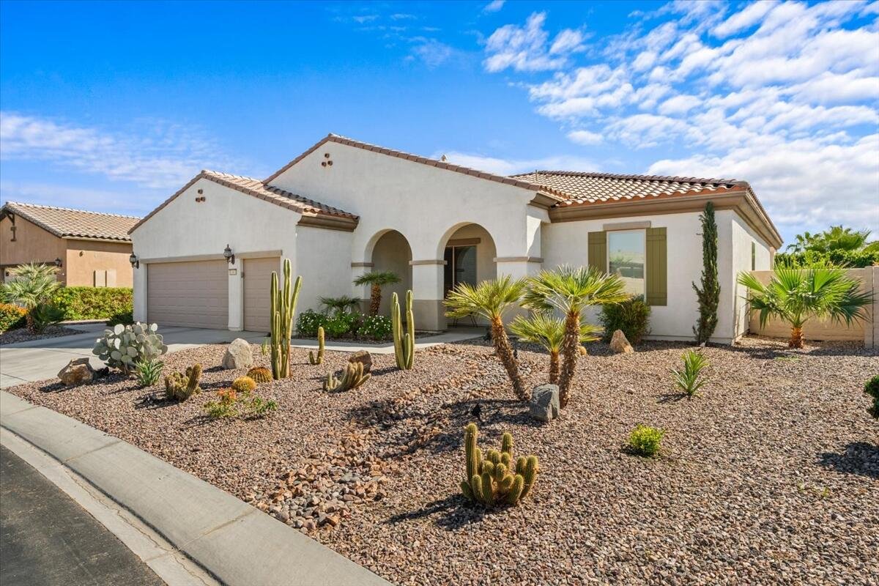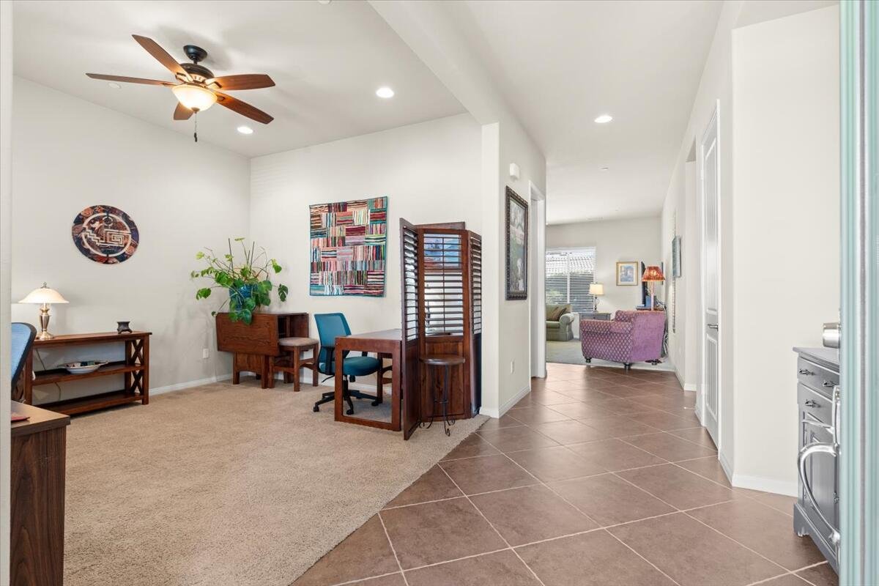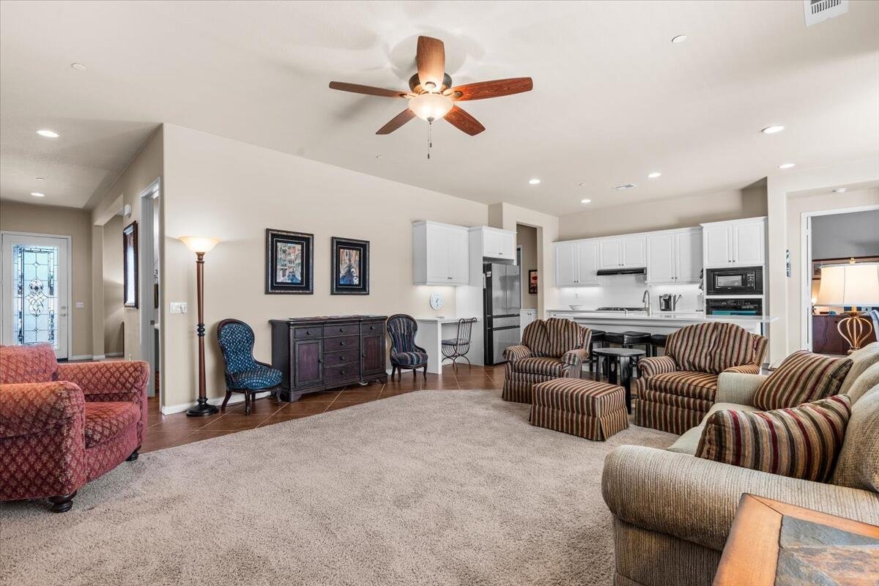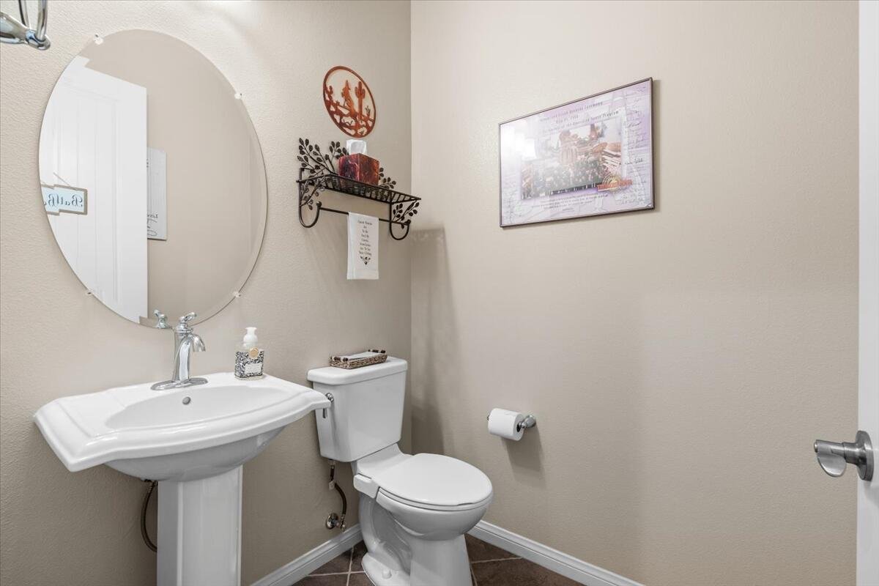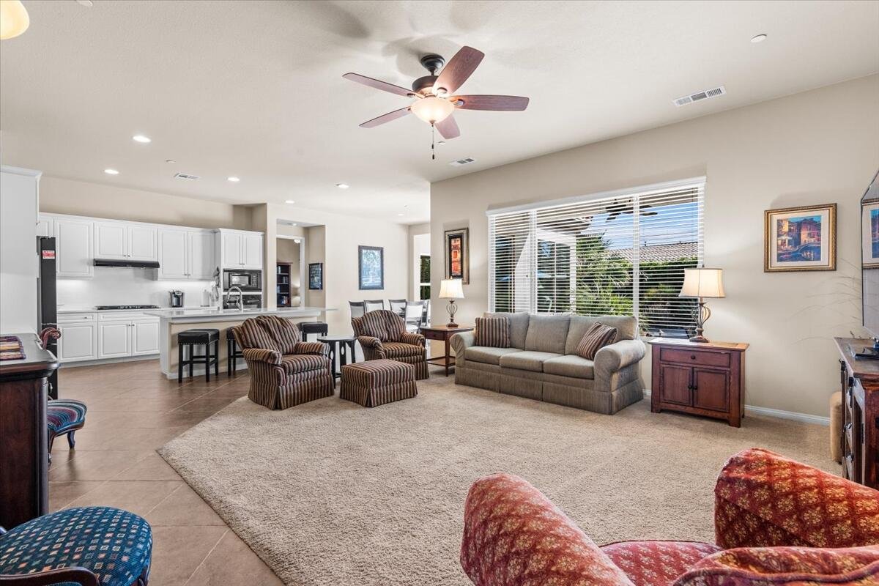81665 Camino Cosetita, Indio, CA 92203, USA
81665 Camino Cosetita, Indio, CA 92203, USABasics
- Date added: Added 3 weeks ago
- Category: Residential
- Type: Single Family Residence
- Status: Active
- Bedrooms: 3
- Bathrooms: 3
- Area: 2397 sq ft
- Lot size: 10019 sq ft
- Year built: 2012
- Subdivision Name: Sun City Shadow Hills
- Bathrooms Full: 2
- Lot Size Acres: 0 acres
- County: Riverside
- MLS ID: 219119051
Description
-
Description:
Enter through the beautiful decorative front door in this rarely available ''Connect'' model with added sunroom. There are 3 bedrooms, 2 bathrooms plus a powder room, and a den or formal dining room off the entry. There are 18'' tile floors on the diagonal. The kitchen has an expanded center island with quartz counters and large stainless steel sink, 5 burner gas cooktop, with subway tile backsplash, pull out drawers, under cabinet lighting, a HUGE pantry, and desk area. The large ''cafe'' dining area is adjacent to the sunroom with added french doors leading to the rear yard and BBQ area. The large primary bedroom has a bathroom with double vanities, separate tub and shower, and large walk-in closet.
Show all description
The two ''jack and jill'' guest bedrooms/bathroom are conveniently located away from the primary bedroom for privacy. There are numerous ceiling fans throughout. The garage is enormous! It has a 2 car plus golf cart garage with 8 foot extension, an insulated garage door with newer garage door opener, and tankless water heater. The rear yard, great for entertaining, has a salt water pool and spa with waterfall that was built in 2022. The patio areas are covered and lighted. A flagstone pathway leads to, and surrounds the firepit. The extensively landscaped yard has numerous plantings including, several citrus trees, plumeria trees and beautiful rose bushes. Shadow Hills has two golfs courses, community/fitness centers, two pools/spas, ballroom, pickleball, tennis , bocce, etc.
Open House
- 01/25/2509:00 PM to 11:00 PM
Location
Building Details
- Cooling features: Air Conditioning, Ceiling Fan(s), Central Air
- Building Area Total: 2397 sq ft
- Garage spaces: 3
- Construction Materials: Stucco
- Architectural Style: Contemporary
- Sewer: In, Connected and Paid
- Heating: Central, Forced Air, Natural Gas
- Roof: Clay Tile
- Foundation Details: Slab
- Levels: Ground, One
- Carport Spaces: 0
Amenities & Features
- Laundry Features: Individual Room
- Pool Features: Gunite, Heated, In Ground, Private, Community, Salt Water
- Flooring: Carpet, Tile
- Association Amenities: Basketball Court, Billiard Room, Bocce Ball Court, Card Room, Clubhouse, Fitness Center, Golf - Par 3, Golf Course, Meeting Room, Pet Rules, Recreation Room, Tennis Court(s)
- Fencing: Block
- Parking Features: Direct Entrance, Driveway, Garage Door Opener, Golf Cart Garage, Total Covered Spaces
- WaterSource: Water District
- Appliances: Dishwasher, Disposal, Electric Oven, Gas Cooktop, Gas Dryer Hookup, Microwave Oven
- Interior Features: All Bedrooms Down, Main Floor Bedroom, Main Floor Master Bedroom, Master Suite, Walk In Closet, Quartz Counters, Open Floorplan, Recessed Lighting
- Lot Features: Back Yard, Front Yard, Landscaped, Close to Clubhouse
- Window Features: Blinds
- Spa Features: Community, Heated, Private, Gunite, In Ground
- Patio And Porch Features: Concrete Slab, Covered
- Senior Community: 1
- Community Features: Golf Course Within Development, Pickle Ball Courts
Fees & Taxes
- Association Fee Frequency: Monthly
- Association Fee Includes: Clubhouse
Miscellaneous
- CrossStreet: N. Sun City Blvd/Avenida Estuco/Camino Sabroso
- Listing Terms: Cash, Cash to New Loan
- Special Listing Conditions: Standard
Courtesy of
- List Office Name: HomeSmart

