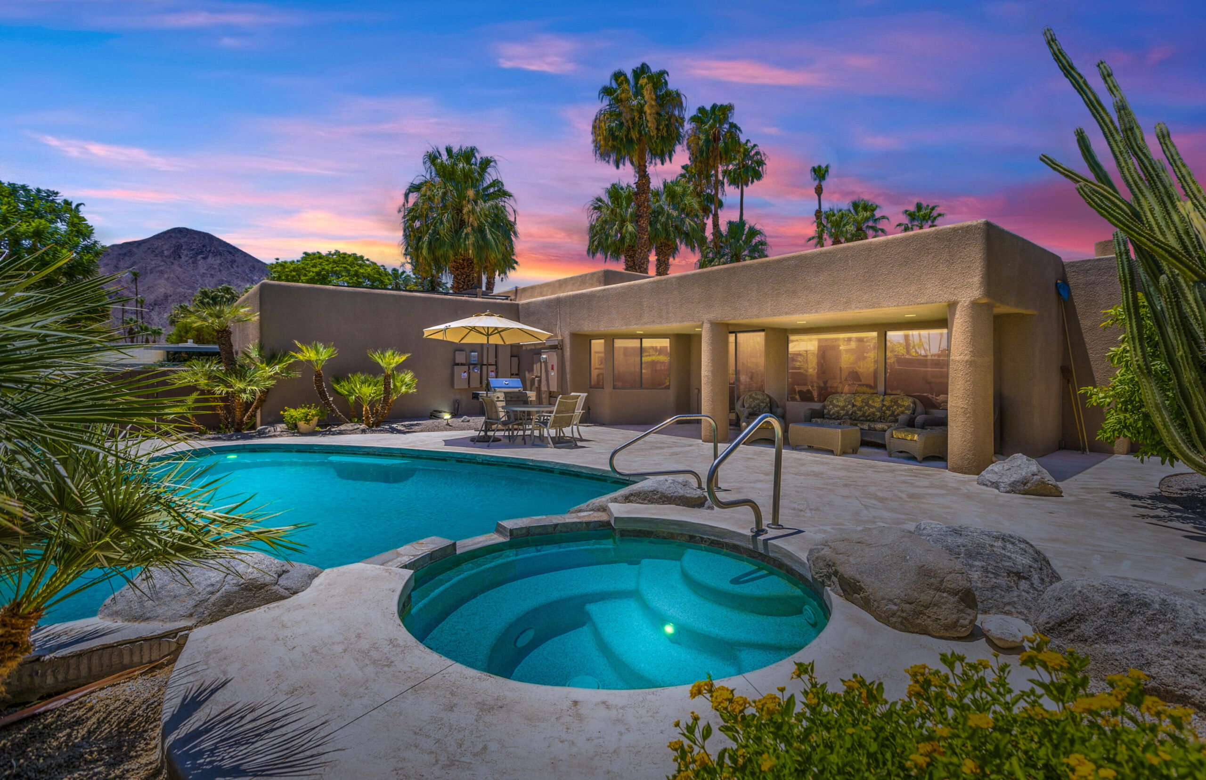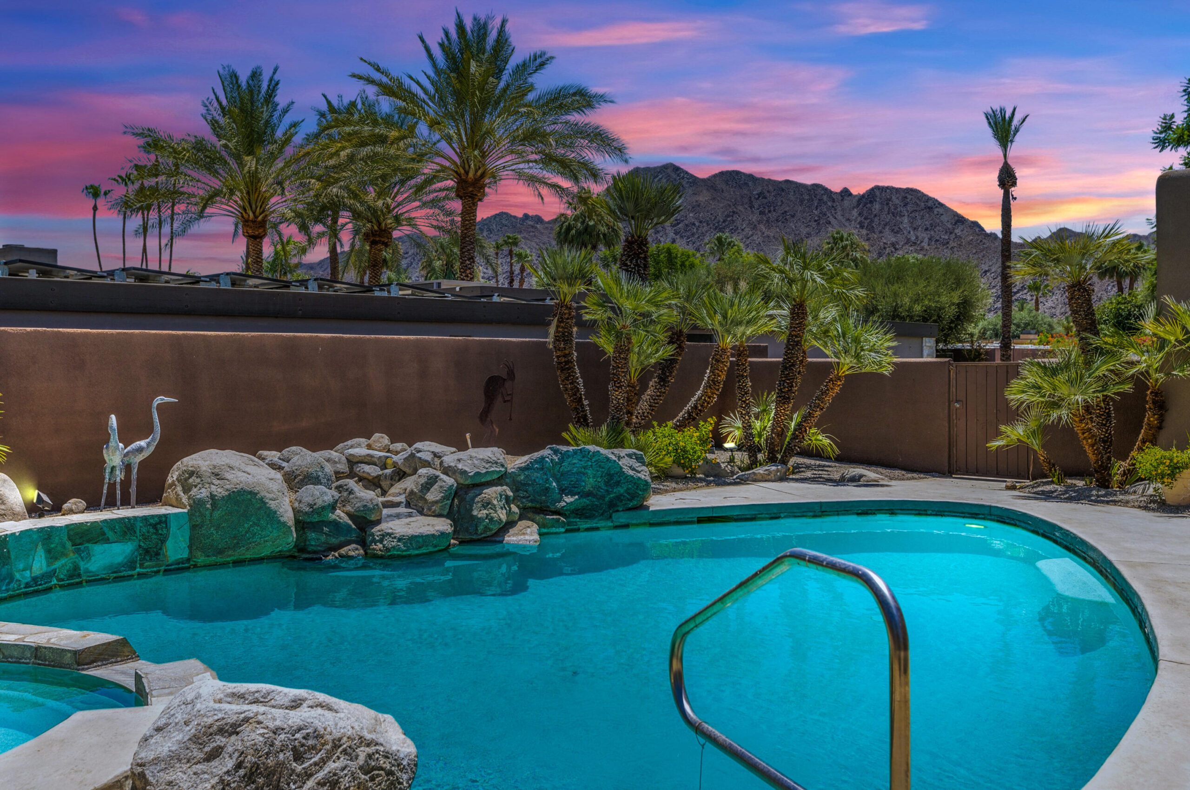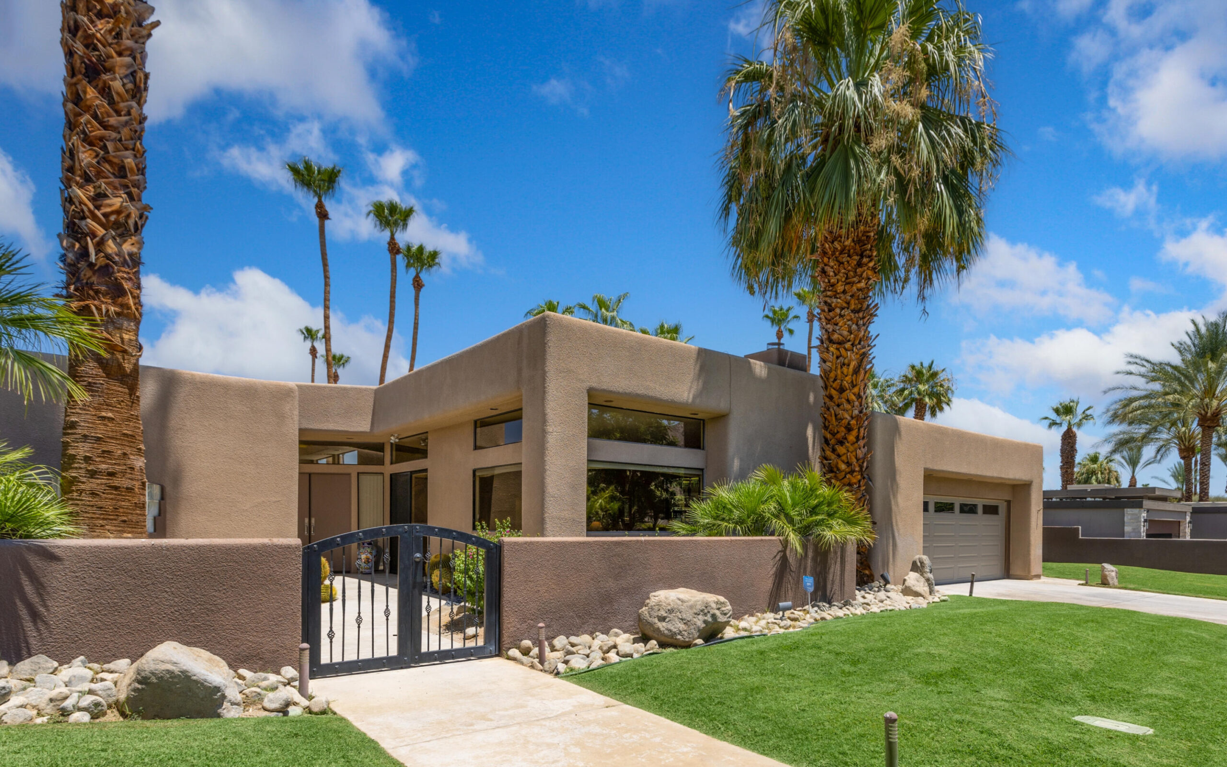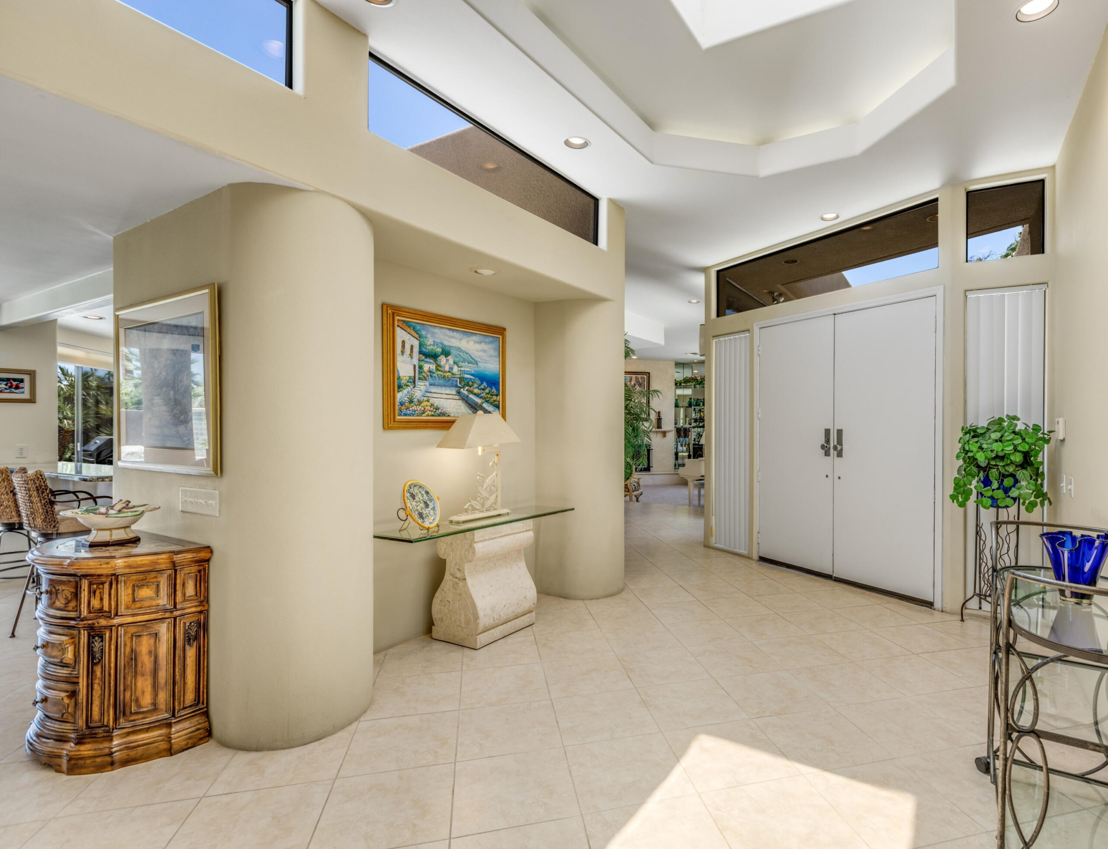75840 Altamira Dr, Indian Wells, CA 92210, USA
75840 Altamira Dr, Indian Wells, CA 92210, USABasics
- Date added: Added 3 weeks ago
- Category: Residential
- Type: Single Family Residence
- Status: Active
- Bedrooms: 4
- Bathrooms: 4
- Area: 3875 sq ft
- Lot size: 12632 sq ft
- Year built: 1964
- Subdivision Name: Not Applicable
- Bathrooms Full: 3
- Lot Size Acres: 0 acres
- County: Riverside
- MLS ID: 219122034
Description
-
Description:
Vast Majestic Mountain Views surround this sophisticated Custom Contemporary Home in Indian Wells with NO HOAs! Upon entry savor the privacy and allure of South Facing mountain views that surround the Living Room, Dining Room and Primary Suite. Enjoy a Chef's Kitchen with Breakfast Area open to the Family Room with direct access to your expansive patio with the pool and spa orientated towards a Southern Exposure!! This is the perfect spot to lounge, dine alfresco style, entertain family and friends... indoor/outdoor living at it's FINEST! Retreat to the Primary Suite with your own fireplace completed by a private exterior courtyard. The perfect spot for cozy tranquil moments. The Primary Bathroom offers a HUGE walk in closet, dual vanities, separate walk in Shower and Tub and private water closet. Boasting 2 additional en suites to host family and friends and a fourth bedroom currently utilized as an office. Take note of the rich architectural and operational features including clean contemporary design, high ceilings, large scale windows, offering loads of natural light, OWNED RENOVA SOLAR PANEL, TESLA POWERPACKS and NEW electrical for support! Delight in your oversized garage with epoxy finish and abundant storage! Close to upscale shopping and dining. As a resident, love life in Indian Wells with discounted Golf at The Indian Wells Resort Courses, Use of the Gym at the Hyatt, Tennis Tickets and more! Altamira Drive awaits you with a sunny vibrant vibe sure to please!!!
Show all description
Location
- View: Mountain(s), Pool
Building Details
- Cooling features: Air Conditioning, Central Air, Electric, Other
- Building Area Total: 3875 sq ft
- Garage spaces: 2
- Construction Materials: Stucco
- Architectural Style: Contemporary
- Sewer: In, Connected and Paid
- Heating: Central, Fireplace(s), Natural Gas, Solar
- Roof: Elastomeric, Flat
- Foundation Details: Slab
- Levels: One
- Carport Spaces: 0
Video
- Virtual Tour URL Unbranded: https://www.tourfactory.com/idxr3007775
Amenities & Features
- Laundry Features: In Closet
- Pool Features: Heated, In Ground, Private, Fountain, Pool Sweep, Waterfall
- Flooring: Carpet, Tile
- Utilities: Cable Available
- Fencing: Block
- Parking Features: Direct Entrance, Driveway, Garage Door Opener, On Street, Total Uncovered/Assigned Spaces
- Fireplace Features: Gas, Gas Log, Gas Starter, Glass Doors, Raised Hearth, Living Room
- WaterSource: Water District
- Appliances: Dishwasher, Disposal, Dryer, Exhaust Fan, Gas Cooktop, Gas Dryer Hookup, Gas Range, Ice Maker, Microwave Oven, Refrigerator, Trash Compactor, Washer, Water Line to Refrigerator
- Interior Features: 2 Master Bedrooms, Dressing Area, Master Retreat, Master Suite, Walk In Closet, Granite Counters, Bar, Open Floorplan, Recessed Lighting, Storage, Wet Bar
- Lot Features: Back Yard, Front Yard, Landscaped, Private, Cul-De-Sac, Greenbelt
- Window Features: Blinds, Custom Window Covering
- Spa Features: Heated, Private, In Ground
- Patio And Porch Features: Concrete Slab, Covered
- Fireplaces Total: 3
Miscellaneous
- CrossStreet: HWY 111/Eldorado
- Listing Terms: 1031 Exchange, Cash, Cash to New Loan, Conventional
- Special Listing Conditions: Standard
Courtesy of
- List Office Name: Bennion Deville Homes

















































