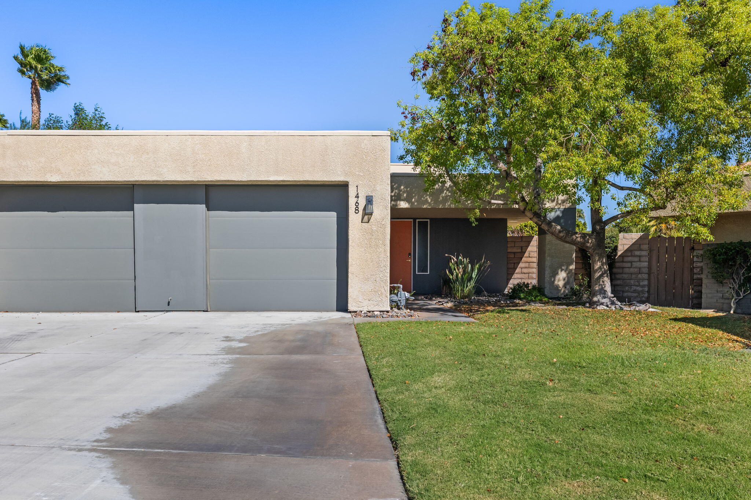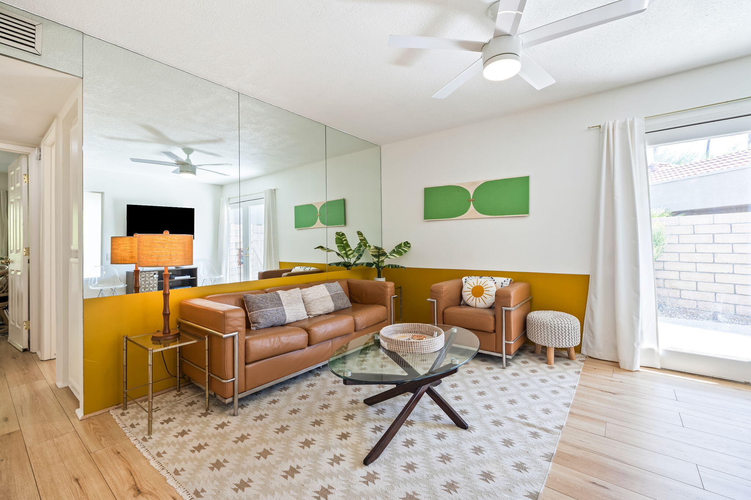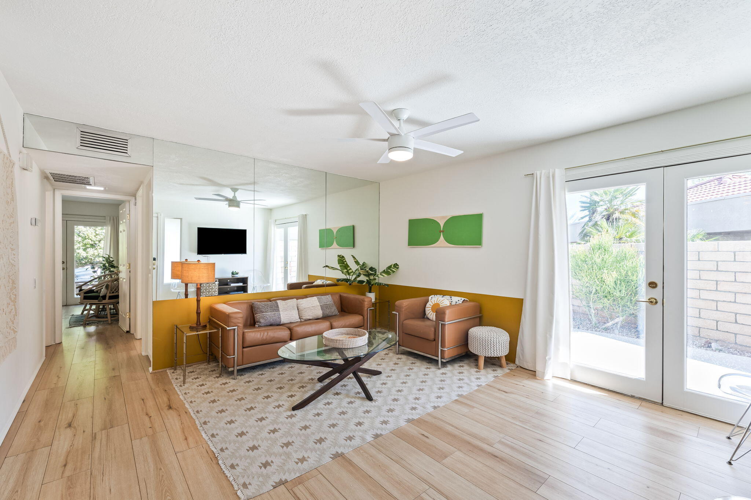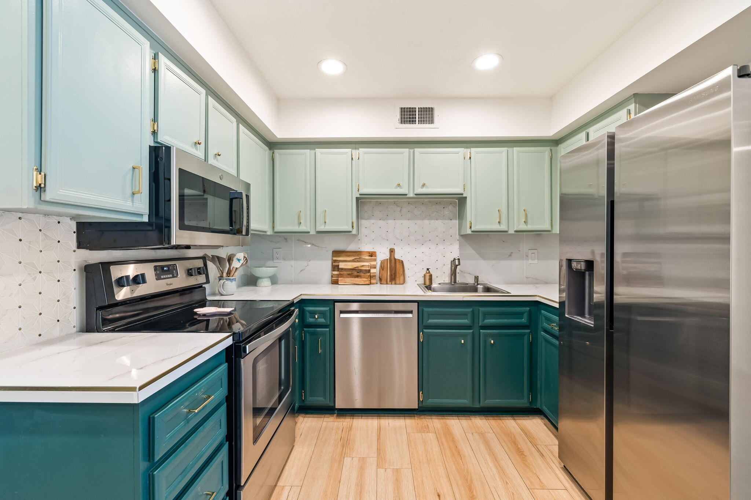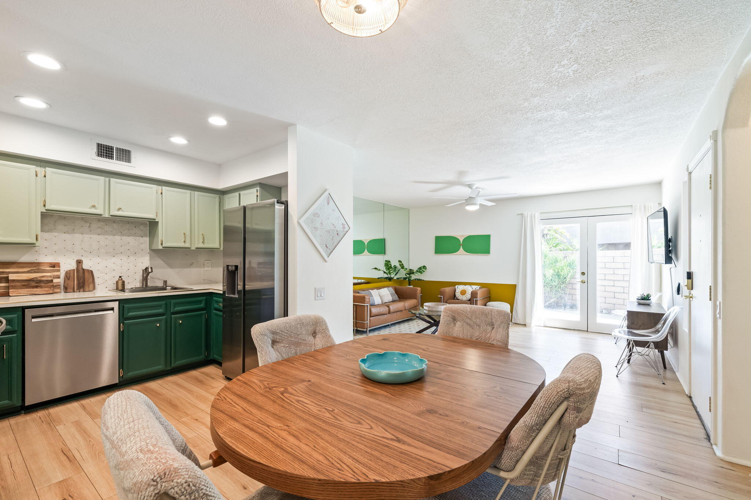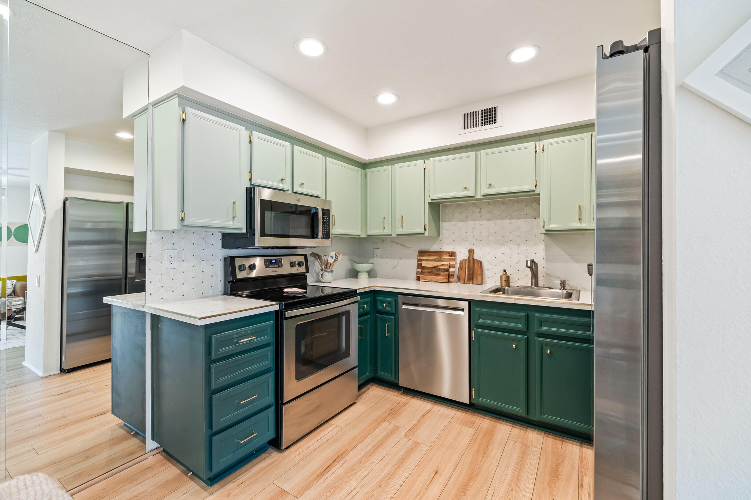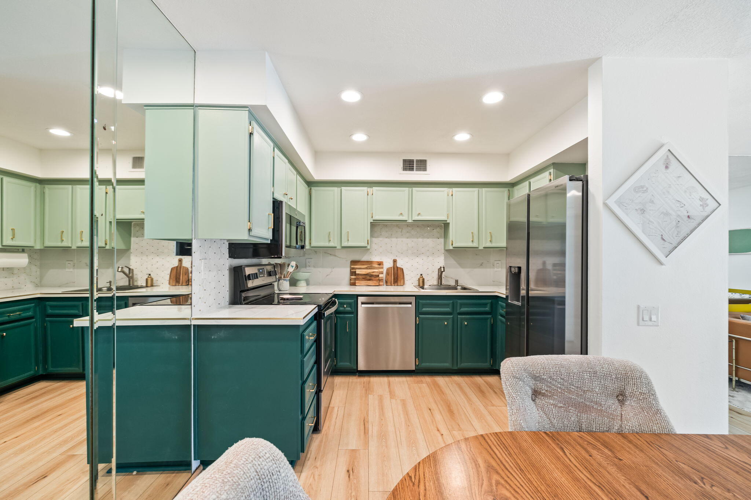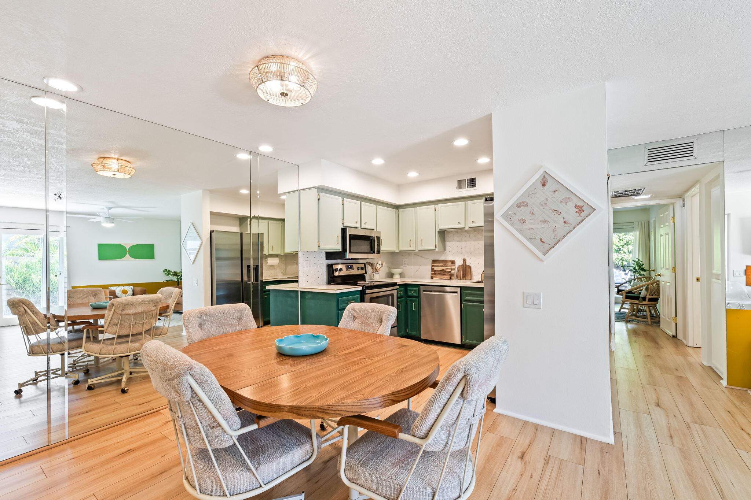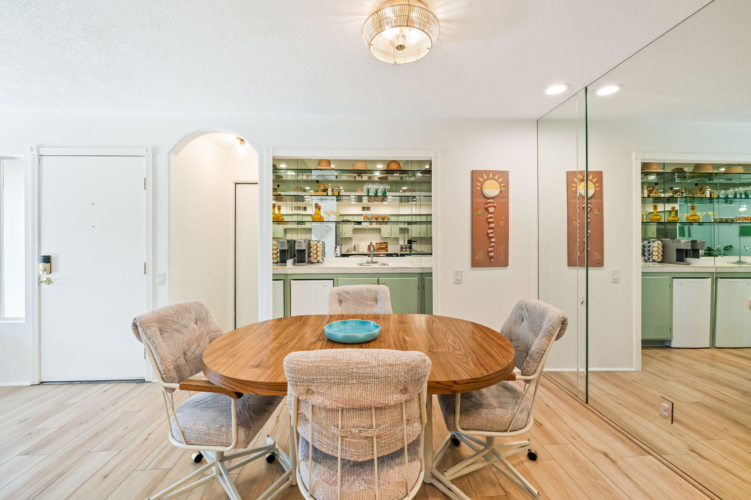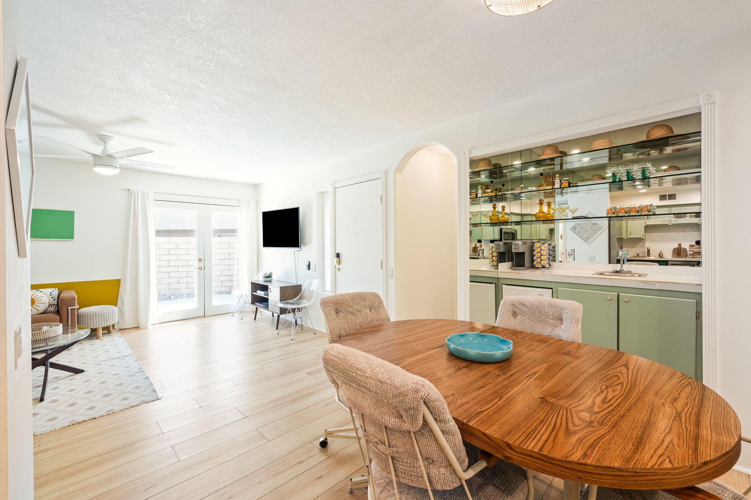1499 Sunflower Cir N, Palm Springs, CA 92262, USA
1499 Sunflower Cir N, Palm Springs, CA 92262, USABasics
- Date added: Added 4 months ago
- Category: Residential
- Type: Condominium
- Status: Active
- Bedrooms: 2
- Bathrooms: 1
- Area: 837 sq ft
- Lot size: 1307 sq ft
- Year built: 1983
- Subdivision Name: Sunrise Palms
- Bathrooms Full: 0
- Lot Size Acres: 0.03 acres
- County: Riverside
- MLS ID: 219119043
Description
-
Description:
Fantastic opportunity at a fantastic price! Updated light and bright 2 bedroom 1 bath condo with wet bar, enclosed parking, and private yard in a desirable community only 10 minutes to downtown Palm Springs. New appliances, flooring and bath. Attached one car garage with direct access to the unit. Cheerful, updated kitchen with marble backsplash and stainless steel appliances. Wonderful home with a light and bright living room and an inviting primary bedroom that accesses the large private yard through french doors! No upstairs or downstairs neighbors. Where else can you find a single level, ground floor unit with a yard for the dog at this price?
Show all description
Wide open spaces, community pool and courts just steps away. Offered comfortably furnished for immediate occupancy. Great investment property or easy weekend home.
Won't last long at this price!
Location
Building Details
- Cooling features: Ceiling Fan(s), Central Air
- Building Area Total: 837 sq ft
- Garage spaces: 1
- Construction Materials: Stucco
- Architectural Style: Contemporary
- Sewer: In Street Paid
- Heating: Central, Forced Air, Natural Gas
- Roof: Foam
- Foundation Details: Slab
- Levels: One
- Carport Spaces: 0
Amenities & Features
- Laundry Features: In Garage
- Pool Features: Community, In Ground, Safety Fence
- Electric: 220 Volts in Garage
- Flooring: Laminate
- Utilities: Cable Available
- Association Amenities: Controlled Access, Greenbelt/Park, Guest Parking, Maintenance Grounds, Tennis Court(s)
- Fencing: Fenced, Masonry
- Parking Features: Garage Door Opener, Guest, Total Covered Spaces, Total Uncovered/Assigned Spaces
- WaterSource: In Street
- Appliances: Dishwasher, Disposal, Electric Range, Gas Dryer Hookup, Microwave Oven, Refrigerator
- Interior Features: All Bedrooms Down, Walk In Closet, Wet Bar
- Lot Features: Back Yard, Level, Private, Cul-De-Sac
- Window Features: Blinds, Drapes
- Spa Features: Community, Heated, In Ground
- Patio And Porch Features: Concrete Slab
- Exterior Features: Tennis Court(s)
Fees & Taxes
- Association Fee Frequency: Monthly
- Association Fee Includes: Building & Grounds, Insurance, Maintenance Paid, Sewer, Trash
Miscellaneous
- CrossStreet: N Hermosa Dr and E Francis Dr
- Listing Terms: Cash to New Loan
- Special Listing Conditions: Standard
Courtesy of
- List Office Name: Bennion Deville Homes

