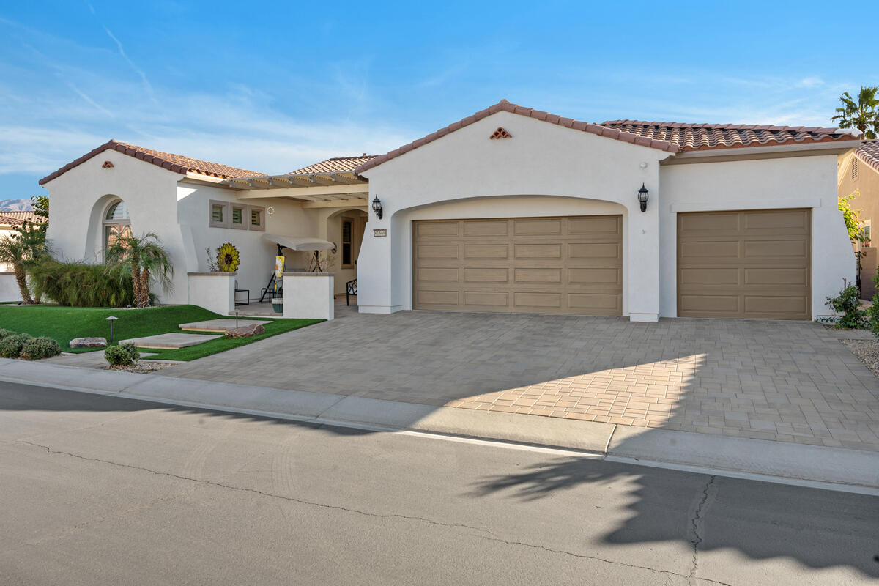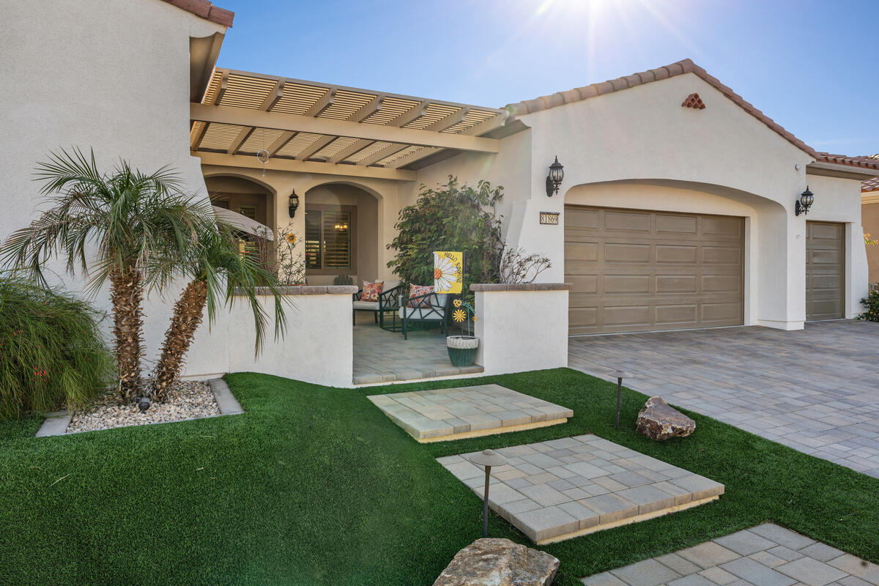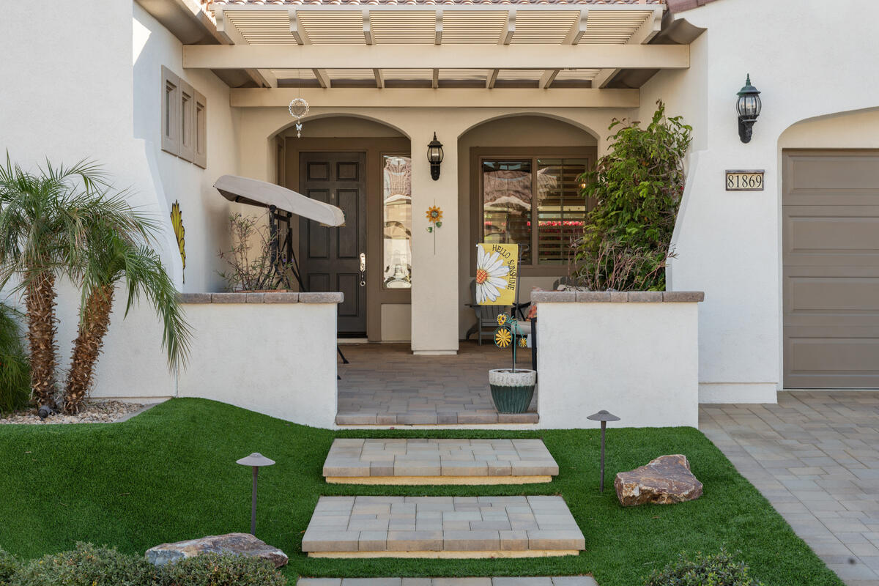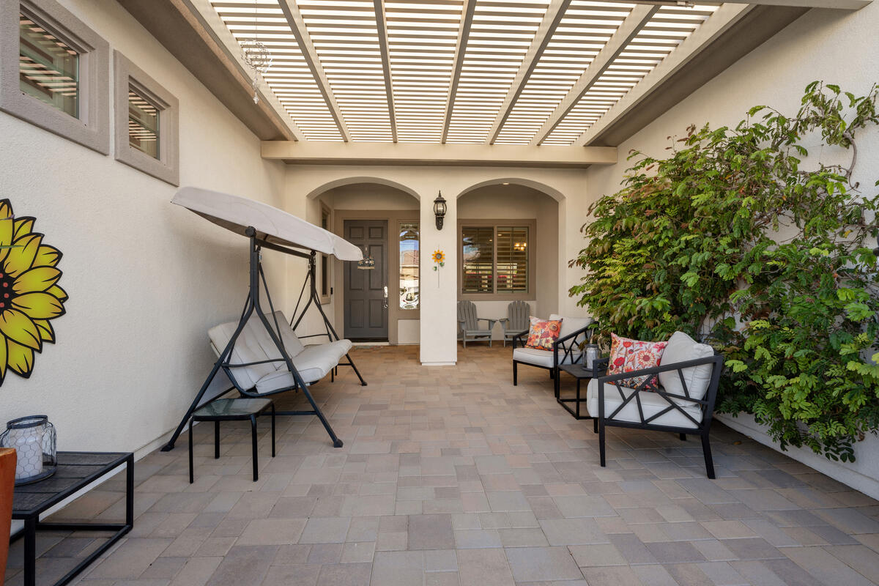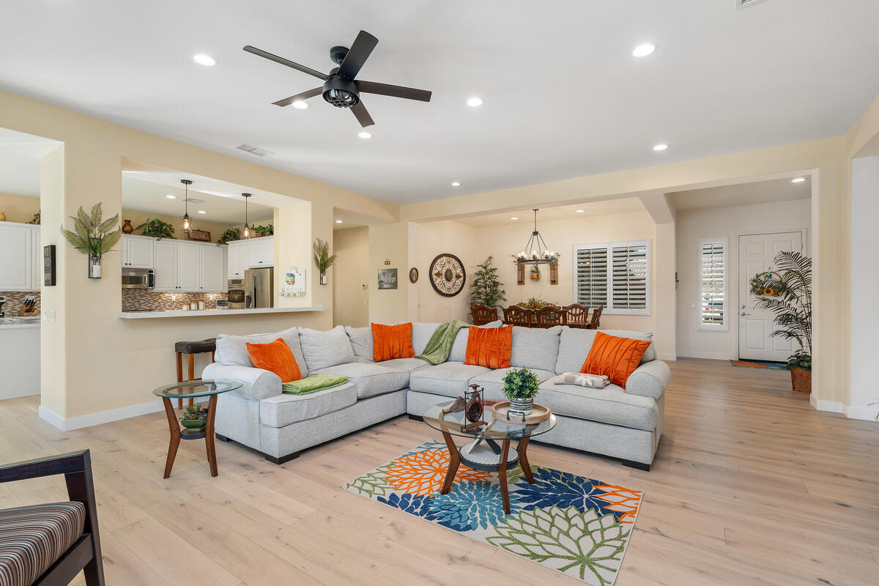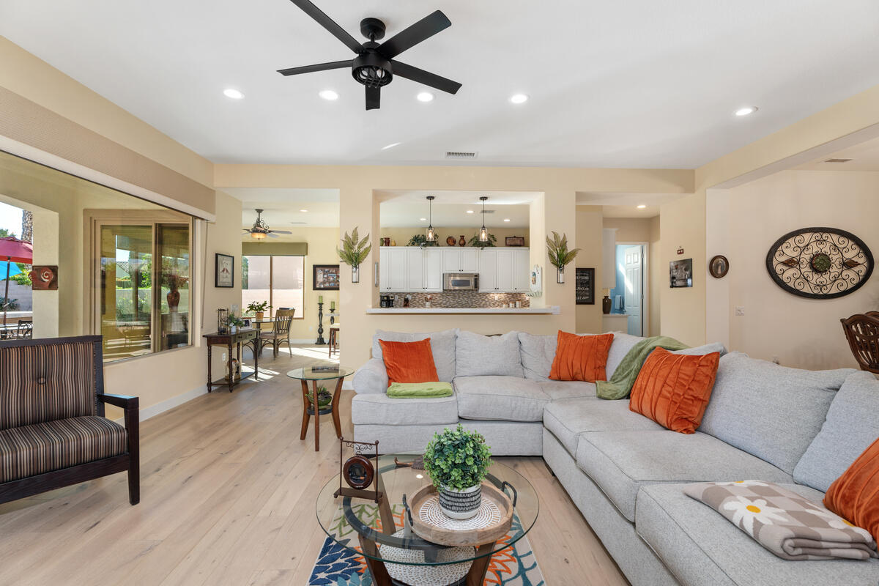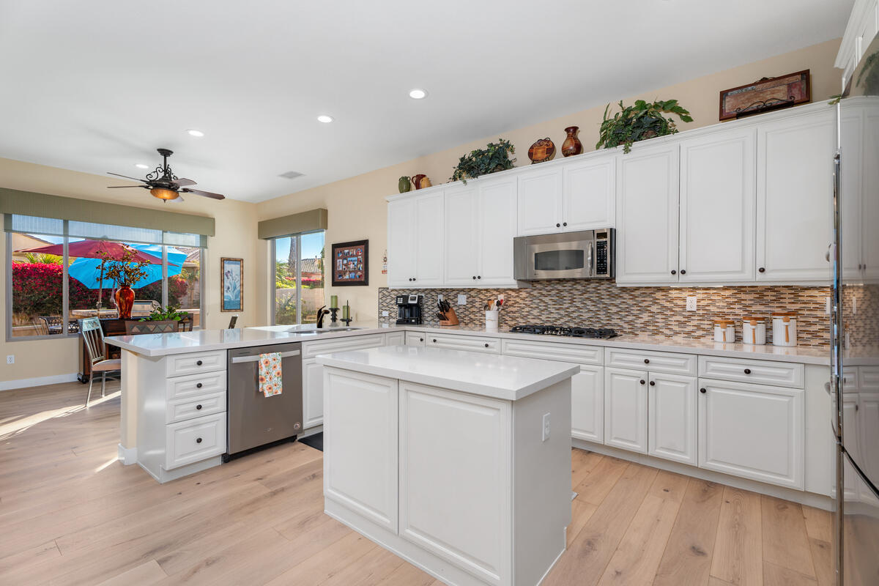81869 Camino Los Milagros, Indio, CA 92203, USA
81869 Camino Los Milagros, Indio, CA 92203, USABasics
- Date added: Added 3 weeks ago
- Category: Residential
- Type: Single Family Residence
- Status: Active
- Bedrooms: 2
- Bathrooms: 3
- Area: 2446 sq ft
- Lot size: 9583 sq ft
- Year built: 2008
- Subdivision Name: Sun City Shadow Hills
- Bathrooms Full: 2
- Lot Size Acres: 0 acres
- County: Riverside
- MLS ID: 219122650
Description
-
Description:
No expense was spared remodeling this stunning Dorado home. Sellers spent over $250k in upgrades (see attached list). From your first approach you see the care and detail that went into the upgrades: pavers, hardscape, covered front porch, real wood WHITE OAK flooring throughout (no carpet), contemporary finishes with white kitchen cabinetry, quartz counters, Milgard picture windows, sliding barn doors to den/office, remodeled master bath with ZERO entry shower, wood shutters, backyard remodel with pop-up TV for Sunday football games under the covered patio with fire pit, fountain, built in BBQ island, and above ground spa to enjoy at night while stargazing.
The Dorado features a full 3 car garage that the Seller outfitted with a mini-split AC and swamp cooler making this space a year-round haven for hobbyists. Taking safety into consideration, this Seller installed a whole home GENERAC generator with automatic switch, so no worries about power going out in the hottest part of summer. This home is the definition of move-in ready and its value is more than the asking price. Move quickly to see it today!
Sun City Shadow Hills is a premier 55+ community offering: 2 golf courses, 2 fitness centers, 3 clubhouses, restaurant, pickleball, tennis, 3 pools (one indoor) and 50+ clubs to join that provide something for everyone. If you move quickly, you can still enjoy most of the bustling 2025 season of activities!
Show all description
Open House
- 01/18/2508:00 PM to 11:00 PM
- 01/26/2508:00 PM to 10:00 PM
Location
- View: Mountain(s)
Building Details
- Cooling features: Air Conditioning, Central Air
- Building Area Total: 2446 sq ft
- Garage spaces: 3
- Construction Materials: Stucco
- Architectural Style: Contemporary, Mediterranean
- Sewer: In, Connected and Paid
- Heating: Central, Forced Air
- Roof: Concrete, Tile
- Foundation Details: Quake Bracing
- Levels: Ground
- Carport Spaces: 0
Video
- Virtual Tour URL Unbranded: https://tours.previewfirst.com/ml/148494
Amenities & Features
- Laundry Features: Individual Room
- Flooring: Hardwood
- Association Amenities: Banquet Facilities, Basketball Court, Billiard Room, Bocce Ball Court, Card Room, Clubhouse, Controlled Access, Fire Pit, Fitness Center, Golf - Par 3, Golf Course, Greenbelt/Park, Guest Parking, Hot Water, Lake or Pond, Maintenance Grounds, Meeting Room, Other Courts, Management, Picnic Area, Playground, Pet Rules, Racquetball, Recreation Room, Sport Court, Tennis Court(s)
- Fencing: Block
- Parking Features: Driveway, Garage Door Opener, Golf Cart Garage, Total Uncovered/Assigned Spaces
- WaterSource: Water District
- Appliances: Dishwasher, Disposal, Dryer, Electric Oven, Exhaust Fan, Gas Cooktop, Microwave Oven, Refrigerator, Washer
- Interior Features: Quartz Counters, Open Floorplan, Recessed Lighting
- Lot Features: Back Yard, Front Yard, Private, Corner Lot
- Window Features: Shutters
- Spa Features: Heated - Electricity, Private, Above Ground
- Patio And Porch Features: Awning(s), Covered, Rock - Stone, Wrap Around
- Senior Community: 1
- Community Features: Community Mailbox, Doggie Park, Golf Course Within Development, Pickle Ball Courts
Fees & Taxes
- Association Fee Frequency: Monthly
- Association Fee Includes: Building & Grounds, Clubhouse, Security
Miscellaneous
- CrossStreet: Avenida Sombra
- Listing Terms: Cash, Cash to New Loan
- Special Listing Conditions: Standard
Courtesy of
- List Office Name: KW Coachella Valley


