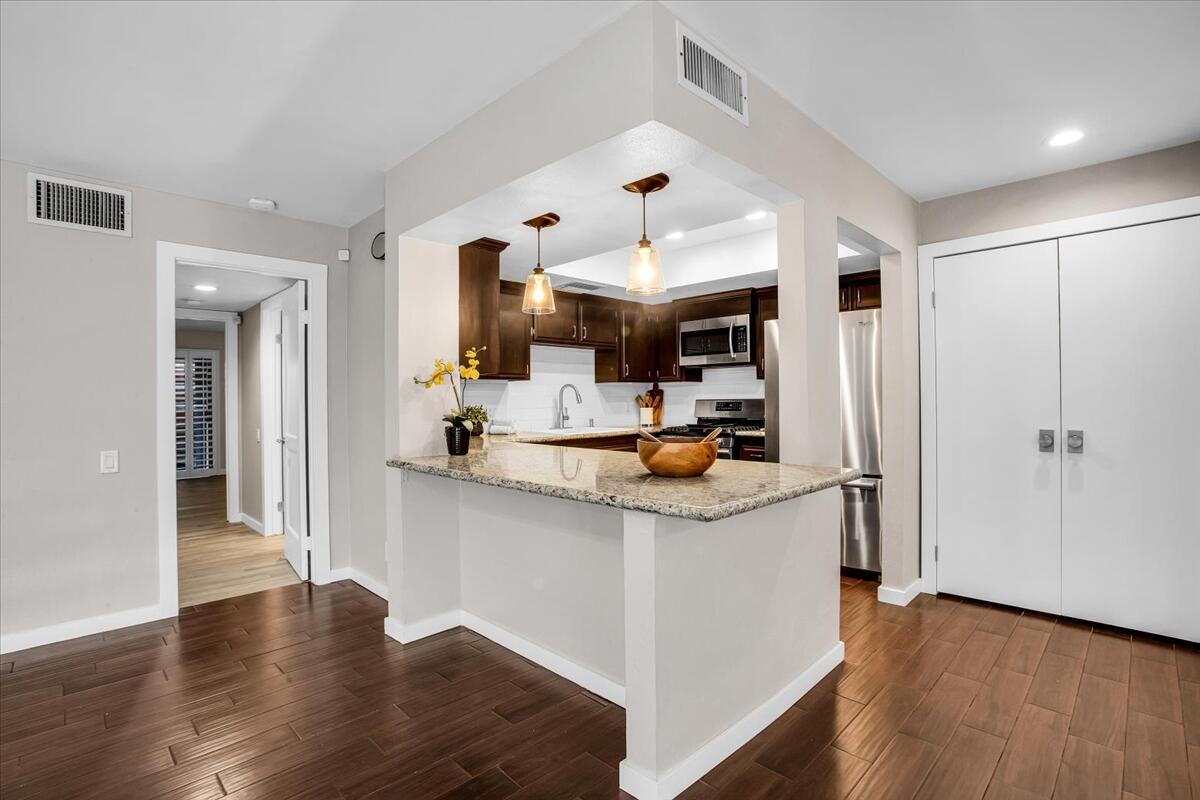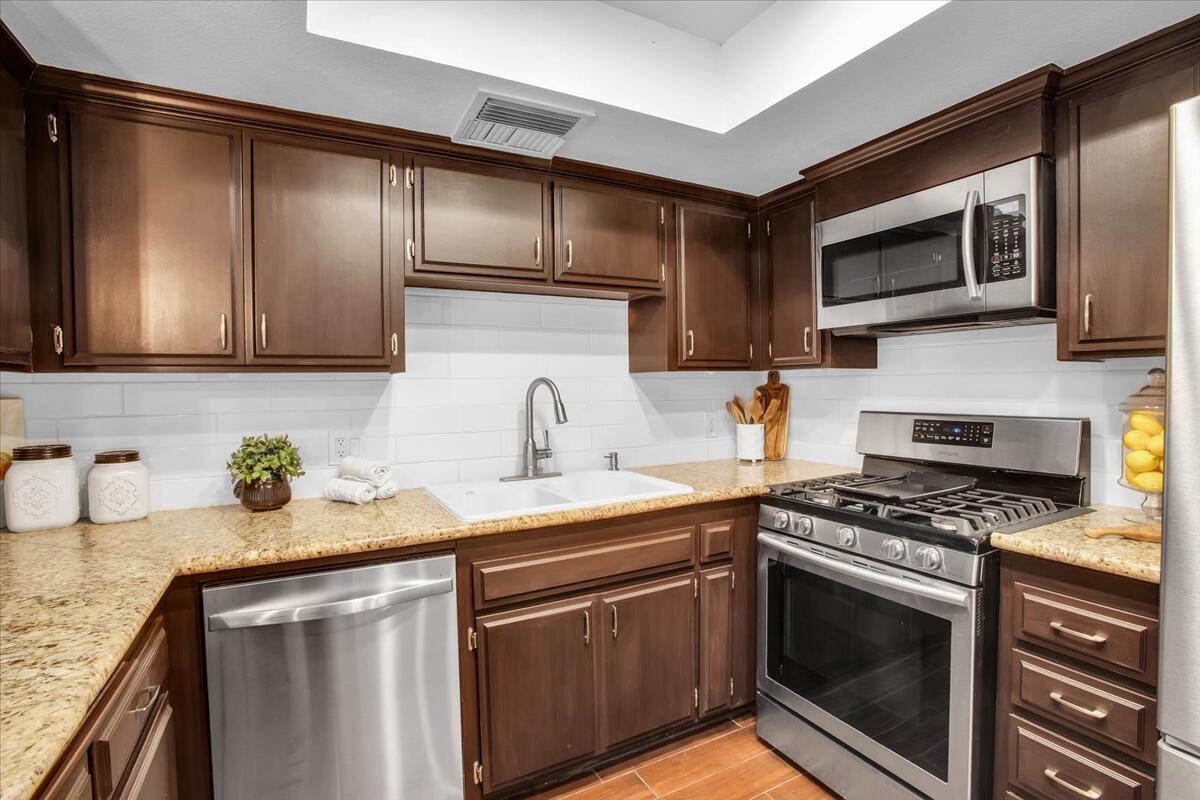2027 E Colombard Dr, Palm Springs, CA 92264, USA
2027 E Colombard Dr, Palm Springs, CA 92264, USABasics
- Date added: Added 5 months ago
- Category: Residential
- Type: Condominium
- Status: Active
- Bedrooms: 2
- Bathrooms: 2
- Area: 1305 sq ft
- Lot size: 1233 sq ft
- Year built: 1981
- Subdivision Name: Versailles
- Bathrooms Full: 1
- Lot Size Acres: 0 acres
- County: Riverside
- MLS ID: 219122563
Description
-
Description:
Discover the perfect blend of comfort and convenience in this beautifully updated 2-bedroom, 2-bathroom home in Palm Springs. Located on the 1st floor, this property is ideal for those seeking privacy and spacious indoor and outdoor living. Some features to love include Inside full size washer and dryer, smart home ready and is equipped with a Ring doorbell, alarm system, and a newer AC/heat unit (2021) controlled by an Ecobee thermostat. Stylish Upgrades to note include, newer wood-look tile throughout, recessed lighting for a modern ambiance, Granite countertops and stainless steel appliances in the kitchen along with a pantry with convenient pullout drawers. Both bathrooms have new tile, including a walk-in shower in the primary suite; Large primary closet with ample storage and sensored lighting. Secondary bedroom features a walk-in closet with built-in shelves. There is an Outdoor Oasis with three private, quiet patios and two storage sheds. The front patio has a drip irrigation system and lush foliage. The Versailles Condominiums offer convenient living with close proximity to dining, shopping, entertainment and casinos, 2 pets allowed per HOA rules. Minimum 30-day rental policy for added flexibility and low HOA: $629/month includes water, trash, exterior building and roof maintenance. Fee Simple Ownership - No land lease! This property is the perfect part-time getaway or full-time residence, conveniently located in Palm Springs with low-maintenance luxury living.
Show all description
Open House
- 06/21/2511:00 AM to 02:30 PM
- 06/22/2505:00 PM to 07:00 PM
- 06/21/2506:00 PM to 09:30 PM
Location
- View: Mountain(s)
Building Details
- Cooling features: Air Conditioning, Central Air
- Building Area Total: 1305 sq ft
- Garage spaces: 0
- Construction Materials: Stucco
- Sewer: In, Connected and Paid
- Heating: Forced Air, Natural Gas
- Levels: Two
- Carport Spaces: 1
Amenities & Features
- Laundry Features: In Closet
- Pool Features: Community, Heated, In Ground, Safety Gate
- Flooring: Tile
- Utilities: Cable TV
- Association Amenities: Tennis Courts, Guest Parking, Maintenance Grounds, Pet Rules
- Parking Features: Assigned, Detached Carport, Guest
- WaterSource: Water District
- Appliances: Dishwasher, Disposal, Dryer, Exhaust Fan, Gas Oven, Gas Range, Microwave Oven, Washer
- Interior Features: All Bedrooms Down, Walk In Closet, Granite Counters
- Window Features: Shutters
- Spa Features: Community, In Ground
- Community Features: Community Mailbox
Fees & Taxes
- Association Fee Frequency: Monthly
- Association Fee Includes: Building & Grounds, Trash, Water
Miscellaneous
- CrossStreet: Andee x E. Colombard
- Listing Terms: Cash, Cash to New Loan, FHA, VA Loan
- Special Listing Conditions: Standard
Courtesy of
- List Office Name: Bennion Deville Homes


























































