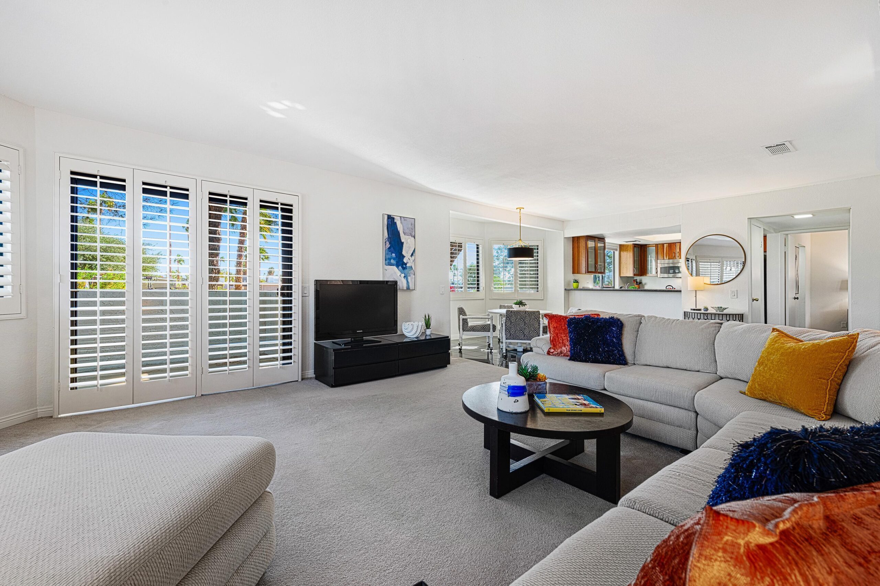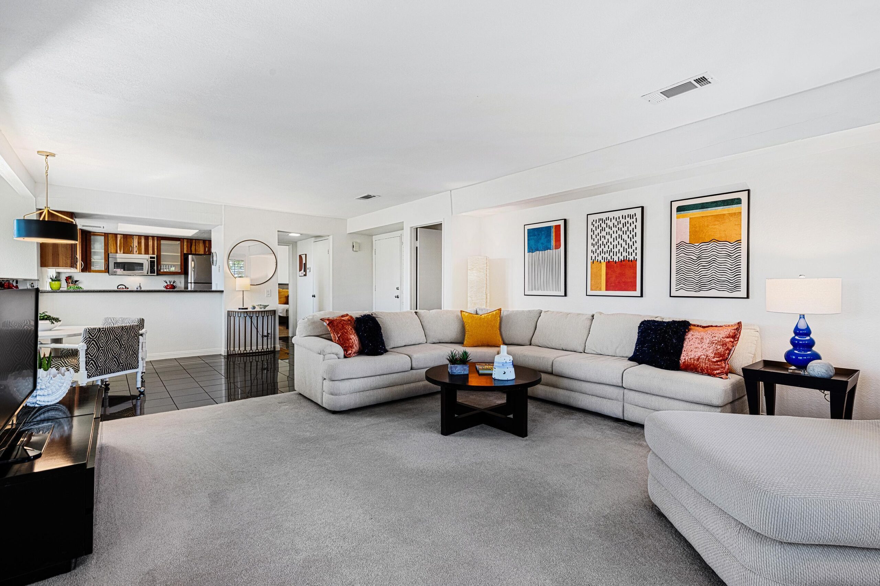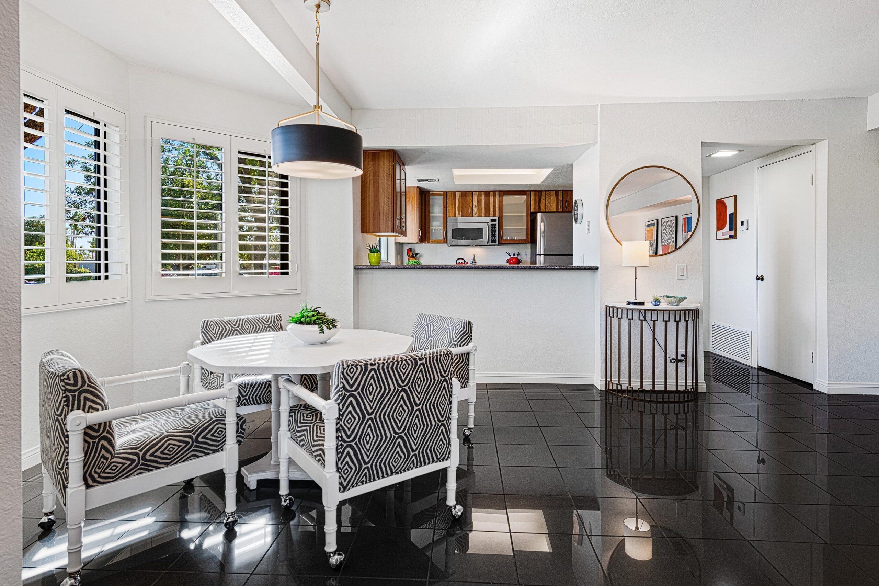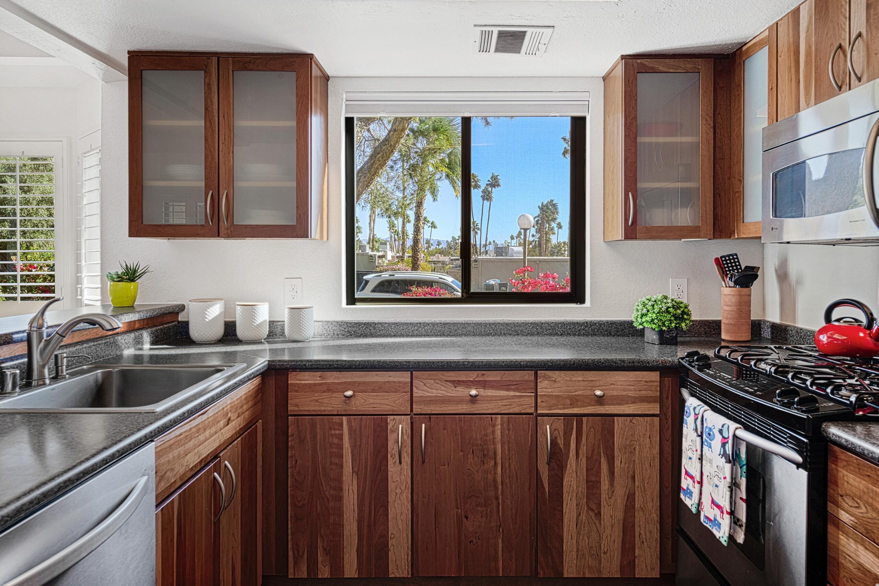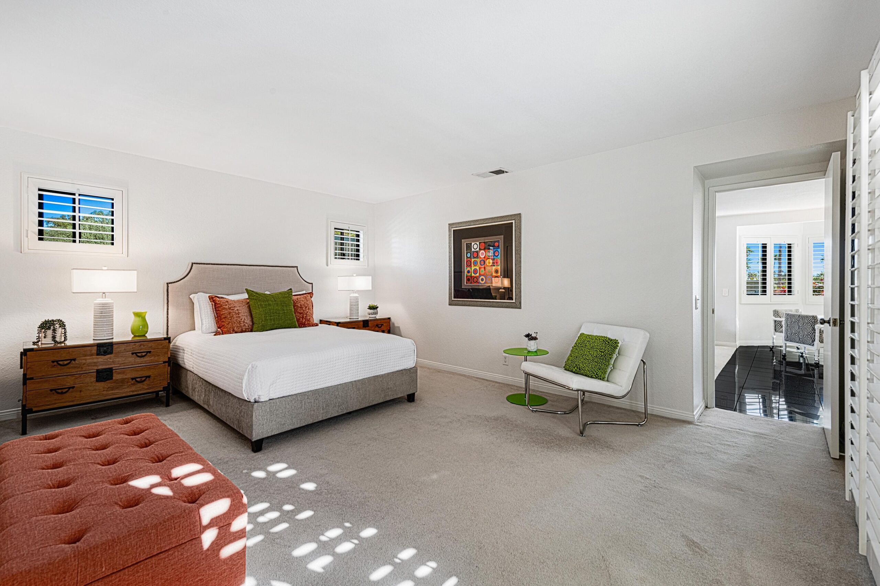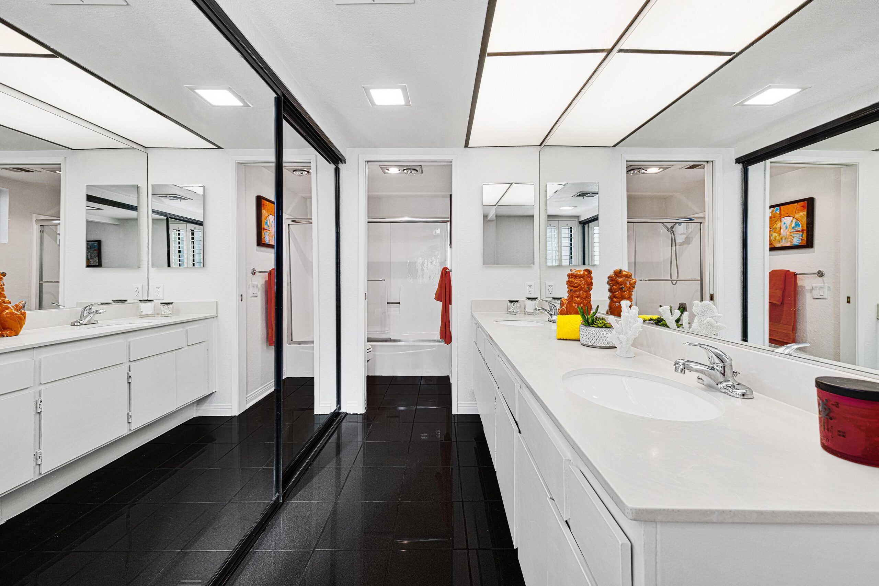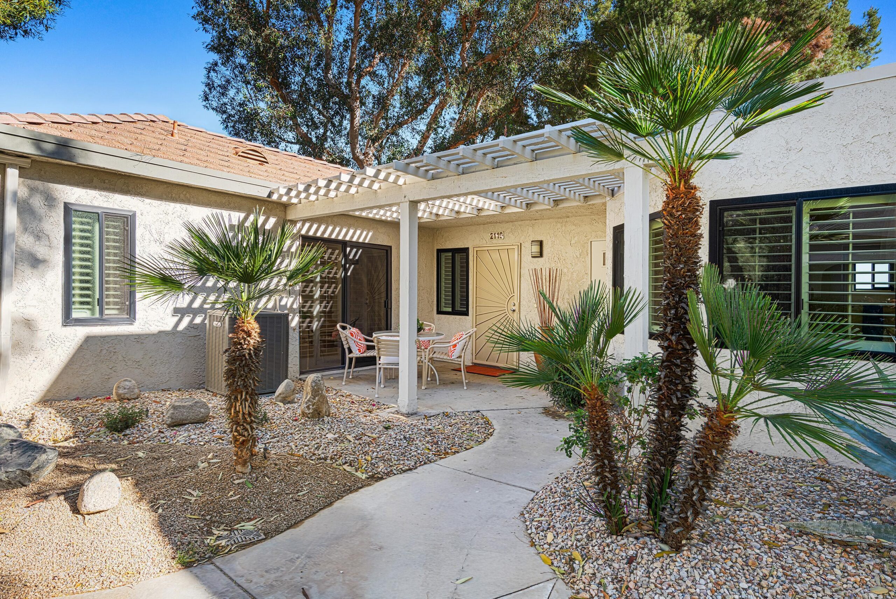450 N Vía Miraleste, Palm Springs, CA 92262, USA
450 N Vía Miraleste, Palm Springs, CA 92262, USABasics
- Date added: Added 3 weeks ago
- Category: Residential
- Type: Condominium
- Status: Active
- Bedrooms: 2
- Bathrooms: 2
- Area: 1183 sq ft
- Lot size: 0 sq ft
- Year built: 1980
- Subdivision Name: Riviera Gardens
- Bathrooms Full: 2
- Lot Size Acres: 0 acres
- County: Riverside
- MLS ID: 219122803
Description
-
Description:
Welcome to Rivera Gardens, an oasis for enjoyment and relaxation. This sought after bungalow is situated on the perimeter of the community, giving it a single family home feeling. The unit shares only one common wall and provides great separation between the Primary and Guest Bedroom. Enjoy entertaining in the open concept living area or having your morning coffee on the front patio with greenbelt and pool views. The Primary Suite has direct access to the front patio and offers plenty of closet space for the style conscious individual. Your friends will enjoy their own en-suite bath and the privacy the guestroom has to offer. If you take pleasure in preparing culinary delights, you'll enjoy the updated kitchen with plenty of natural light. Perfect for a weekend getaway or a full time residence, you'll appreciate the ambiance of the community and its proximity to many shops and restaurants. Don't miss this opportunity to own a piece of paradise in Palm Springs!
Show all description
Location
- View: Park/Green Belt, Peek-A-Boo, Pool
Building Details
- Cooling features: Central Air
- Building Area Total: 1183 sq ft
- Garage spaces: 0
- Construction Materials: Stucco
- Architectural Style: Contemporary
- Sewer: In, Connected and Paid
- Heating: Central
- Roof: Tile
- Foundation Details: Slab
- Levels: One
- Carport Spaces: 1
Video
- Virtual Tour URL Unbranded: https://show.tours/e/7NL7QQm
Amenities & Features
- Laundry Features: In Closet
- Pool Features: Community, Fenced, In Ground
- Flooring: Carpet, Tile
- Association Amenities: Controlled Access, Maintenance Grounds, Management
- Parking Features: Assigned, Covered, Detached Carport, Side By Side
- Appliances: Dishwasher, Disposal, Dryer, Exhaust Fan, Gas Range, Microwave Oven, Refrigerator, Stackable W/D Hookup, Washer, Water Line to Refrigerator
- Interior Features: All Bedrooms Down, Main Floor Master Bedroom
- Lot Features: Landscaped, Level
- Window Features: Blinds, Shutters
- Spa Features: Community, Fenced, Heated, In Ground
- Community Features: Community Mailbox
Fees & Taxes
- Association Fee Frequency: Monthly
- Association Fee Includes: Building & Grounds, Trash, Water
Miscellaneous
- CrossStreet: Vista Chino
- Listing Terms: Cash, Conventional
- Special Listing Conditions: Standard
Courtesy of
- List Office Name: Luca Realty Trust, Inc.

