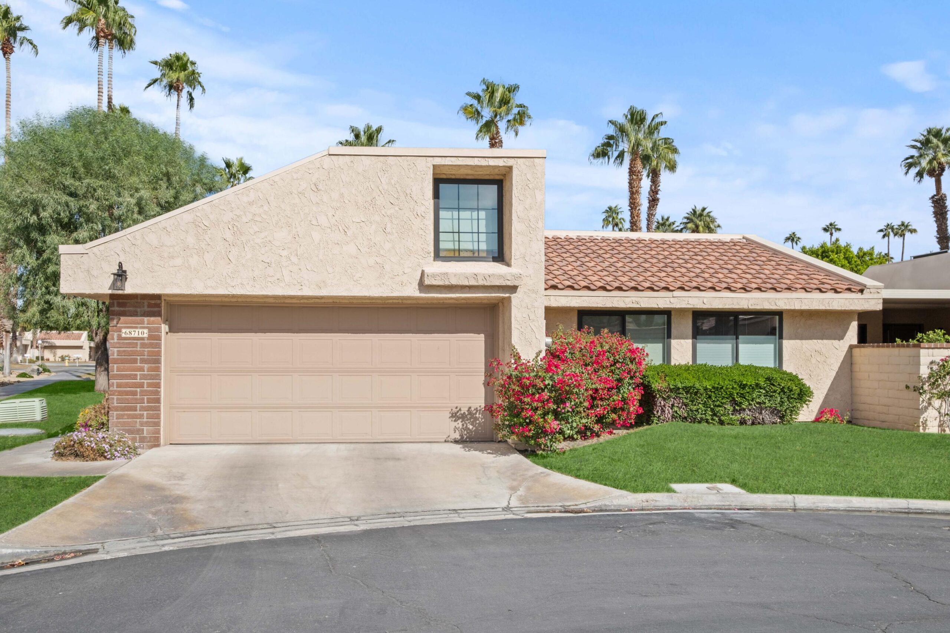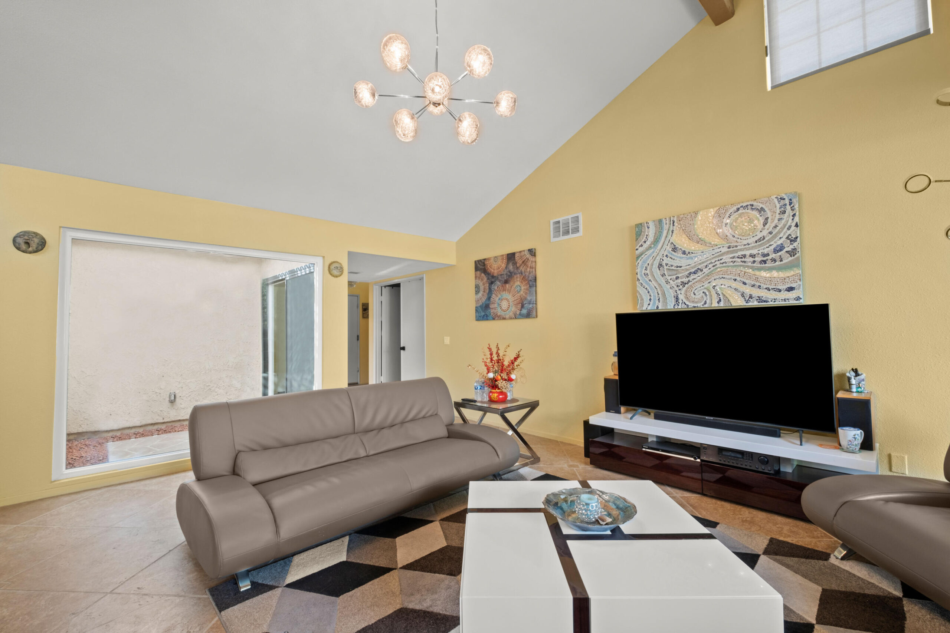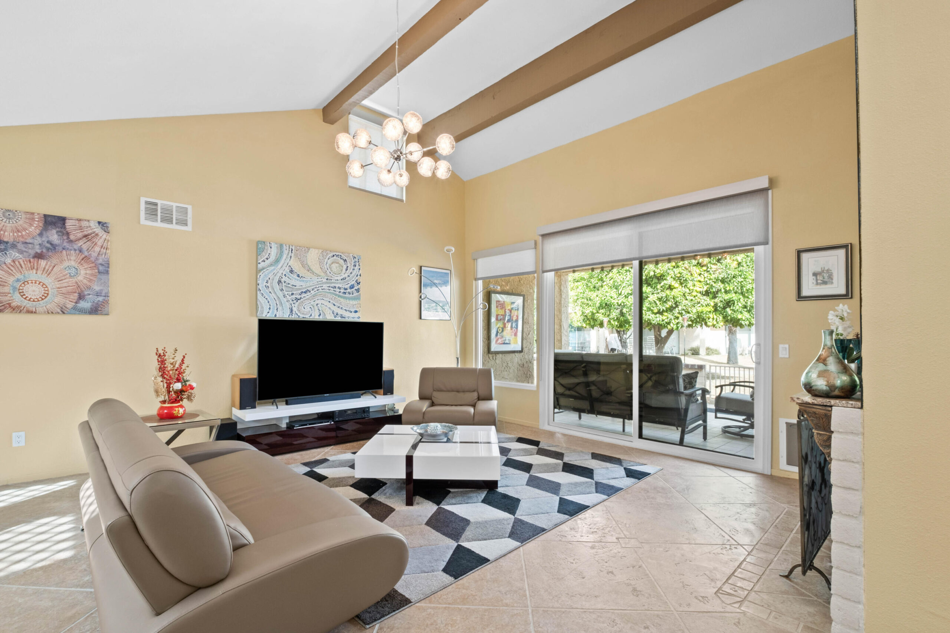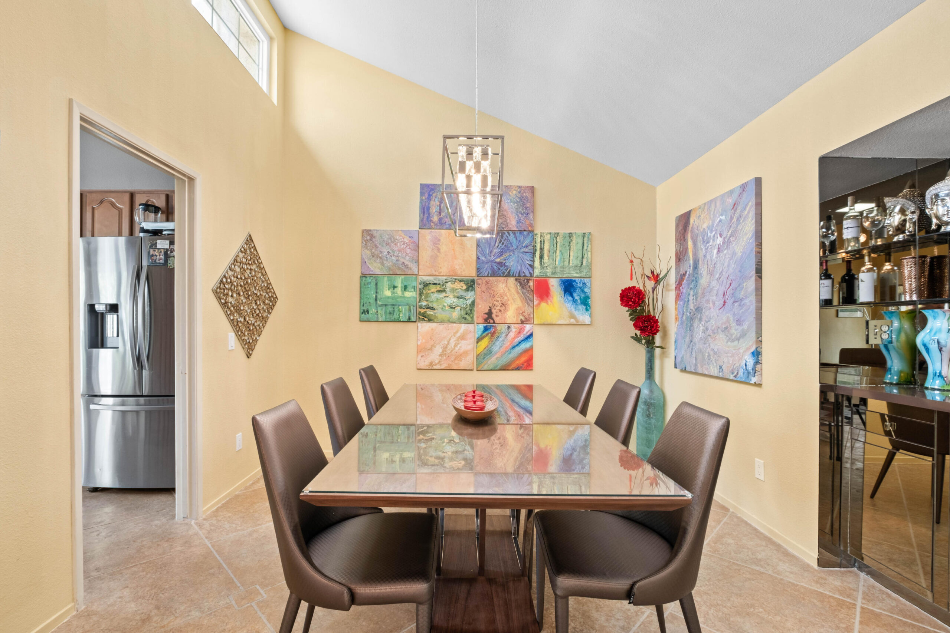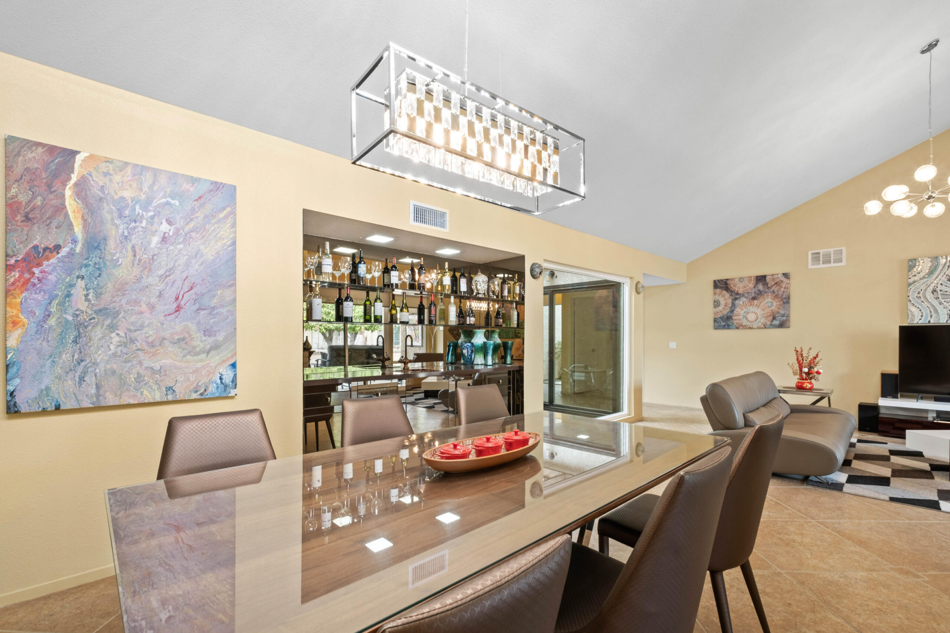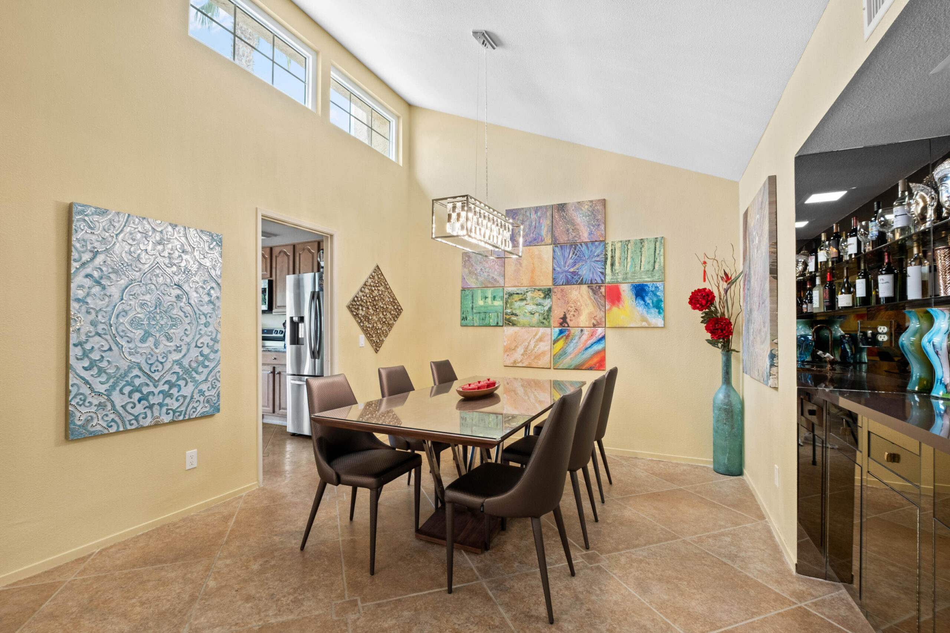68710 Cll Espejo, Cathedral City, CA 92234, USA
68710 Cll Espejo, Cathedral City, CA 92234, USABasics
- Date added: Added 2 weeks ago
- Category: Residential
- Type: Condominium
- Status: Active
- Bedrooms: 3
- Bathrooms: 2
- Area: 1797 sq ft
- Lot size: 1750 sq ft
- Year built: 1980
- Subdivision Name: Cathedral Canyon Country Club
- Bathrooms Full: 2
- Lot Size Acres: 0 acres
- County: Riverside
- MLS ID: 219122918
Description
-
Description:
Extensively upgraded and updated with ALL NEW SYSTEMS: windows, doors HVAC and finishes. 4 Sliding doors bring the outdoors in and the vaulted ceilings and atrium make it light and bright all the time. One of the larger floorplans at the popular Cathedral Canyon Country Club. This single level, end-unit condo feels like a home. Enjoy greenbelt views, close proximity to a large pool and fruit trees right off your large back patio.
Show all description
The three bedrooms all have wood flooring, ceiling fans and custom window coverings (up down shades /black out) The rest of the house has stamped concrete flooring. For cool low maintenance Desert living.
In the living room, there is a fireplace, access to the covered patio and atrium as well as a wetbar. The kitchen has stainless appliances, slab granite counters with customized cabinetry, with pull outs and a breakfast area. Another slider offers patio access for easy outdoor dining or BBQ.
There is full laundry room with great storage. New ceiling fans,
A double garage with, storage cabinetry, large storage loft and cooling exhast fan is very convenient.
The solar system you own provides utility costs of about $35 a month! If desired, the home can be sold furnished at this price.
Cathedral Canyon Country Club is conveniently located near Palm Springs, and all services are less than a mile away. It is a gated community with a golf course (no membership required). The HOA fee includes High-speed internet and cable TV.
Location
- View: Park/Green Belt, Peek-A-Boo
Building Details
- Cooling features: Air Conditioning, Attic Fan, Ceiling Fan(s), Central Air, Electric, Heat Pump
- Building Area Total: 1797 sq ft
- Garage spaces: 2
- Construction Materials: Brick, Stucco
- Architectural Style: Southwestern
- Sewer: In, Connected and Paid
- Heating: Forced Air, Heat Pump, Electric
- Roof: Clay Tile, Composition
- Levels: Ground
- Carport Spaces: 0
Amenities & Features
- Laundry Features: Individual Room
- Pool Features: Community, Safety Fence, Gunite
- Flooring: Laminate, Stained Concrete
- Utilities: Cable Available
- Association Amenities: Controlled Access, Maintenance Grounds
- Fencing: Masonry
- Parking Features: Garage Door Opener, On Street
- Fireplace Features: Gas & Wood, Living Room
- WaterSource: Water District
- Appliances: Dishwasher, Dryer, Electric Oven, Exhaust Fan, Gas/Elec Dryer Hookup, Refrigerator, Self Cleaning Oven, Washer, Water Line to Refrigerator
- Interior Features: Main Floor Master Bedroom, Granite Counters, Vaulted Ceiling(s), Bar, Storage, Wet Bar
- Lot Features: Cul-De-Sac
- Window Features: Custom Window Covering
- Spa Features: Community, Gunite, In Ground
- Patio And Porch Features: Covered
- Exterior Features: Solar System Owned
- Fireplaces Total: 1
- Community Features: Golf Course Within Development
Fees & Taxes
- Association Fee Frequency: Monthly
- Association Fee Includes: Building & Grounds, Cable TV, Trash
Miscellaneous
- CrossStreet: Paseo Malaga
- Listing Terms: Cash, Cash to New Loan
- Special Listing Conditions: Standard
Courtesy of
- List Office Name: PS Agent

