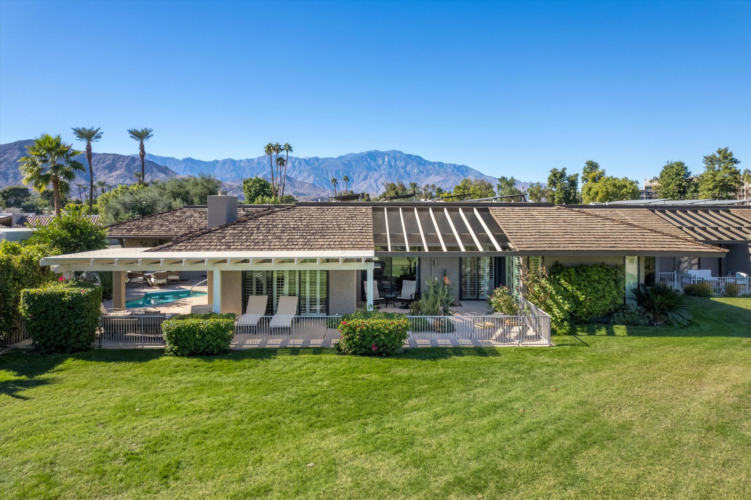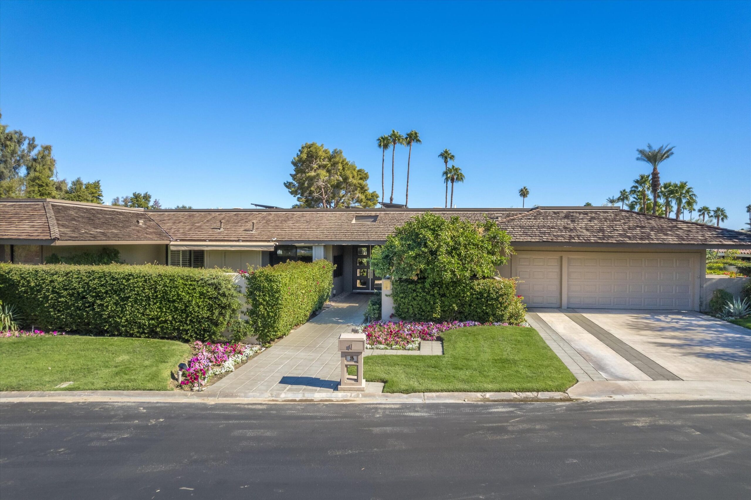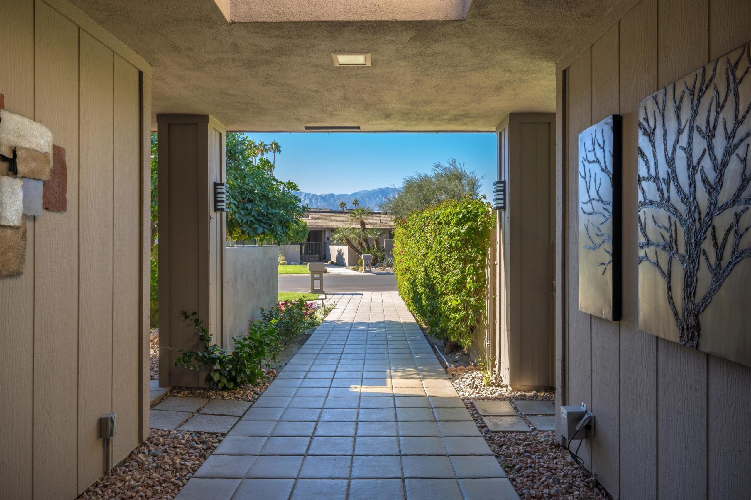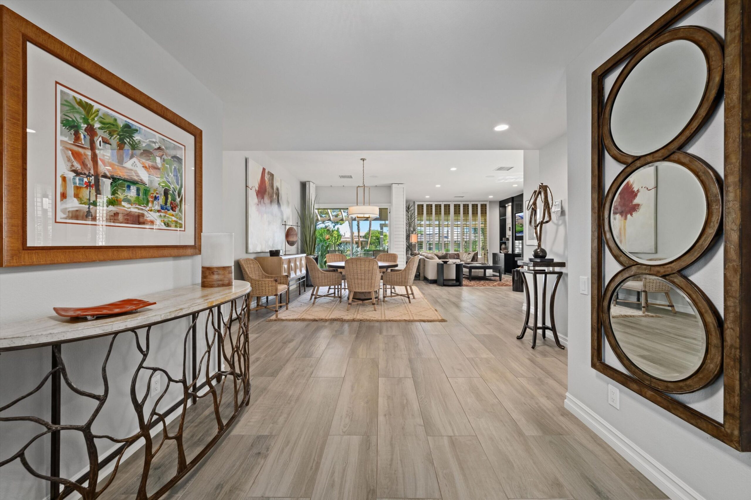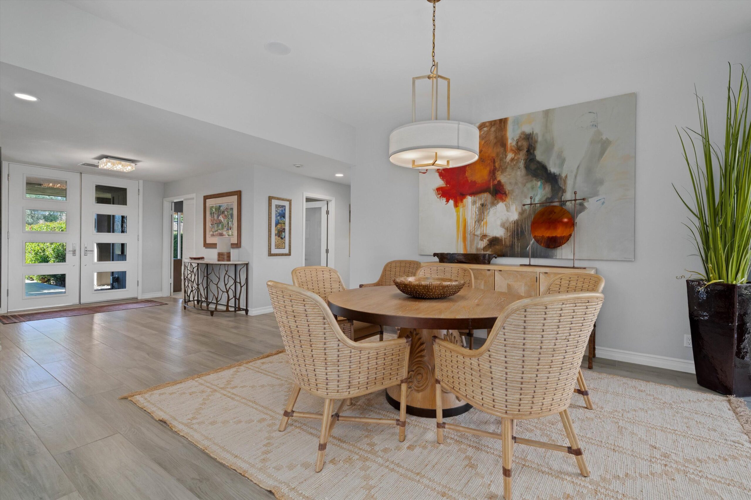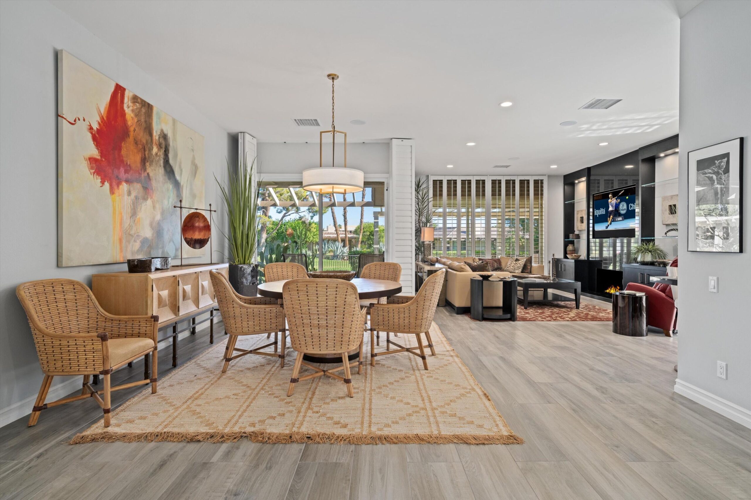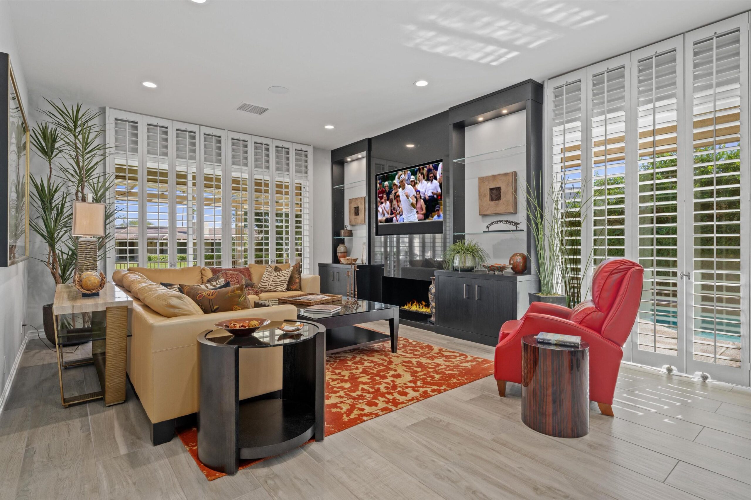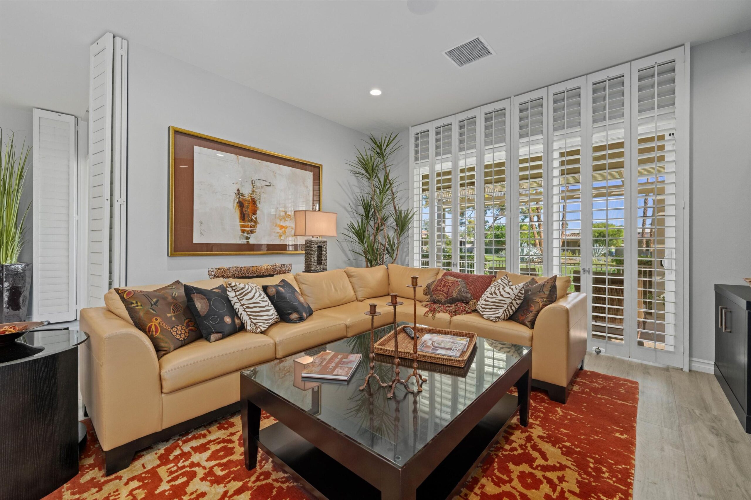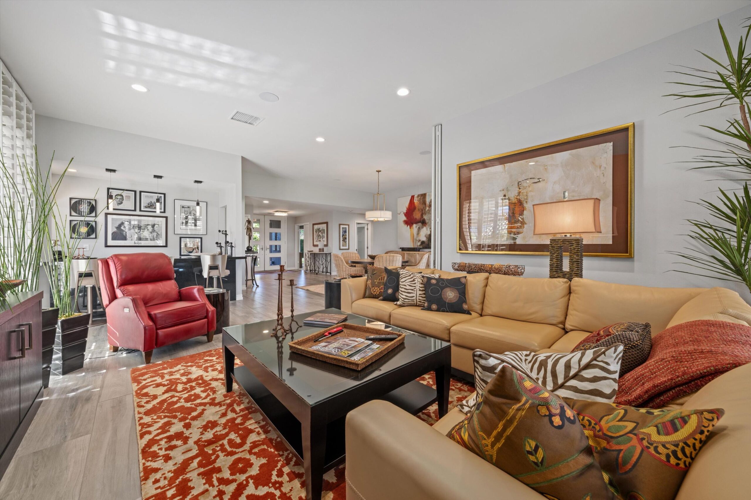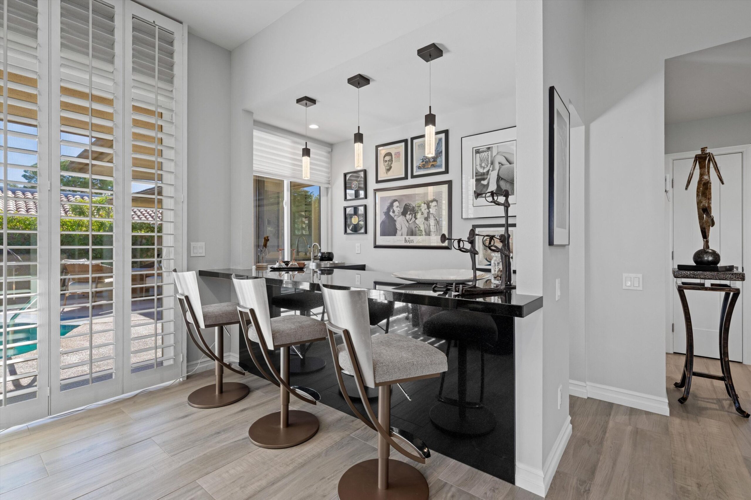2 Whittier Ct, Rancho Mirage, CA 92270, USA
2 Whittier Ct, Rancho Mirage, CA 92270, USABasics
- Date added: Added 3 weeks ago
- Category: Residential
- Type: Single Family Residence
- Status: Active
- Bedrooms: 3
- Bathrooms: 3
- Area: 2561 sq ft
- Lot size: 4792 sq ft
- Year built: 1975
- Subdivision Name: The Springs Country Club
- Bathrooms Full: 0
- Lot Size Acres: 0.11 acres
- County: Riverside
- MLS ID: 219122025
Description
-
Description:
This charming home is move-in ready so pack your bags and enjoy all that the desert has to offer! Remodeled tastefully and immaculately kept, you won't want to miss this opportunity!
Show all description
This property features large format tile flooring in the living areas, updated carpet in the bedrooms and shutters throughout. The kitchen is light and bright with a cheery feel overlooking the pool and patio. The primary bedroom features a new walk in custom closet, while the primary bath has a large walk in shower and quartz countertops. A four hole putting green off of the 2nd and 3rd bedrooms is a fun way to keep yourself entertained when not on the golf course. The wrap around patio overlooks an expansive greenbelt for peaceful and serene relaxation or dining. Leased solar, newer windows and doors makes this home highly energy efficient. Situated in the heart of Rancho Mirage, The Springs offers you a very active lifestyle of golf, tennis or pickle ball. The beautifully remodeled clubhouse plays host to numerous social events throughout the year. Make your appointment today! The Springs is where you belong!
Location
- View: Mountain(s), Park/Green Belt
Building Details
- Cooling features: Central Air
- Building Area Total: 2561 sq ft
- Garage spaces: 2
- Sewer: In Street Paid
- Heating: Forced Air
- Levels: Ground
- Carport Spaces: 0
Amenities & Features
- Laundry Features: Individual Room
- Pool Features: Heated, In Ground, Private, Spool
- Flooring: Carpet, Tile
- Utilities: Cable Available
- Association Amenities: Banquet Facilities, Bocce Ball Court, Card Room, Clubhouse, Fitness Center, Golf Course, Maintenance Grounds, Meeting Room, Management, Pet Rules, Sauna, Tennis Court(s)
- Parking Features: Golf Cart Garage, Side By Side
- Fireplace Features: Gas, Living Room
- Appliances: Dishwasher, Disposal, Dryer, Gas Cooktop, Microwave Oven, Refrigerator, Washer
- Interior Features: Walk In Closet, Quartz Counters, Wet Bar
- Window Features: Custom Window Covering
- Patio And Porch Features: Wrap Around
- Fireplaces Total: 1
- Community Features: Golf Course Within Development, Pickle Ball Courts
Fees & Taxes
- Association Fee Frequency: Monthly
- Association Fee Includes: Cable TV, Clubhouse, Insurance, Security
Miscellaneous
- CrossStreet: Stanford and Whittier
- Listing Terms: Cash, Cash to New Loan
- Special Listing Conditions: Standard
Courtesy of
- List Office Name: Bennion Deville Homes

