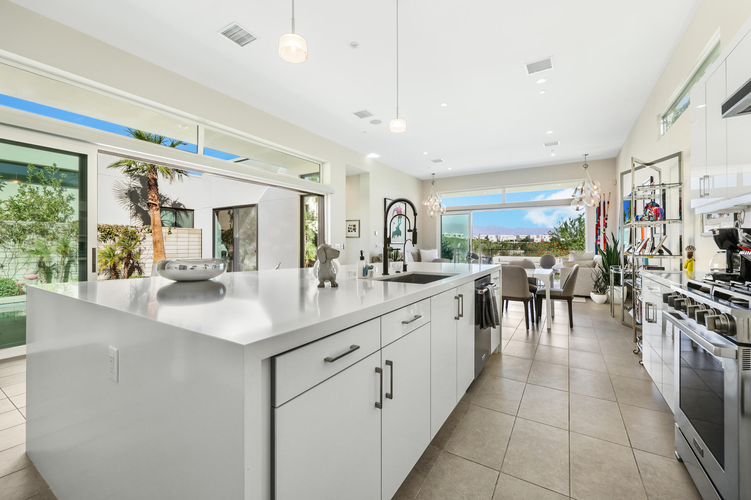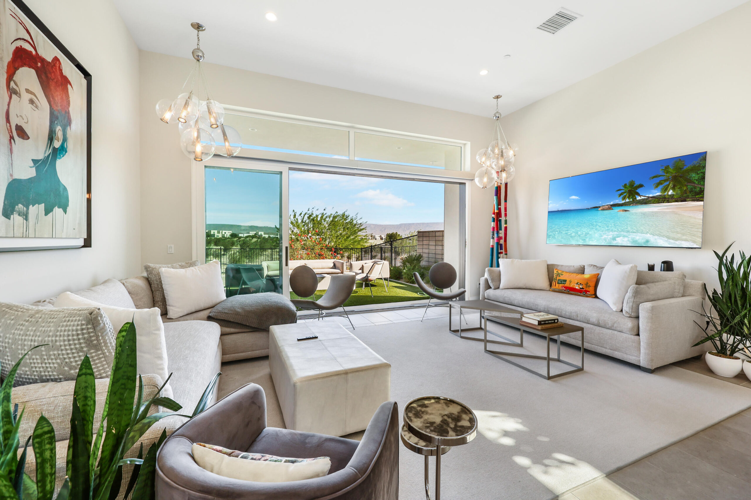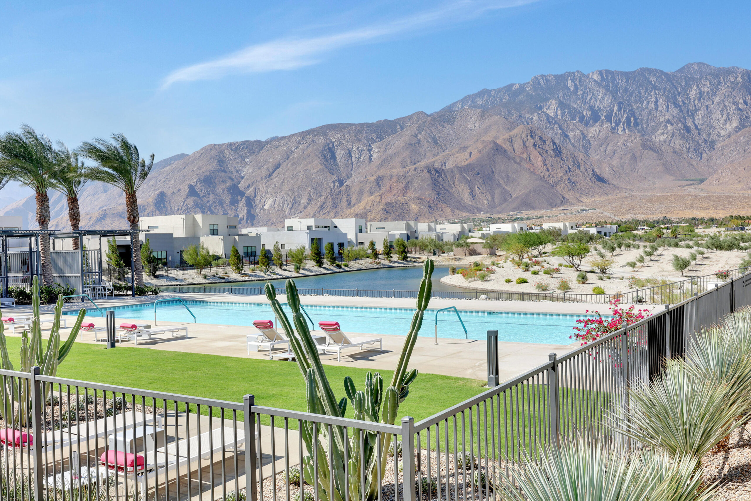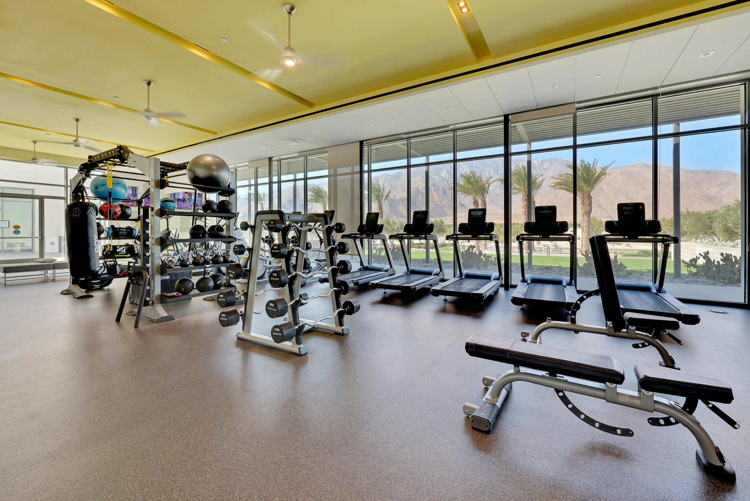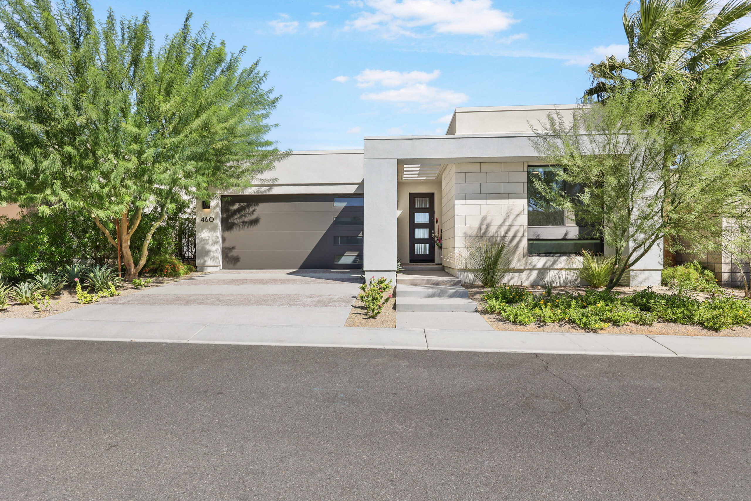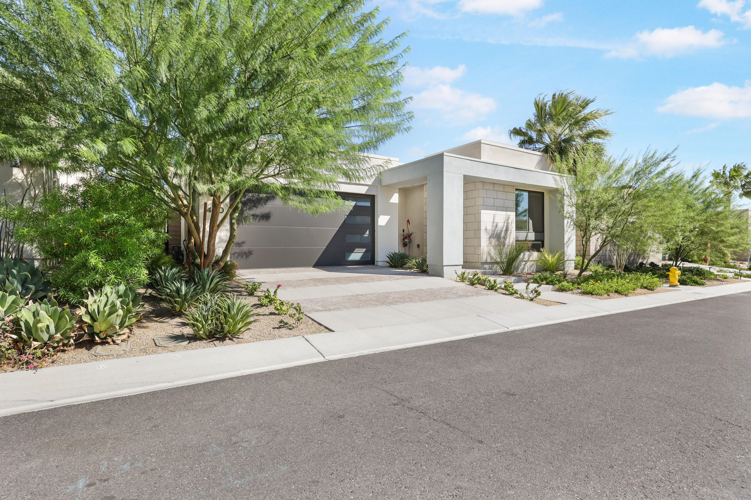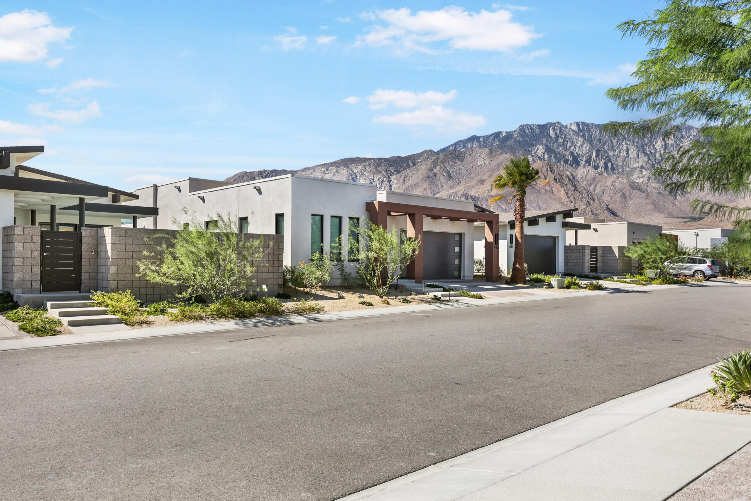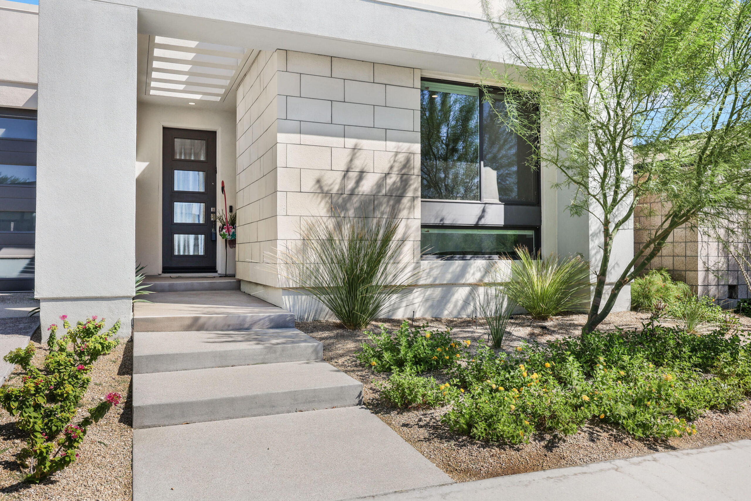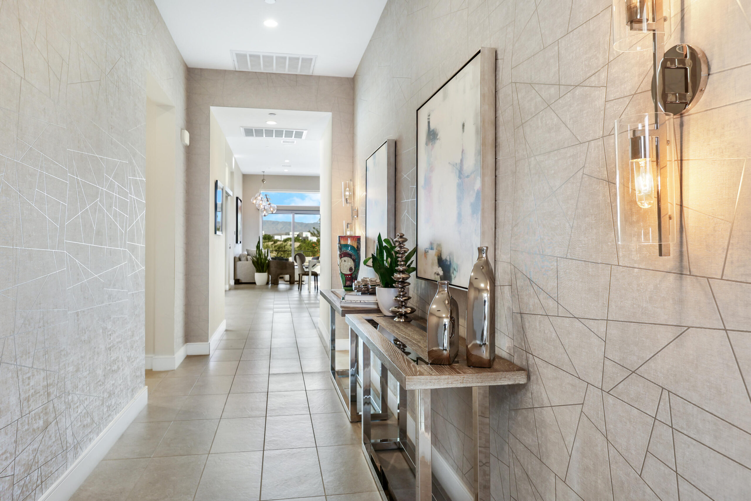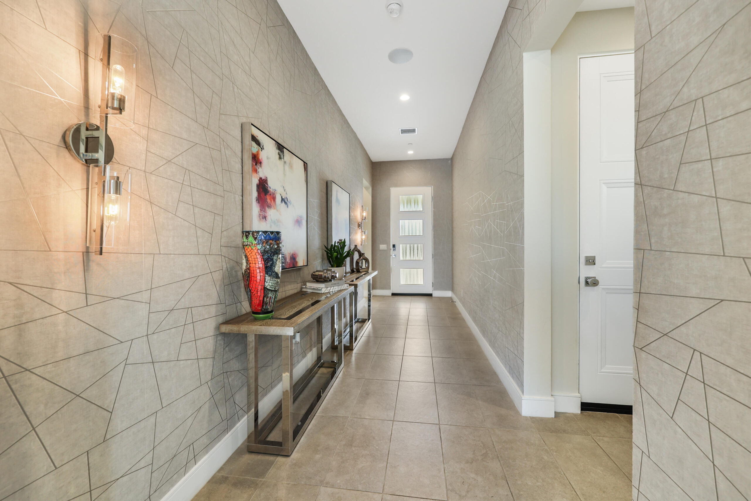460 Fountain Dr, Palm Springs, CA 92262, USA
460 Fountain Dr, Palm Springs, CA 92262, USABasics
- Date added: Added 2 weeks ago
- Category: Residential
- Type: Single Family Residence
- Status: Active
- Bedrooms: 3
- Bathrooms: 4
- Area: 2084 sq ft
- Lot size: 5663 sq ft
- Year built: 2020
- Subdivision Name: Miralon
- Bathrooms Full: 3
- Lot Size Acres: 0 acres
- County: Riverside
- MLS ID: 219121851
Description
-
Description:
Panoramic views, a private pool and a virtually endless array of preferred upgrades are merely the beginning of all that you will enjoy at this exquisite residence in Palm Springs' Miralon community. The guard-gated enclave offers a 5-star resort experience complete with a lux clubhouse, pools, spas, lakes, a state-of-the-art fitness center, BBQ pavilion, full-service café, dog park, trails, bocce ball and a u-pick garden. At home, the single-level floorplan was built as a model and is offered fully furnished, making it an
Show all description
extraordinary turnkey opportunity. Approx. 2,084 s.f., the three-bedroom, four-bath design welcomes natural light through an abundance of windows and two sets of slide-away glass doors, creating an indoor/outdoor
vibe that enhances daily living and chic entertaining. A great room-style arrangement seamlessly blends a family room with view patio and a private courtyard with pool and after-swim shower. Ceilings soaring to 12
feet crown the space, which also includes a large dining area and a chef-caliber kitchen with quartz countertops, dual-waterfall island with bar seating, high-gloss white cabinetry, and new top-tier stainless steel Dacor appliances. Baths boast custom tilework and floating vanities, frosted-glass wardrobe doors are featured in secondary bedrooms, and the attached two-car includes an EV charger. Opulence is redefined in a primary suite with pool access, a walk-in closet, two sinks and a walk-in shower. See attached list of upgrades!!
Location
- View: Desert, Hills, Mountain(s), Orchard, Panoramic
Building Details
- Cooling features: Air Conditioning, Central Air
- Building Area Total: 2084 sq ft
- Garage spaces: 2
- Architectural Style: Modern
- Sewer: In, Connected and Paid
- Heating: Central, Fireplace(s), Forced Air, Natural Gas, Solar
- Levels: Ground, Ground Level, No Unit Above, One
- Carport Spaces: 0
Amenities & Features
- Laundry Features: Individual Room
- Pool Features: Community, Gunite, In Ground, Private
- Flooring: Mixed
- Association Amenities: Biking Trails, Bocce Ball Court, Clubhouse, Fitness Center, Greenbelt/Park, Hiking Trails, Lake or Pond, Maintenance Grounds, Meeting Room, Other, Picnic Area, Pet Rules
- Fencing: Block, Wrought Iron
- Parking Features: Direct Entrance, Driveway, Garage Door Opener, On Street, Side By Side
- Fireplace Features: Gas, Living Room
- WaterSource: In Street
- Appliances: Dishwasher, Disposal, Dryer, Gas Cooktop, Microwave Oven, Refrigerator, Washer, Water Filter
- Interior Features: Open Floorplan
- Exterior Features: Solar System Owned
- Fireplaces Total: 1
- Community Features: Doggie Park
Fees & Taxes
- Association Fee Frequency: Monthly
Miscellaneous
- CrossStreet: Taylor Dr
- Listing Terms: Cash, Cash to New Loan, Conventional
- Special Listing Conditions: Standard
Courtesy of
- List Office Name: Compass

