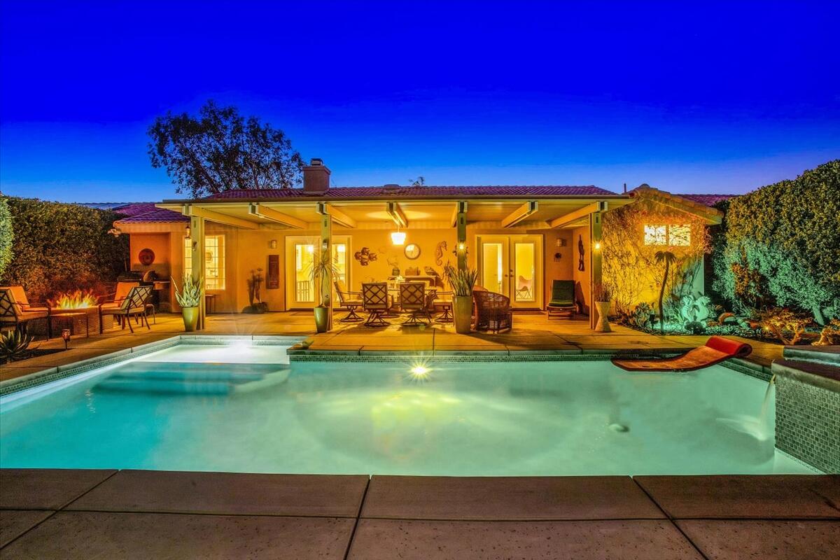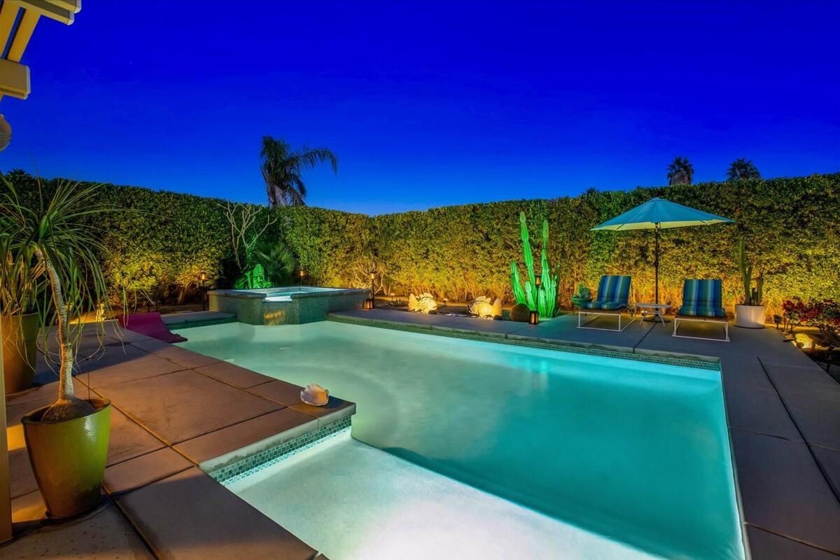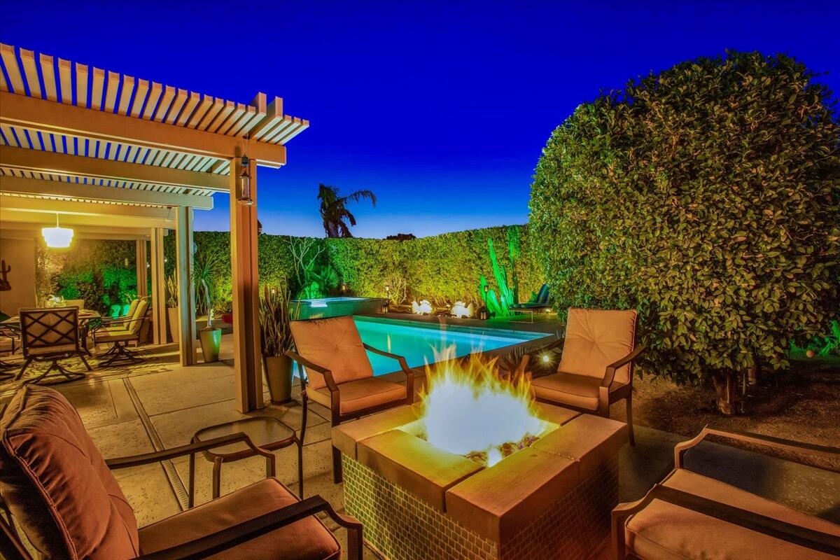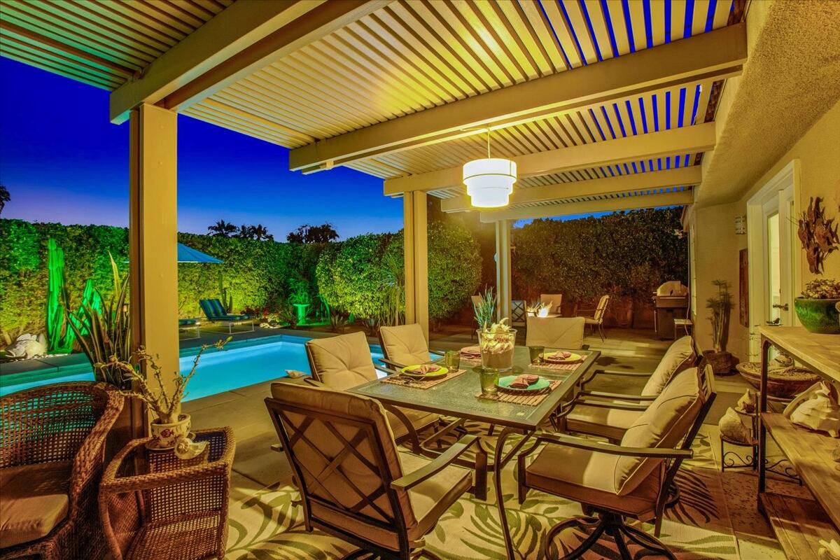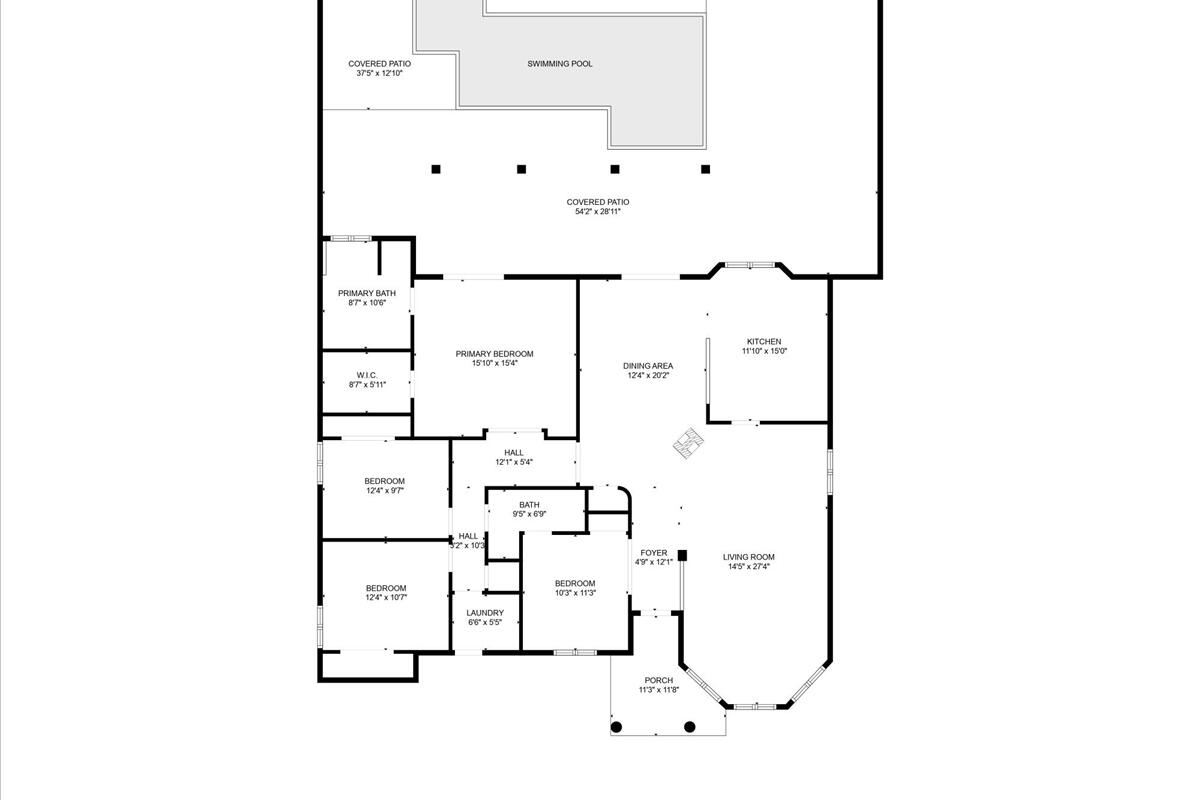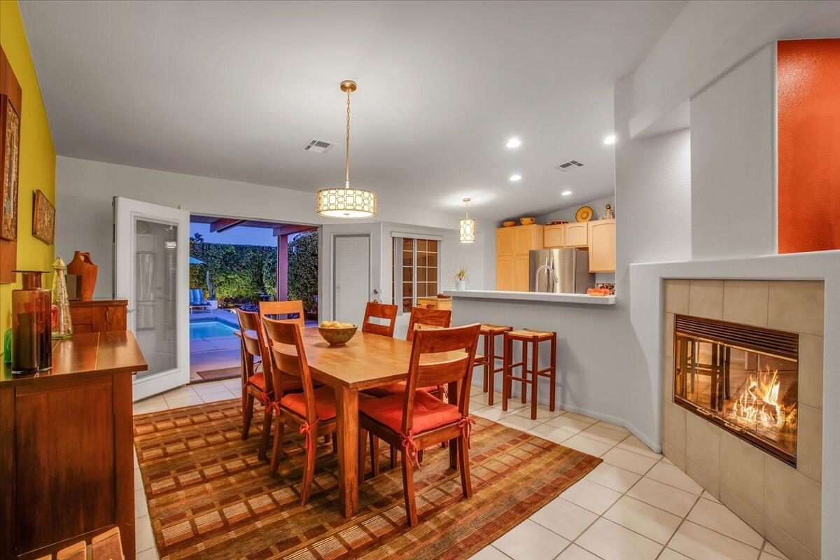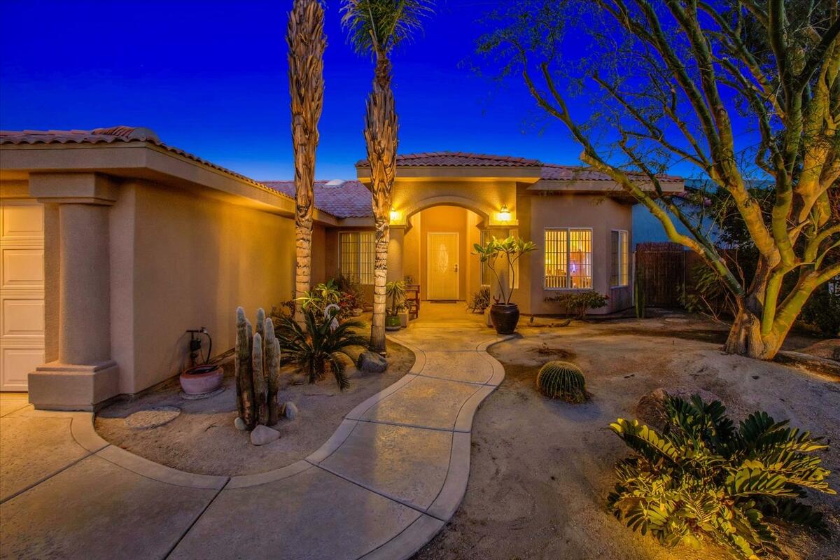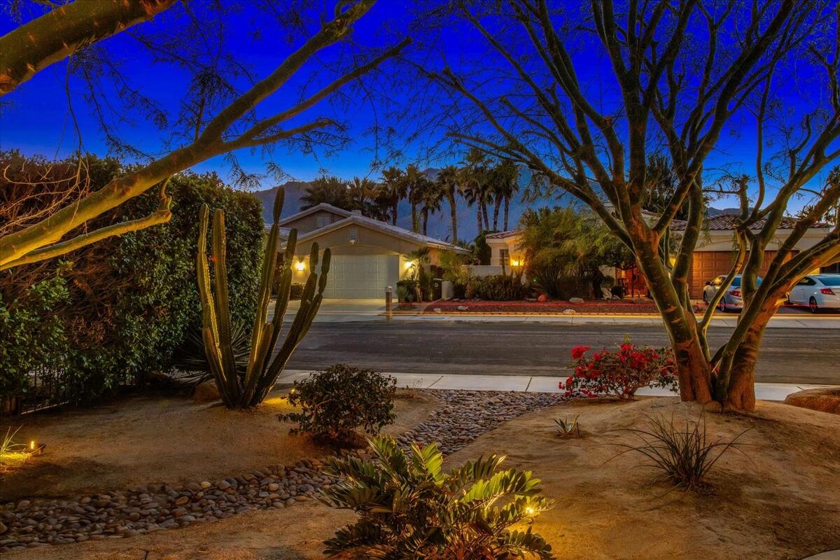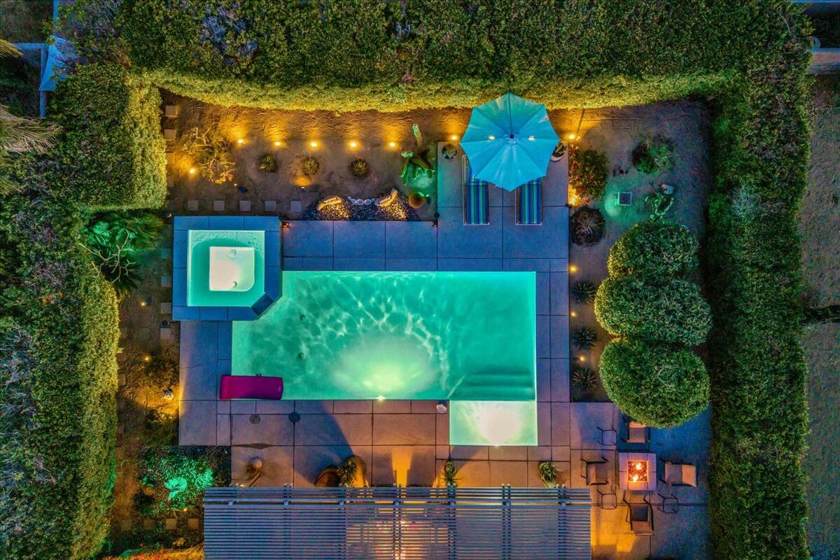30156 Avenida Del Yermo, Cathedral City, CA 92234, USA
30156 Avenida Del Yermo, Cathedral City, CA 92234, USABasics
- Date added: Added 2 weeks ago
- Category: Residential
- Type: Single Family Residence
- Status: Active
- Bedrooms: 4
- Bathrooms: 2
- Area: 1932 sq ft
- Lot size: 7841 sq ft
- Year built: 2000
- Subdivision Name: Upper Outpost
- Bathrooms Full: 1
- Lot Size Acres: 0 acres
- County: Riverside
- MLS ID: 219122931
Description
-
Description:
Your showplace awaits. Curb appeal sets the tone—desert landscape accented by mature Paloverde trees. All freshly painted interior with spacious layout perfect for gathering & entertaining. Vaulted ceilings. Unique dual sided/see-through fireplace divides great room from dining area. Generous kitchen boasts plentiful counter & cabinetry space, stainless appliances & breakfast bar. French doors (from both living area & primary suite) open to picture-perfect backyard paradise! Lush hedges & citrus frame an ideal resort-style saltwater pool with tanning shelf & elevated spa + waterfall spillover. Covered alumawood-style patio cover provides shade along entire back of home. PLUS, delightful fire-pit entertaining area. Block walls provide privacy & security as well as showcase mountain views above & beyond! Popular neighborhood known as Upper Outpost, non-gated, no HOA dues. FOUR bedrooms, 2 bath home. Primary suite with soaking tub & separate shower. Tile flooring throughout, carpet in bedrooms & living/dining. 2-Car attached garage; laundry room inside home with storage cabinets. Minutes from downtown Palm Springs, hiking trails, casinos, shopping, dining, freeway close + easy airport access! Enjoy gorgeous interior, lounge poolside, entertain, stargaze—this is the IDEAL remodeled property to call HOME. STOP searching and START living!
Show all description
Location
- View: Mountain(s), Pool
Building Details
- Cooling features: Air Conditioning, Ceiling Fan(s), Central Air
- Building Area Total: 1932 sq ft
- Garage spaces: 2
- Construction Materials: Stucco
- Architectural Style: Contemporary
- Sewer: In, Connected and Paid
- Heating: Central, Fireplace(s), Forced Air, Heat Pump, Hot Water, Natural Gas
- Roof: Concrete, Tile
- Foundation Details: Slab
- Levels: Ground Level, No Unit Above
- Carport Spaces: 0
Amenities & Features
- Laundry Features: Individual Room, Laundry Area
- Pool Features: Exercise, Heated, In Ground, Lap, Private, Pool Sweep, Salt Water, Pebble
- Flooring: Carpet, Tile
- Utilities: Cable Available
- Fencing: Block, Privacy
- Parking Features: Direct Entrance, Garage Door Opener, Guest, On Street, Total Covered Spaces, Side By Side, Total Uncovered/Assigned Spaces
- Fireplace Features: Glass Doors, See Through
- Appliances: Dishwasher, Disposal, Electric Oven, Gas Cooktop, Gas Dryer Hookup, Microwave Oven, Refrigerator
- Interior Features: Main Floor Bedroom, Main Floor Master Bedroom, Master Suite, Walk In Closet, Cathedral Ceiling(s), Open Floorplan, Recessed Lighting, Storage
- Lot Features: Premium Lot, Back Yard, Front Yard, Landscaped, Level, Private, Near Public Transit
- Window Features: Blinds, Double Pane Windows, Screens
- Spa Features: Private, In Ground
- Patio And Porch Features: Awning(s), Concrete Slab, Covered
- Fireplaces Total: 2
Nearby Schools
- Elementary School: Landau
School Information
- High School District: Palm Springs Unified
- HighSchool: Rancho Mirage
- Middle Or Junior School: James Workman
Miscellaneous
- CrossStreet: 30th and Date Palm
- Listing Terms: Cash, Cash to New Loan, Conventional
- Special Listing Conditions: Standard
Courtesy of
- List Office Name: Compass


