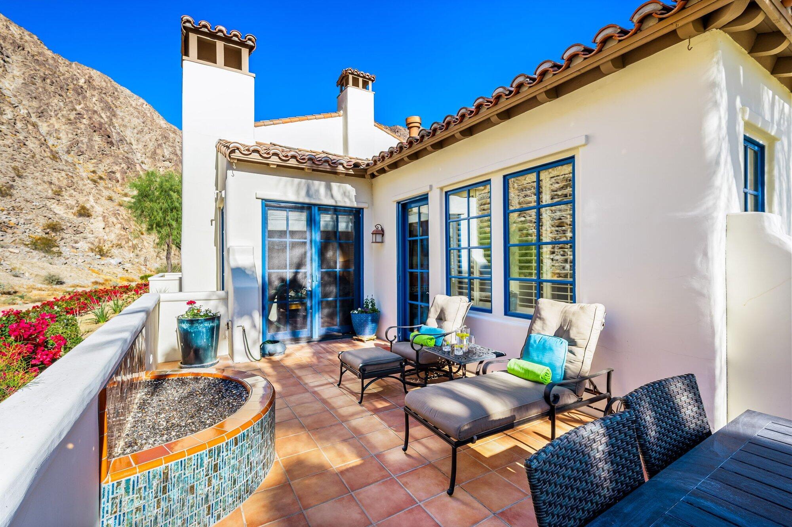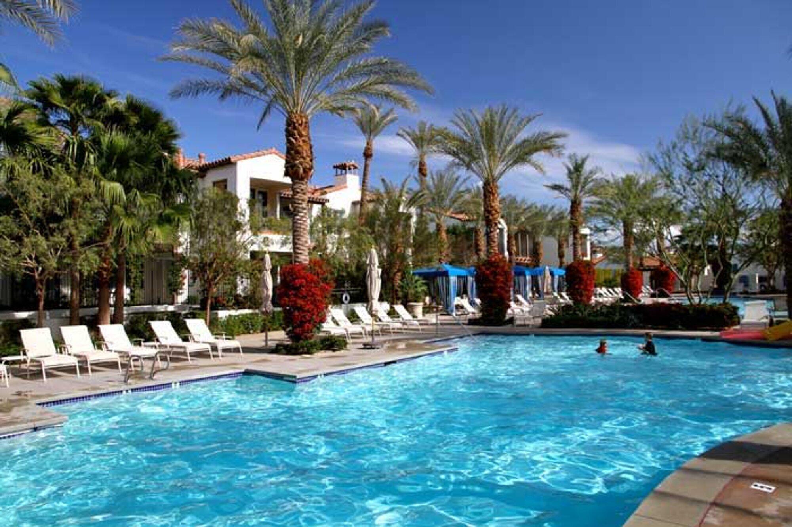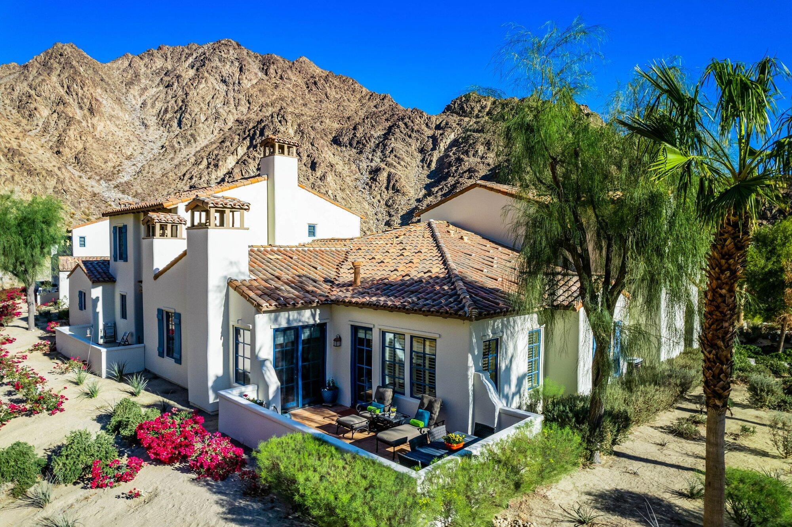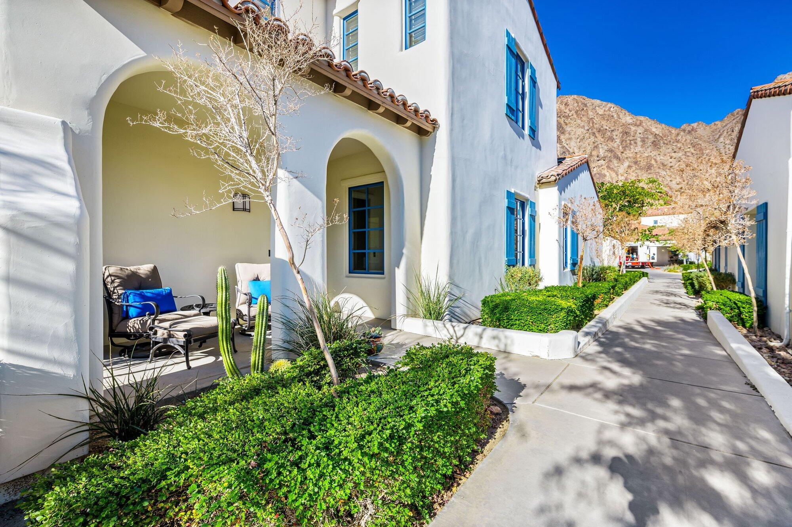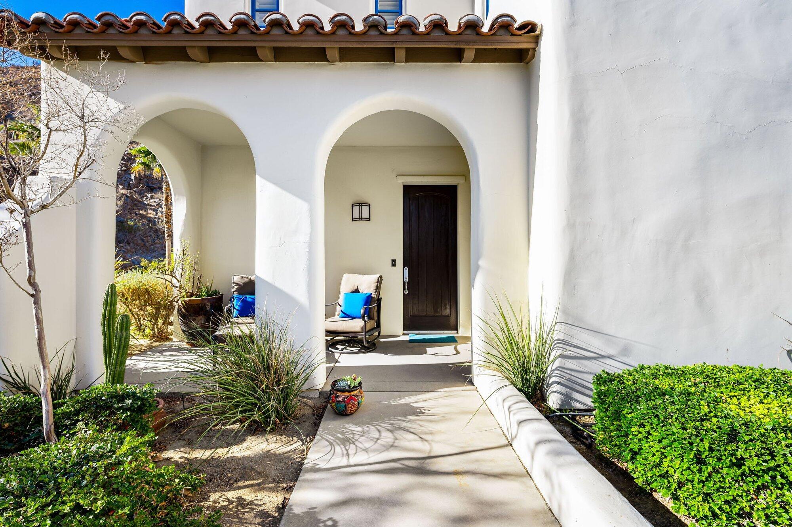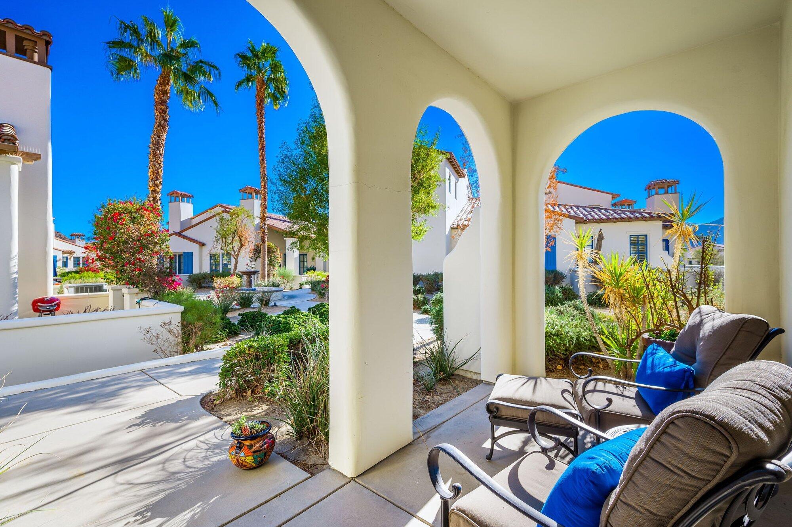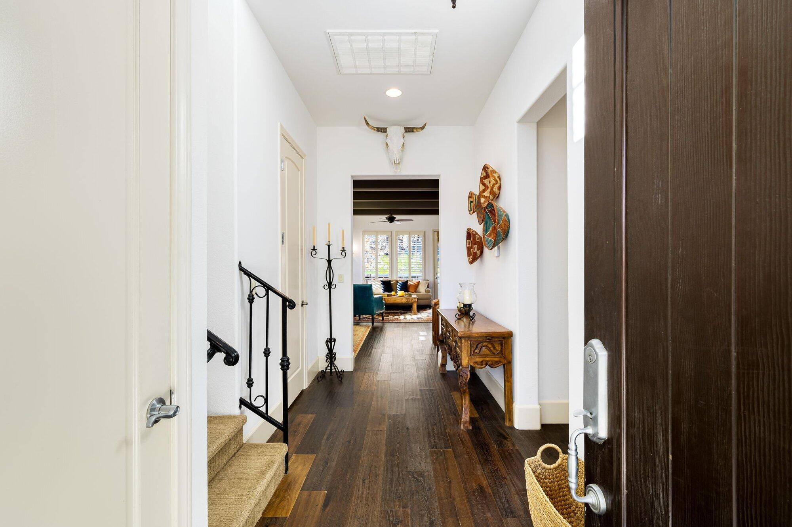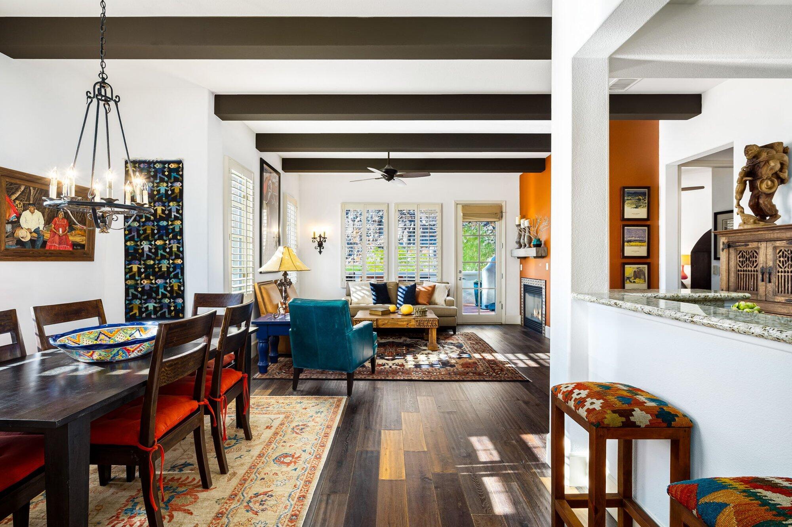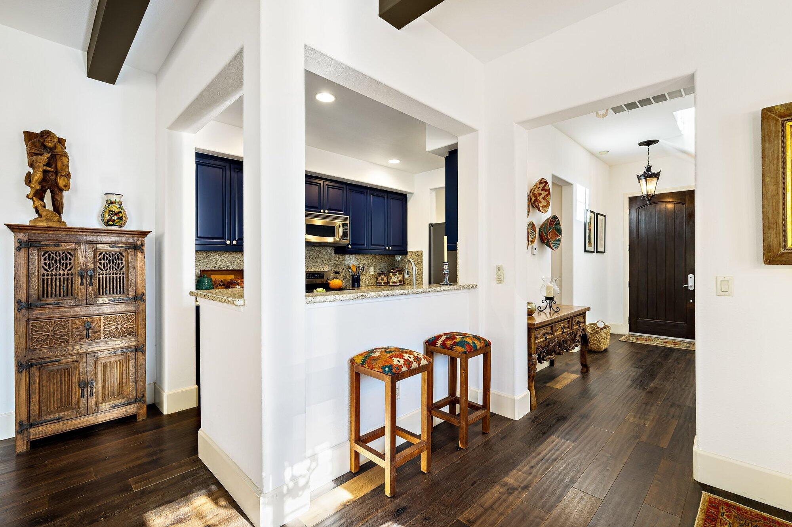48531 Legacy Dr, La Quinta, CA 92253, USA
48531 Legacy Dr, La Quinta, CA 92253, USABasics
- Date added: Added 5 months ago
- Category: Residential
- Type: Townhouse
- Status: Active
- Bedrooms: 3
- Bathrooms: 4
- Area: 2082 sq ft
- Lot size: 2227 sq ft
- Year built: 2006
- Subdivision Name: Legacy Villas
- Bathrooms Full: 3
- Lot Size Acres: 0 acres
- County: Riverside
- MLS ID: 219123044
Description
-
Description:
We're thrilled to present this exquisitely maintained and upgraded, unique 3 bed, 4-bath townhome, sure to become your family's sanctuary. Boasting the largest floor plan in an impressive location, this rare gem features an extended patio with custom firepit perfect for outdoor living. Imagine waking up to breathtaking mountain views every morning, visible not just from your bedrooms but also from the great room & patio. Indulge your culinary passions in the chef's kitchen, outfitted with granite countertops, abundant storage, & stainless appliances. The home features upgraded engineered hardwood flooring, & the AC is new as of 2020. At Legacy Villas, you'll discover a world of exclusive amenities that elevate your living experience. The 11,000 sq. ft. clubhouse serves as a central hub for relaxation & entertainment. Enjoy delectable meals at the seasonal poolside restaurant, The Legacy Grill, or maintain your fitness routine at the state-of-the-art fitness center. Immerse yourself in the serene Hammock Garden, & dive into aquatic bliss with 12 sparkling saltwater pools & 11 soothing spas. The grounds also feature 19 fountains & scenic walking trails. The main pool area offers poolside cabanas, showers, kids' water fixtures, & a walk-in beach pool. Walk to the famous La Quinta Resort, where you can indulge in tennis, pamper yourself at the spa, or play golf. This property also makes a great investment opportunity as short term rentals are allowed at Legacy Villas.
Show all description
Location
- View: Mountain(s)
Building Details
- Cooling features: Air Conditioning, Ceiling Fan(s), Central Air, Zoned
- Building Area Total: 2082 sq ft
- Garage spaces: 2
- Sewer: In, Connected and Paid
- Heating: Central, Fireplace(s), Forced Air, Zoned, Natural Gas
- Roof: Clay Tile
- Foundation Details: Slab
- Levels: Two
- Carport Spaces: 0
Video
- Virtual Tour URL Unbranded: https://app.onepointmediagroup.com/sites/vepnlmk/unbranded
Amenities & Features
- Laundry Features: Individual Room
- Pool Features: Community, Fenced, Heated, In Ground, Lap, Safety Fence, Pebble
- Flooring: Carpet, Tile
- Utilities: Cable TV
- Association Amenities: Clubhouse, Controlled Access, Fire Pit, Fitness Center, Maintenance Grounds, Management, Pet Rules
- Parking Features: Direct Entrance, Garage Door Opener
- Fireplace Features: Gas
- WaterSource: Water District
- Appliances: Dishwasher, Disposal, Dryer, Freezer, Gas Cooktop, Gas Oven, Gas Range, Ice Maker, Microwave Oven, Refrigerator, Washer, Water Line to Refrigerator
- Interior Features: Built-In Features, Main Floor Master Bedroom, Granite Counters, Beamed Ceilings, Open Floorplan, Recessed Lighting
- Lot Features: Premium Lot, Landscaped
- Window Features: Custom Window Covering, Shutters
- Spa Features: Community, Heated, In Ground
- Fireplaces Total: 2
Fees & Taxes
- Association Fee Frequency: Monthly
- Association Fee Includes: Building & Grounds, Cable TV, Security, Trash
Miscellaneous
- CrossStreet: Eisenhower
- Listing Terms: Cash to New Loan
- Special Listing Conditions: Standard
Courtesy of
- List Office Name: Equity Union

