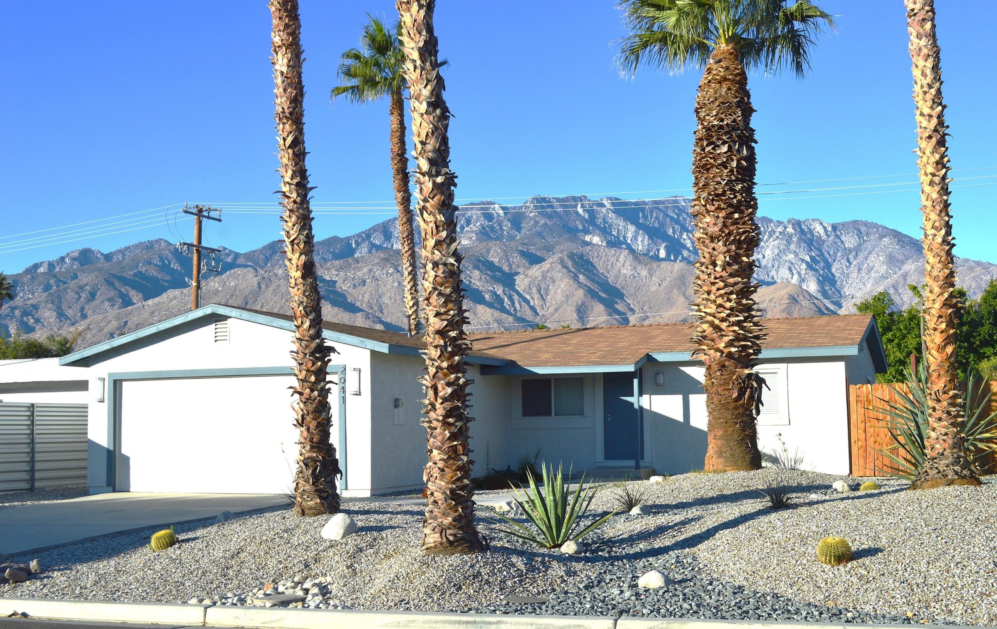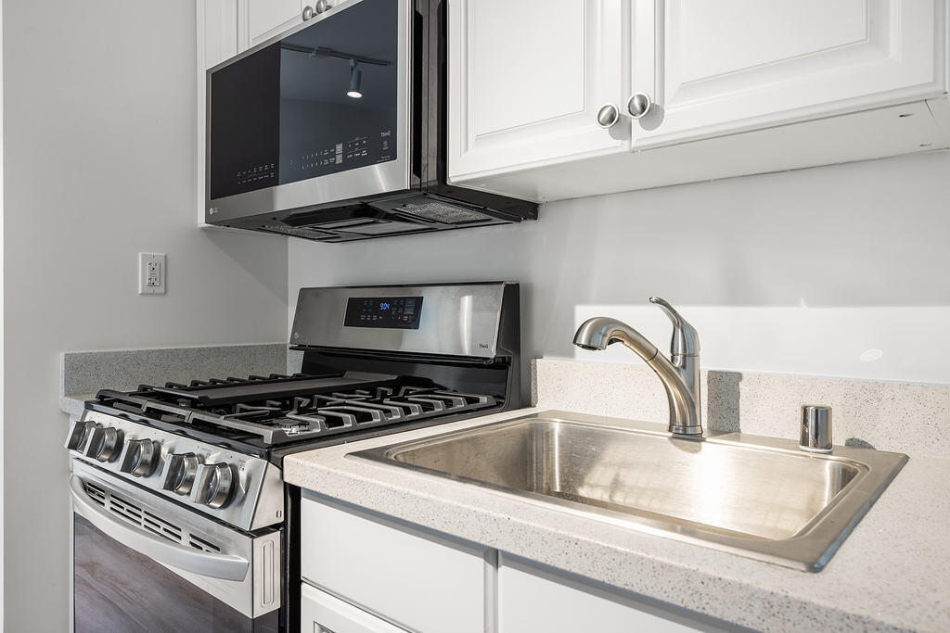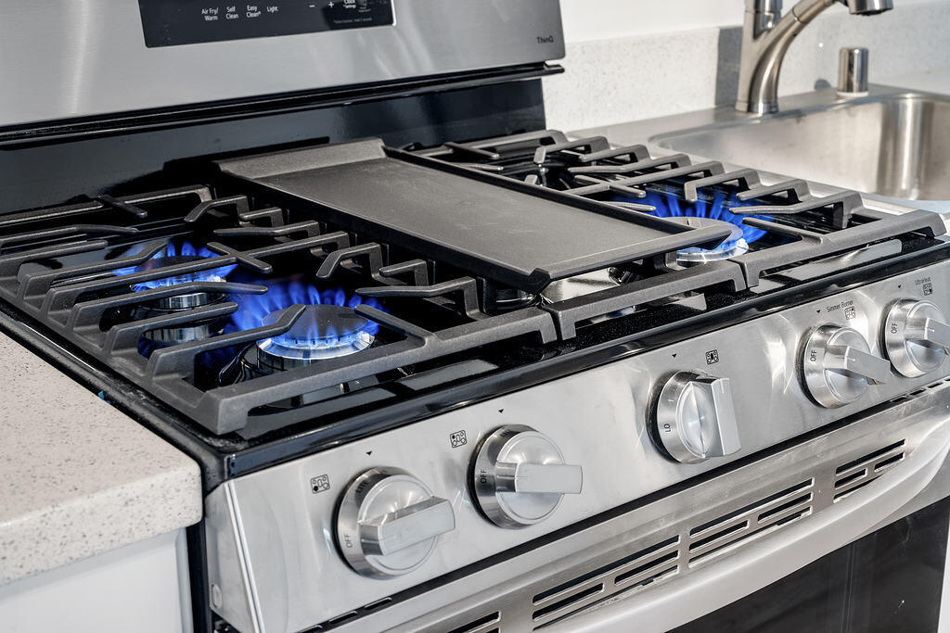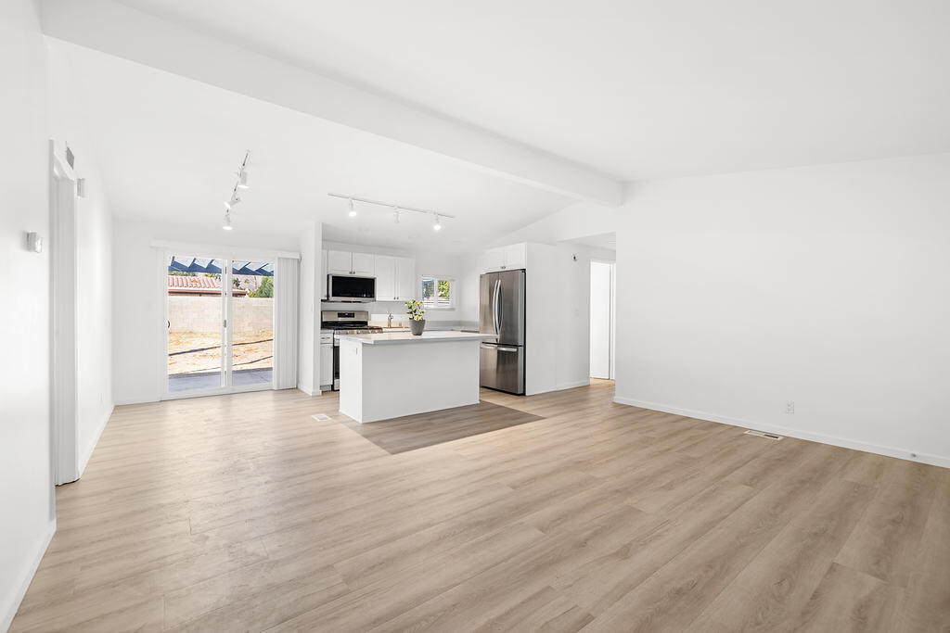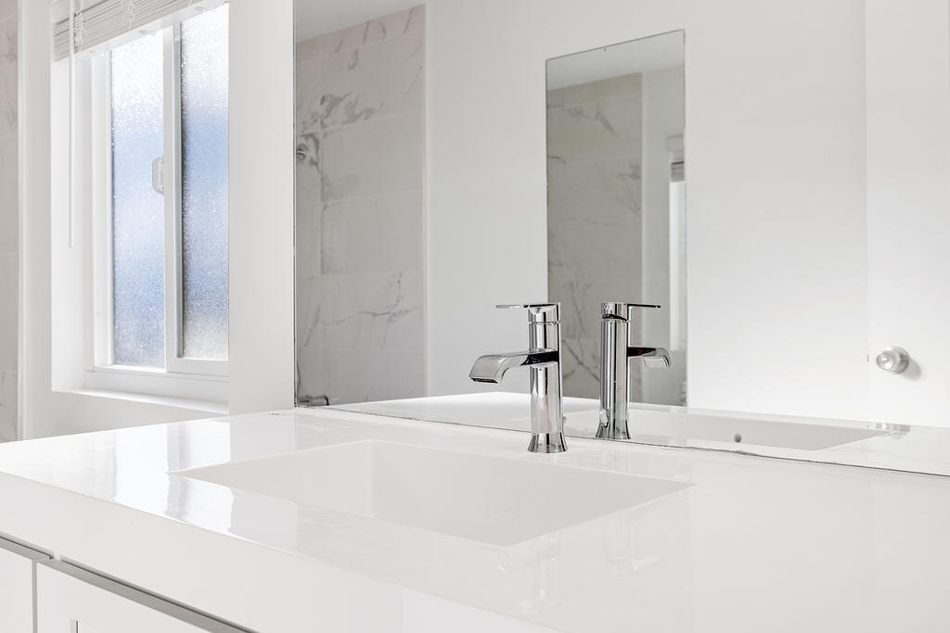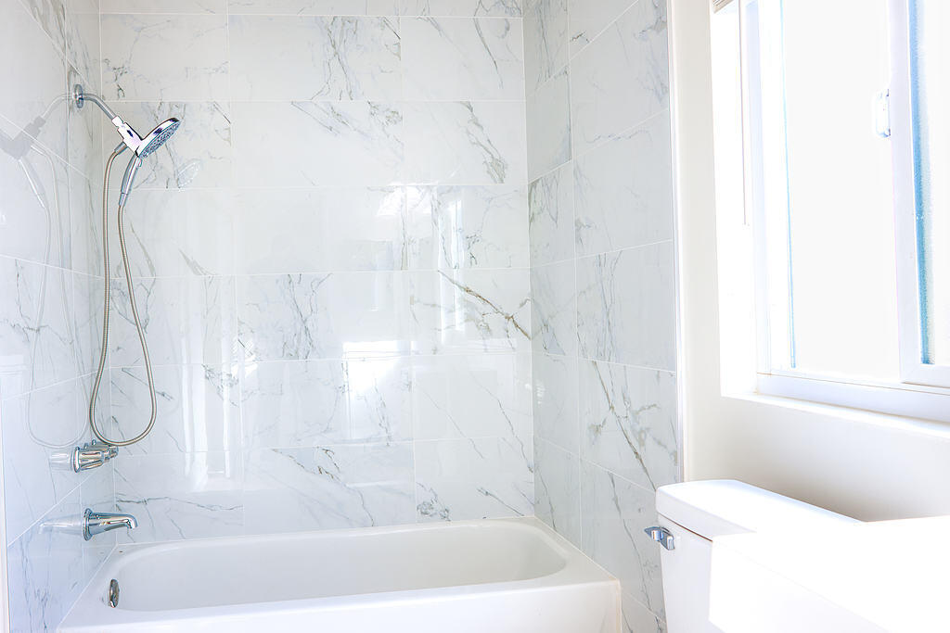2041 Arnico St, Palm Springs, CA 92262, USA
2041 Arnico St, Palm Springs, CA 92262, USABasics
- Date added: Added 2 weeks ago
- Category: Residential
- Type: Single Family Residence
- Status: Active
- Bedrooms: 3
- Bathrooms: 2
- Area: 1248 sq ft
- Lot size: 6970 sq ft
- Year built: 1983
- Subdivision Name: Desert Park Estates
- Bathrooms Full: 1
- Lot Size Acres: 0 acres
- County: Riverside
- MLS ID: 219123086
Description
-
Description:
Welcome to 2041 Arnico Street located in the Desert Park Estates neighborhood of Palm Springs. This stunning 3-bedroom, 2-bathroom home has undergone a recent transformation, boasting an OPEN CONCEPT kitchen, a sleek stylish CENTER ISLAND along with a living area perfect for entertaining. Enjoy the modern allure of ALL NEW stainless-steel kitchen APPLIANCES, including a brand new Washer and Dryer set.
Show all description
The interior features enhancements like DOUBLE PANED WINDOWS, recessed and track lighting, UPDATED BATHROOMS, smooth walls and ceilings as well as beautiful NEW FLOORING throughout.
Step into your private backyard retreat with an amazing, unobstructed view of Mt. San Jacinto. The seller has left the backyard unfinished so you can create your own vision of a perfect oasis.
Situated just minutes from the vibrant shopping, dining, and nightlife of downtown Palm Springs, as well as having easy highway access to Coachella, Stagecoach, Casinos and the PS International Airport.
Did I mention this property comes with the advantage of NO HOA fees and NO land lease - YOU OWN THE LAND, providing unparalleled peace of mind. Don't let this beautiful gem slip away!
Open House
- 01/19/2507:00 PM to 11:00 PM
- 01/25/2507:00 PM to 10:00 PM
Location
- View: Mountain(s)
Building Details
- Cooling features: Air Conditioning, Central Air, Electric
- Building Area Total: 1248 sq ft
- Garage spaces: 2
- Construction Materials: Stucco
- Sewer: In, Connected and Paid
- Heating: Central, Forced Air, Natural Gas
- Roof: Composition Shingle
- Foundation Details: Concrete Block, Permanent, Raised
- Levels: Ground
- Carport Spaces: 0
Amenities & Features
- Laundry Features: Individual Room, Laundry Area
- Electric: 220 Volts in Laundry
- Flooring: Laminate
- Fencing: Block, Fenced
- Parking Features: Direct Entrance, Driveway, Garage Door Opener, On Street, Total Uncovered/Assigned Spaces
- WaterSource: Water District
- Appliances: Dishwasher, Disposal, Dryer, Electric Dryer Hookup, Exhaust Fan, Gas Cooktop, Gas Dryer Hookup, Gas Oven, Gas Range, Gas/Elec Dryer Hookup, Ice Maker, Microwave Oven, Refrigerator, Washer, Water Line to Refrigerator
- Interior Features: All Bedrooms Down, Main Floor Bedroom, Walk In Closet, Quartz Counters, Open Floorplan, Recessed Lighting, Track Lighting
- Lot Features: Back Yard, Front Yard, Private
- Window Features: Blinds, Screens, Vertical Blinds
School Information
- High School District: Palm Springs Unified
Miscellaneous
- CrossStreet: Gene Autry and Via Escuela
- Listing Terms: Cal Vet Loan, Cash, Cash to New Loan, Conventional, FHA, VA Loan
- Special Listing Conditions: Standard
Courtesy of
- List Office Name: Rosenthal & Associates

