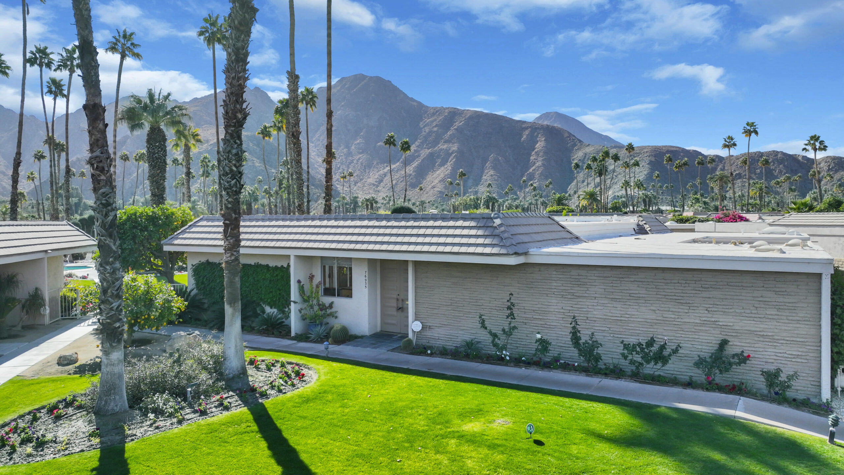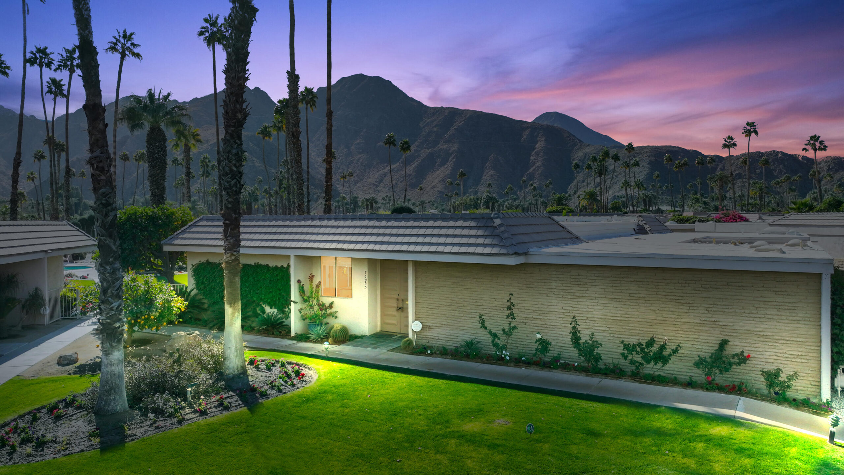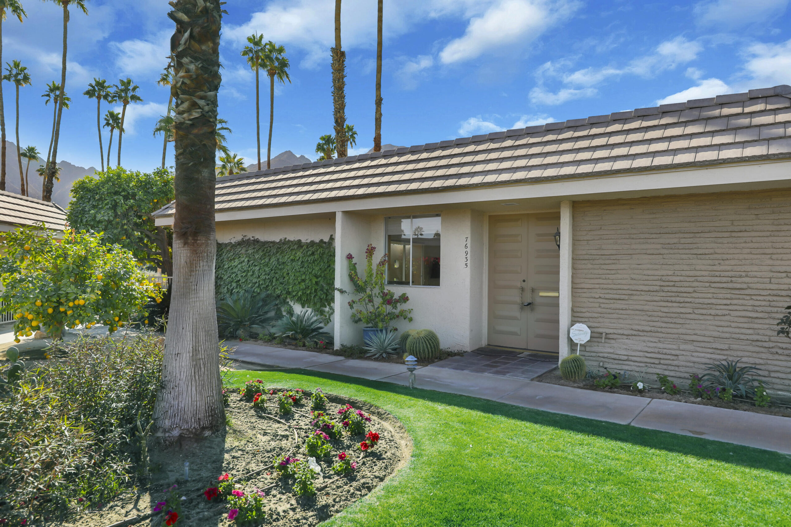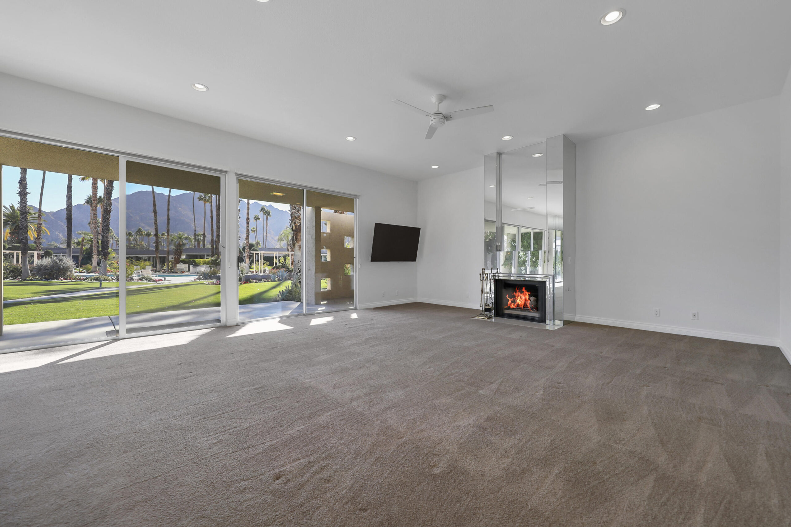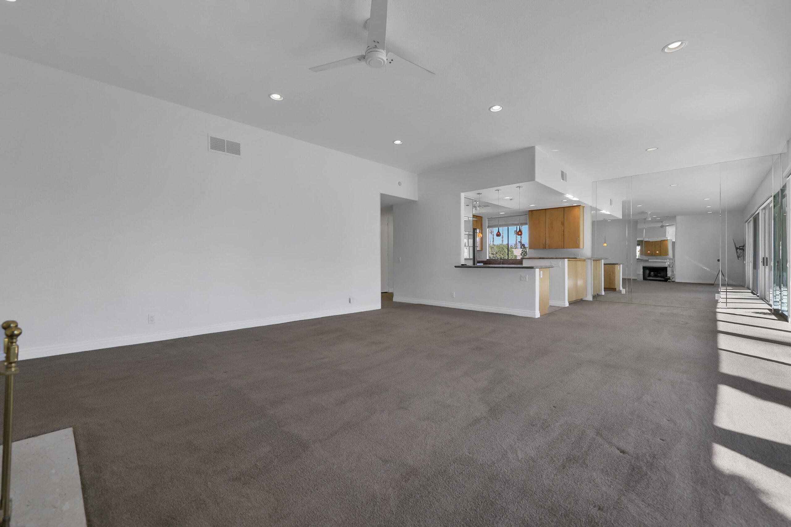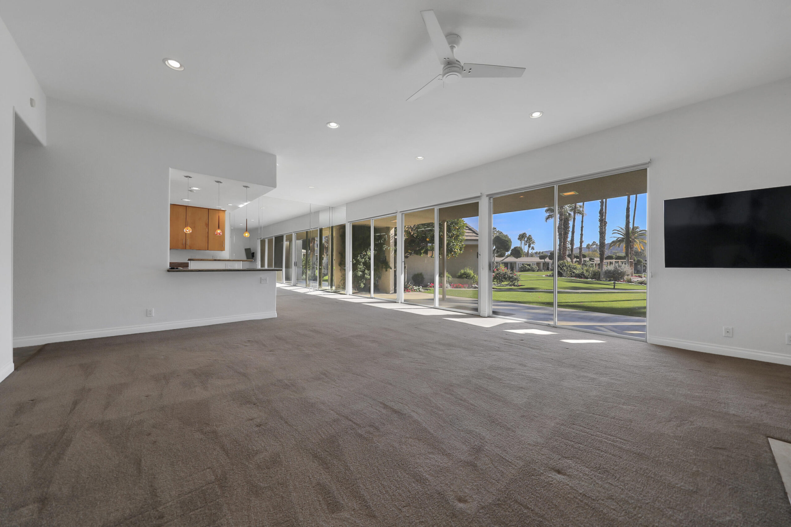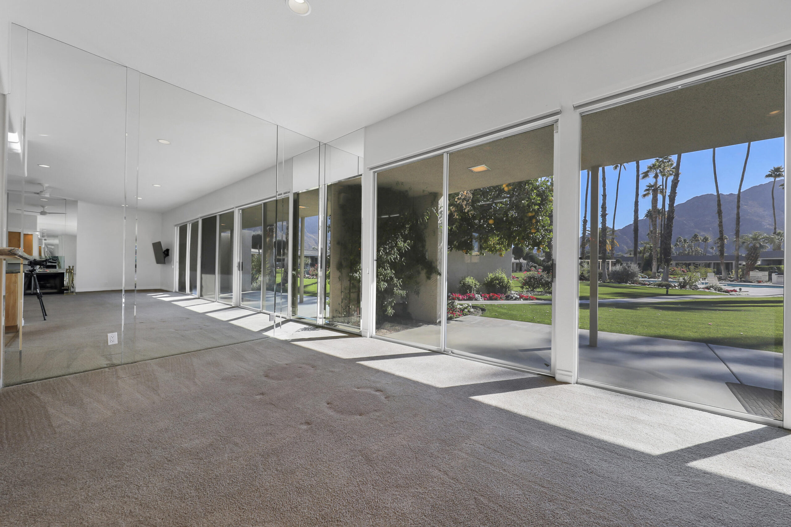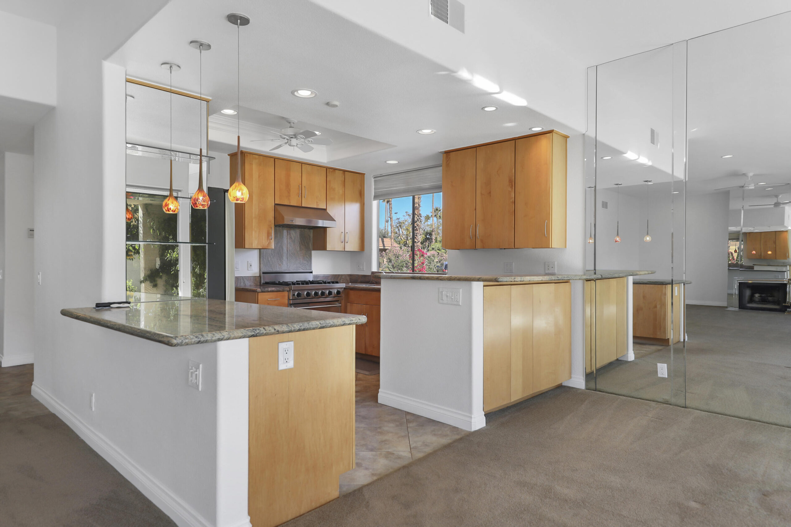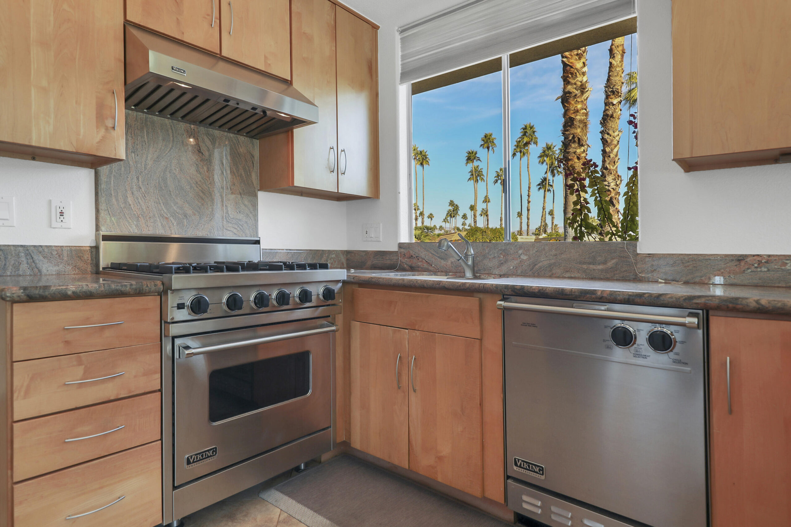76935 Sandpiper Dr, Indian Wells, CA 92210, USA
76935 Sandpiper Dr, Indian Wells, CA 92210, USABasics
- Date added: Added 2 weeks ago
- Category: Residential
- Type: Condominium
- Status: Active
- Bedrooms: 2
- Bathrooms: 2
- Area: 1864 sq ft
- Lot size: 3049 sq ft
- Year built: 1969
- Subdivision Name: Indian Wells Country Club
- Bathrooms Full: 2
- Lot Size Acres: 0 acres
- County: Riverside
- MLS ID: 219123173
Description
-
Description:
Step into paradise mountain and pool Views from this fabulous 2 bed, 2 bath, 2 car garage, 1864 Sq. Ft. Sandpiper Condo with an ideal location at Indian Wells Country Club. Just steps out to a heated Community pool with lush landscaping. Wall of glass windows and sliding glass doors with direct access to the covered patio offer outstanding south mountain and pool views. Tiled floors throughout with plush carpet in the Great Room and the bedrooms. The open Great Room with spectacular views, high ceilings, fireplace, and Dining area. Kitchen has granite countertops, high-end stainless appliances, and bar seating. Primary Suite has walk out glass sliders to beautiful, private patio courtyard. Primary Bath has a walk-in closet, granite countertops, dual sinks, plus a vanity, and spacious shower/tub. The Guest Bedroom opens to private courtyard patio and ensuite Guest Bath has walk-in closet, lovely built-in dresser, granite countertops, and large shower. Come and enjoy a weekend getaway or vacation home in gorgeous Indian Wells with many special resident privileges!
Show all description
Open House
- 01/25/2507:30 PM to 11:00 PM
Location
Building Details
- Cooling features: Ceiling Fan(s), Central Air
- Building Area Total: 1864 sq ft
- Garage spaces: 2
- Construction Materials: Stucco
- Architectural Style: Contemporary
- Sewer: In Street Paid, In, Connected and Paid
- Heating: Central, Fireplace(s), Forced Air, Natural Gas
- Roof: Foam, Tar/Gravel
- Foundation Details: Slab
- Levels: One
- Carport Spaces: 0
Video
- Virtual Tour URL Unbranded: https://www.tourfactory.com/idxr3187499
Amenities & Features
- Laundry Features: Individual Room, Laundry Area
- Pool Features: Community, Exercise, Gunite, Heated, In Ground
- Flooring: Carpet, Tile
- Utilities: Cable Available
- Association Amenities: Maintenance Grounds, Pet Rules
- Fencing: Brick, Stucco Wall
- Parking Features: Garage Door Opener, On Street, Total Covered Spaces, Side By Side
- Fireplace Features: Free Standing, Gas, Gas Log, Gas Starter, Glass Doors, Stone, Living Room
- WaterSource: Water District
- Appliances: Dishwasher, Disposal, Dryer, Electric Dryer Hookup, Electric Range, Exhaust Fan, Gas Cooktop, Gas Dryer Hookup, Gas/Elec Dryer Hookup, Microwave Oven, Refrigerator, Washer, Water Line to Refrigerator
- Interior Features: All Bedrooms Down, Dressing Area, Main Floor Bedroom, Main Floor Master Bedroom, Master Suite, Walk In Closet, Vaulted Ceiling(s), Beamed Ceilings, Cathedral Ceiling(s), Open Floorplan, Storage, Granite Counters
- Lot Features: Back Yard, Front Yard, Landscaped, Close to Clubhouse, Greenbelt
- Window Features: Custom Window Covering, Skylight(s)
- Patio And Porch Features: Concrete Slab, Covered
- Fireplaces Total: 1
- Community Features: Golf Course Within Development
Fees & Taxes
- Association Fee Frequency: Monthly
Miscellaneous
- CrossStreet: Manitou Drive
- Listing Terms: Cash, Cash to New Loan
- Special Listing Conditions: Standard
Courtesy of
- List Office Name: Grand Luxury Properties

