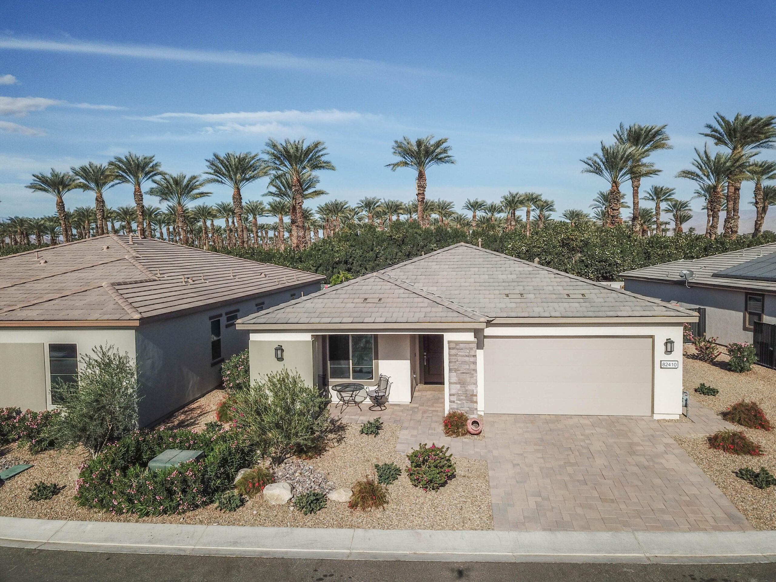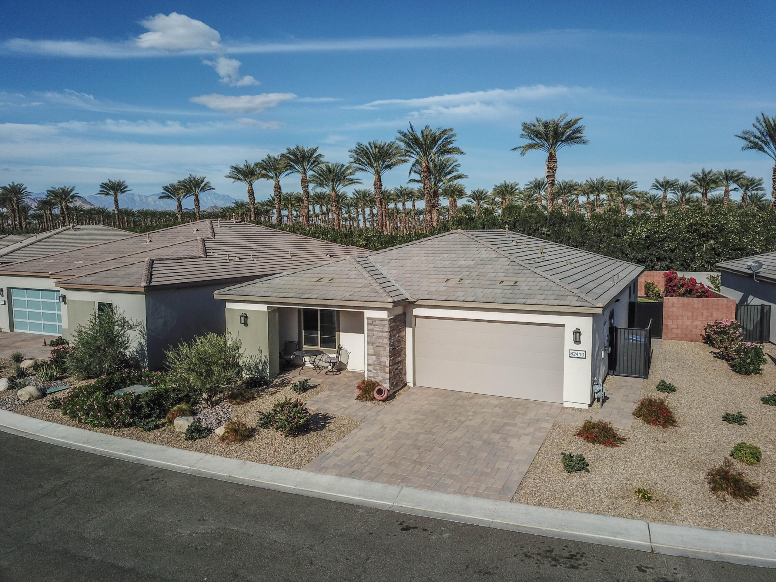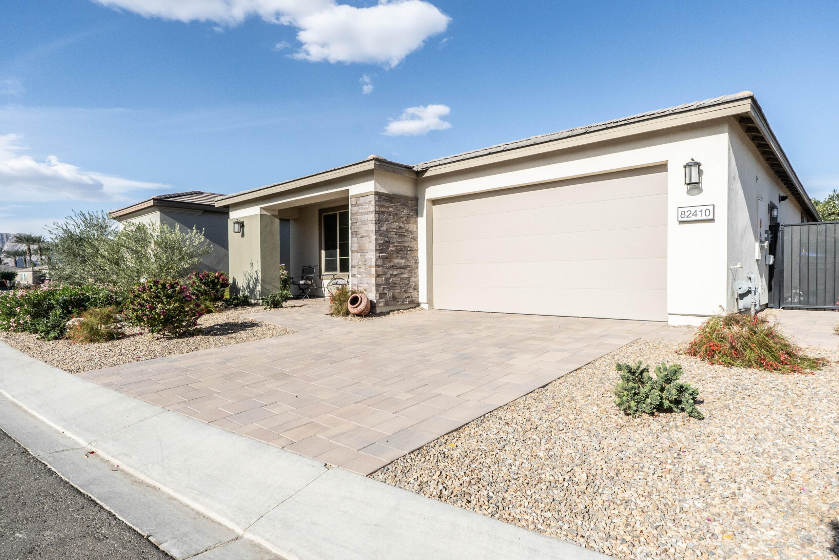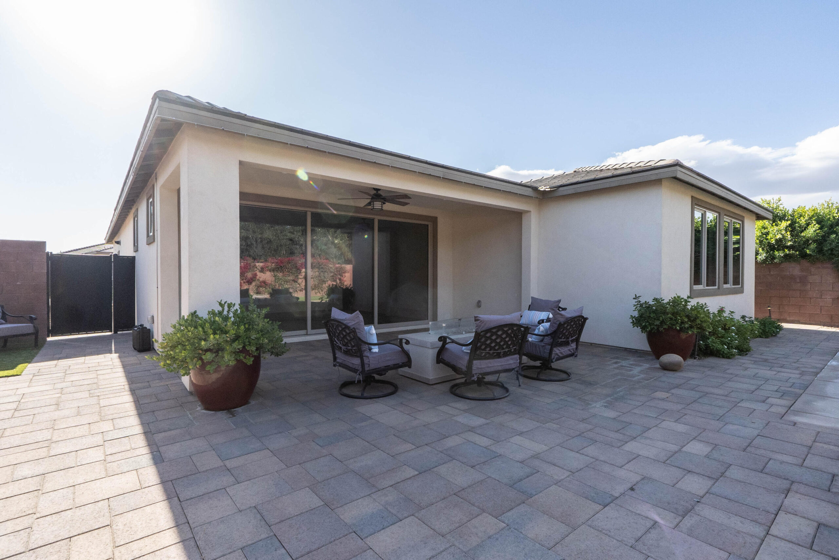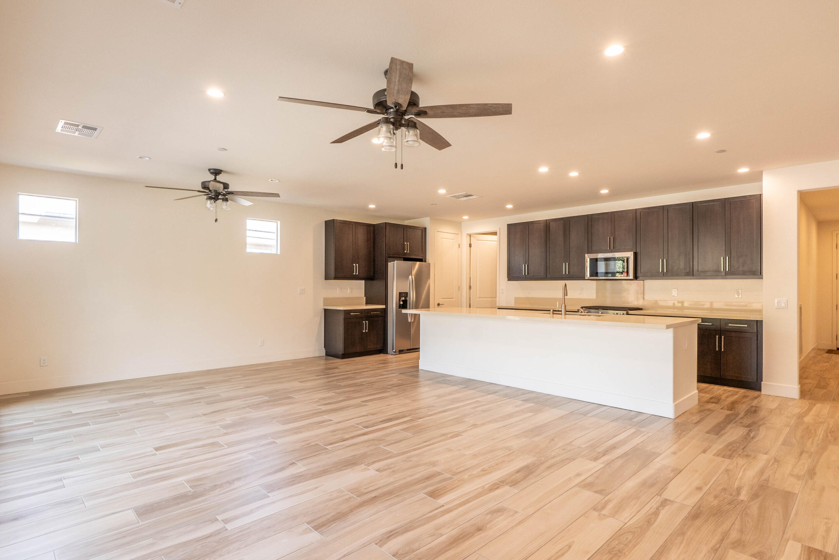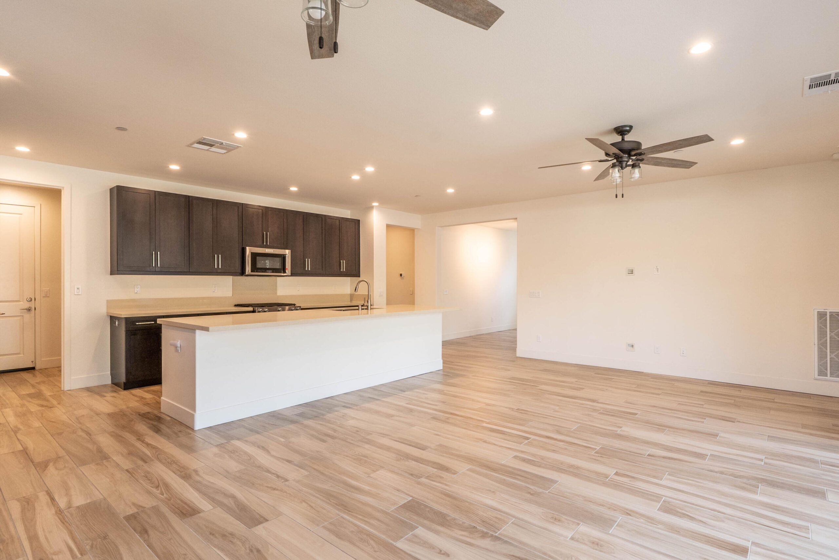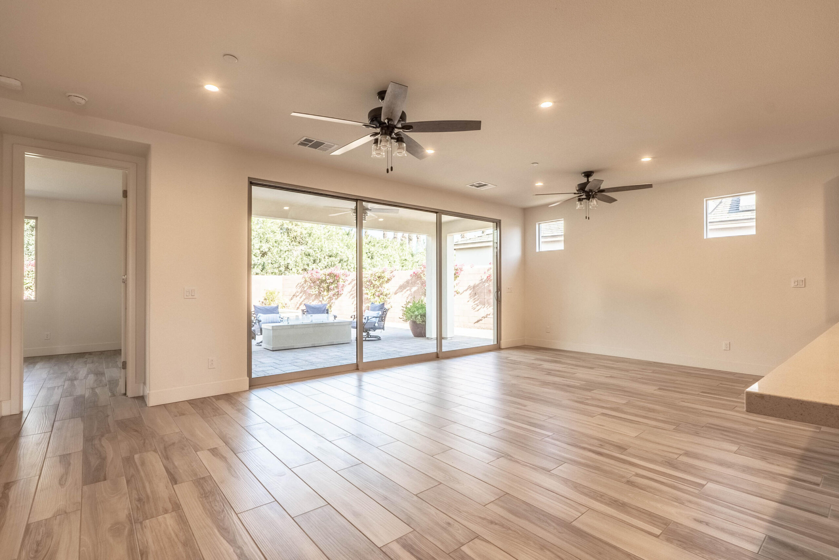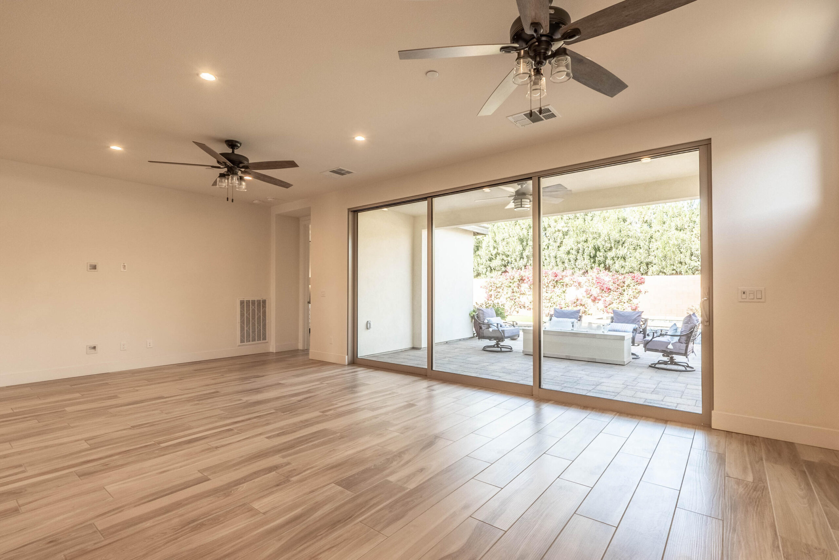82410 W McCarroll Dr, Indio, CA 92201, USA
82410 W McCarroll Dr, Indio, CA 92201, USABasics
- Date added: Added 2 weeks ago
- Category: Residential
- Type: Single Family Residence
- Status: Active
- Bedrooms: 3
- Bathrooms: 2
- Area: 1847 sq ft
- Lot size: 7497 sq ft
- Year built: 2021
- Subdivision Name: Trilogy Polo Club
- Bathrooms Full: 2
- Lot Size Acres: 0 acres
- County: Riverside
- MLS ID: 219122536
Description
-
Description:
Welcome to your dream home at 82410 West McCarroll Drive in Indio, CA! Situated within the exclusive gates of Trilogy at The Polo Club, this beautifully upgraded Connect plan offers 3 bedrooms, 2 baths, and a versatile den, perfect for a home office or additional living space. Spanning 1,847 square feet, this residence is meticulously designed for seamless indoor/outdoor living. The heart of the home, the kitchen, opens to a spacious great room and is adorned with a large island featuring quartz countertops, upgraded cabinets with soft-close drawers, and sleek stainless steel appliances. The impressive 15' rolling glass door leads to a covered patio, creating an ideal setting for entertaining guests or enjoying serene evenings.
The oversized master suite serves as a tranquil retreat, complete with a dual sink vanity and a walk-in closet, offering ample storage. The professionally designed backyard is a private oasis, boasting a large pool, spa, and lush, low-maintenance landscaping. With no homes directly behind, privacy is a given on this expansive 7,496 square foot lot.
Additional highlights include designer ceiling fans, upgraded lighting, and wood tile floors throughout. Enjoy a low HOA fee of $245, with an optional club membership providing access to top-notch amenities such as a fitness center, pickleball, tennis, and more. Don't miss this rare opportunity to own a piece of paradise in one of Coachella Vally's most sought-after communities!
Show all description
Location
- View: Mountain(s), Trees/Woods
Building Details
- Cooling features: Air Conditioning, Ceiling Fan(s), Central Air
- Building Area Total: 1847 sq ft
- Garage spaces: 2
- Construction Materials: Stucco
- Architectural Style: Contemporary
- Sewer: In, Connected and Paid
- Heating: Central, Forced Air, Natural Gas
- Roof: Tile
- Foundation Details: Slab
- Levels: Ground
- Carport Spaces: 0
Video
- Virtual Tour URL Unbranded: https://my.matterport.com/show/?m=W7fvHw5iYgc
Amenities & Features
- Laundry Features: Individual Room, Laundry Area
- Pool Features: Gunite, Heated, Private, Pebble, In Ground
- Flooring: Tile
- Association Amenities: Banquet Facilities, Billiard Room, Bocce Ball Court, Card Room, Clubhouse, Controlled Access, Elevator(s), Fire Pit, Fitness Center, Greenbelt/Park, Hiking Trails, Lake or Pond, Maintenance Grounds, Meeting Room, Management, Picnic Area, Recreation Room, Tennis Court(s)
- Fencing: Block
- Parking Features: Direct Entrance, Garage Door Opener, Side By Side
- WaterSource: Water District
- Appliances: Dishwasher, Gas Range, Microwave Oven, Refrigerator
- Interior Features: Main Floor Bedroom, Walk In Closet, Quartz Counters
- Lot Features: Back Yard
- Spa Features: Heated, Private, Gunite, In Ground
- Patio And Porch Features: Brick - Tile, Covered
- Senior Community: 1
- Community Features: Community Mailbox, Pickle Ball Courts
Fees & Taxes
- Association Fee Frequency: Monthly
- Association Fee Includes: Maintenance Paid
Miscellaneous
- CrossStreet: Clubhouse Drive
- Listing Terms: Cash, Cash to New Loan, Conventional
- Special Listing Conditions: Standard
Courtesy of
- List Office Name: Compass


