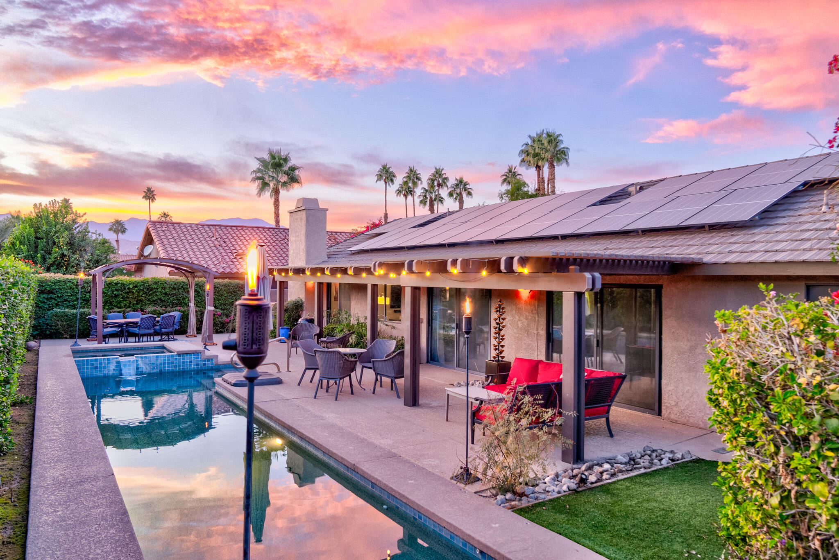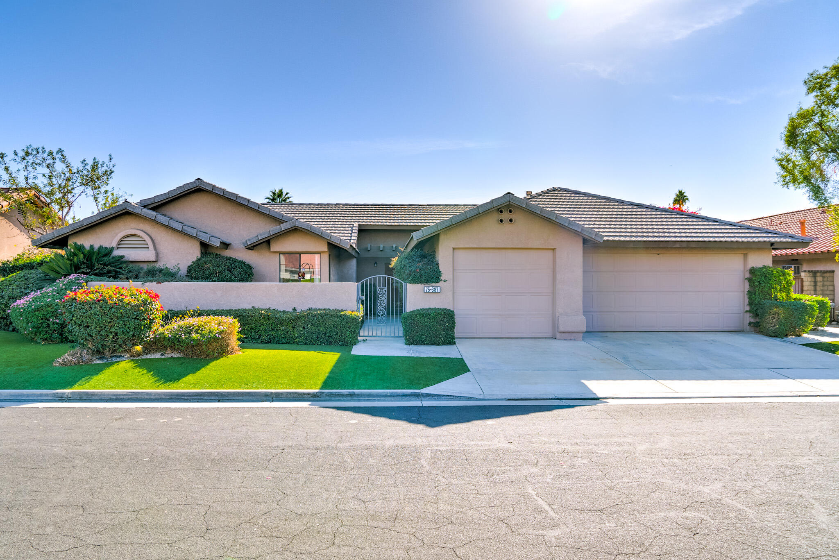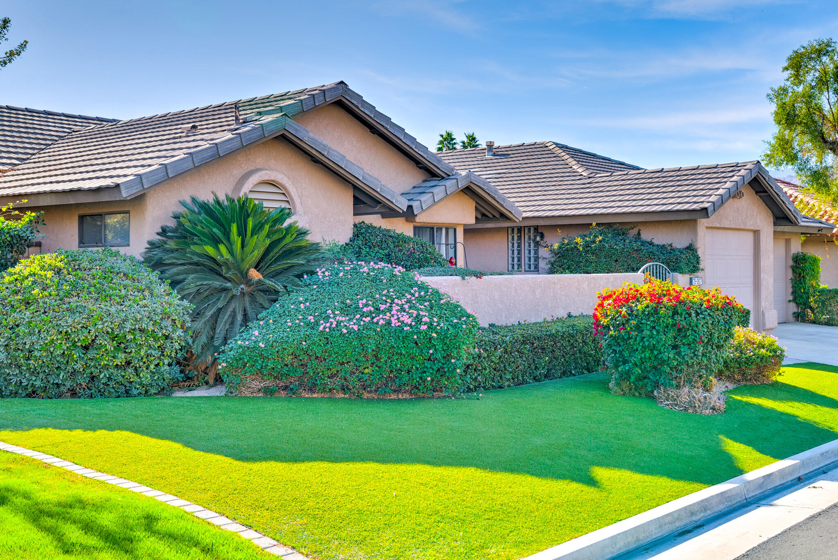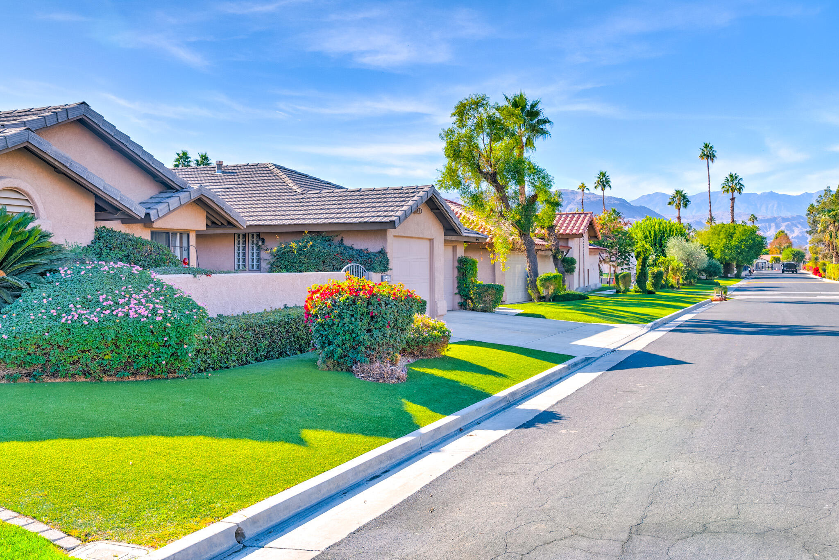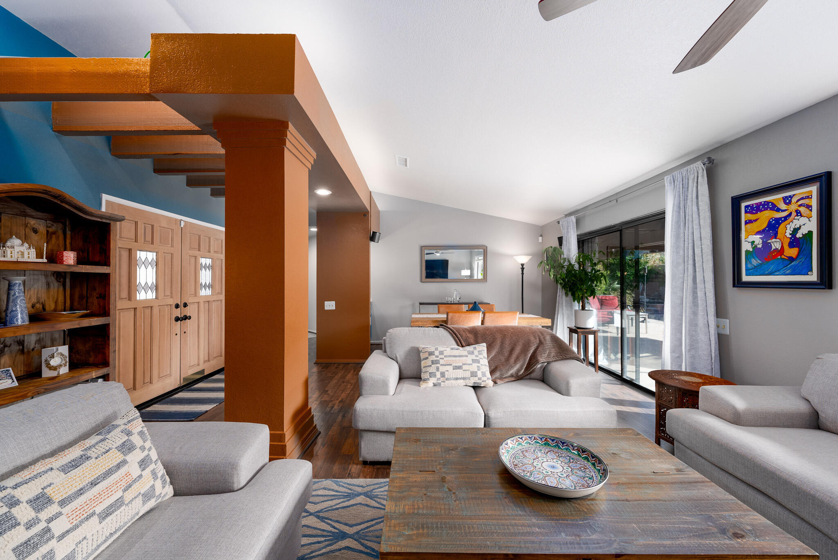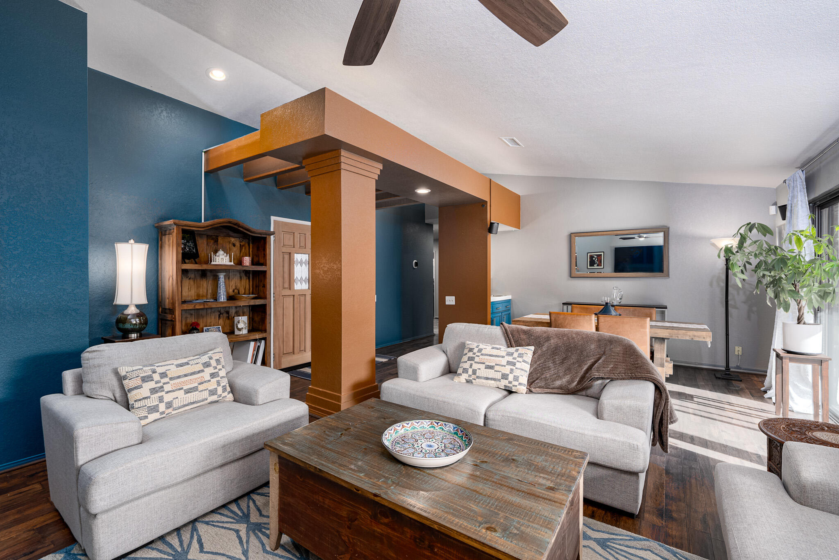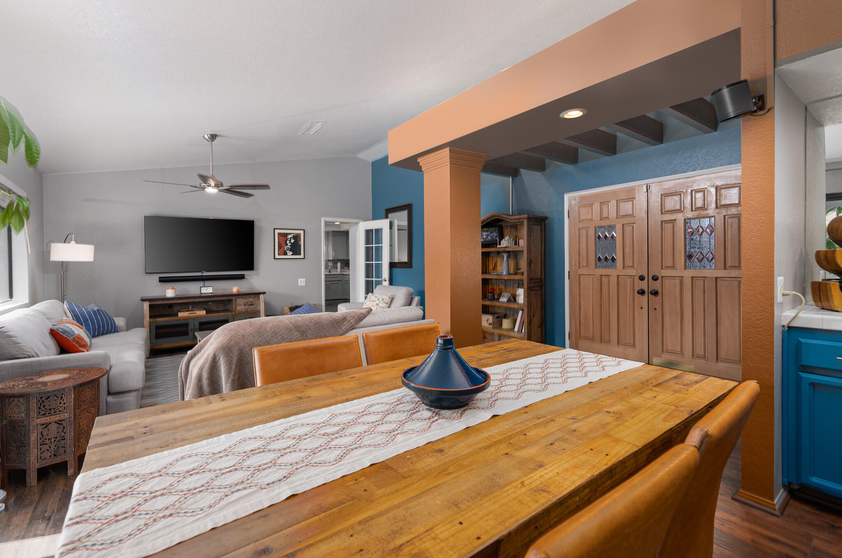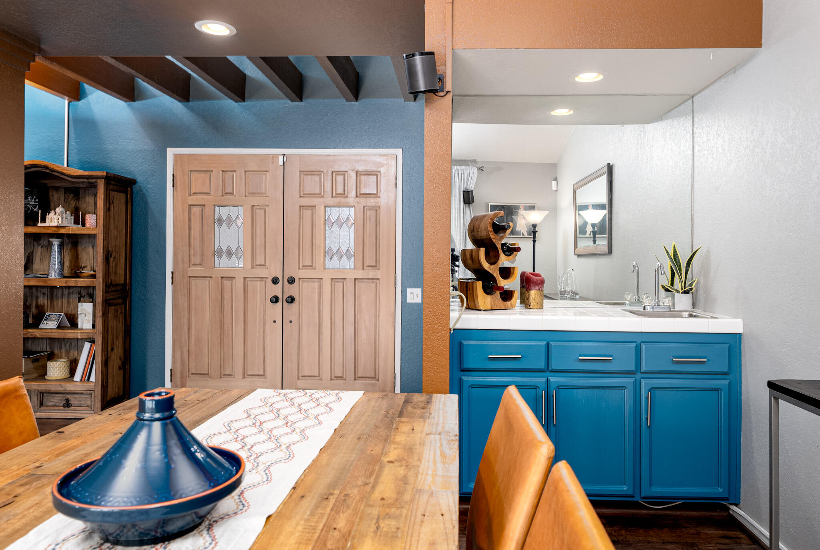75387 Santa Fe Trail, Palm Desert, CA 92211, USA
75387 Santa Fe Trail, Palm Desert, CA 92211, USABasics
- Date added: Added 2 weeks ago
- Category: Residential
- Type: Single Family Residence
- Status: Active
- Bedrooms: 3
- Bathrooms: 4
- Area: 1793 sq ft
- Lot size: 7405 sq ft
- Year built: 1987
- Subdivision Name: Waring Place
- Bathrooms Full: 3
- Lot Size Acres: 0 acres
- County: Riverside
- MLS ID: 219123199
Description
-
Description:
Welcome to this beautifully upgraded, south-facing pool home in the gated Waring Place community, located in the heart of Palm Desert. Tucked away on a quiet street, this meticulously maintained 3-bedroom, 3.5-bathroom home offers a peaceful retreat with modern amenities.
Show all description
The kitchen features a stylish renovation with top of the line stainless steel appliances, and plenty of storage and cozy fireplace. The inviting living spaces include charming vaulted wood-beamed ceilings and wet-bar. A versatile bonus room—converted from the third garage bay—can serve as a gym, office or hobby space with easy conversion back if desired. Step outside to your private oasis, complete with a saltwater pool and spa, enhanced by a newer equipment and fully resurfaced with pebble-tech. The patio cover and mature hedges create a serene outdoor setting perfect for relaxing or entertaining. This home also boasts a recently upgraded air duct system, fresh paint, water heater, and lush landscaping. Low HOA dues and proximity to world-class shopping and dining on El Paseo make this a must-see. A 2022 large Solar system provides significant energy savings. Don't miss your chance to own this desert gem!
Location
- View: Mountain(s), Pool
Building Details
- Cooling features: Air Conditioning, Ceiling Fan(s), Central Air
- Building Area Total: 1793 sq ft
- Garage spaces: 2
- Construction Materials: Stucco
- Architectural Style: Ranch
- Sewer: In, Connected and Paid
- Heating: Central, Fireplace(s), Forced Air, Natural Gas
- Roof: Tile
- Foundation Details: Slab
- Levels: Ground Level, No Unit Above, One
- Carport Spaces: 0
Video
- Virtual Tour URL Unbranded: https://my.matterport.com/show/?m=MybyqFnw2mu&mls=1
Amenities & Features
- Laundry Features: Individual Room
- Pool Features: In Ground, Private, Salt Water, Tile
- Electric: 220 Volts in Laundry
- Flooring: Carpet, Tile
- Association Amenities: Controlled Access
- Fencing: Block, Fenced, Stucco Wall
- Parking Features: Direct Entrance, Driveway, Garage Door Opener
- Fireplace Features: Brick, Gas, Kitchen, Living Room
- WaterSource: Water District
- Appliances: Dishwasher, Disposal, Dryer, Gas Cooktop, Gas Dryer Hookup, Gas Range, Refrigerator, Washer, Water Line to Refrigerator
- Interior Features: All Bedrooms Down, Main Floor Bedroom, Main Floor Master Bedroom, Master Suite, Recessed Lighting, Wet Bar
- Lot Features: Back Yard, Front Yard, Landscaped, Level, Rectangular Lot, Private, Cul-De-Sac
- Window Features: Blinds, Screens
- Spa Features: Heated, Private, In Ground, Tile
- Patio And Porch Features: Concrete Slab, Covered
- Fireplaces Total: 1
Fees & Taxes
- Association Fee Frequency: Monthly
Miscellaneous
- CrossStreet: Cook St & Fred Waring
- Listing Terms: Cash, Cash to New Loan, Conventional
- Special Listing Conditions: Standard
Courtesy of
- List Office Name: Luca Realty Trust, Inc.

