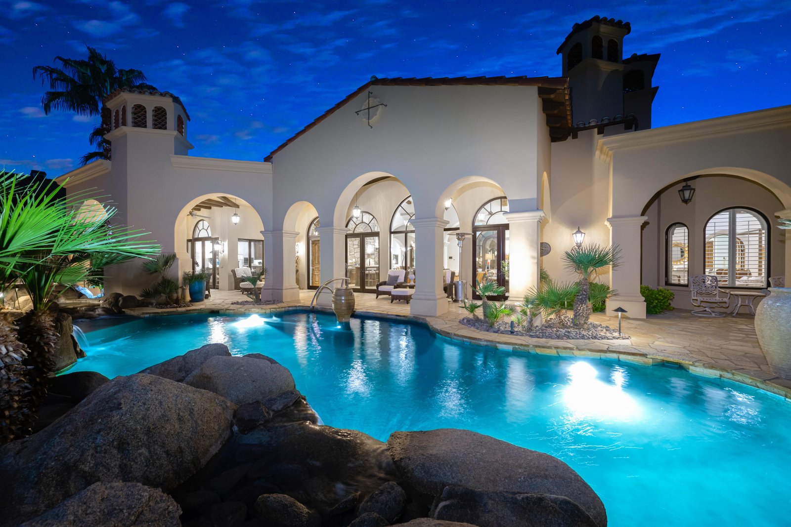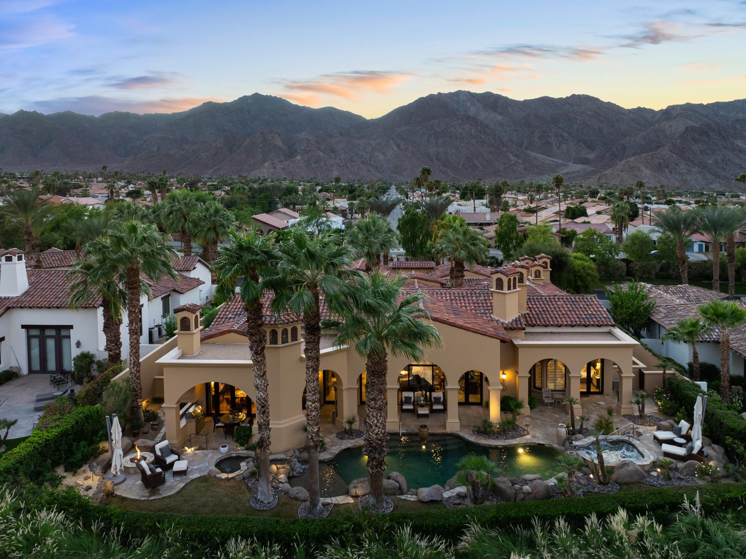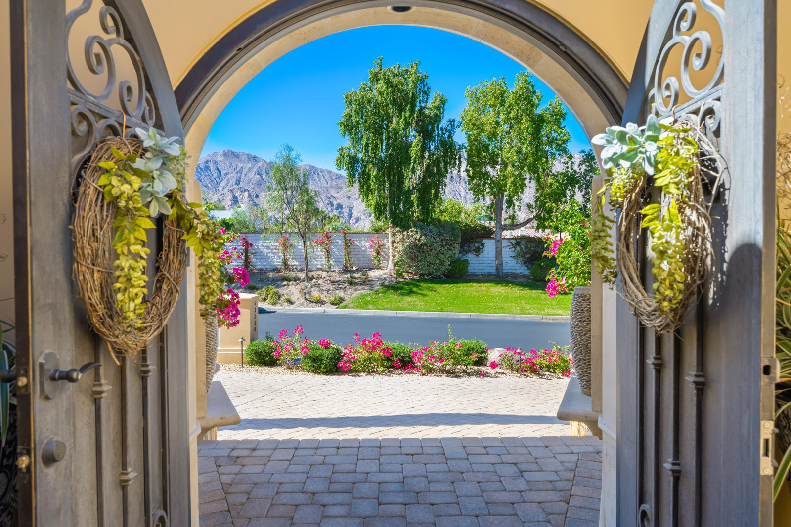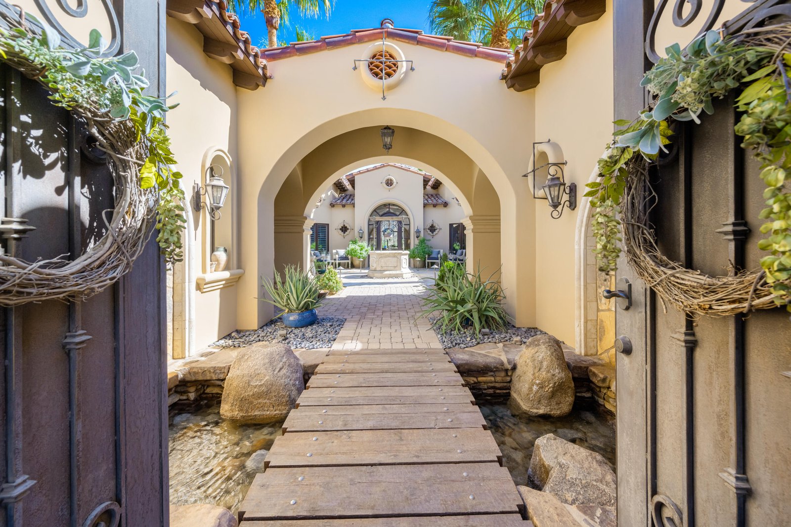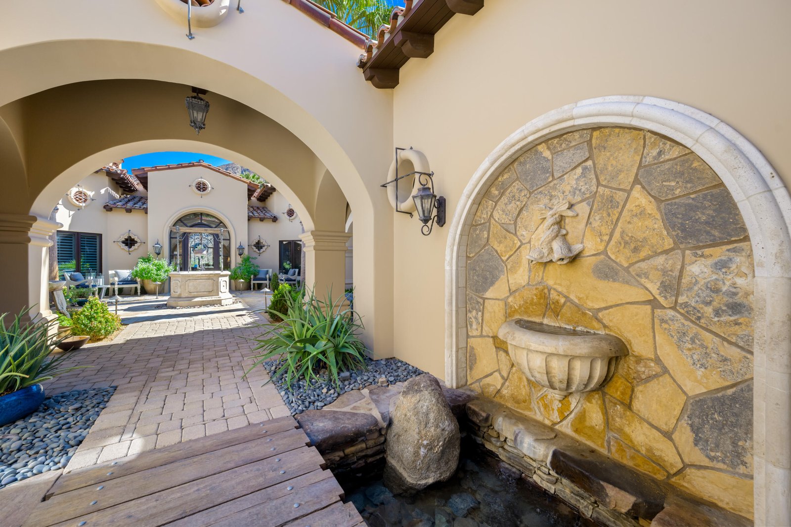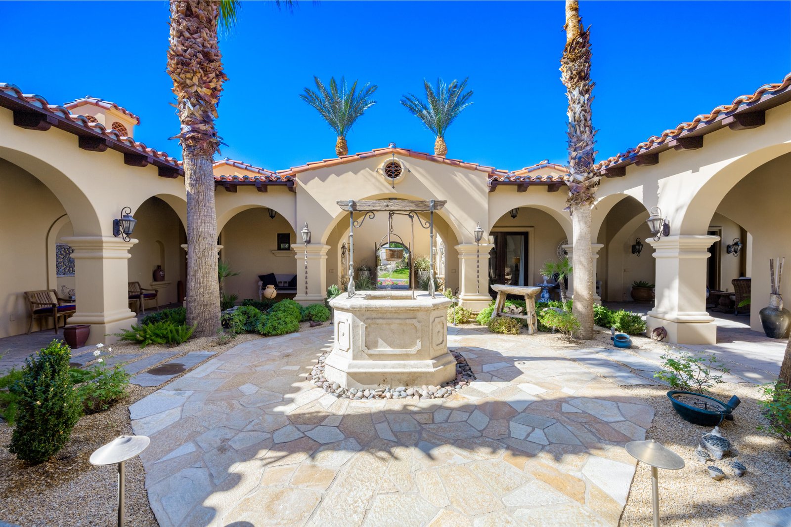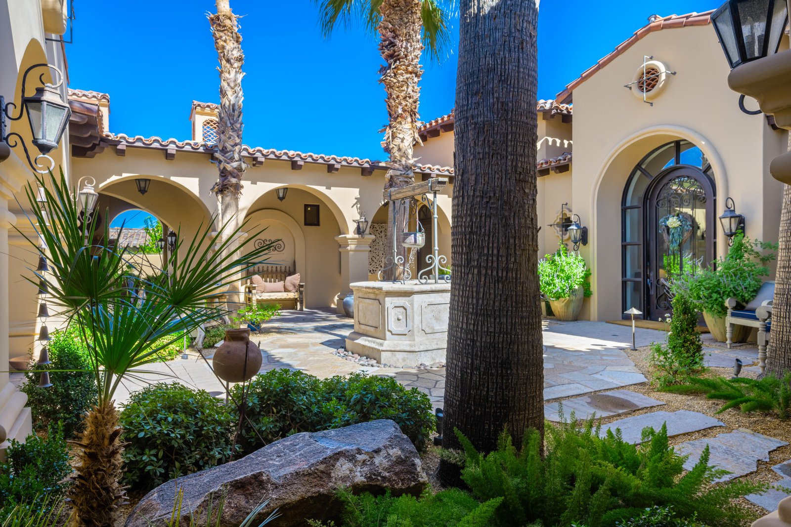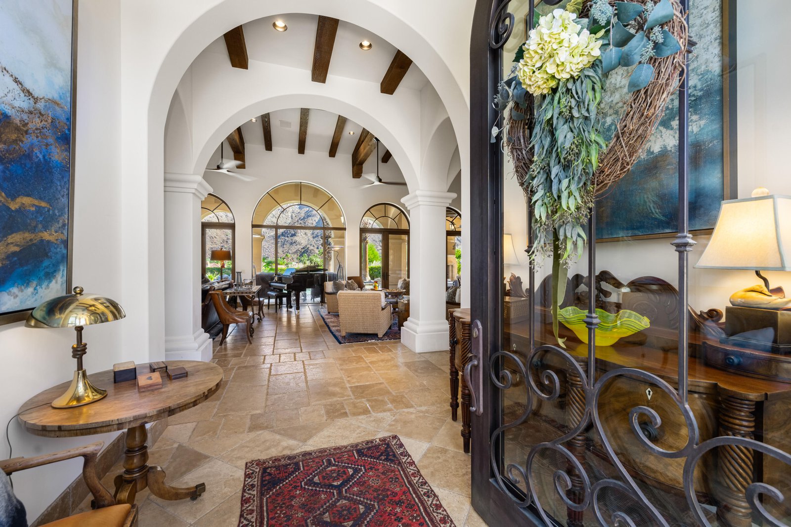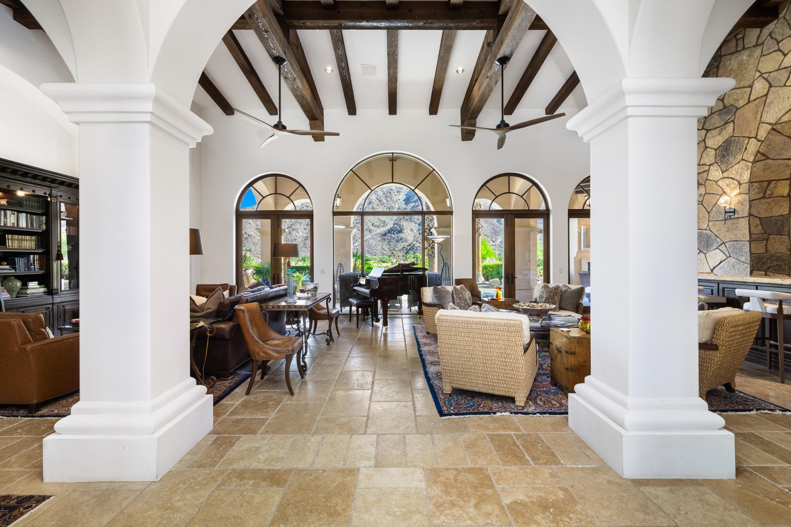53330 Del Gato Dr, La Quinta, CA 92253, USA
53330 Del Gato Dr, La Quinta, CA 92253, USABasics
- Date added: Added 1 month ago
- Category: Residential
- Type: Single Family Residence
- Status: Active
- Bedrooms: 4
- Bathrooms: 5
- Area: 4717 sq ft
- Lot size: 18295 sq ft
- Year built: 2005
- Subdivision Name: Tradition Golf Club
- Bathrooms Full: 4
- Lot Size Acres: 0 acres
- County: Riverside
- MLS ID: 219119131
Description
-
Description:
Sweeping mountain and fairway views from a premium lot in the magnificent Tradition Golf Club! Enter through an impressive wrought iron gate, and over a storybook bridge, into a charming courtyard with wishing well fountain. 4 bedrooms (including a large casita with living room), 4 baths + plus powder room, in a spacious 4,717 SF. The grand great room has a stone and granite wetbar, perfect for gathering, hand hewn wood beam ceilings, and a cozy fireplace. The gourmet kitchen is a cook's dream with granite slab counters, premium appliances and a sunny morning room. Additional home features include a formal dining room, wine cellar, dual offices, heated flooring, indoor and outdoor central vac system, and much more. The sumptuous primary suite has an intimate seating area with fireplace and a luxurious bath. The outdoor entertaining area wows you with stunning pool and spa, flowing stream, covered outdoor dining with fireplace and built-in bbq, multiple conversation areas and inspiring views of the 12th fairway and Santa Rosa mountains. Welcome home to Tradition! Furnishings are negotiable.
Show all description
Location
- View: Golf Course, Mountain(s), Panoramic
Building Details
- Cooling features: Air Conditioning, Central Air
- Building Area Total: 4717 sq ft
- Garage spaces: 3
- Sewer: In, Connected and Paid
- Heating: Central, Forced Air
- Roof: Tile
- Levels: One
- Carport Spaces: 0
Video
- Virtual Tour URL Unbranded: https://app.onepointmediagroup.com/videos/0192e248-54c4-735f-bdfe-15fb36ab37f0
Amenities & Features
- Laundry Features: Individual Room
- Pool Features: Heated, In Ground, Private
- Association Amenities: Controlled Access
- Parking Features: Direct Entrance, Driveway, Garage Door Opener, Total Uncovered/Assigned Spaces
- Fireplace Features: Gas, Other
- WaterSource: Water District
- Interior Features: Granite Counters, Beamed Ceilings
- Window Features: Custom Window Covering
- Spa Features: Private, In Ground
- Fireplaces Total: 4
Fees & Taxes
- Association Fee Frequency: Monthly
- Association Fee Includes: Security
Miscellaneous
- CrossStreet: Deacon Drive West
- Listing Terms: Cash, Cash to New Loan
- Special Listing Conditions: Standard
Courtesy of
- List Office Name: Compass

