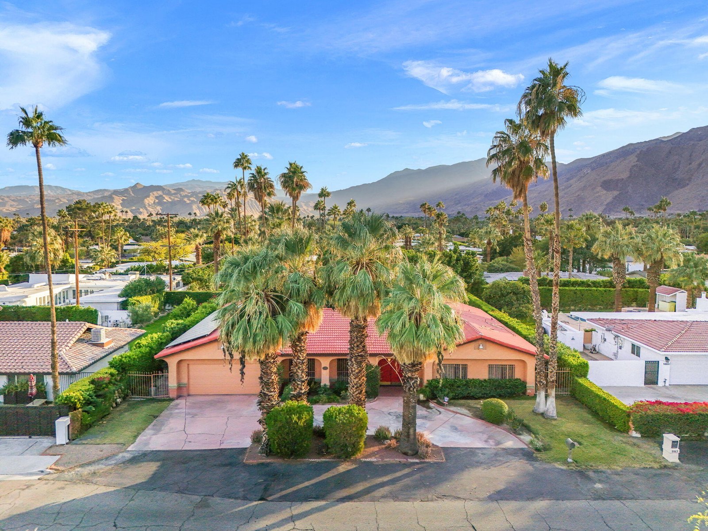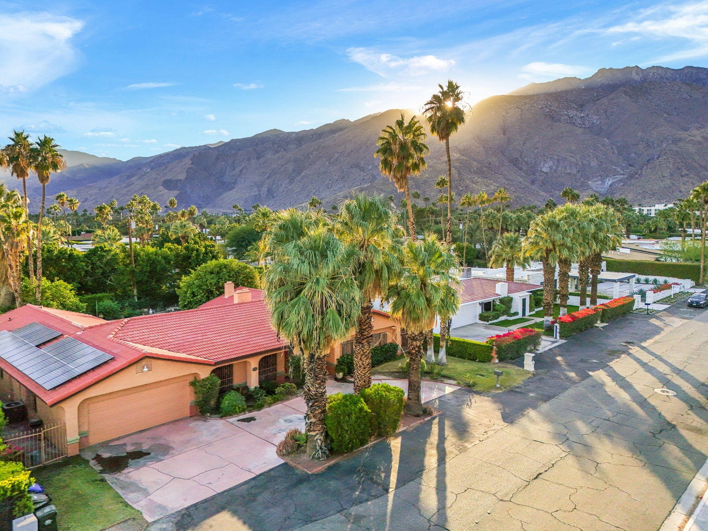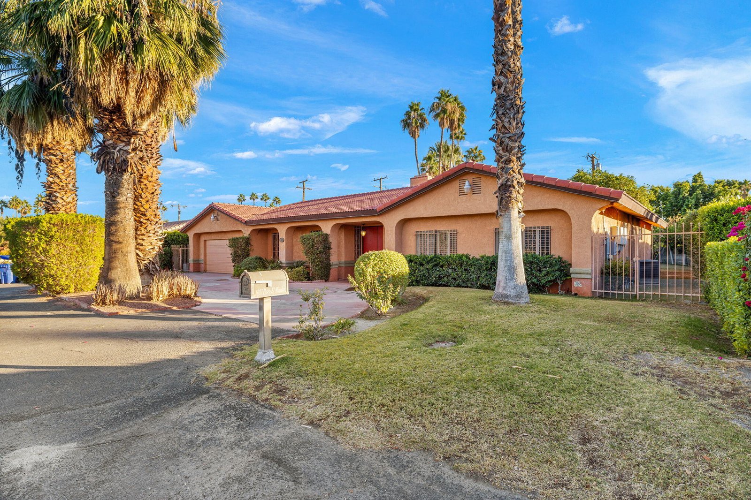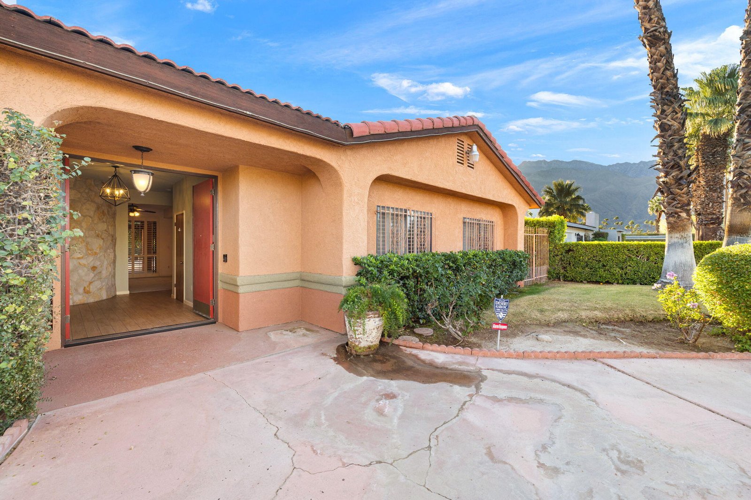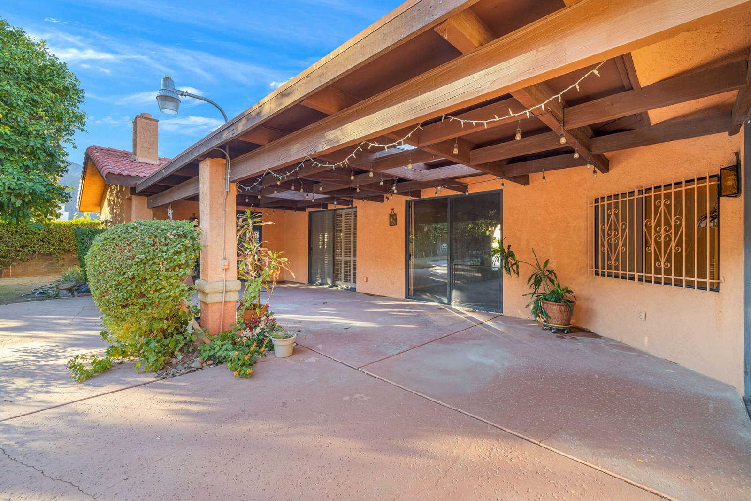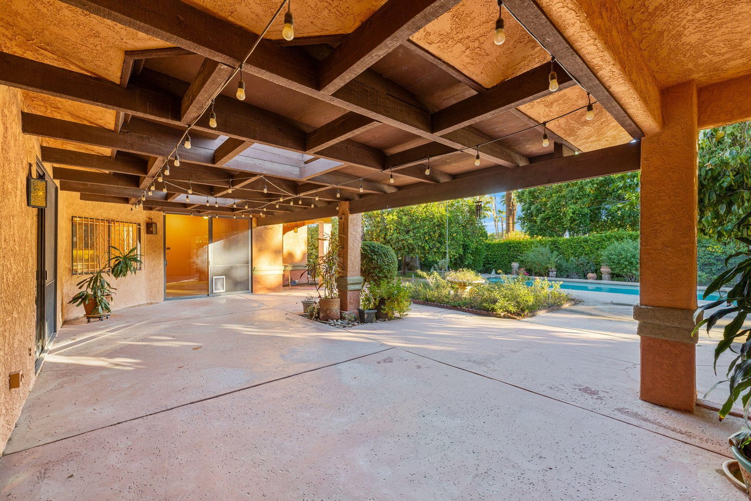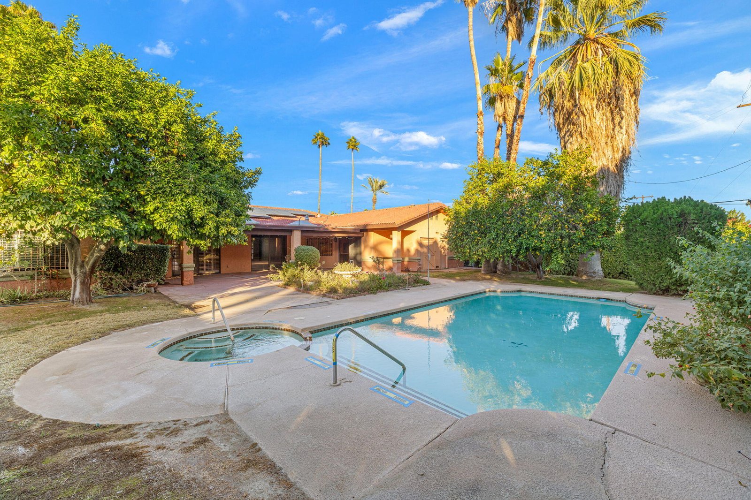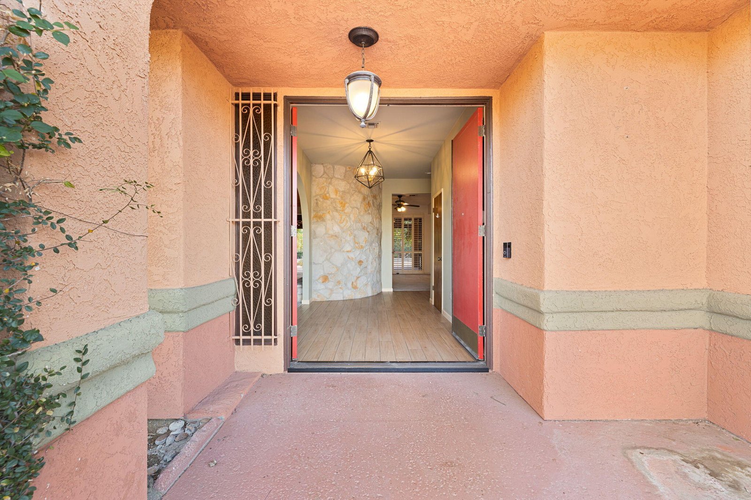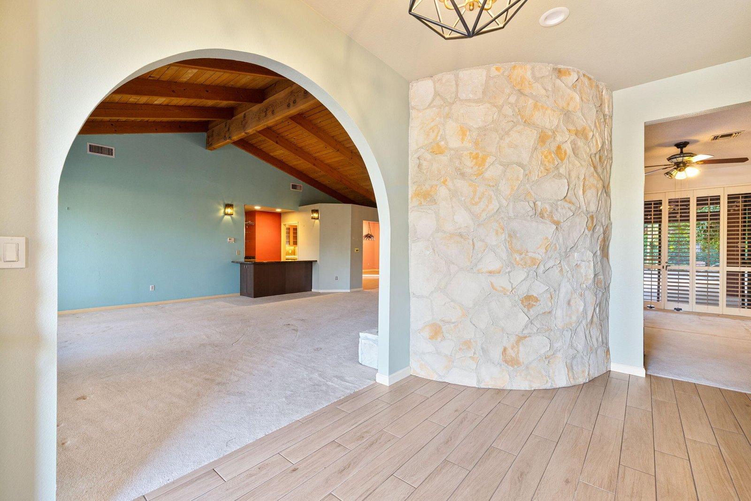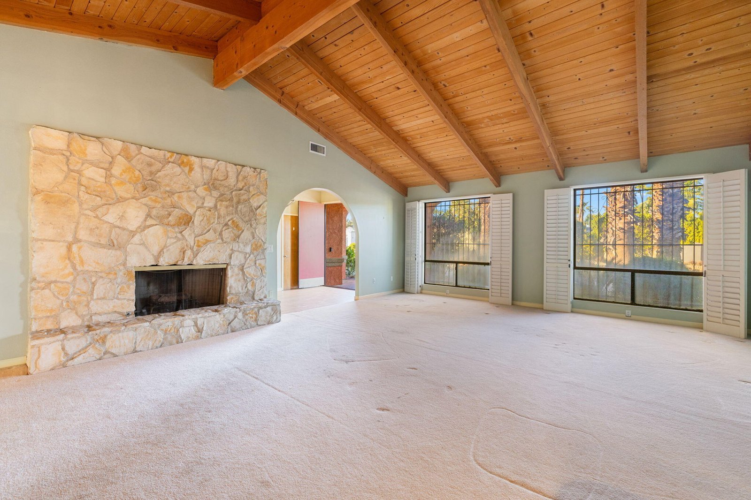1087 E Paseo El Mirador, Palm Springs, CA 92262, USA
1087 E Paseo El Mirador, Palm Springs, CA 92262, USABasics
- Date added: Added 1 month ago
- Category: Residential
- Type: Single Family Residence
- Status: Active
- Bedrooms: 4
- Bathrooms: 4
- Area: 3223 sq ft
- Lot size: 16552 sq ft
- Year built: 1981
- Subdivision Name: Ruth Hardy Park/Movie Colony East
- Bathrooms Full: 3
- Lot Size Acres: 0 acres
- County: Riverside
- MLS ID: 219120549
Description
-
Description:
Nestled in the highly coveted Movie Colony East neighborhood, this 4-bedroom, 3.5 bathroom home offers 3,323 sq. ft. of living space. Known for its ties to Old Hollywood, and its proximity to Ruth Hardy Park, and Desert Regional Hospital, this location combines charm, convenience, and timeless allure. Step inside to discover a thoughtfully designed layout featuring three fireplaces, perfect for those cozy evenings. The remodeled kitchen is a Chef's dream, boasting custom cabinetry , two commercial ovens, a wine cooler, and Cambria quartz countertops. Enjoy casual meals in the spacious eat-in kitchen area or entertain in the formal dining room. Additional features include a rec room ideal for relaxation or hobbies, new built-in cabinetry in all bathrooms and the laundry room for modern storage solutions, and a private attached casita with bedroom and bathroom, perfect for guests or a home office. Outdoors the covered patio offers breathtaking mountain views, creating the ideal space for al fresco dining or serene mornings. With your own personal touches, and modern upgrades, this home is an entertainers delight in one of Palm Springs most sought after neighborhoods. Don't miss your chance to own a slice of desert paradise- contact us today for a private showing.
Show all description
Location
- View: Mountain(s), Pool
Building Details
- Cooling features: Air Conditioning, Ceiling Fan(s), Central Air
- Building Area Total: 3223 sq ft
- Garage spaces: 2
- Architectural Style: Contemporary
- Sewer: In, Connected and Paid
- Heating: Central, Fireplace(s), Forced Air
- Roof: Tile
- Foundation Details: Concrete Block
- Levels: Ground, One
- Carport Spaces: 0
Amenities & Features
- Laundry Features: Individual Room, Laundry Area
- Pool Features: Heated, In Ground, Private
- Flooring: Carpet, Tile
- Utilities: Cable Available
- Fencing: Block
- Parking Features: Circular Driveway, Driveway, Garage Door Opener, On Street, Total Covered Spaces
- Fireplace Features: Gas, Gas & Wood, Den, Living Room
- WaterSource: Water District
- Appliances: Convection Oven, Dishwasher, Dryer, Freezer, Gas Cooktop, Gas Oven, Gas Range, Ice Maker, Microwave Oven, Refrigerator, Self Cleaning Oven, Washer, Water Purifier
- Interior Features: All Bedrooms Down, Dressing Area, Main Floor Bedroom, Master Retreat, Master Suite, Walk In Closet, Quartz Counters, Beamed Ceilings, Open Floorplan, Recessed Lighting, Storage, Wet Bar
- Lot Features: Back Yard, Landscaped, Private
- Window Features: Screens, Shutters
- Spa Features: Heated, In Ground
- Patio And Porch Features: Concrete Slab, Covered, Enclosed
- Fireplaces Total: 3
School Information
- High School District: Palm Springs Unified
Miscellaneous
- CrossStreet: Sunrise Way & Indian Canyon Dr.
- Listing Terms: Cash, Cash to New Loan, Conventional
- Special Listing Conditions: Standard
Courtesy of
- List Office Name: Coldwell Banker Realty

