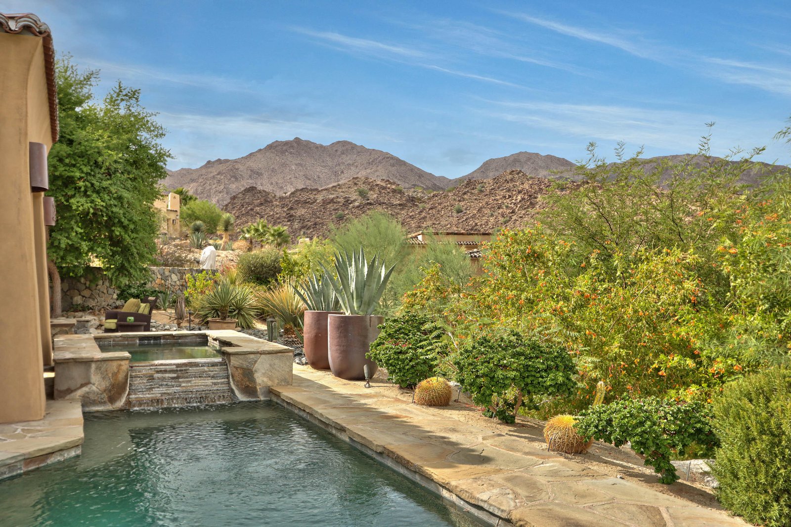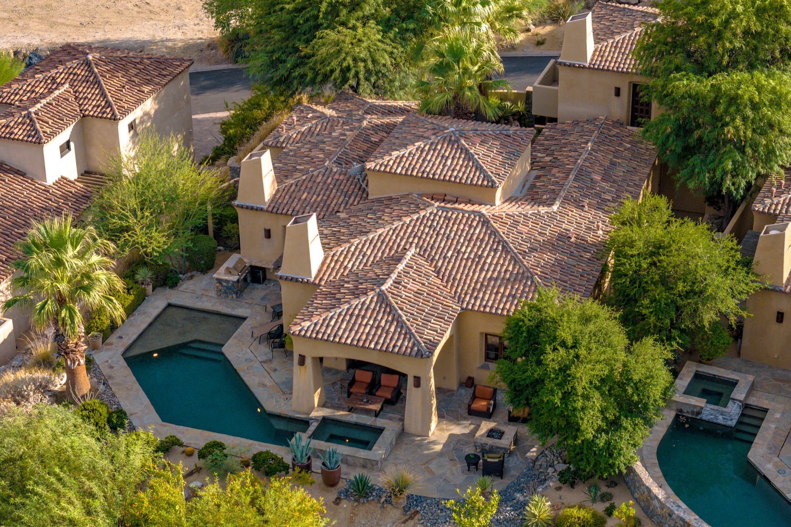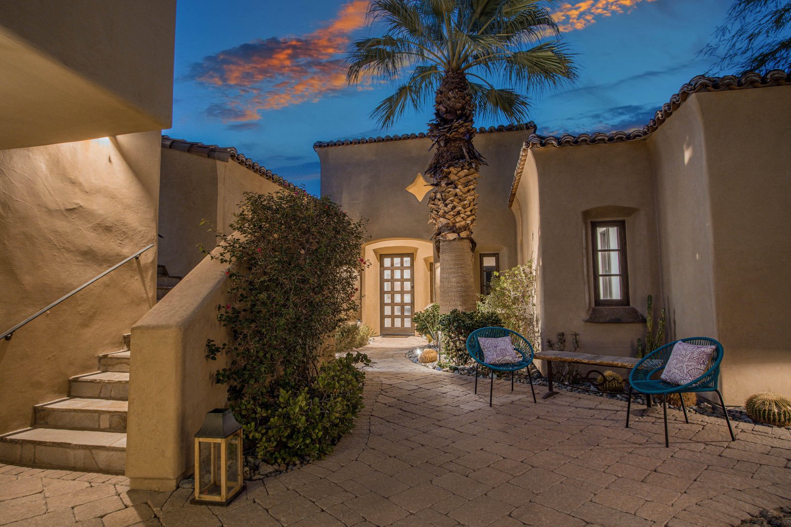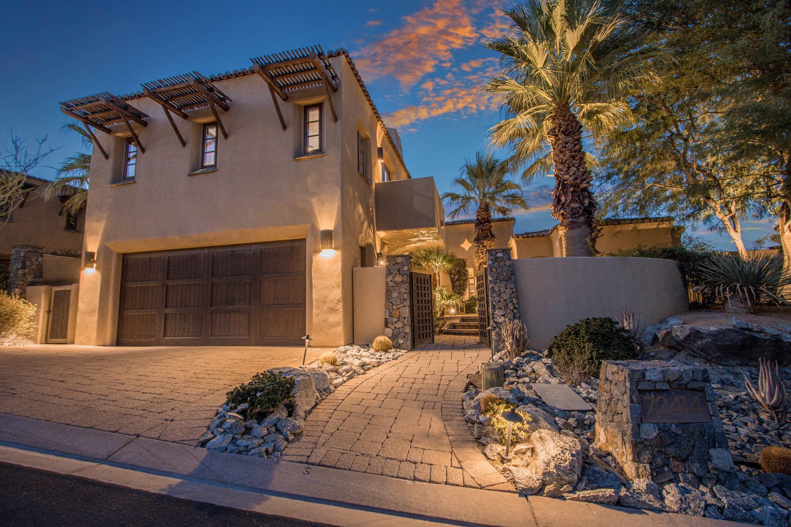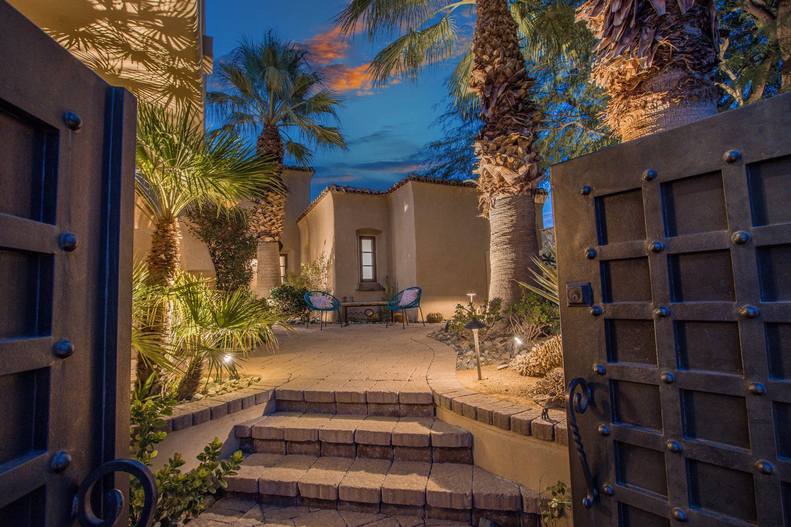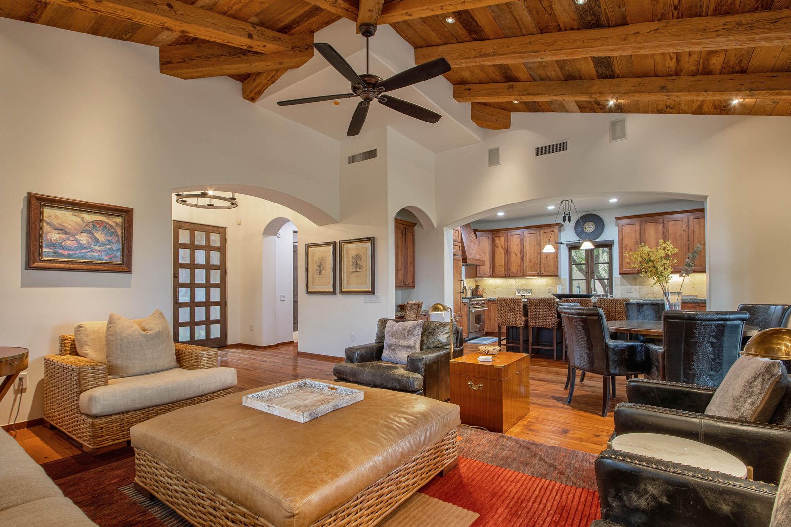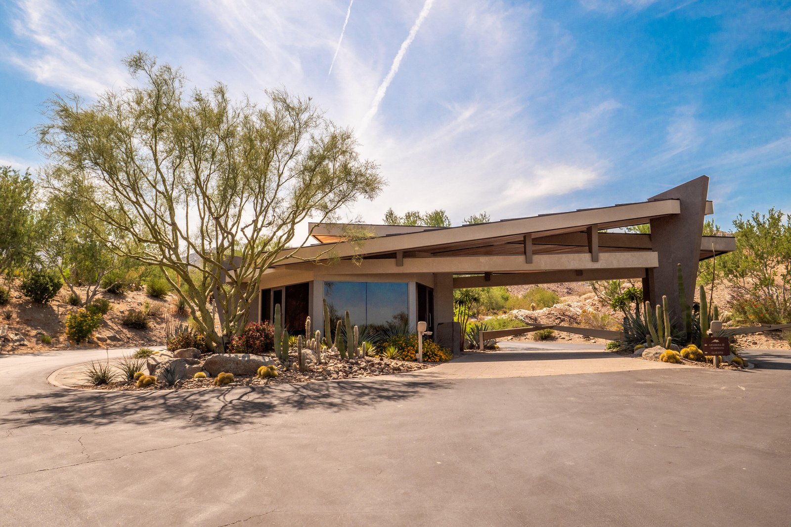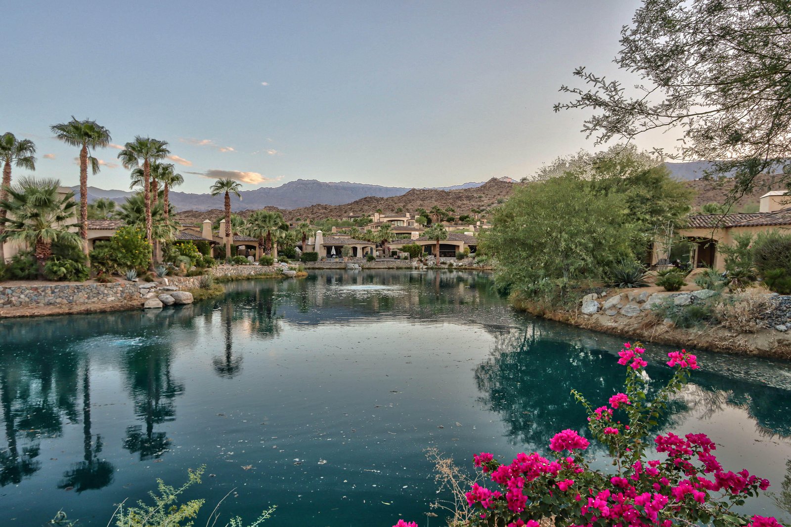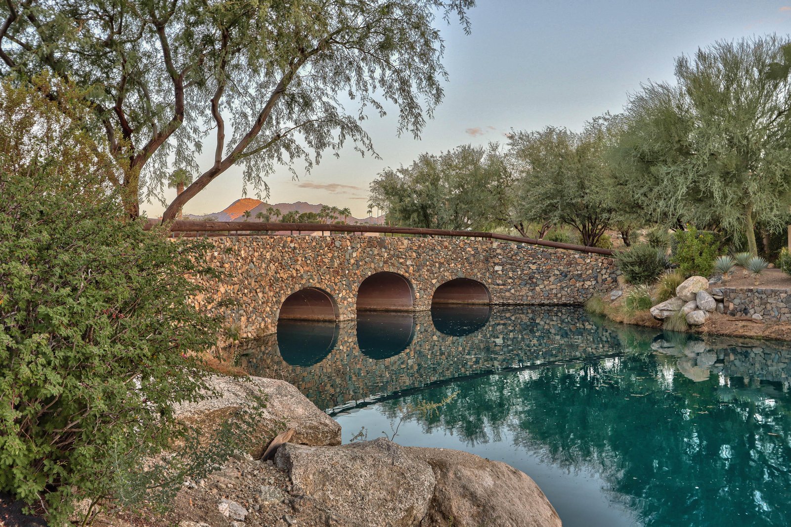72365 S Ridge Trail, Palm Desert, CA 92260, USA
72365 S Ridge Trail, Palm Desert, CA 92260, USABasics
- Date added: Added 1 month ago
- Category: Residential
- Type: Single Family Residence
- Status: Active
- Bedrooms: 3
- Bathrooms: 4
- Area: 2728 sq ft
- Lot size: 8712 sq ft
- Year built: 2009
- Subdivision Name: Stone Eagle
- Bathrooms Full: 2
- Lot Size Acres: 0 acres
- County: Riverside
- MLS ID: 219118343
Description
-
Description:
Welcome to Stone Eagle, a true oasis in one of the most exclusive communities in the desert. Located a mere 1.6 miles from the vibrant El Paseo in Palm Desert. Perfectly positioned adjacent to the renowned Stone Eagle golf course, this residence provides easy access to world-class golfing while ensuring the tranquility of a private community. Inside, discover a fabulous open floor plan that seamlessly integrates indoor & outdoor living. Expansive doors lead to your own private paradise, with a sparkling pool, built-in BBQ, firepit & dining area, all framed by stunning city views. The chef's kitchen is a culinary dream, boasting high-end SubZero & Wolf appliances, exquisite granite countertops & ample space for entertaining. Retreat to the luxurious master suite, where a cozy sitting area & warm fireplace create an inviting atmosphere. The spa-like bathroom features opulent marble & granite finishes, along with a beautiful soaking tub for your relaxation. Generously sized second en-suite bedroom, offers French doors that open to a charming courtyard, perfect for enjoying morning coffee or evening sunsets. The upstairs casita serves as a private guest suite complete with its own fireplace & sitting area. This exceptional home in Stone Eagle is not just a residence; it's a lifestyle. Experience luxury living in a tranquil, scenic environment, just moments away from the best Palm Desert has to offer. Don't miss your chance to make this stunning property your own!
Show all description
Location
- View: City Lights, Desert, Hills, Mountain(s), Panoramic
Building Details
- Cooling features: Air Conditioning
- Building Area Total: 2728 sq ft
- Garage spaces: 2
- Construction Materials: Stucco
- Architectural Style: Hacienda, Mediterranean, Spanish
- Sewer: In, Connected and Paid
- Heating: Forced Air, Natural Gas
- Roof: Tile
- Foundation Details: Slab
- Levels: Two
- Carport Spaces: 2
Video
- Virtual Tour URL Unbranded: https://tours.tvvirtualtours.com/idx/246990
Amenities & Features
- Laundry Features: Individual Room, Laundry Area
- Pool Features: Heated, In Ground, Private, Waterfall, Tile
- Flooring: Wood
- Association Amenities: Hiking Trails, Management
- Parking Features: Driveway, Total Covered Spaces, Total Uncovered/Assigned Spaces
- Fireplace Features: Fire Pit, Gas, Gas Starter, Living Room
- WaterSource: Water District
- Appliances: Dishwasher, Disposal, Dryer, Gas Cooktop, Gas Oven, Refrigerator
- Interior Features: Main Floor Bedroom, Main Floor Master Bedroom, Master Retreat, Master Suite, Walk In Closet, Granite Counters, Vaulted Ceiling(s), Open Floorplan
- Lot Features: Premium Lot, Front Yard, Landscaped, Level, Private
- Spa Features: Heated, In Ground, Tile
- Patio And Porch Features: Concrete Slab, Covered, Wrap Around
- Fireplaces Total: 3
- Community Features: Golf Course Within Development
Fees & Taxes
- Association Fee Frequency: Monthly
- Association Fee Includes: Security
Miscellaneous
- CrossStreet: Highway 74
- Listing Terms: Cash, Cash to New Loan
- Special Listing Conditions: Standard
Courtesy of
- List Office Name: Coldwell Banker Realty

