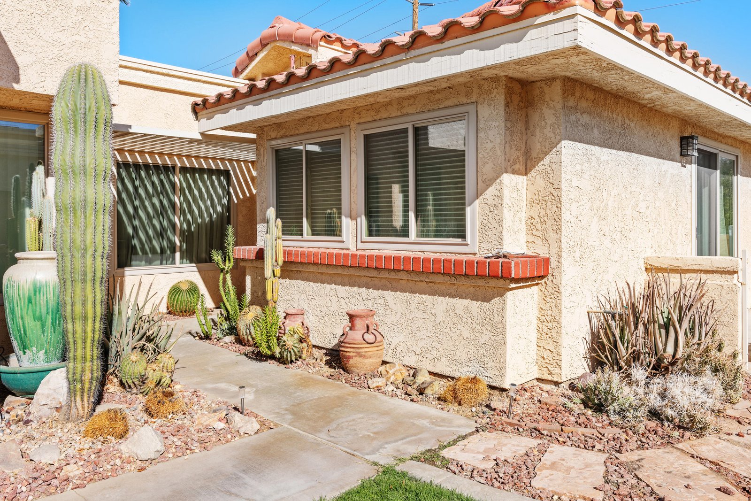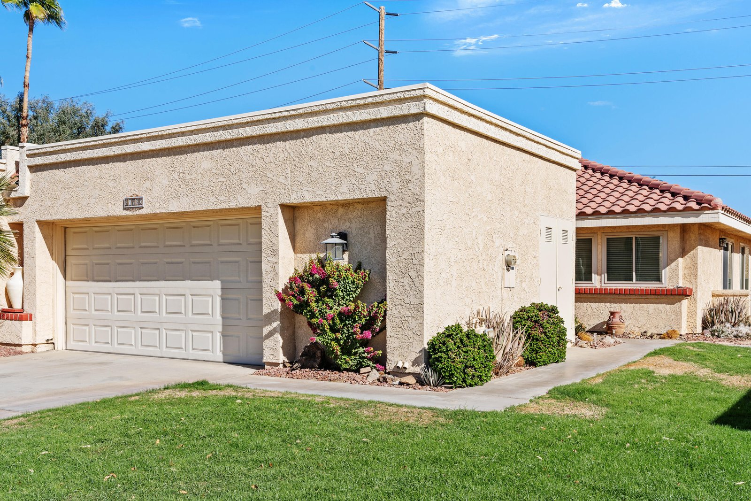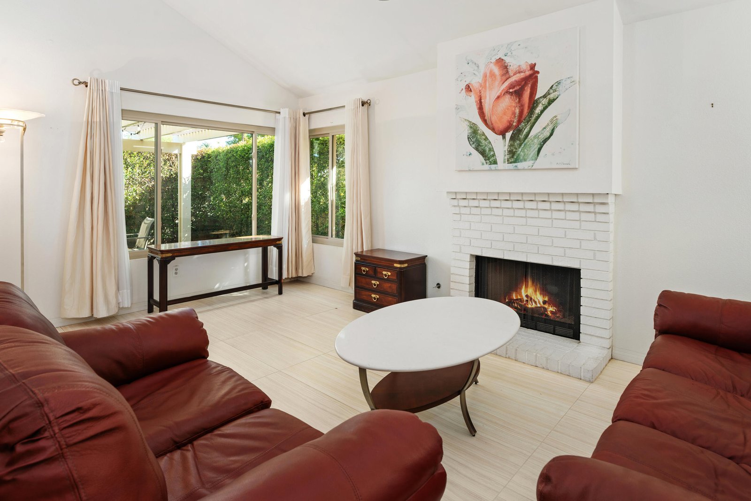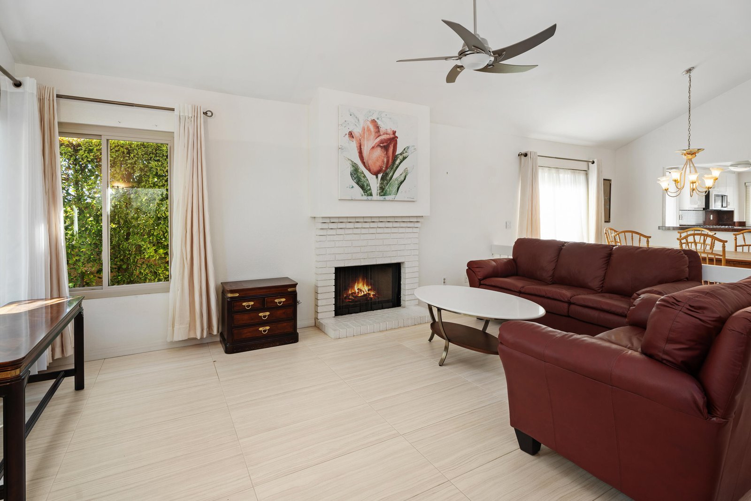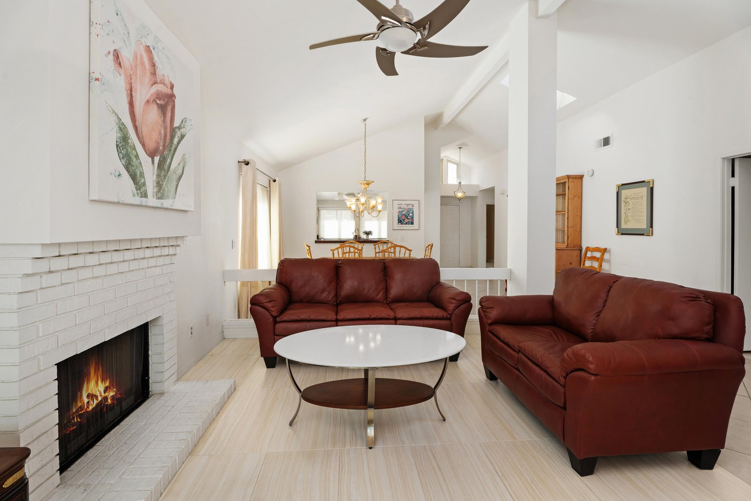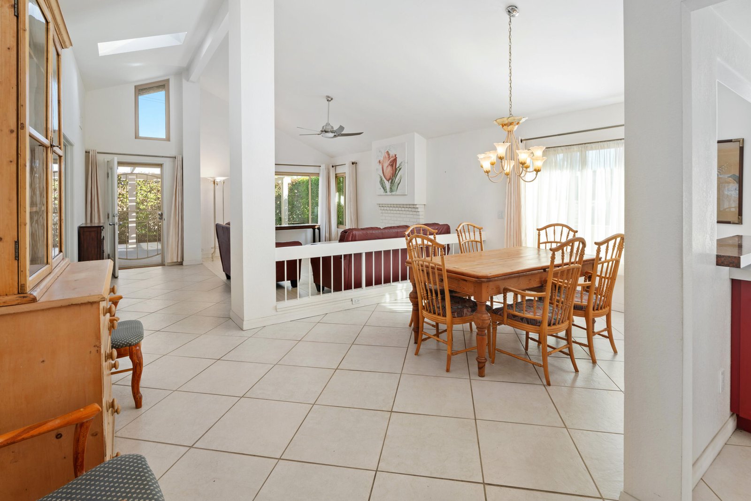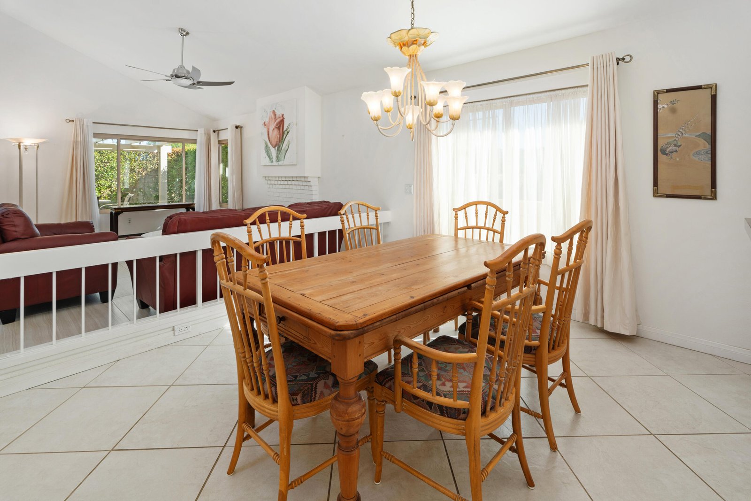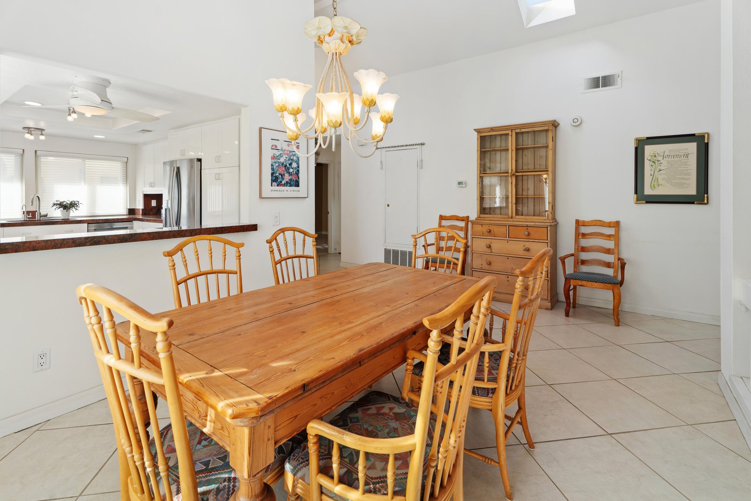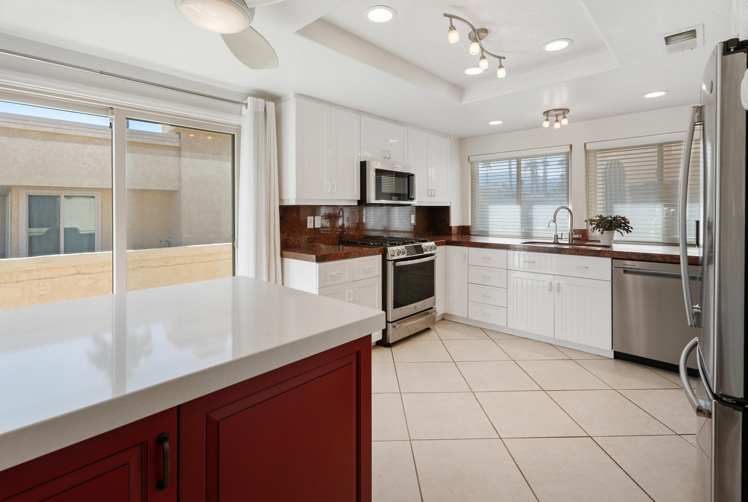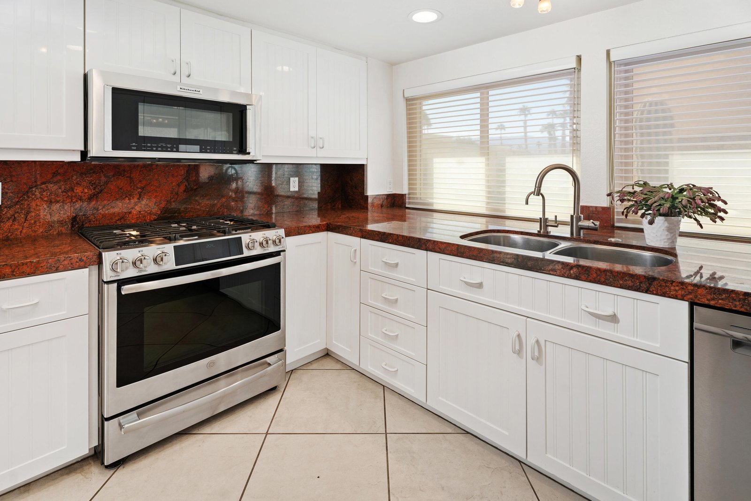41590 Colada Ct, Palm Desert, CA 92260, USA
41590 Colada Ct, Palm Desert, CA 92260, USABasics
- Date added: Added 1 month ago
- Category: Residential
- Type: Condominium
- Status: Active
- Bedrooms: 2
- Bathrooms: 2
- Area: 1514 sq ft
- Lot size: 3049 sq ft
- Year built: 1980
- Subdivision Name: Casablanca
- Bathrooms Full: 2
- Lot Size Acres: 0 acres
- County: Riverside
- MLS ID: 219119808
Description
-
Description:
Welcome to your dream condo! This beautifully updated 2-bedroom, 2-bathroom condo offers the perfect blend of style and functionality, all on one level. With its bright and airy floor plan, tall ceilings create an expansive feel throughout the space.
Step into the large, updated kitchen featuring stainless steel appliances, ample storage, and abundant natural light—perfect for culinary enthusiasts. The open layout seamlessly flows into the inviting living area, ideal for both relaxation and entertaining.
Retreat to the generously sized primary bedroom, which boasts direct access to your patio—perfect for morning coffee or evening relaxation. The primary bathroom has been thoughtfully updated with a spacious shower and plenty of cabinetry for your convenience.
Every closet is designed for maximum efficiency, ensuring no space goes to waste. Plus, enjoy the convenience of a two-car garage with plenty of cabinets and a cedar lined storage room, providing easy access and extra storage options.
Don't miss out on this fantastic opportunity to own a stylish, low-maintenance home in a prime location! Schedule your tour today!
Show all description
Location
Building Details
- Cooling features: Air Conditioning, Ceiling Fan(s), Central Air
- Building Area Total: 1514 sq ft
- Garage spaces: 2
- Construction Materials: Stucco
- Architectural Style: Spanish
- Sewer: In, Connected and Paid
- Heating: Central, Fireplace(s), Forced Air, Natural Gas
- Foundation Details: Slab
- Levels: Ground, Ground Level, No Unit Above, One
- Carport Spaces: 0
Amenities & Features
- Laundry Features: In Garage
- Pool Features: Community, In Ground
- Electric: 220 Volts in Garage
- Flooring: Tile
- Utilities: Cable Available
- Association Amenities: Greenbelt/Park, Guest Parking, Tennis Court(s)
- Fencing: Block, Wrought Iron
- Parking Features: Driveway, Garage Door Opener, Guest, Total Covered Spaces, Side By Side, Total Uncovered/Assigned Spaces
- Fireplace Features: Gas Starter, Living Room
- WaterSource: Water District
- Appliances: Dishwasher, Disposal, Dryer, Exhaust Fan, Freezer, Gas Cooktop, Gas Oven, Microwave Oven, Refrigerator, Self Cleaning Oven, Washer, Water Line to Refrigerator
- Interior Features: All Bedrooms Down, Main Floor Bedroom, Main Floor Master Bedroom, Walk In Closet, Vaulted Ceiling(s), Cathedral Ceiling(s), Recessed Lighting, Storage, Granite Counters
- Lot Features: Landscaped, Level, Cul-De-Sac
- Window Features: Drapes, Screens, Skylight(s)
- Spa Features: Community, Heated, In Ground
- Patio And Porch Features: Concrete Slab, Enclosed
- Fireplaces Total: 1
Fees & Taxes
- Association Fee Frequency: Monthly
- Association Fee Includes: Security
Miscellaneous
- CrossStreet: Portola & Hovely
- Listing Terms: Cash, Cash to New Loan, Conventional, Submit
- Special Listing Conditions: Standard
Courtesy of
- List Office Name: Coldwell Banker Realty

