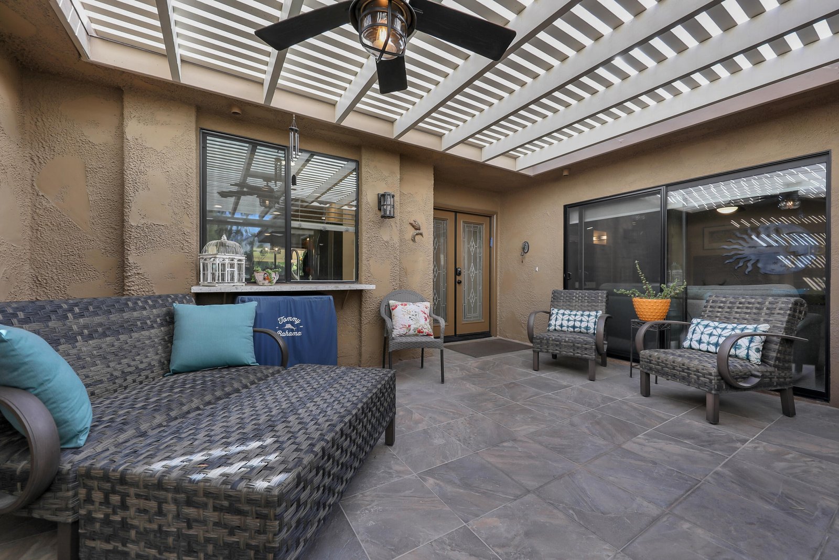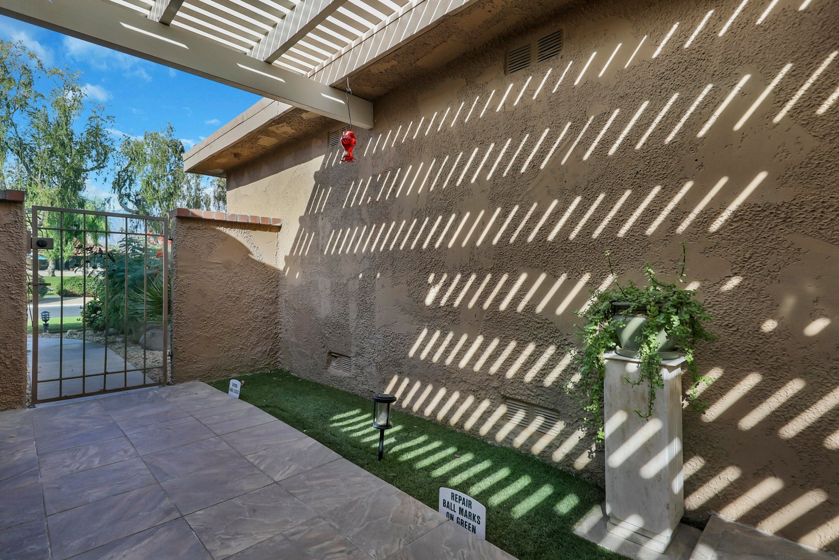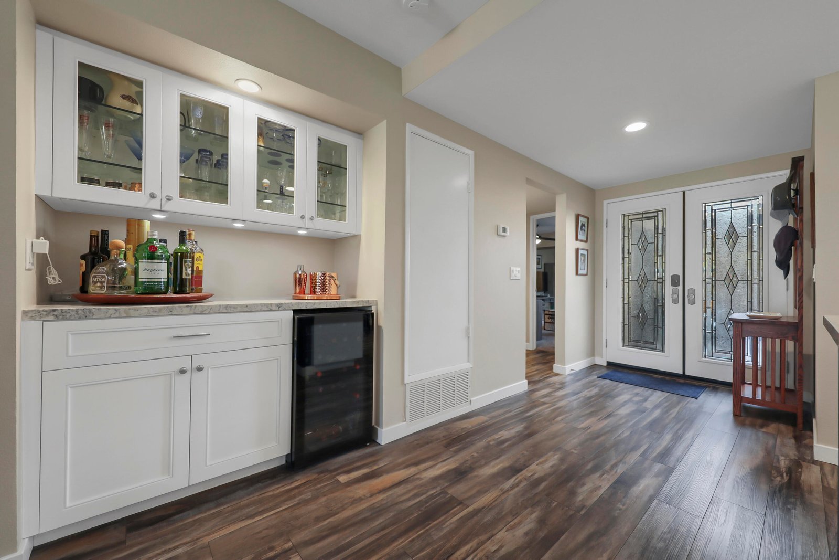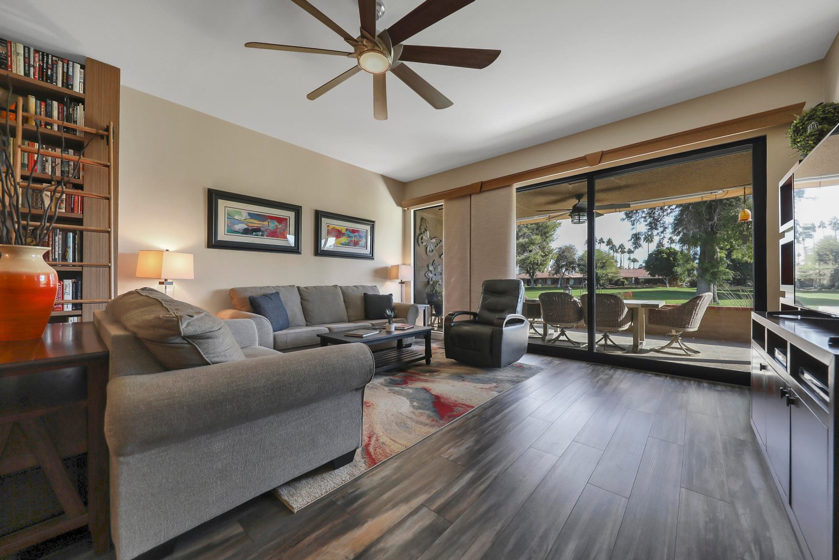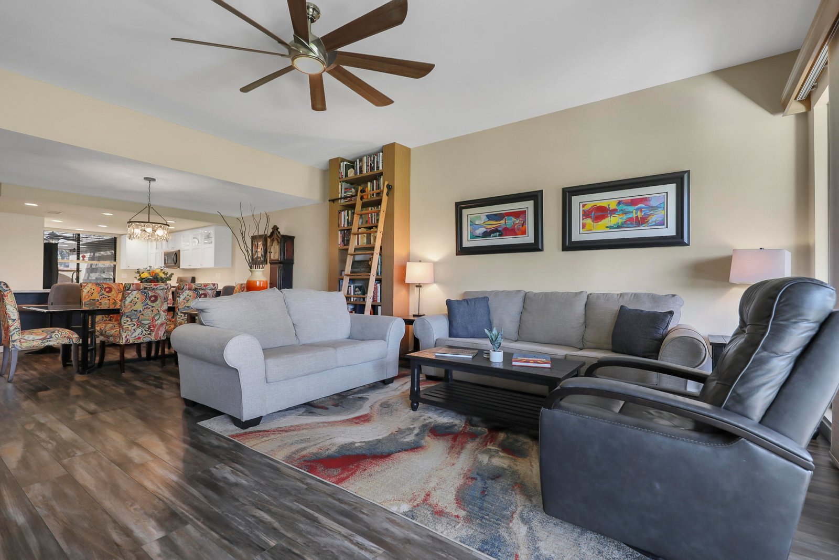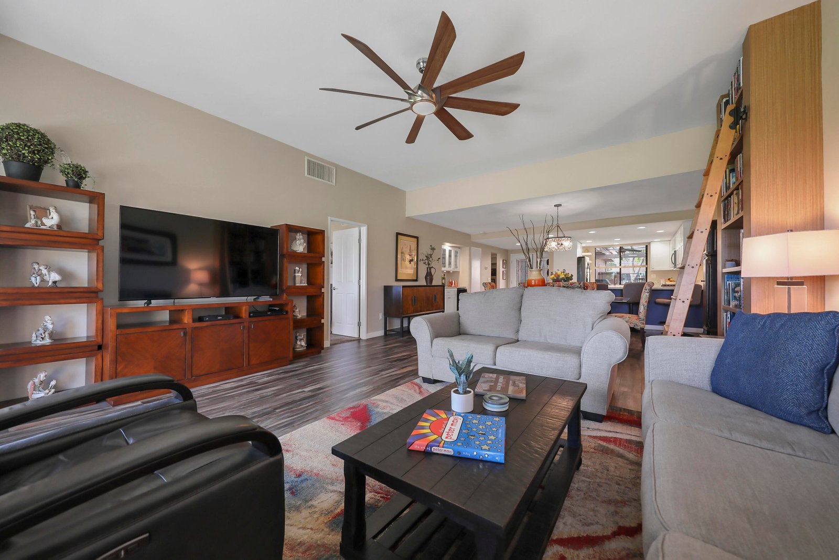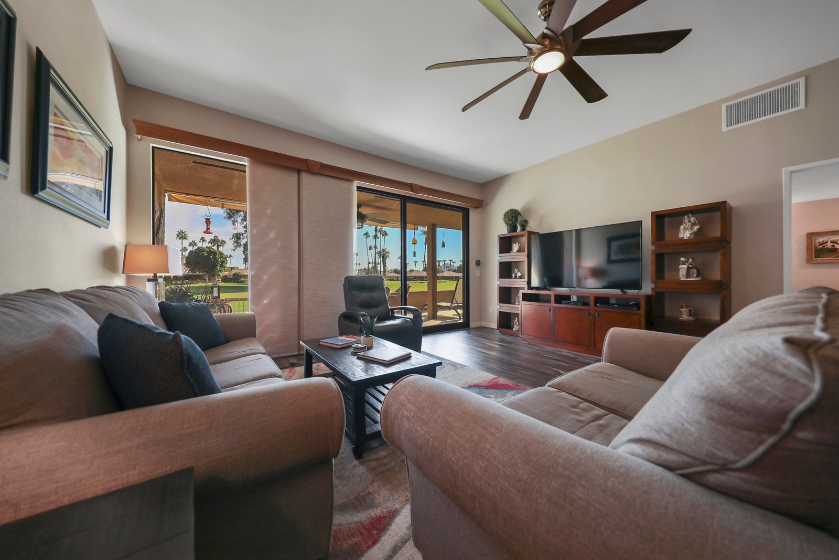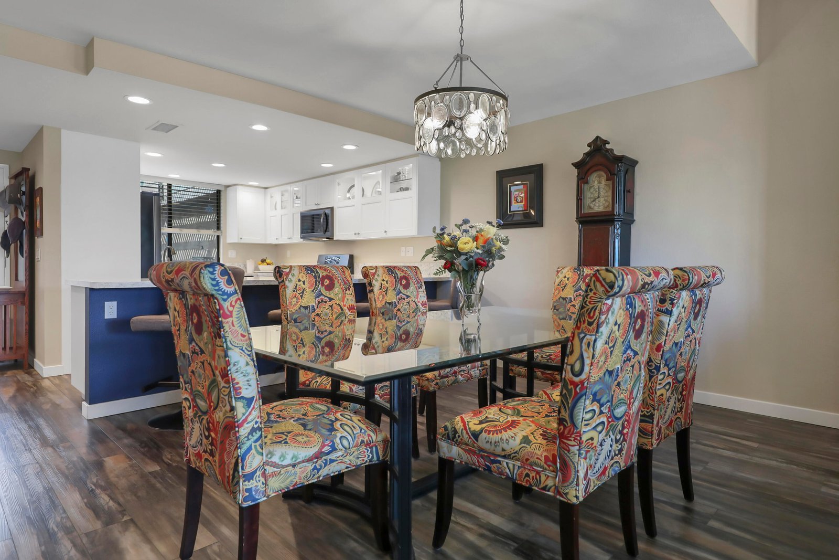7 Sunrise Dr, Rancho Mirage, CA 92270, USA
7 Sunrise Dr, Rancho Mirage, CA 92270, USABasics
- Date added: Added 4 weeks ago
- Category: Residential
- Type: Condominium
- Status: Active
- Bedrooms: 2
- Bathrooms: 2
- Area: 1554 sq ft
- Lot size: 2614 sq ft
- Year built: 1975
- Subdivision Name: Sunrise Country Club
- Bathrooms Full: 2
- Lot Size Acres: 0 acres
- County: Riverside
- MLS ID: 219120789
Description
-
Description:
Stunning and Rare Seville Model with Mountain & Fairway Views. Experience refined desert living in this fully renovated condo, perfectly situated in Sunrise Country Club with breathtaking east-facing views of the 9th fairway and picturesque mountains. This pristine 2-bedroom, 2-bath home offers an open, airy floor plan with high ceilings and an abundance of natural light.
Show all description
The remodeled kitchen is a showstopper, featuring custom cabinets, a breakfast bar, and views of both the front courtyard and water views. Recessed lighting, textured walls, and durable luxury composite flooring throughout creating a stylish and modern ambiance. The spacious primary suite boasts an updated walk-in shower with a jacuzzi tub and walk-in closet. Step out to a serene back patio perfect for enjoying peaceful mornings and stunning desert sunrises. The guest bedroom/office features generous closet space and charming courtyard views. There is also an inside laundry room as well. The living room is an inviting space offering sweeping views of the fairway and mountains. It's a perfect spot for entertaining or relaxing in tranquility.
Located in the vibrant Sunrise Country Club, enjoy resort-style amenities, including 21 pools, a championship golf course, tennis, pickleball, and a state-of-the-art fitness center. This is more than a home—it's a lifestyle. A rare, beautifully designed Seville model that embodies elegance, comfort, and breathtaking desert beauty.
Location
- View: Golf Course, Mountain(s)
Building Details
- Cooling features: Ceiling Fan(s), Central Air
- Building Area Total: 1554 sq ft
- Garage spaces: 2
- Construction Materials: Stucco
- Architectural Style: Spanish
- Sewer: In, Connected and Paid
- Heating: Central, Forced Air, Natural Gas
- Roof: Flat, Foam, Tile
- Foundation Details: Slab
- Levels: Ground, Ground Level, No Unit Above, One
- Carport Spaces: 0
Video
- Virtual Tour URL Unbranded: https://www.tourfactory.com/idxr3183004
Amenities & Features
- Laundry Features: In Closet
- Pool Features: Community, Fenced, Gunite, Heated, In Ground, Safety Gate, Safety Fence
- Electric: 220 Volts in Garage
- Flooring: Carpet, Laminate, Vinyl
- Utilities: Cable Available
- Association Amenities: Banquet Facilities, Bocce Ball Court, Card Room, Clubhouse, Controlled Access, Fitness Center, Golf - Par 3, Golf Course, Greenbelt/Park, Guest Parking, Lake or Pond, Maintenance Grounds, Other Courts, Management, Pet Rules, Tennis Court(s)
- Fencing: Block, Stucco Wall, Wrought Iron
- Parking Features: Driveway, Garage Door Opener, Total Covered Spaces, Total Uncovered/Assigned Spaces
- WaterSource: Water District
- Appliances: Dishwasher, Disposal, Dryer, Gas Range, Microwave Oven, Refrigerator, Washer, Water Line to Refrigerator
- Interior Features: All Bedrooms Down, Main Floor Master Bedroom, Walk In Closet, Quartz Counters, Dry Bar, Built-in Features, Bar, Recessed Lighting
- Lot Features: Landscaped, On Golf Course
- Window Features: Blinds, Custom Window Covering, Double Pane Windows, Screens
- Spa Features: Community, Fenced, Gunite, In Ground
- Patio And Porch Features: Awning(s), Brick - Tile, Concrete Slab, Covered, Misters
Fees & Taxes
- Association Fee Frequency: Monthly
- Association Fee Includes: Building & Grounds, Cable TV, Clubhouse, Earthquake Insurance, Insurance, Security, Sewer, Trash
Miscellaneous
- CrossStreet: Sunrise Drive
- Listing Terms: Cash, Cash to New Loan, Conventional
- Special Listing Conditions: Standard
Courtesy of
- List Office Name: Bennion Deville Homes

