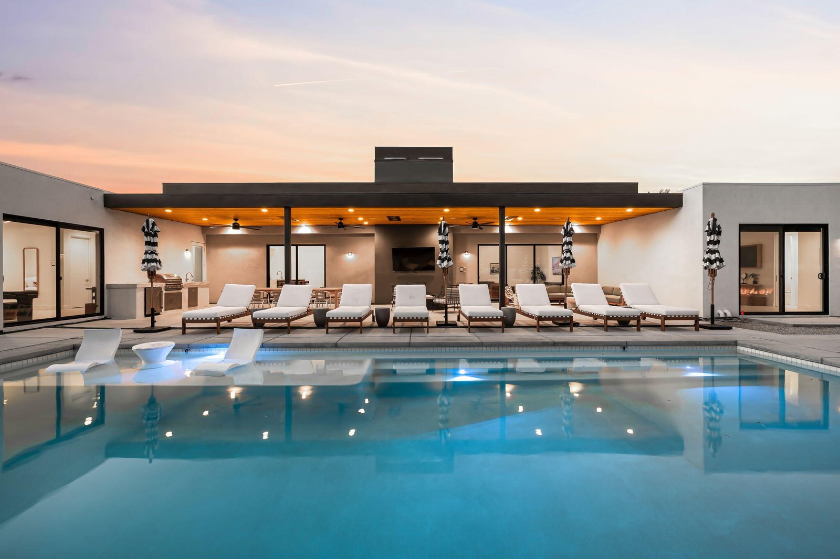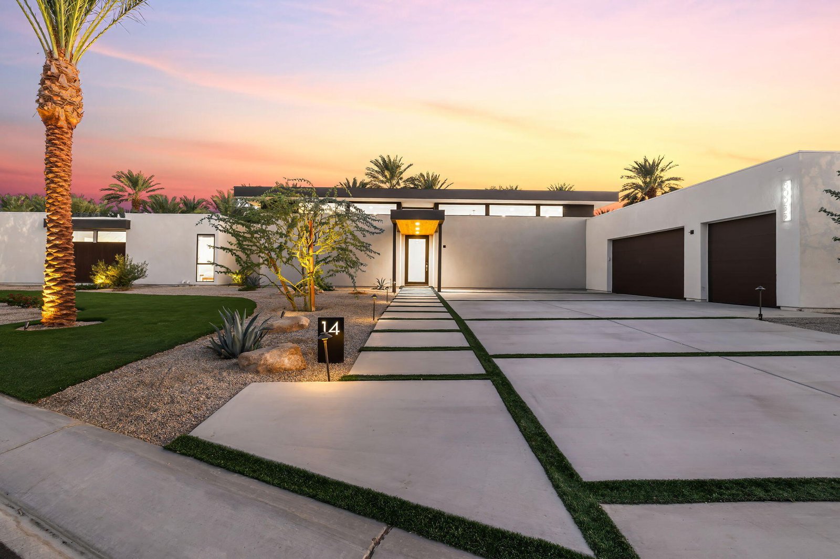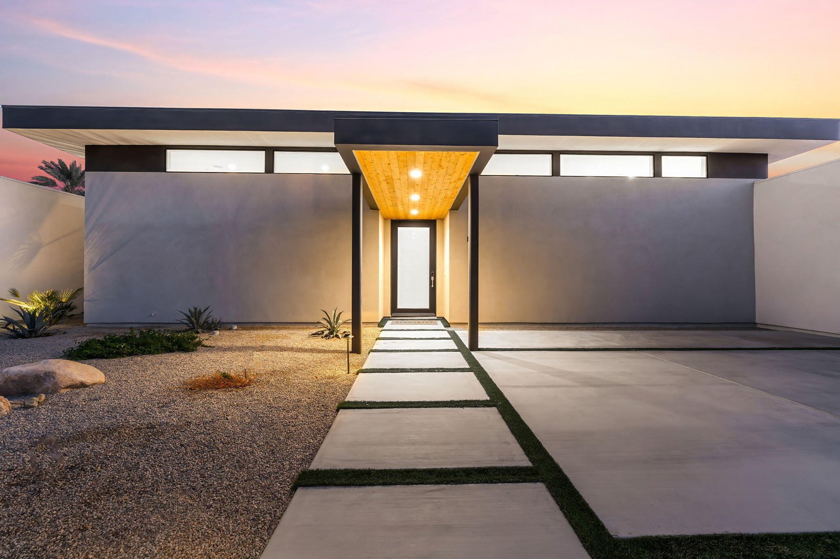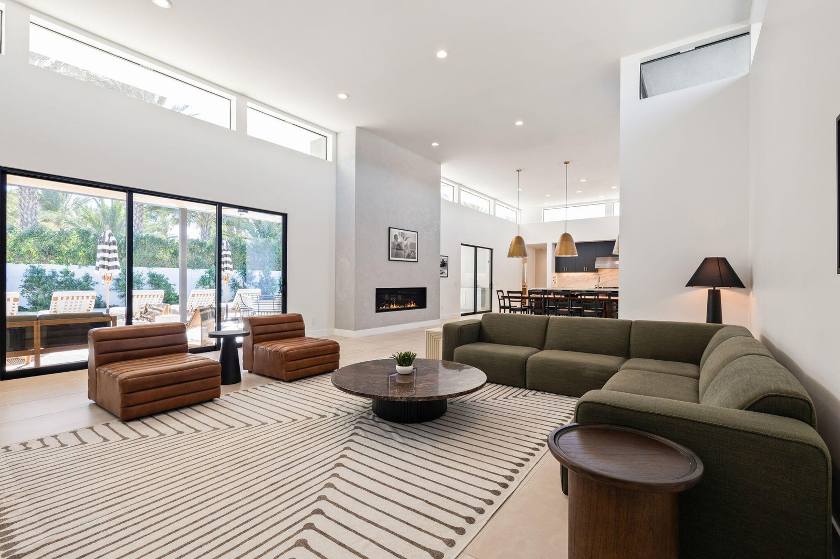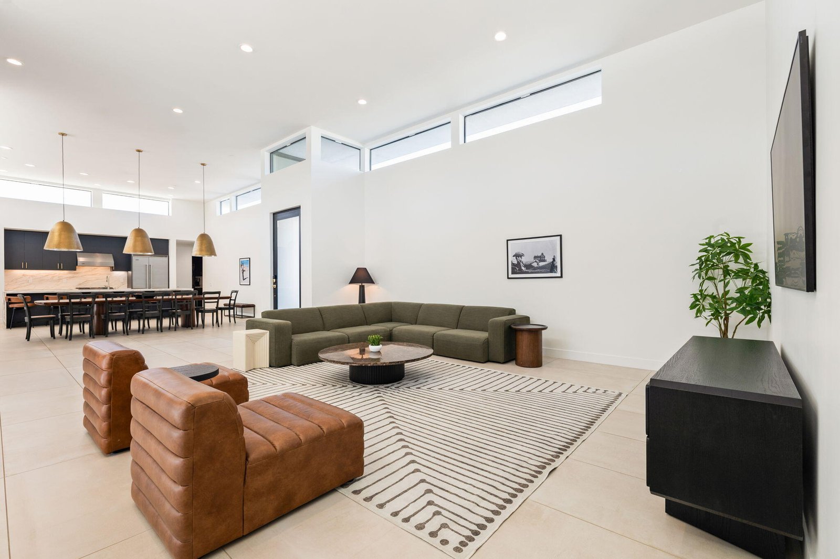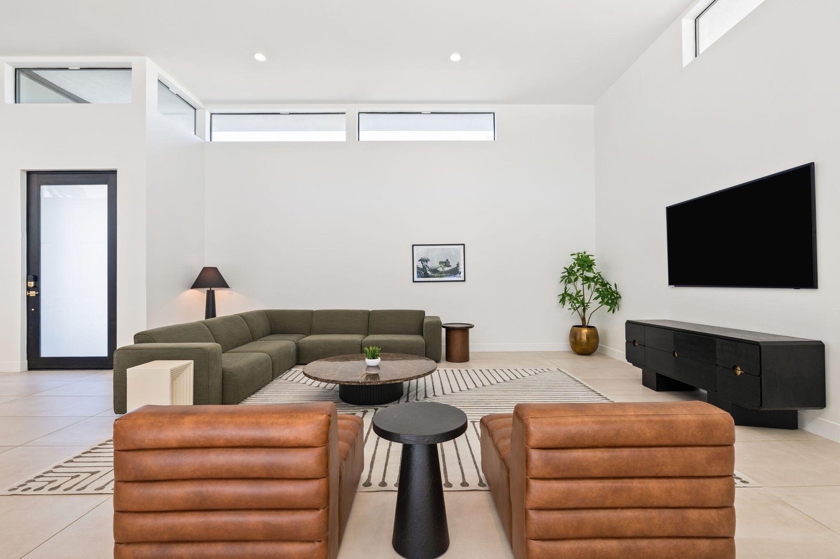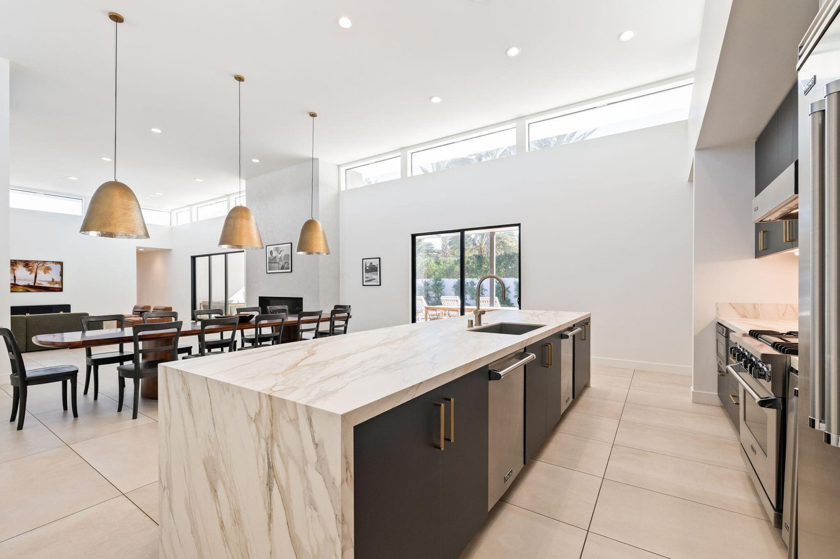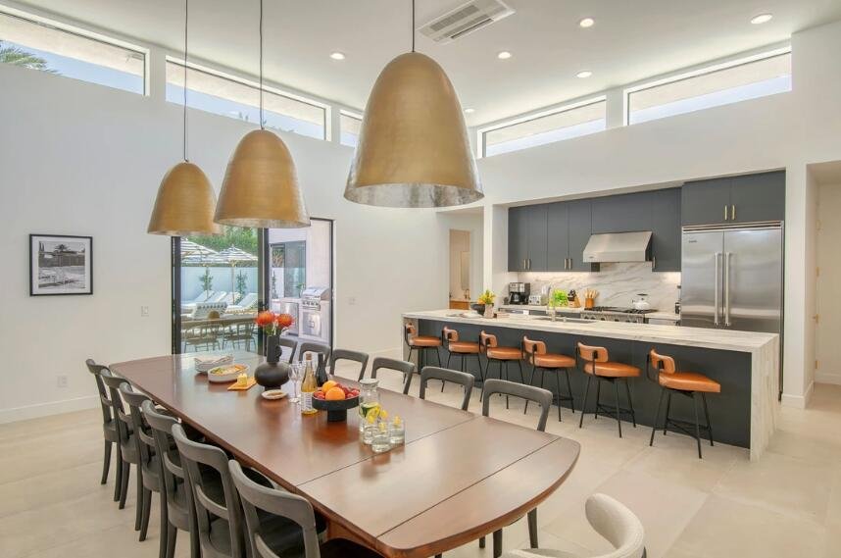80933 Kiwi Ct, La Quinta, CA 92253, USA
80933 Kiwi Ct, La Quinta, CA 92253, USABasics
- Date added: Added 6 months ago
- Category: Residential
- Type: Single Family Residence
- Status: Active
- Bedrooms: 6
- Bathrooms: 7
- Area: 4458 sq ft
- Lot size: 20038 sq ft
- Year built: 2023
- Subdivision Name: Not Applicable
- Bathrooms Full: 6
- Lot Size Acres: 0 acres
- County: Riverside
- MLS ID: 219120168
Description
-
Description:
Located within the exclusive, gated Polo Villas community, this stunning 4,458-square-foot estate offers the pinnacle of desert living. A true masterpiece, the home features 6 bedrooms, 6.5 bathrooms, and a dedicated media room, seamlessly blending modern luxury with timeless Old Hollywood glamour. The open-concept design and high ceilings create an airy, spacious feel, while clerestory windows flood the great room with natural light, enhancing its serene atmosphere. Step outside to your private resort-style oasis, complete with a fully-equipped outdoor kitchen, sparkling pool and spa, putting green, and a cozy fire pit—perfect for year-round enjoyment. The outdoor living area is outfitted with ceiling fans, heaters, TV and Sonos speakers for comfort, regardless of the season. Inside, the gourmet kitchen, media room, and expansive bedrooms with large format tile ensuite bathrooms cater to both relaxation and entertaining needs. This home is designed for convenience and luxury, offering an EV charger, solar energy system, dual washer/dryer sets, and smart home features. Approved for short-term vacation rental in La Quinta, it presents a unique investment opportunity while providing an ideal personal retreat. Whether you're looking for a high-end vacation home or a profitable investment, this property delivers exceptional style, privacy, and desert elegance. It's truly the ultimate desert getaway.
Show all description
Location
Building Details
- Cooling features: Air Conditioning, Central Air
- Building Area Total: 4458 sq ft
- Garage spaces: 3
- Construction Materials: Stucco
- Architectural Style: Modern
- Sewer: In Street Paid
- Heating: Central, Forced Air, Zoned, Natural Gas
- Roof: Elastomeric, Flat
- Foundation Details: Slab
- Levels: Ground
- Carport Spaces: 0
Amenities & Features
- Laundry Features: Gas Dryer Hookup, Electric Dryer Hookup, Individual Room
- Pool Features: Heated, In Ground, Private, Salt Water
- Electric: 220 Volts in Laundry
- Flooring: Tile
- Utilities: Cable TV
- Association Amenities: Other
- Fencing: Block
- Parking Features: Driveway, On Street
- Fireplace Features: Fire Pit, Gas Starter, Living Room
- WaterSource: Water District
- Appliances: Dishwasher, Disposal, Dryer, Electric Oven, Exhaust Fan, Gas Oven, Gas Range, Ice Maker, Microwave Oven, Refrigerator, Washer
- Interior Features: Main Floor Bedroom, Main Floor Master Bedroom, Quartz Counters, Open Floorplan
- Lot Features: Back Yard, Front Yard, Landscaped, Level
- Window Features: Blinds
- Spa Features: Above Ground
- Patio And Porch Features: Concrete Slab, Covered
- Exterior Features: Solar System Owned
- Fireplaces Total: 1
- Community Features: Curbs
Fees & Taxes
- Association Fee Frequency: Monthly
Miscellaneous
- Road Surface Type: Paved
- CrossStreet: Madison St.
- Listing Terms: Cash, Cash to New Loan, Conventional
- Special Listing Conditions: Standard
Courtesy of
- List Office Name: Rennie Group

