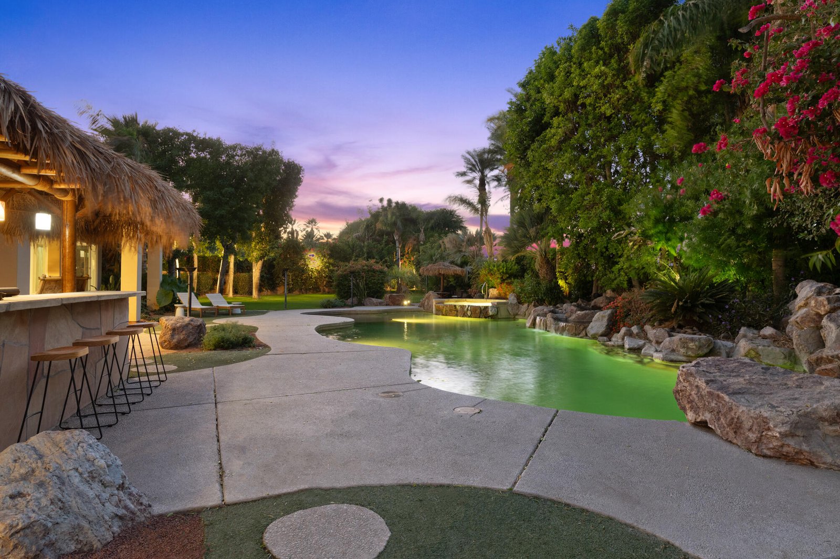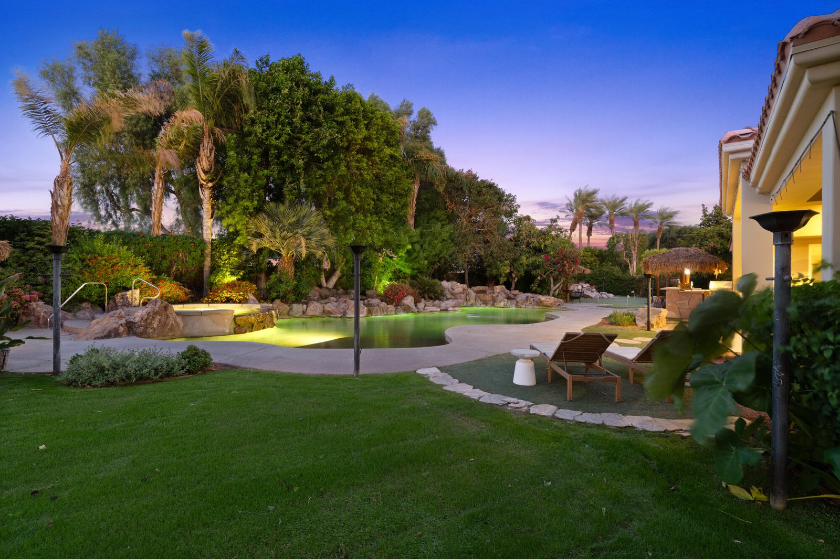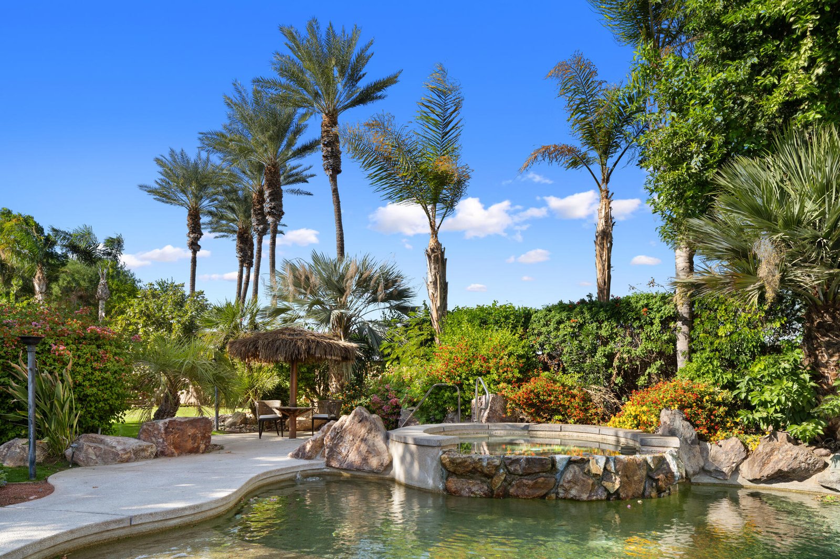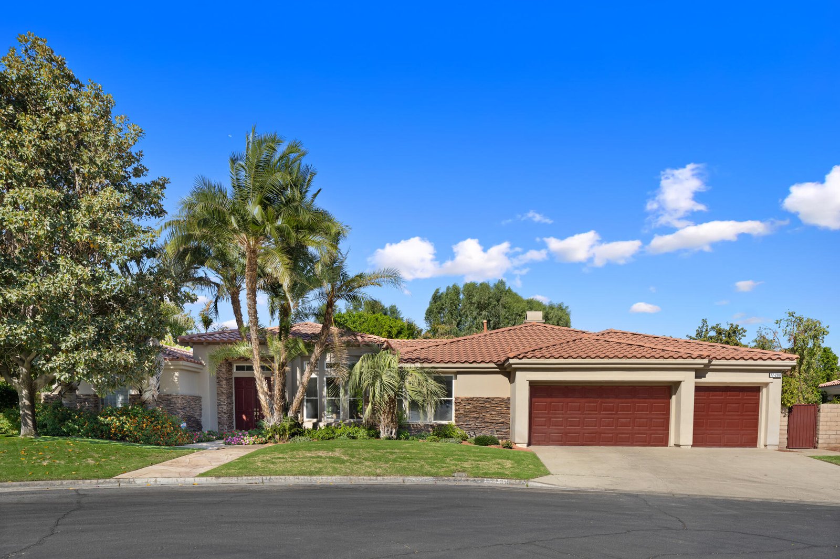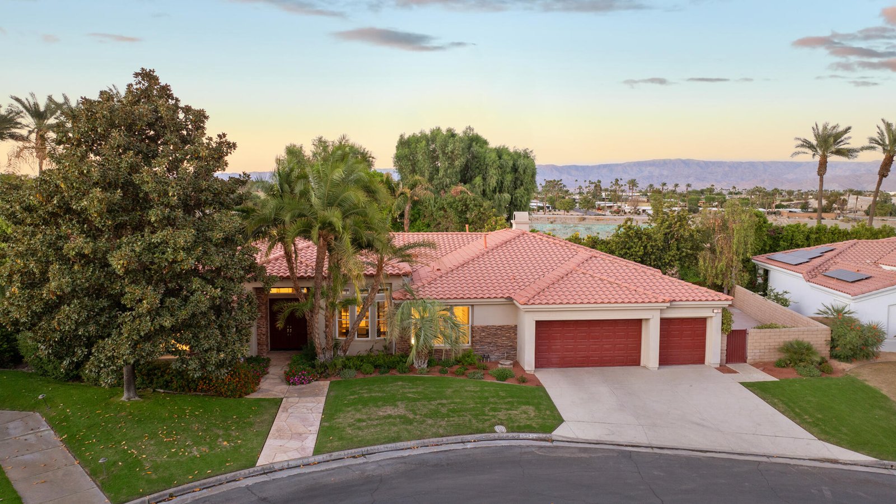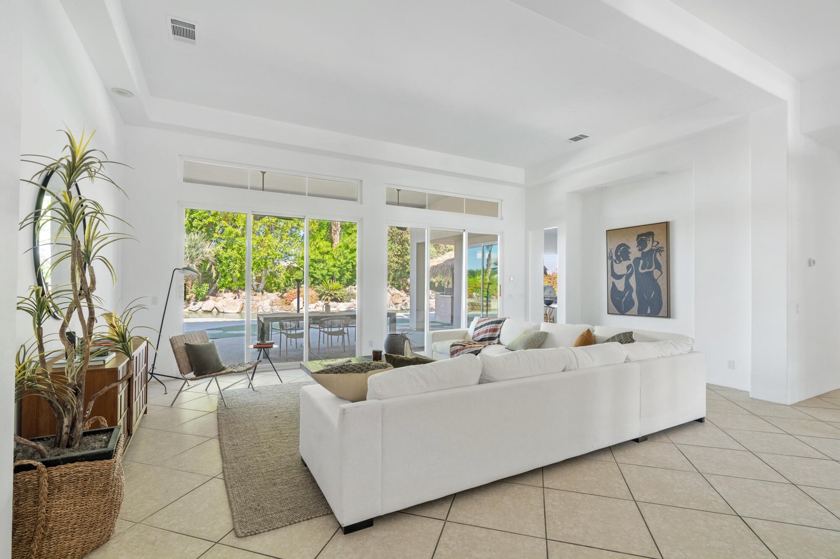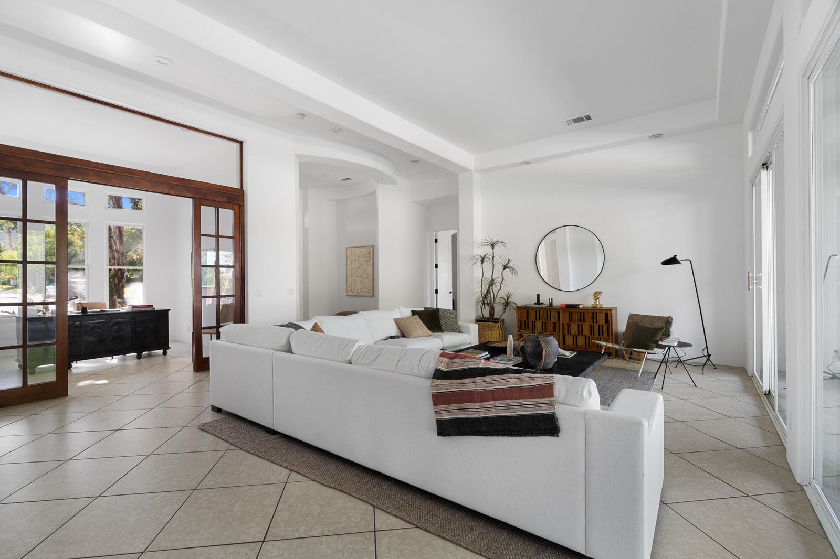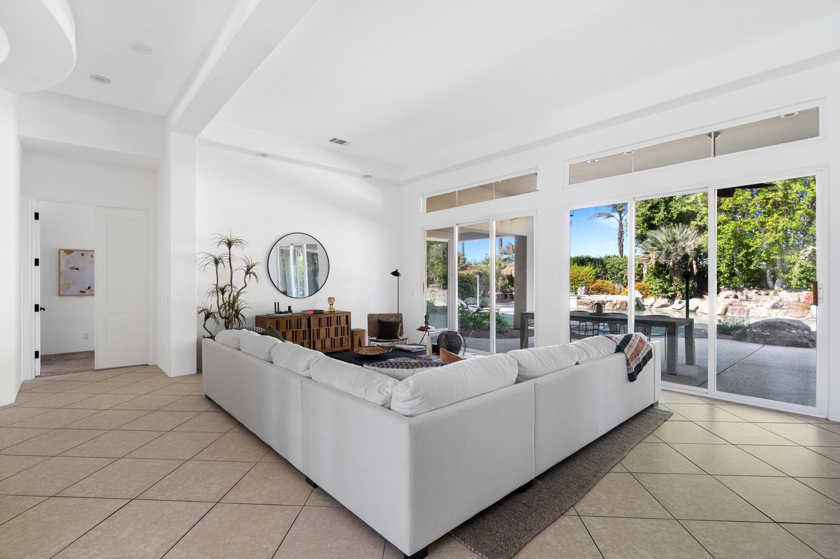77288 Sky Mesa Ln, Indian Wells, CA 92210, USA
77288 Sky Mesa Ln, Indian Wells, CA 92210, USABasics
- Date added: Added 3 weeks ago
- Category: Residential
- Type: Single Family Residence
- Status: Active
- Bedrooms: 5
- Bathrooms: 5
- Area: 3172 sq ft
- Lot size: 21344 sq ft
- Year built: 2000
- Subdivision Name: Indian Wells Country Club
- Bathrooms Full: 4
- Lot Size Acres: 0 acres
- County: Riverside
- MLS ID: 219120017
Description
-
Description:
Resort-style living awaits at Indian Wells Country Club, nestled within the Mountain Gate community. Boasting a low monthly homeowners association (HOA) fee of $90, this property offers four en-suite bedrooms, with the fifth currently utilized as an office. Each bedroom features walk-in closets.
Show all description
Upon entering the home, the expansive open floor plan, high ceilings, and oversized windows and doors create an inviting ambiance reminiscent of a backyard oasis. Two prominent water features and a spacious spa, complemented by a large tanning shelf, draw attention to the pool. Lush landscaping, including citrus trees provides privacy in all directions.
Adjacent to the pool, a tiki bar equipped with a fully functional kitchen and barbecue grill overlooks an extra-large putting green, featuring two additional fountains. The open floor plan seamlessly transitions into a spacious family room, leading to an expansive patio and pool. Additional features include a stone fireplace in the family room, large kitchen pantry, and oversized tile floors throughout the residence. A three-car attached garage with ample storage and a large concrete side yard. Indian Wells CC offers membership options and close proximity to Tennis Gardens, El Paseo Drive for dining and shopping.
Location
- View: Mountain(s), Pool
Building Details
- Cooling features: Air Conditioning, Ceiling Fan(s), Central Air, Zoned
- Building Area Total: 3172 sq ft
- Garage spaces: 3
- Construction Materials: Stucco
- Sewer: In, Connected and Paid
- Heating: Central, Forced Air, Zoned, Natural Gas
- Roof: Clay Tile
- Foundation Details: Slab
- Levels: One
- Carport Spaces: 0
Amenities & Features
- Laundry Features: Individual Room
- Pool Features: Heated, In Ground, Private, Fountain, Waterfall, Pebble
- Flooring: Ceramic Tile
- Utilities: Cable Available
- Association Amenities: Clubhouse, Controlled Access, Fitness Center, Golf Course, Management, Tennis Court(s)
- Fencing: Masonry, Stucco Wall
- Parking Features: Driveway, Garage Door Opener, Golf Cart Garage, Total Covered Spaces
- Fireplace Features: Gas Starter, Stone
- WaterSource: Water District
- Appliances: Dishwasher, Disposal, Exhaust Fan, Gas Cooktop, Microwave Oven, Refrigerator
- Interior Features: Dressing Area, Master Suite, Walk In Closet, Open Floorplan, Recessed Lighting, Granite Counters
- Lot Features: Premium Lot, Back Yard, Landscaped, Level
- Window Features: Screens
- Spa Features: Private, In Ground
- Patio And Porch Features: Covered, Misters, Rock - Stone
- Exterior Features: Misting System
- Fireplaces Total: 1
- Community Features: Golf Course Within Development
Fees & Taxes
- Association Fee Frequency: Monthly
- Association Fee Includes: Security
Miscellaneous
- CrossStreet: Box Mountain Rd & Tribucca
- Listing Terms: Cash, Conventional
- Special Listing Conditions: Standard
Courtesy of
- List Office Name: Halton Pardee & Partners, Inc.


