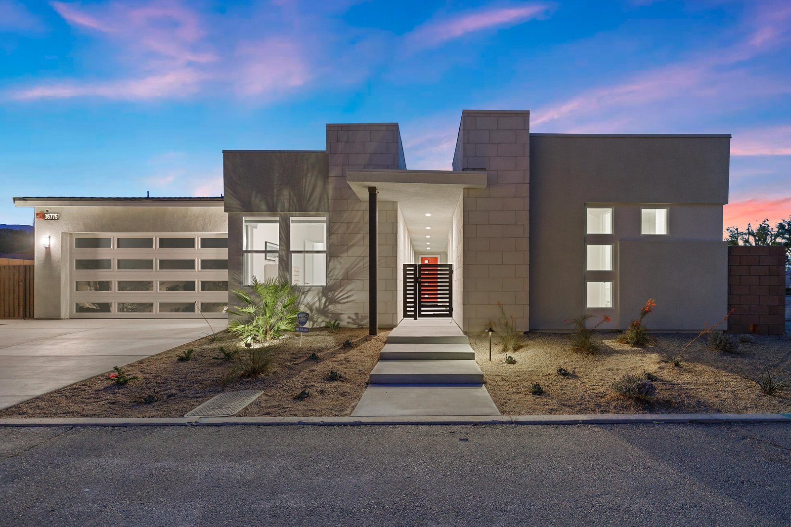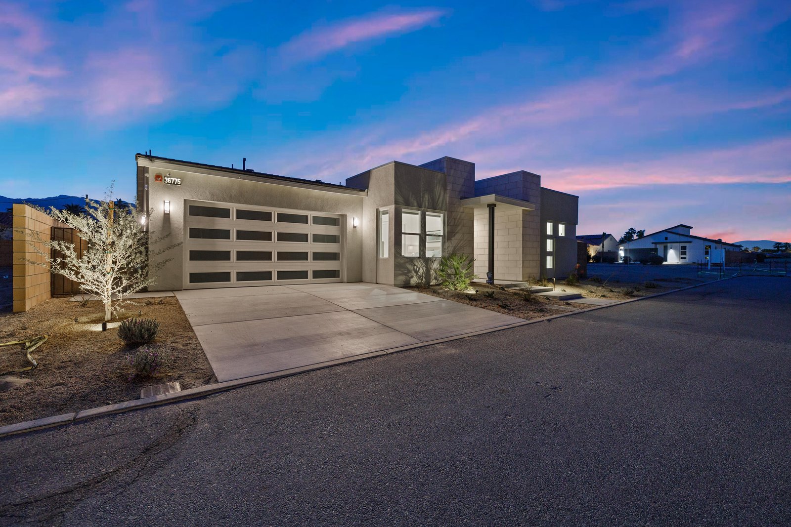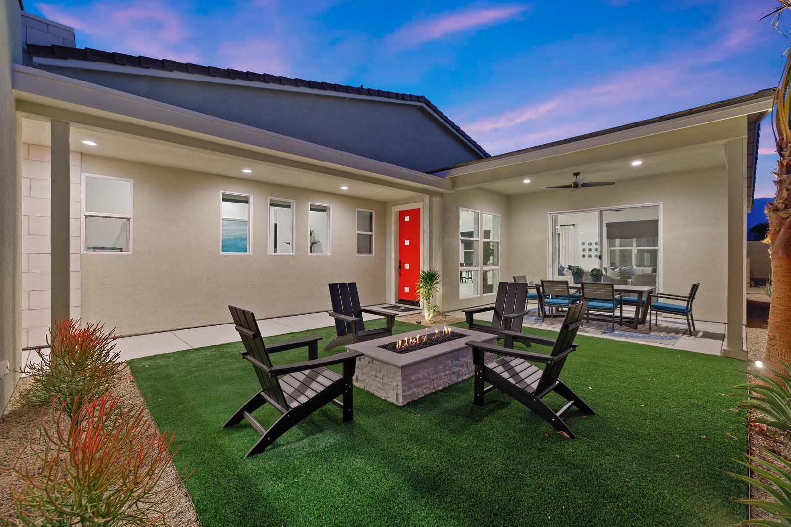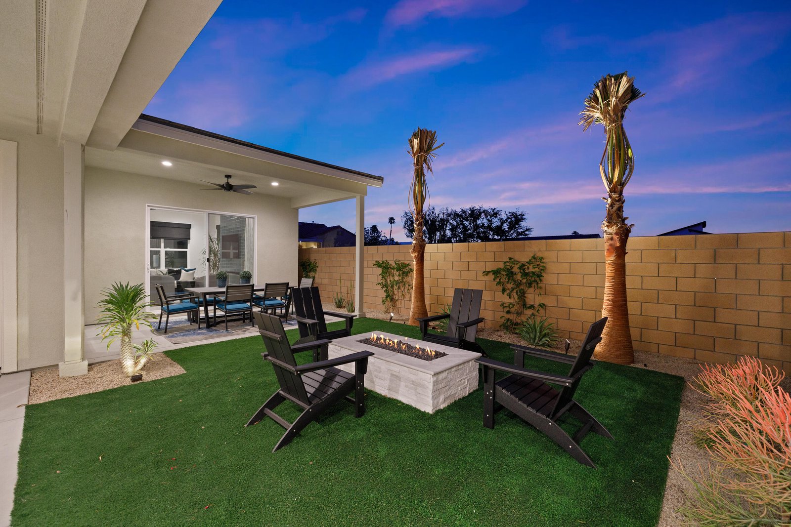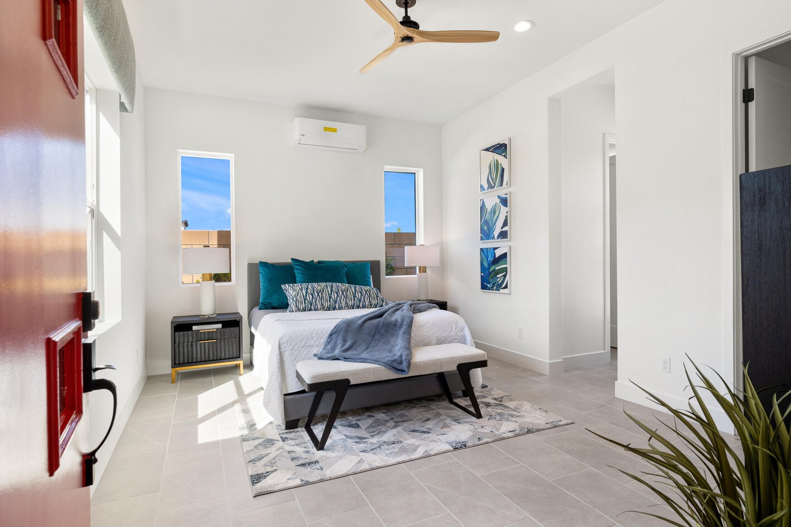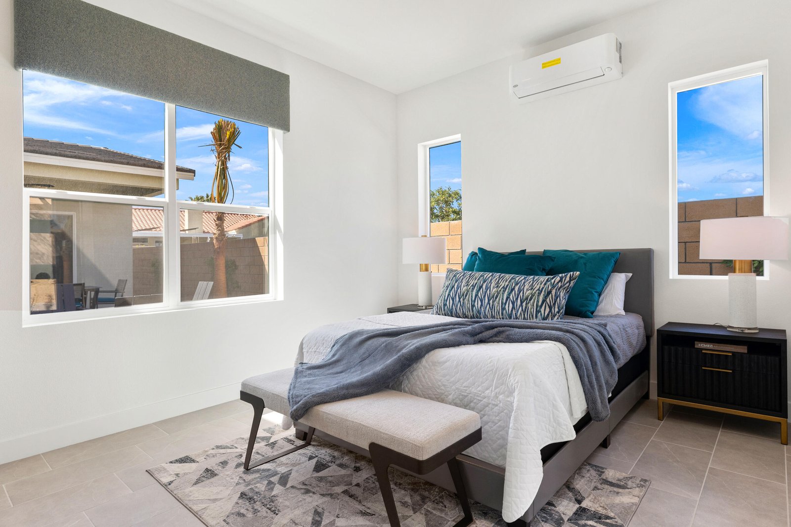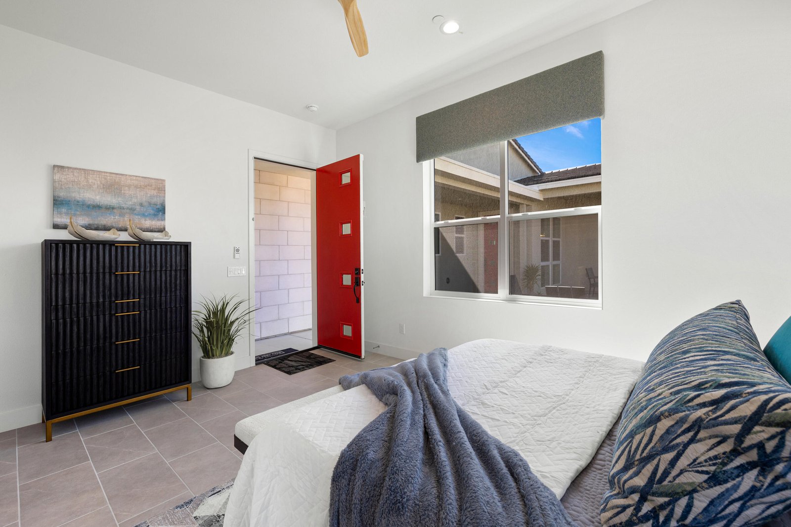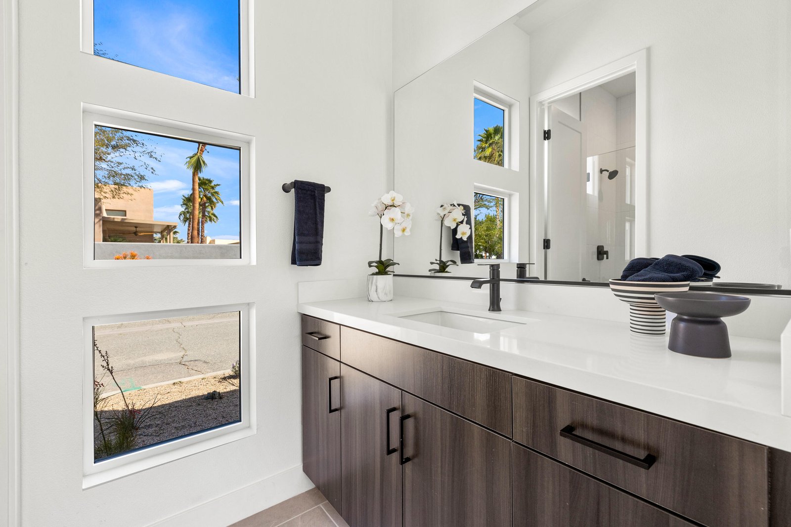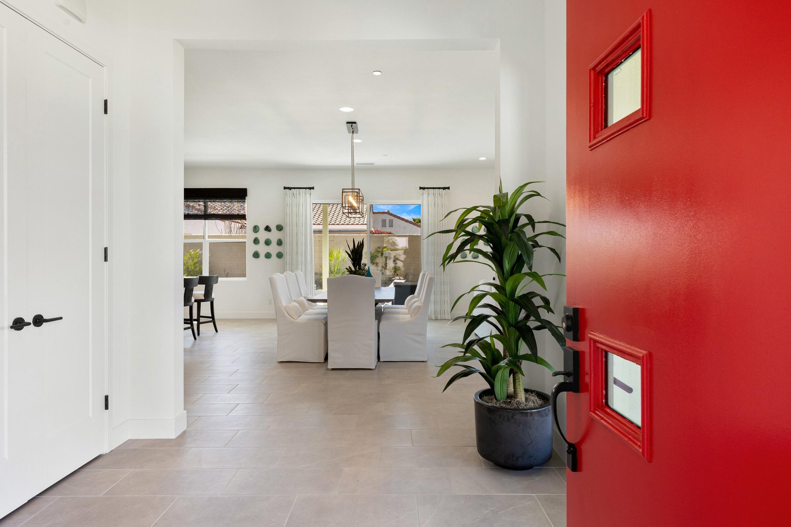69565 Paseo Del Sol, Cathedral City, CA 92234, USA
69565 Paseo Del Sol, Cathedral City, CA 92234, USABasics
- Date added: Added 5 months ago
- Category: Residential
- Type: Single Family Residence
- Status: Active
- Bedrooms: 3
- Bathrooms: 3
- Area: 2539 sq ft
- Lot size: 6970 sq ft
- Year built: 2024
- Subdivision Name: Rio Del Sol
- Bathrooms Full: 3
- Lot Size Acres: 0.16 acres
- County: Riverside
- MLS ID: 219118737
Description
-
Description:
RIO DEL SOL is a masterpiece of neighborhoods highlighted by interplay of a serene lake, mountainous horizons. It's a daily experience that transcends your dreams and fulfills your expectations. This single-story floor plan with artistically designed exterior, accented with rich color pallet, with indoor outdoor open room floorplan. This Elements floor plan 3 has voluminous 10' ceilings in all areas with windows to maximize natural light. Interior showcases an open floor plan with great room, kitchen and dining , making the home perfect for comfortable living and entertaining. You will discover a private primary suite and 2 & 3 bedrooms. Energy efficient with title 24 energy codes, SOLAR INCLUDED! PICTURES NOT OF ACTUAL LISTED HOME.THE HOME IS UNDER CONSTUCTION.
Show all description
Location
- View: Desert, Mountain(s), Peek-A-Boo, Trees/Woods
Building Details
- Cooling features: Air Conditioning, Electric
- Building Area Total: 2539 sq ft
- Garage spaces: 2
- Construction Materials: Stucco, Stone Veneer
- Architectural Style: Contemporary
- Sewer: In Street on Bond
- Heating: Fireplace(s), Forced Air, Natural Gas
- Roof: Concrete
- Foundation Details: Slab
- Levels: One
- Carport Spaces: 0
Amenities & Features
- Laundry Features: Gas Dryer Hookup, Individual Room
- Pool Features: Community, Fenced, Gunite, Heated, In Ground
- Flooring: Carpet, Ceramic Tile
- Utilities: Cable TV
- Association Amenities: Barbecue, Fire Pit, Greenbelt/Park, Guest Parking, Hiking Trails, Hot Water, Lake or Pond, Meeting Room, Picnic Area, Pet Rules, Recreation Room, Tennis Court(s)
- Fencing: Block, Fenced
- Parking Features: Driveway, Garage Door Opener, Total Covered Spaces, Side By Side
- Fireplace Features: Electric, Glass Doors
- WaterSource: Water District
- Appliances: Convection Oven, Dishwasher, Disposal, Dryer, Exhaust Fan, Gas Cooktop, Gas Oven, Gas Range, Microwave Oven, Refrigerator, Self Cleaning Oven
- Interior Features: Master Suite, Walk In Closet, Piedrafina Counters, Quartz Counters, Open Floorplan, Recessed Lighting, Storage
- Lot Features: Back Yard, Front Yard, Landscaped, Level, Private, Close to Clubhouse, Greenbelt
- Window Features: Double Pane Windows, Screens
- Spa Features: Community, Fenced, Heated, Gunite, In Ground
- Patio And Porch Features: Concrete Slab, Covered, Wrap Around
- Exterior Features: Solar System Owned
- Fireplaces Total: 1
- Community Features: Dog Park, Curbs, Community Mailbox
Nearby Schools
- Elementary School: Rancho Mirage
Fees & Taxes
- Association Fee Frequency: Monthly
- Association Fee Includes: Cable TV
School Information
- High School District: Palm Springs Unified
- HighSchool: Cathedral City
- Middle Or Junior School: Nellie N. Coffman
Miscellaneous
- CrossStreet: Gerald Ford between Date Palm and Da Vall
- Listing Terms: 1031 Exchange, Cash, Conventional, FHA, VA Loan, VA No Loan
- Special Listing Conditions: Standard
Courtesy of
- List Office Name: GHA Realty

