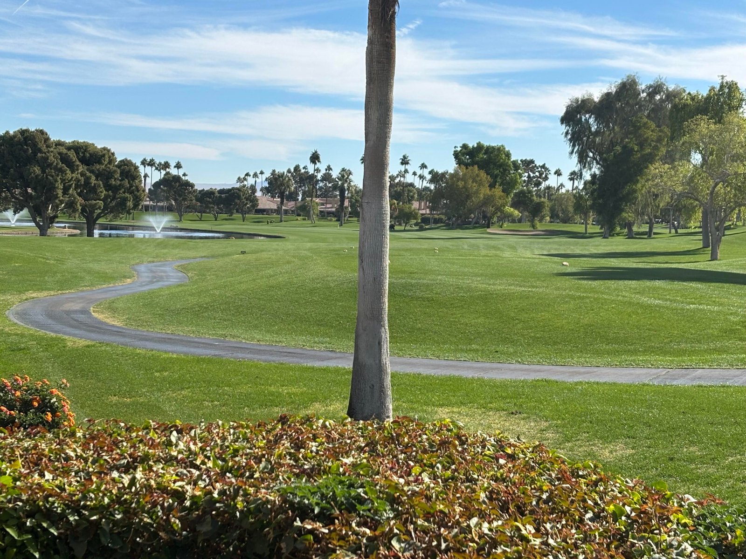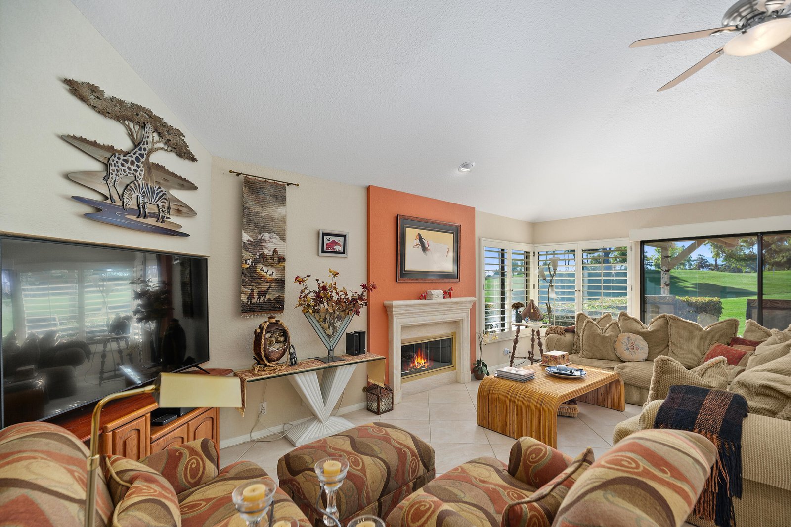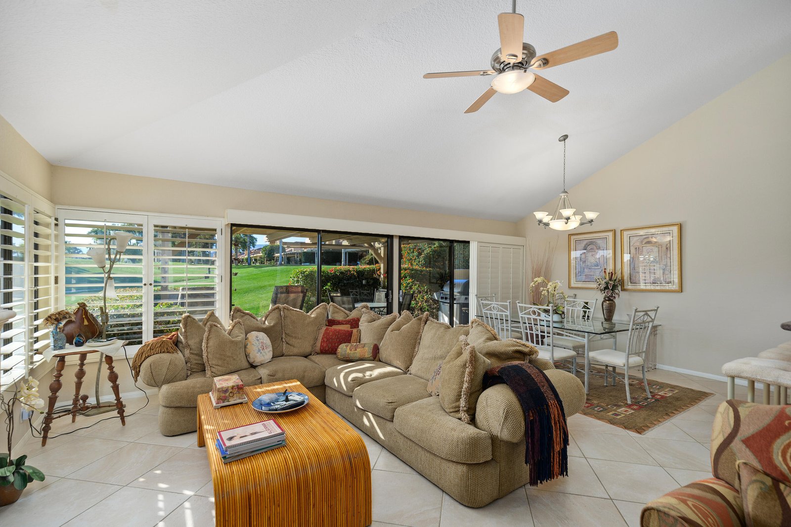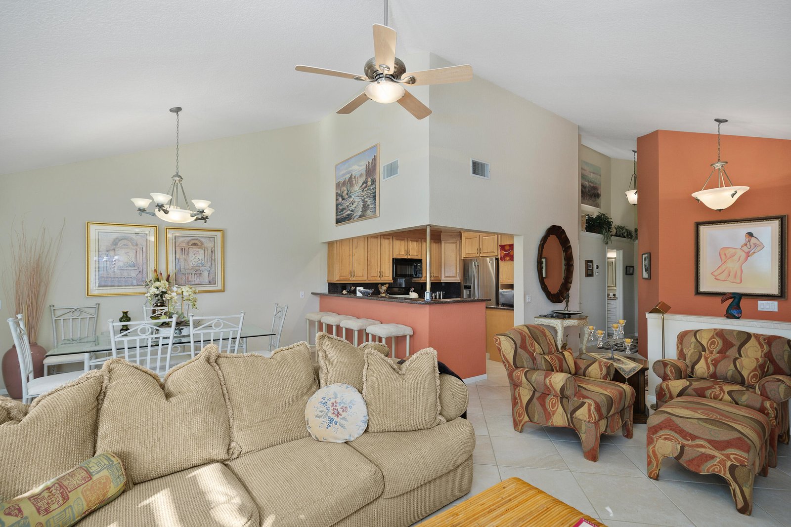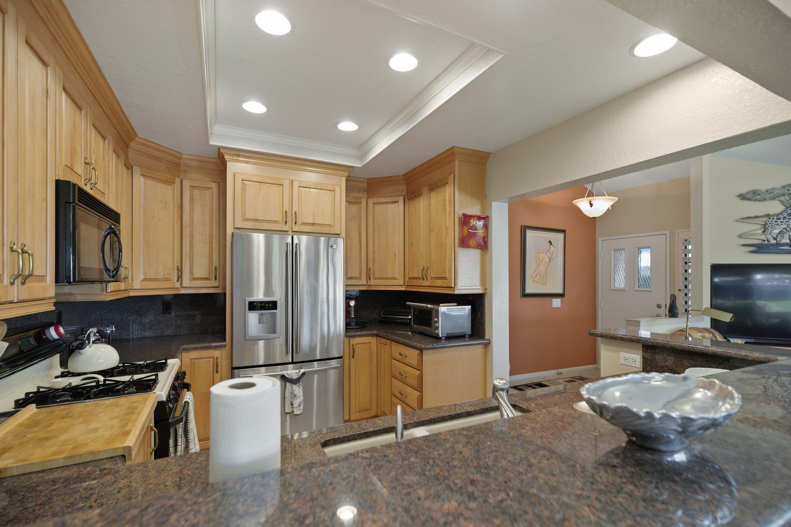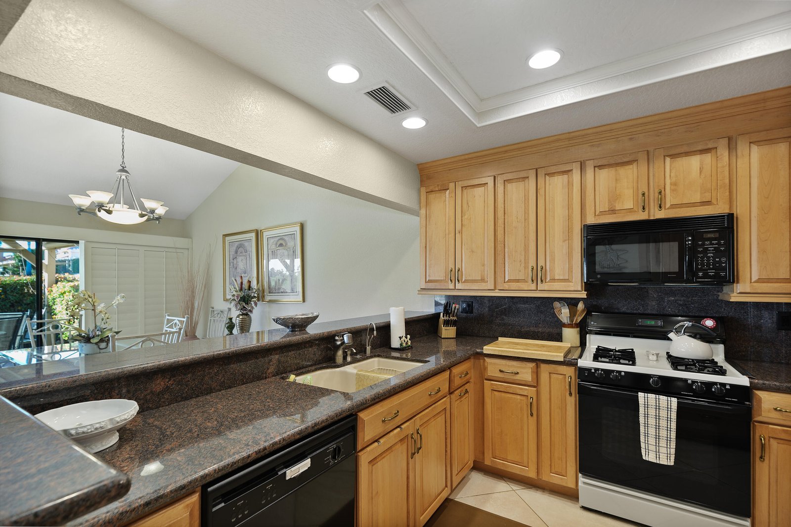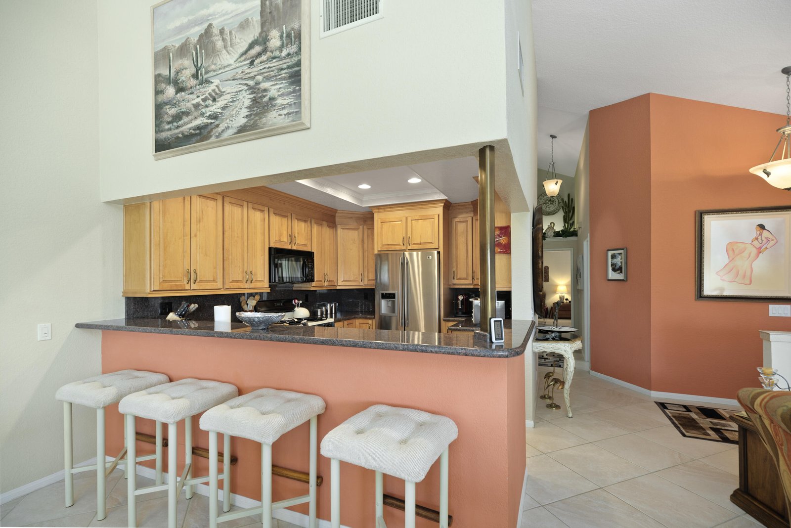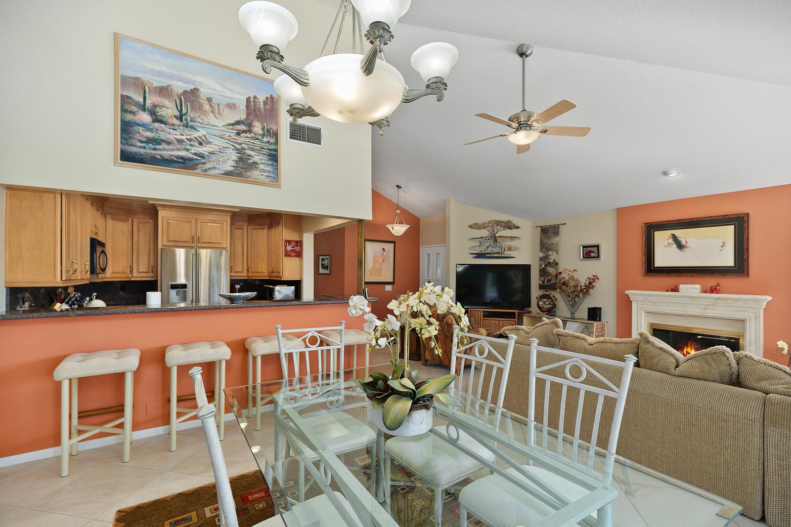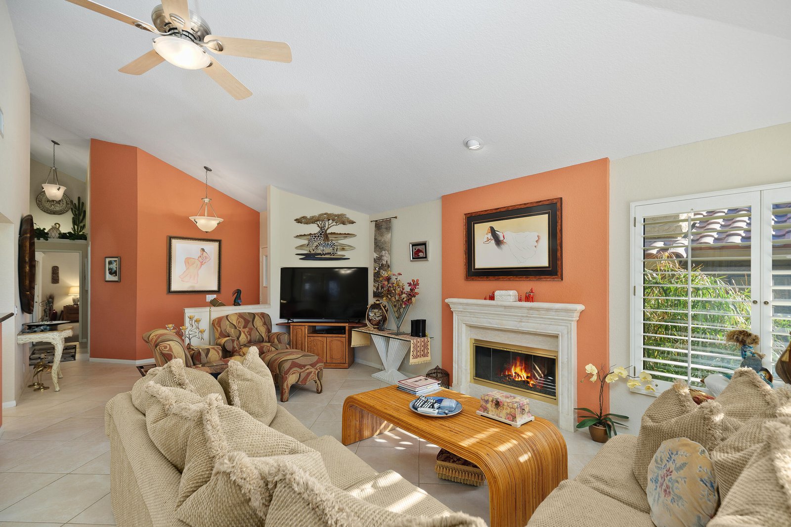77617 Woodhaven Dr N, Palm Desert, CA 92211, USA
77617 Woodhaven Dr N, Palm Desert, CA 92211, USABasics
- Date added: Added 5 months ago
- Category: Residential
- Type: Condominium
- Status: Active
- Bedrooms: 2
- Bathrooms: 2
- Area: 1392 sq ft
- Lot size: 1742 sq ft
- Year built: 1984
- Subdivision Name: Woodhaven Country Club
- Bathrooms Full: 2
- Lot Size Acres: 0 acres
- County: Riverside
- MLS ID: 219120795
Description
-
Description:
PRICE REDUCTION - SELLER SAYS 'I NEED TO SELL IT'. BRING OFFERS
Experience Resort-Style Living in Woodhaven Country Club!
Discover this beautifully remodeled 2-bedroom, 2-bathroom end-unit condo in the heart of Palm Desert. Located within the exclusive Woodhaven Country Club, this south-facing gem offers stunning views down the lush fairway to the majestic mountains beyond.
✨ Highlights include:
Unique Remodel Features: Direct garage-to-home entry, custom office space, and a reimagined primary bedroom closet for maximum functionality.
Elegant Living Spaces: Stackable shutters in the great room and dining area bring the outdoors in, opening to a spacious patio overlooking the golf course.
Chef's Kitchen: Newer cabinets, granite countertops, and a soft water filtration system—say goodbye to water spots on your dishes!
Luxurious Upgrades: The primary bathroom boasts a bidet for added comfort and sophistication.
Woodhaven Country Club Amenities:4 heated pools and spas for year-round relaxation
Tennis and pickleball courts for active living
Fitness center, banquet facilities, and dining options
24/7 gated security for peace of mind
This condo is more than a home; it's a lifestyle. Whether you're looking for a serene retreat or an active community, this property has it all!📞 Schedule your private showing today and make this stunning home yours!
Show all description
Location
- View: Golf Course, Mountain(s)
Building Details
- Cooling features: Air Conditioning, Ceiling Fan(s)
- Building Area Total: 1392 sq ft
- Garage spaces: 2
- Construction Materials: Stucco
- Architectural Style: Traditional
- Sewer: In, Connected and Paid
- Heating: Fireplace(s), Forced Air, Heat Pump, Natural Gas
- Roof: Concrete, Tile
- Foundation Details: Slab
- Levels: Ground, Ground Level, No Unit Above
- Carport Spaces: 0
Video
Amenities & Features
- Laundry Features: In Garage
- Pool Features: Community, Fenced, Gunite, Heated, In Ground, Safety Gate, Safety Fence
- Electric: 220 Volts in Garage, 220 Volts in Laundry
- Flooring: Carpet, Ceramic Tile, Laminate
- Utilities: Cable Available
- Association Amenities: Banquet Facilities, Clubhouse, Controlled Access, Fitness Center, Golf Course, Maintenance Grounds, Management, Other, Pet Rules, Tennis Court(s)
- Fencing: Stucco Wall
- Parking Features: Driveway, Garage Door Opener, Total Uncovered/Assigned Spaces
- Fireplace Features: Gas, Gas Starter
- WaterSource: Water District
- Appliances: Dishwasher, Disposal, Dryer, Electric Oven, Exhaust Fan, Freezer, Gas Cooktop, Gas Range, Microwave Oven, Refrigerator, Washer, Water Line to Refrigerator, Water Softener
- Interior Features: All Bedrooms Down, Master Suite, Bidet, Vaulted Ceiling(s), Recessed Lighting, Granite Counters
- Lot Features: Front Yard, Landscaped, On Golf Course
- Window Features: Screens, Shutters
- Spa Features: Community, Fenced, Heated, Gunite, In Ground
- Patio And Porch Features: Awning(s), Concrete Slab
- Fireplaces Total: 1
- Community Features: Community Mailbox, Golf Course Within Development, Pickle Ball Courts
Fees & Taxes
- Association Fee Frequency: Monthly
- Association Fee Includes: Building & Grounds, Clubhouse, Maintenance Paid, Security, Trash
Miscellaneous
- CrossStreet: Washington St
- Listing Terms: 1031 Exchange, Cash, Cash to New Loan
- Special Listing Conditions: Standard
Courtesy of
- List Office Name: Coldwell Banker Realty

